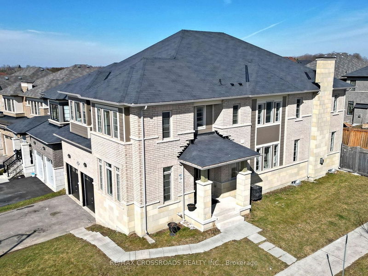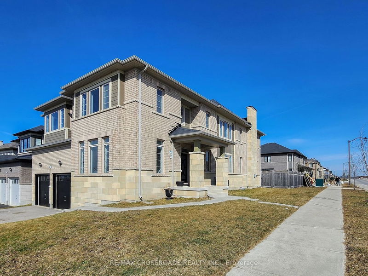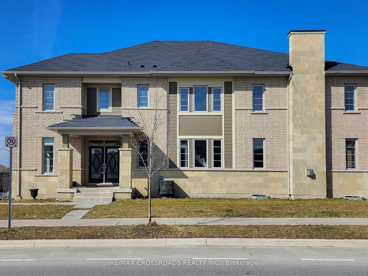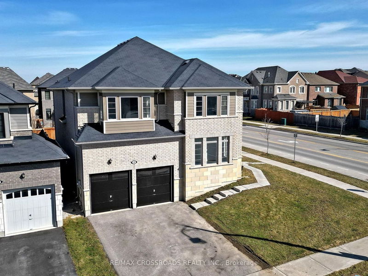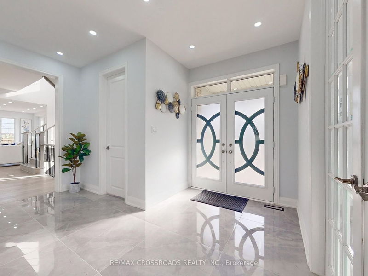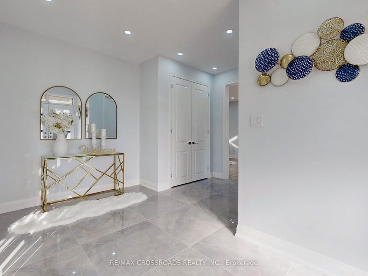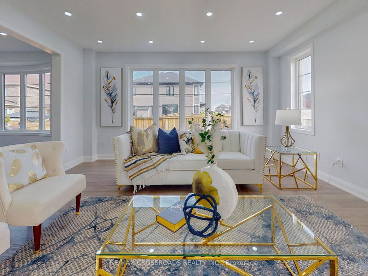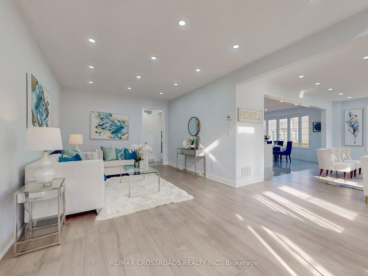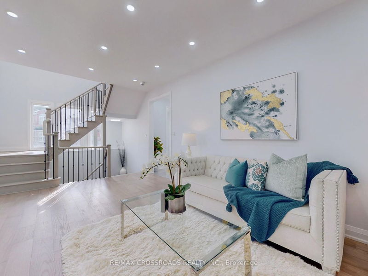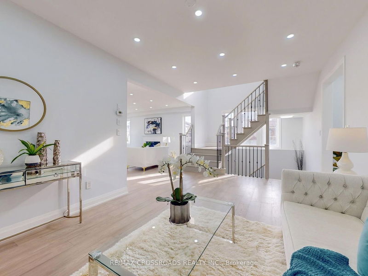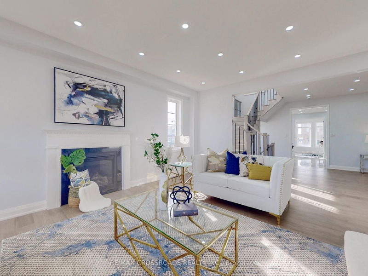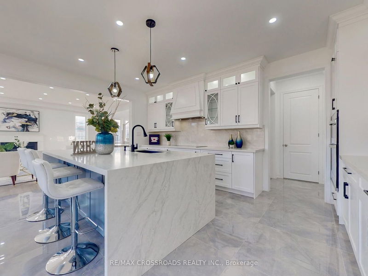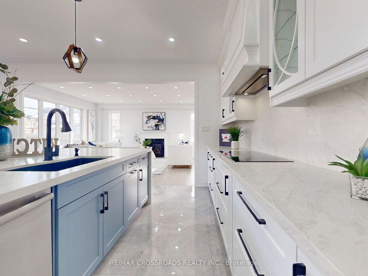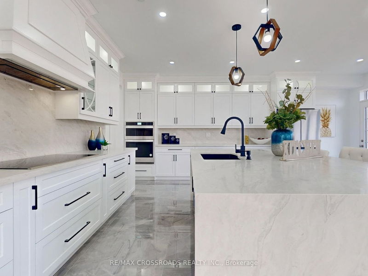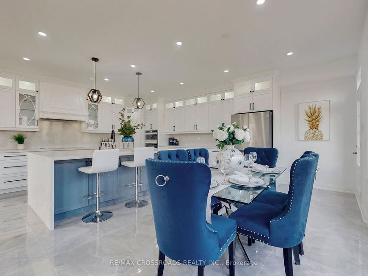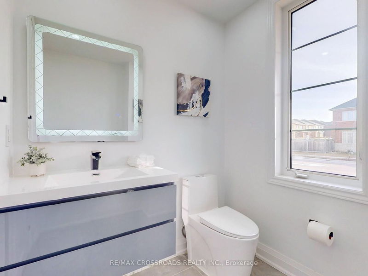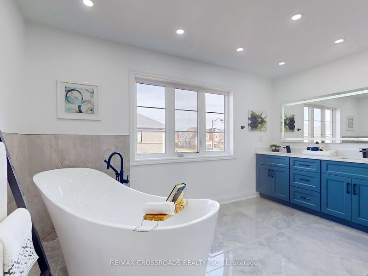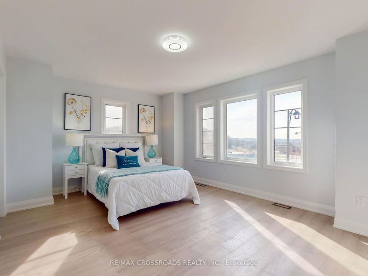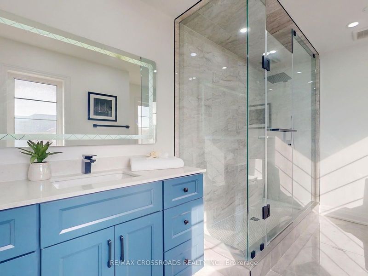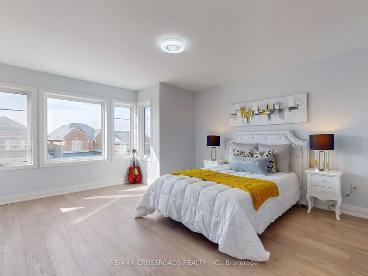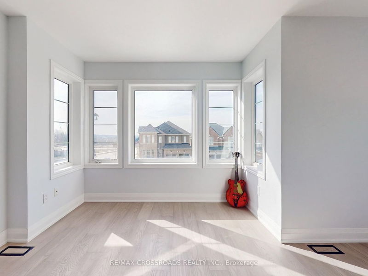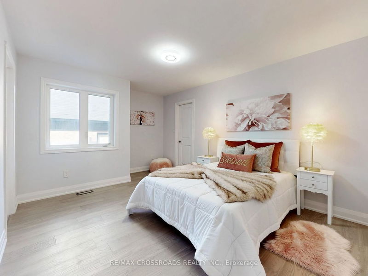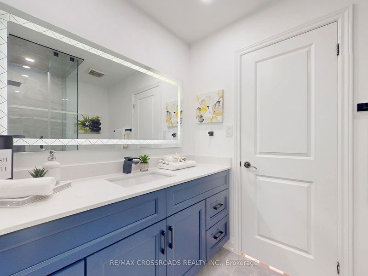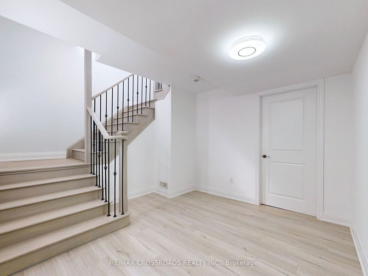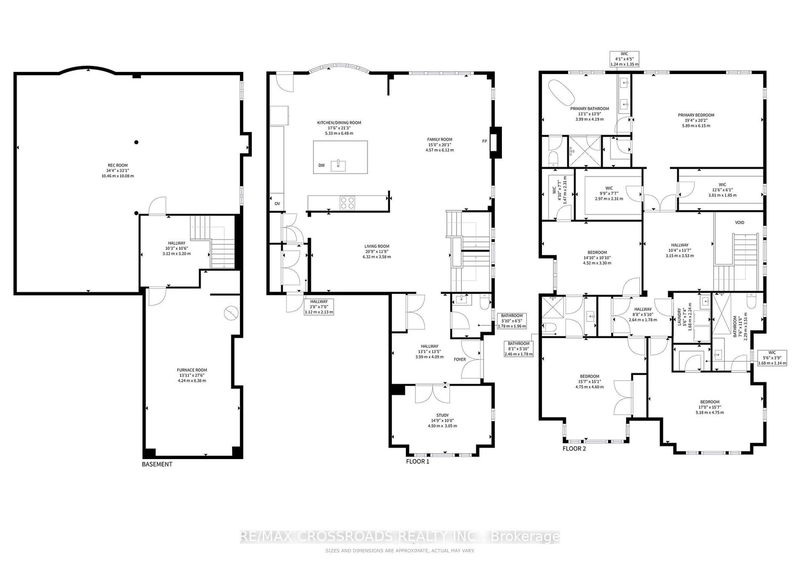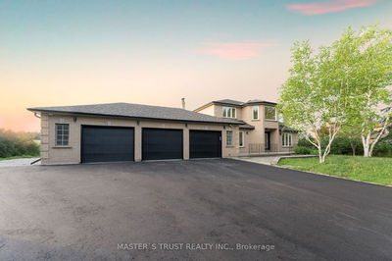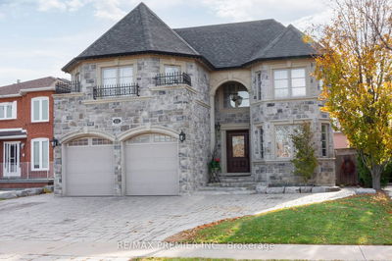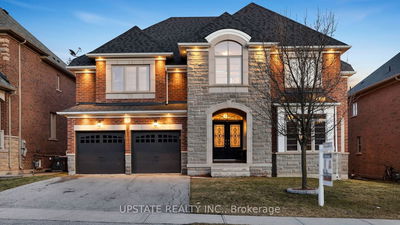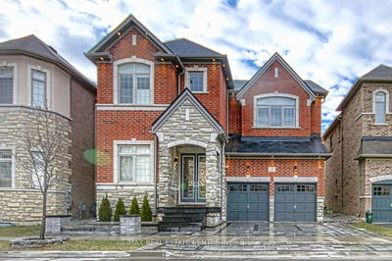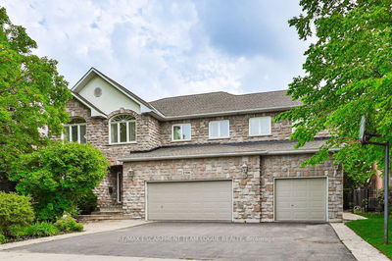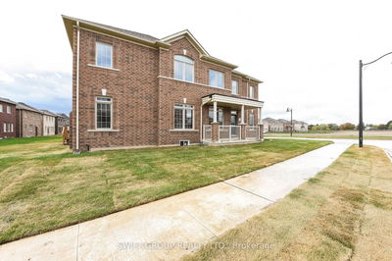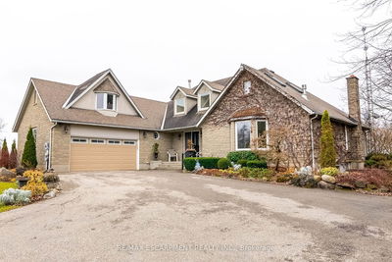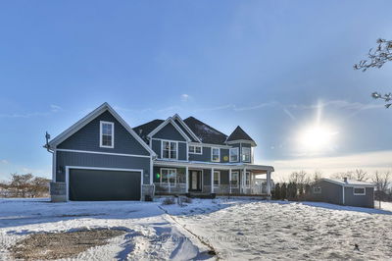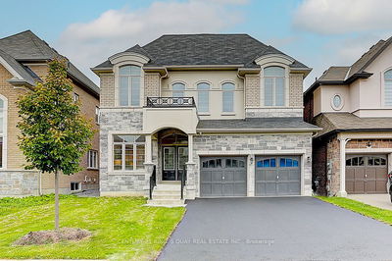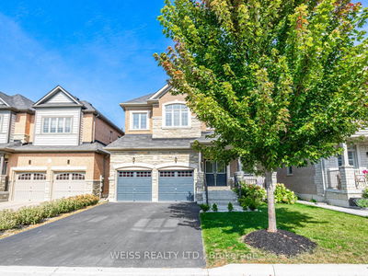Nestled in a highly sought-after corner lot Indulge in the epitome of opulent living within this resplendent abode, bathed in sunlight and exuding unrivalled elegance, this lavishly renovated 5-bed 4-bath sanctuary awaits the discerning connoisseur of luxury. Enter a realm of culinary delight in the brand-new, meticulously remodelled kitchen, boasting an expansive waterfall island adorned with a BI oven, microwave & dishwasher. Gleaming hardwood floors grace each bedroom Living & Family room, while the sublime touch of porcelain tiles enhances the ambiance throughout. Primary suite, a haven of sophisticated finishes and a sumptuous 5-piece ensuite bath, complete with a lavish oval soaking tub for indulgent relaxation. Majestic gas fireplaces adorn the family room, igniting warmth and grandeur. Step outside to the fully fenced backyard, a private sanctuary ideal for alfresco soirees or quiet reflection. Embrace luxury living, meticulously crafted to redefine refinement and comfort.
Property Features
- Date Listed: Wednesday, March 13, 2024
- Virtual Tour: View Virtual Tour for 2 Deepwood Crescent
- City: East Gwillimbury
- Neighborhood: Sharon
- Major Intersection: Leslie St & Green Lane E
- Full Address: 2 Deepwood Crescent, East Gwillimbury, L9N 0P8, Ontario, Canada
- Living Room: Hardwood Floor, Combined W/Family, Pot Lights
- Family Room: Fireplace, Combined W/Dining, O/Looks Backyard
- Kitchen: B/I Ctr-Top Stove, Stainless Steel Appl, Centre Island
- Listing Brokerage: Re/Max Crossroads Realty Inc. - Disclaimer: The information contained in this listing has not been verified by Re/Max Crossroads Realty Inc. and should be verified by the buyer.

