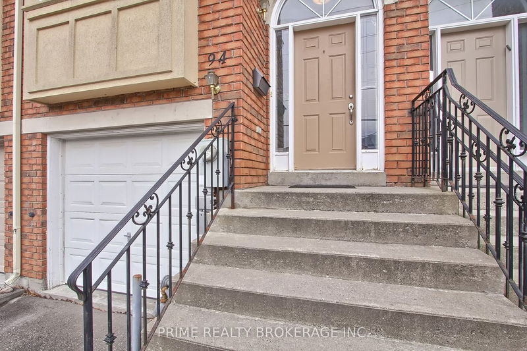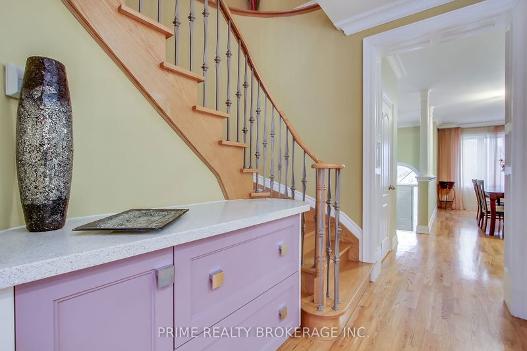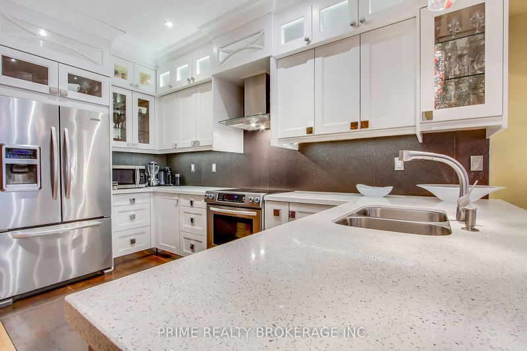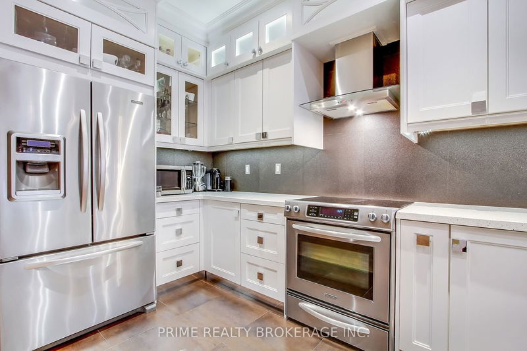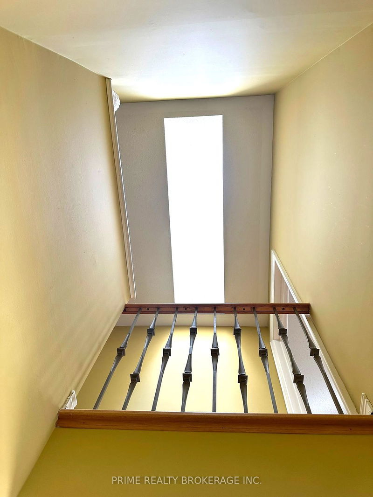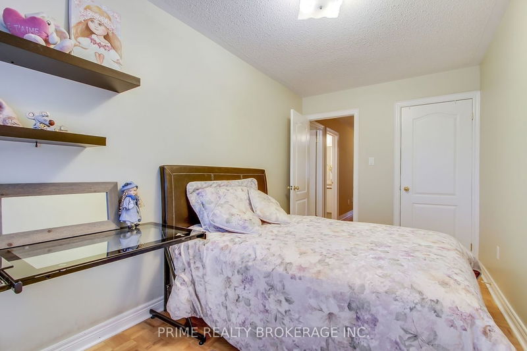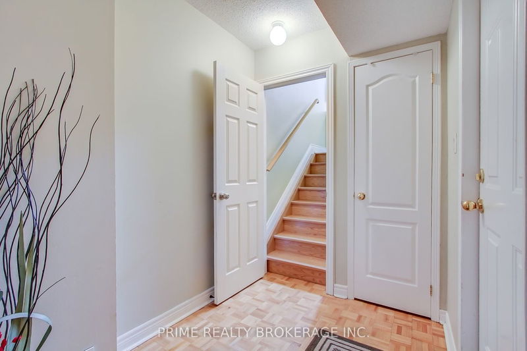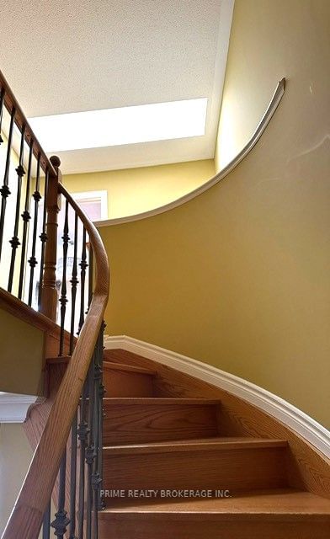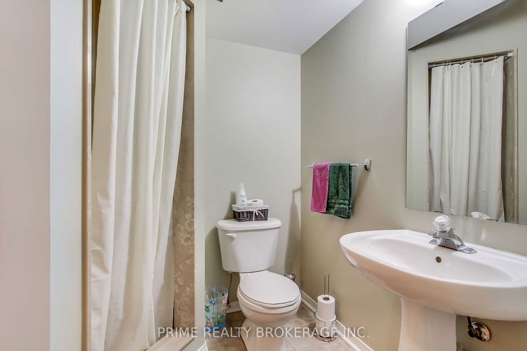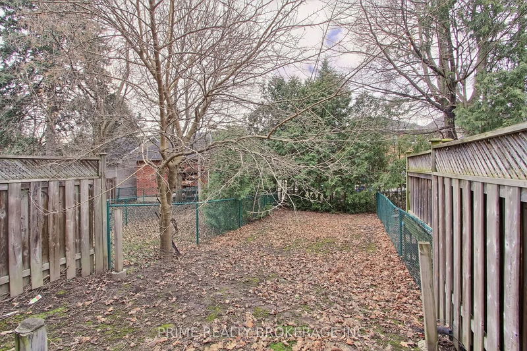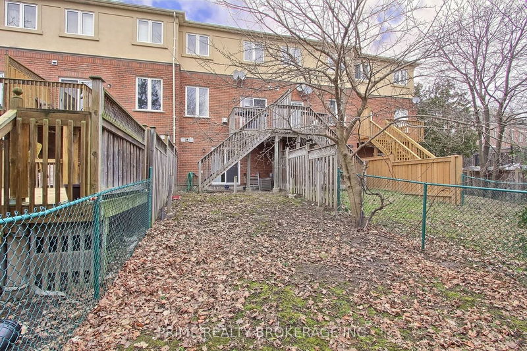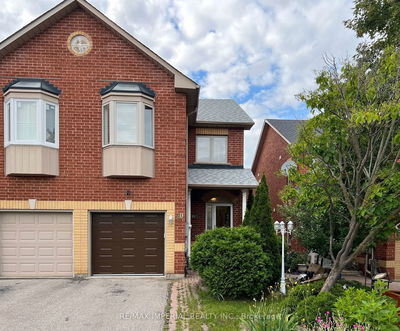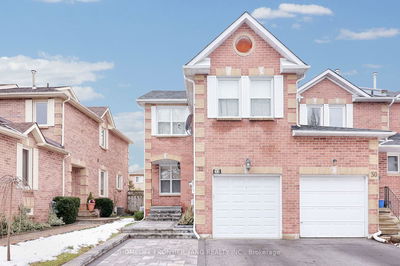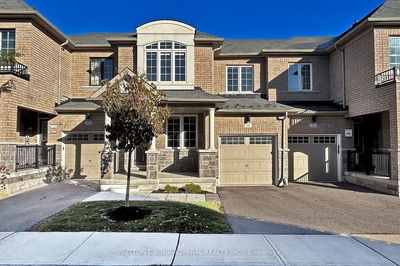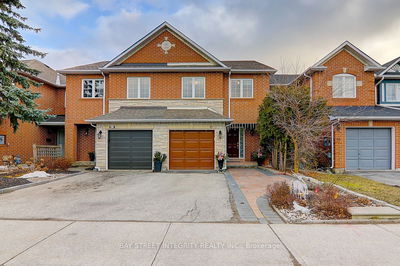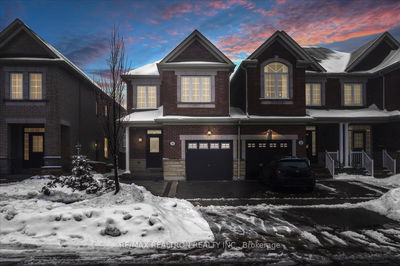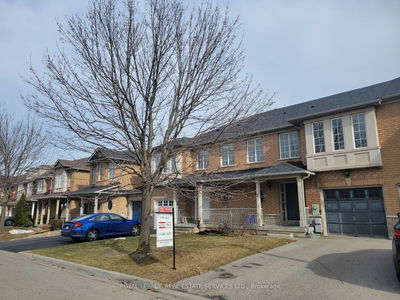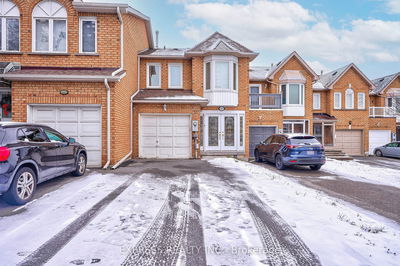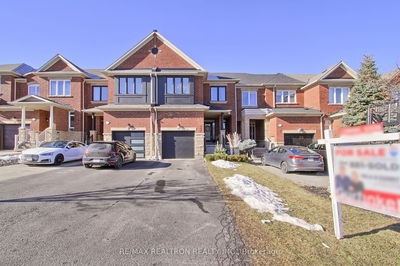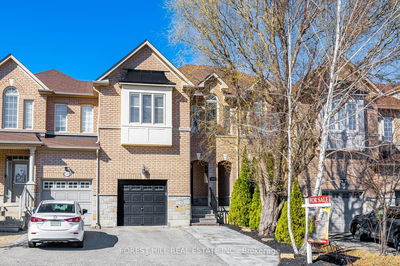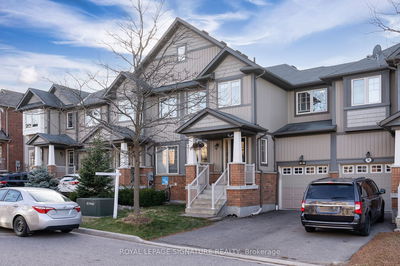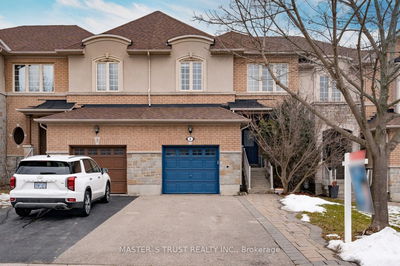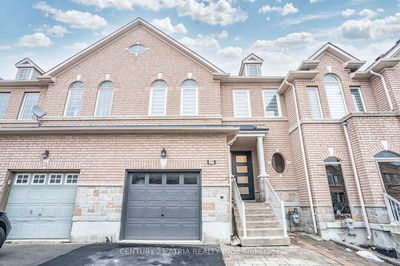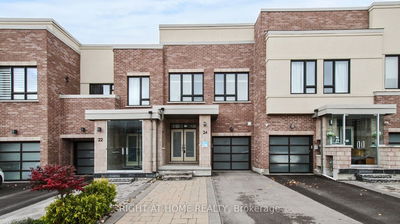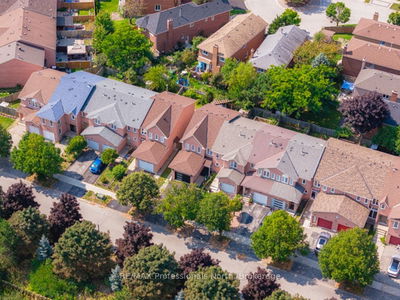Custom Built Stunning Executive Freehold Townhome On Premium 147 Ft Lot In The Central Part Of Richmond Hill, Prestigious Mill Pond Area! Open Concept, 9 Foot Ceilings on main floor, Newly Renovated in 2020 Custom Modern Kitchen With Quartz Countertop, Backsplash, Potlights, Crown Molding, Skylight, Hardwood Floor, Fireplace, Approximately 2300 Sf Living Area (1840 Sqft:1st/2nd Floors) + Professionally Finished Walk Out Basement With Separate Kitchen, Bathroom and Sauna. Great Layout. Spacious Bedrooms. Lovely Extra Deep Backyard With Mature Trees. Short Walking Distance To Yonge St, GO Train, Mill Pond Park, Schools, Hospital. Quiet Street In Child Safe Neighborhood. Best Location In Richmond Hill Close To Everything, Offering an Exceptional Lifestyle in The Heart Of It All!
Property Features
- Date Listed: Friday, March 15, 2024
- Virtual Tour: View Virtual Tour for 94 Benson Avenue
- City: Richmond Hill
- Neighborhood: Mill Pond
- Major Intersection: Yonge/Major Mackenzie
- Full Address: 94 Benson Avenue, Richmond Hill, L4C 4E7, Ontario, Canada
- Living Room: Hardwood Floor, Combined W/Dining, Open Concept
- Kitchen: Ceramic Floor, Modern Kitchen, Stainless Steel Appl
- Family Room: Hardwood Floor, Gas Fireplace, W/O To Deck
- Listing Brokerage: Prime Realty Brokerage Inc. - Disclaimer: The information contained in this listing has not been verified by Prime Realty Brokerage Inc. and should be verified by the buyer.



