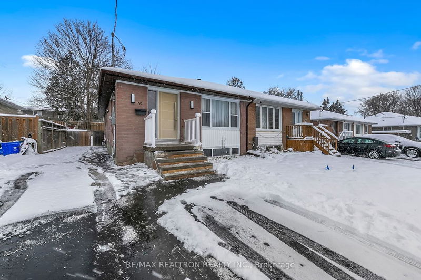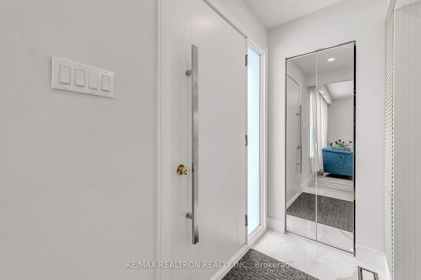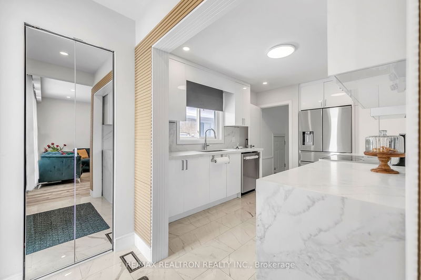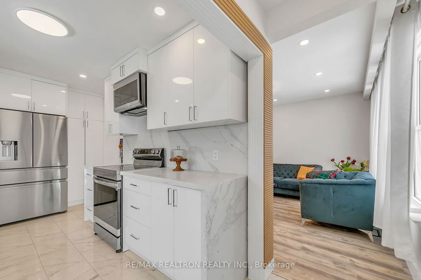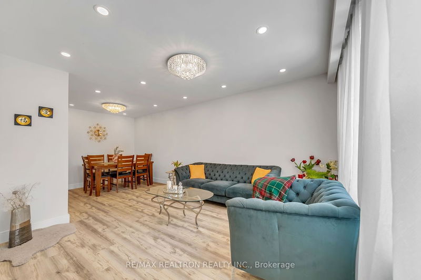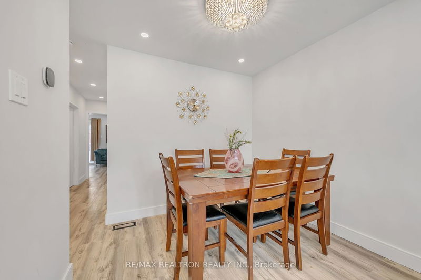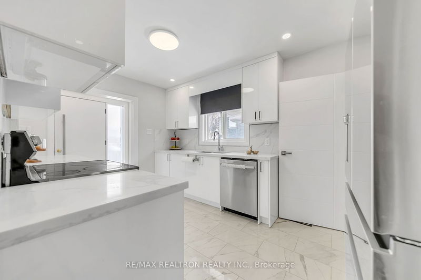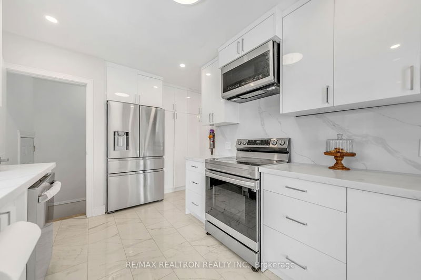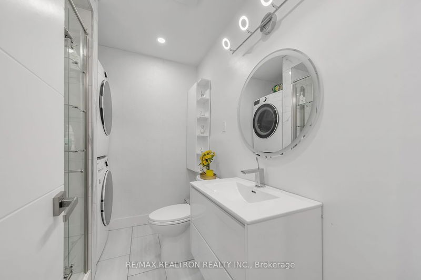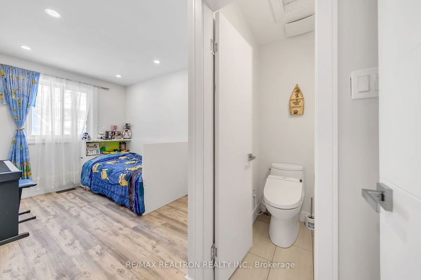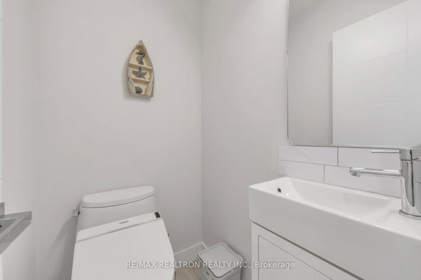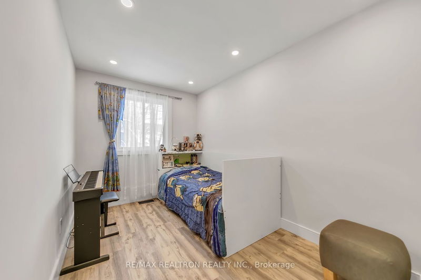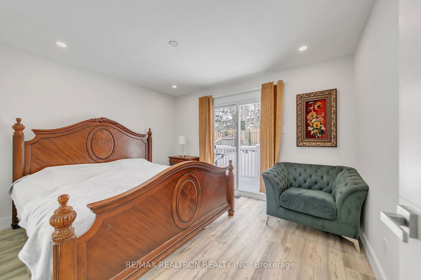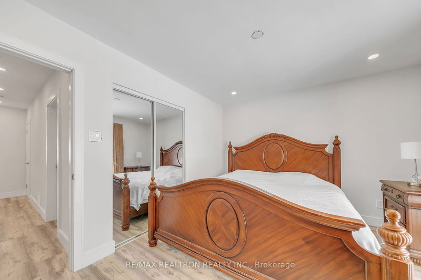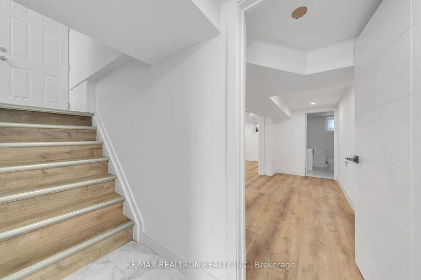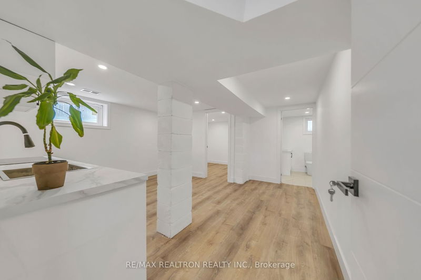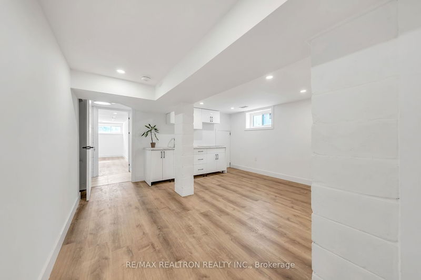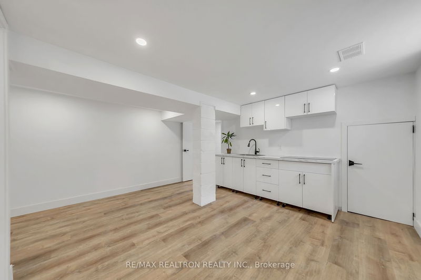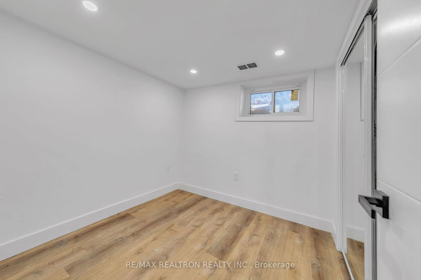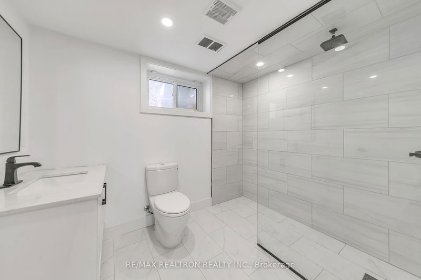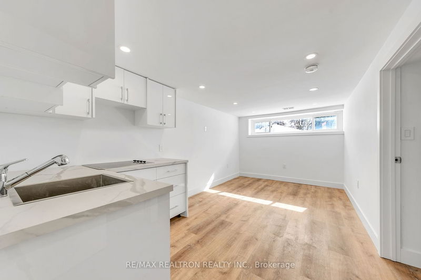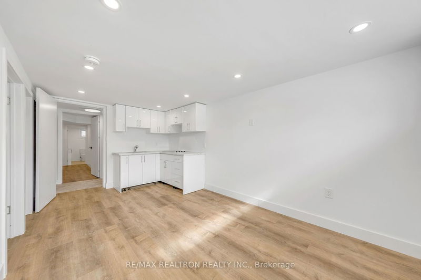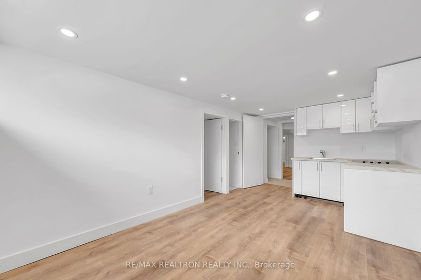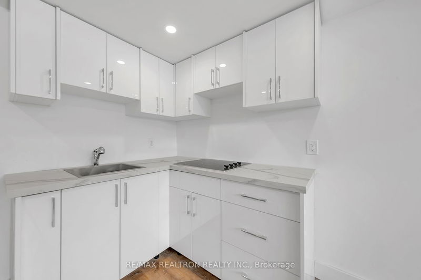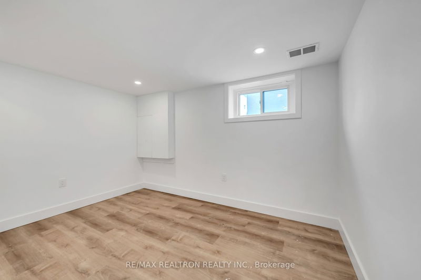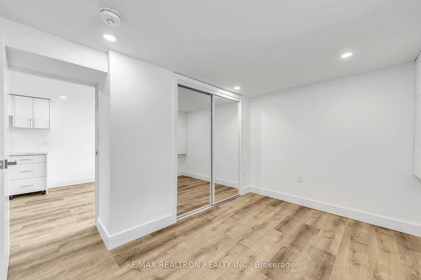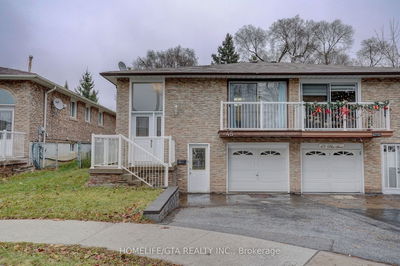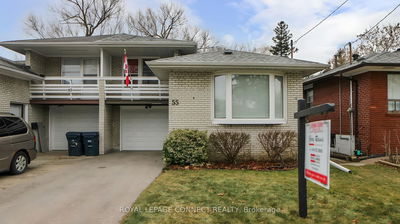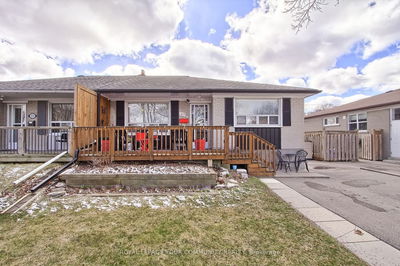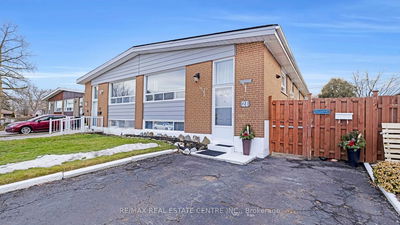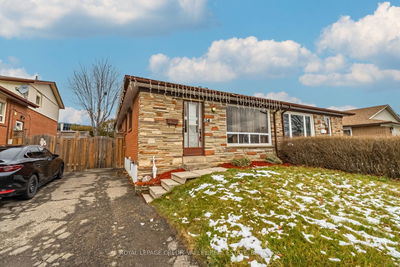Bright 3+2 Bedroom, 4 Bathroom, Fully Renovated Semi-Detached Brick Bungalow. This **Unique Home**Generating A Combined Rental Income Of $6000/month Potentially More With Market Rent. Separate Entrance To Magnificent New Finished basement with Two(2) Separate Units!! Parking for 5 Vehicles In Driveway. **Updates(2023) Include: Updated Water Supply System Half Inch To 3 Quarter, Fully Updated Sewer Clay to PVC, Separate Water Controls For Each Unit, Full Water Proofing, Owned Gas Furnace & Hot Water Tankless, New Plumbing, New Wiring 200Amp, New Entrance Door, New Asphalt, Vinyl Flooring, Pot light, Two Separate Laundry, Sliding door W/O To Deck & Backyard**. Great Location - Close to all Amenities, public Transit, Schools, Upper Canada Mall, Shops, Tim Hortons & More!
Property Features
- Date Listed: Friday, March 22, 2024
- Virtual Tour: View Virtual Tour for 50 Lindsay Avenue
- City: Newmarket
- Neighborhood: Bristol-London
- Major Intersection: Yonge St/Davis Dr
- Full Address: 50 Lindsay Avenue, Newmarket, L3Y 4N6, Ontario, Canada
- Living Room: Vinyl Floor, Combined W/Dining, O/Looks Frontyard
- Kitchen: Vinyl Floor, Combined W/Living, Pot Lights
- Living Room: Vinyl Floor, Combined W/Kitchen, Window
- Kitchen: Vinyl Floor, Combined W/Living, Pot Lights
- Living Room: Vinyl Floor, Combined W/Kitchen, Large Window
- Listing Brokerage: Re/Max Realtron Realty Inc. - Disclaimer: The information contained in this listing has not been verified by Re/Max Realtron Realty Inc. and should be verified by the buyer.

