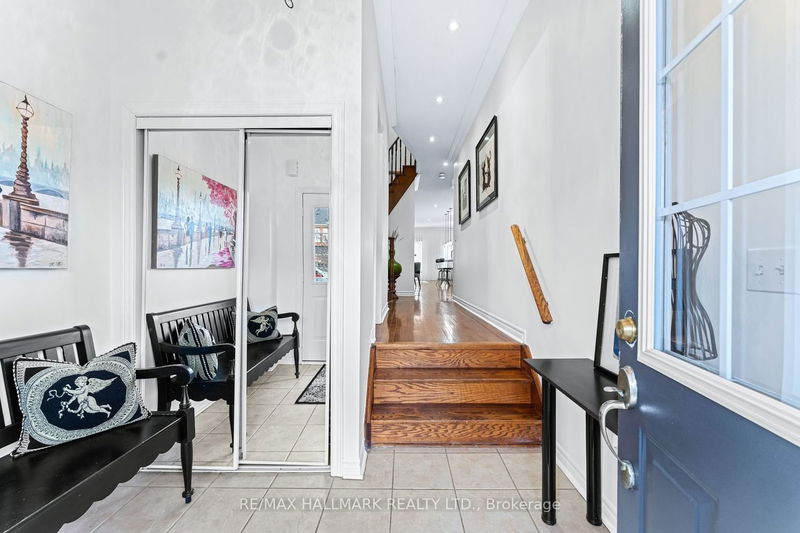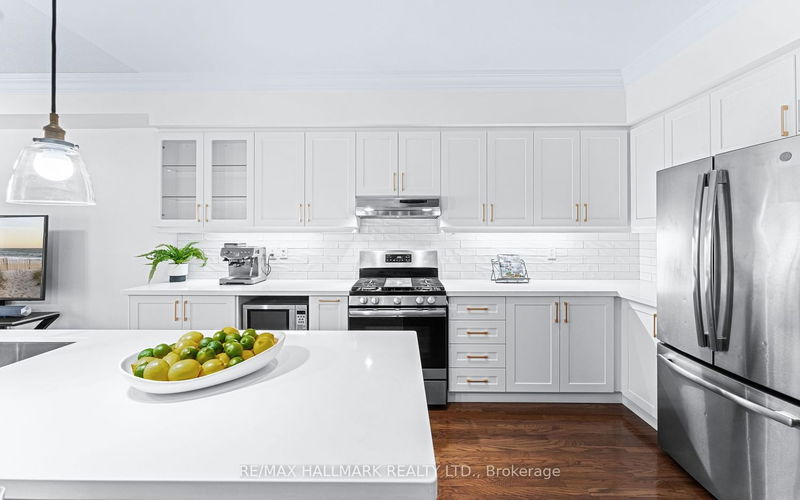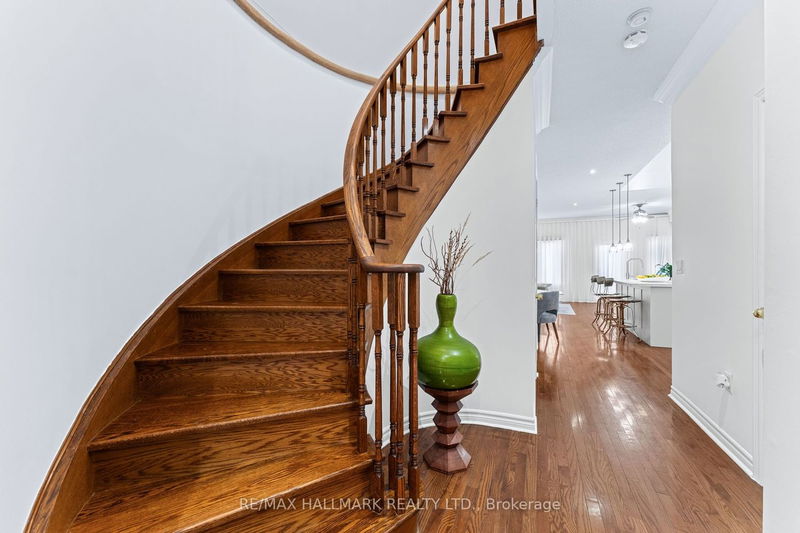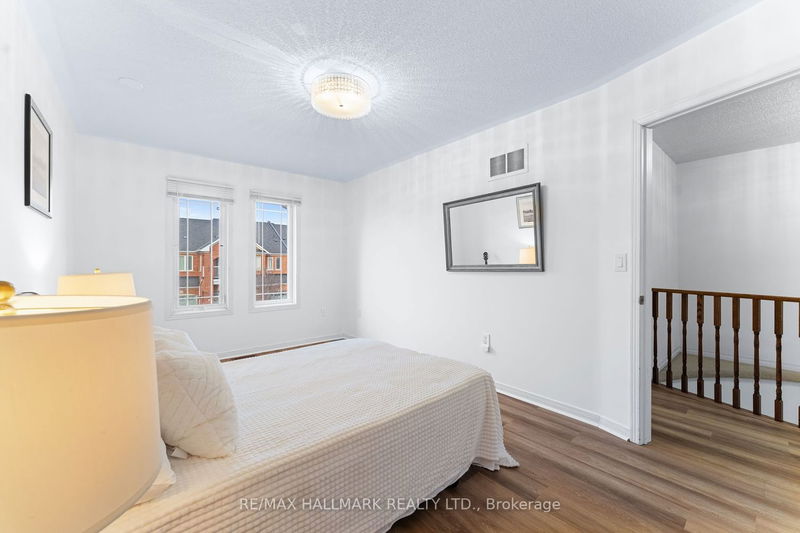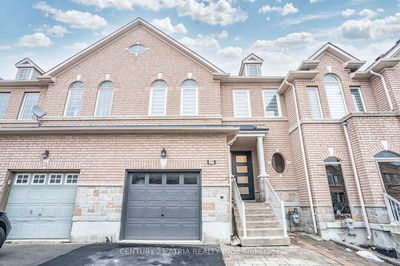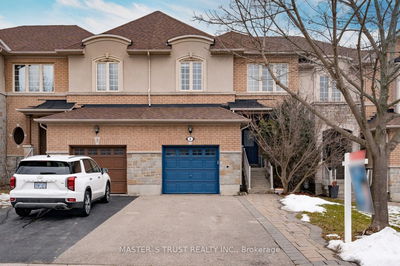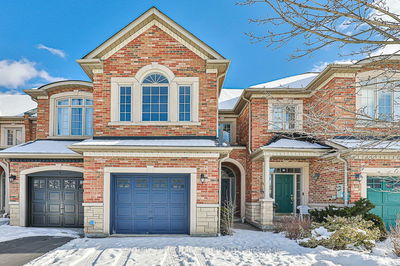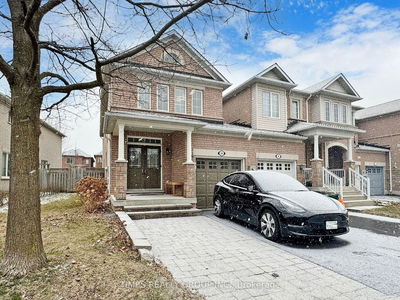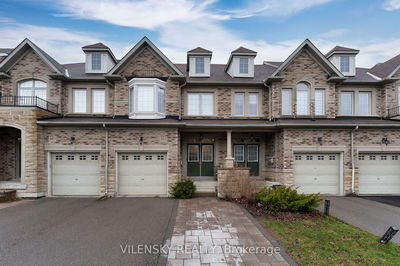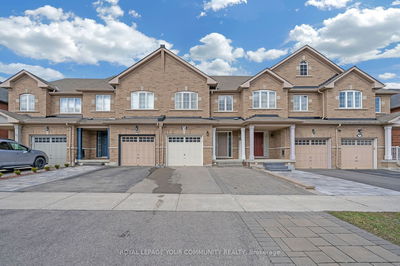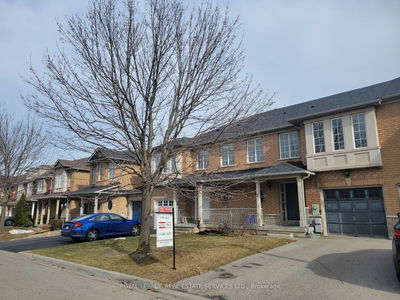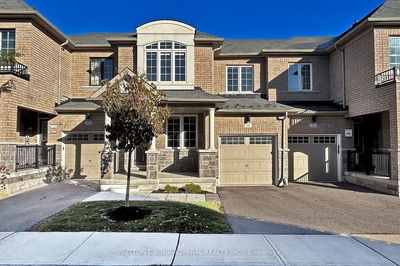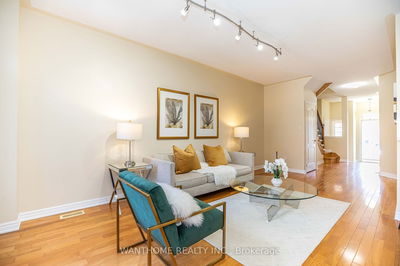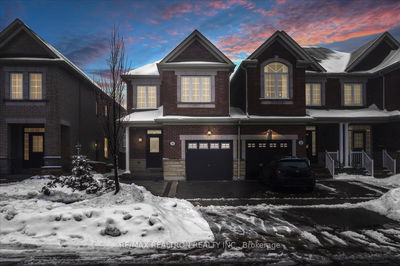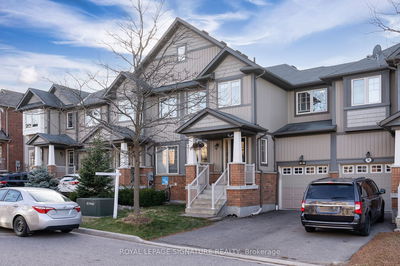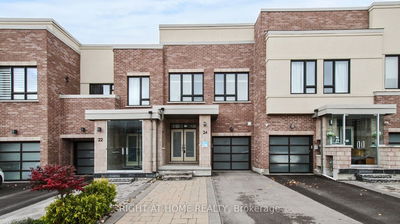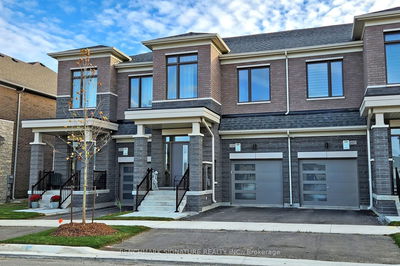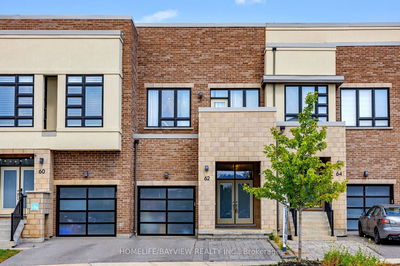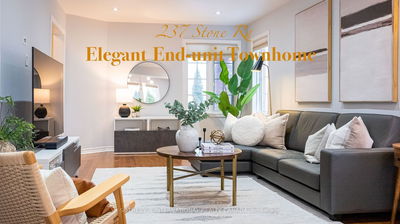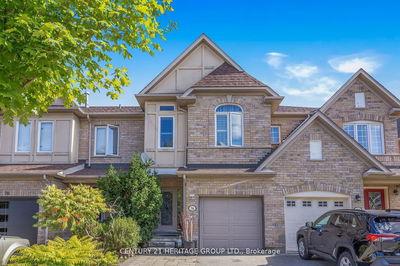10 reasons why you'll LOVE this freehold townhome in Thornhill Woods! 1) Spacious and Functional Layout: With 1975 sqft above grade, this home offers optimal functionality with a well-designed floor plan that maximizes space on both levels. 2) Open-Concept Living: Enjoy the spacious and airy ambiance created by the main level's open-concept design, coupled with 9-foot ceilings, crown moulding & pot lights. Seamlessly integrate living & dining areas, accentuated by natural light streaming through West-facing windows with custom wall-to-wall window treatments. 3) Renovated Kitchen Oasis: Enjoy a BRAND-NEW two-tone kitchen with stainless steel appliances, a Gas stove, a large island, & ample cabinet storage with under-cabinet lighting. Easy access to a sun-filled deck makes entertaining a breeze! 4) Convenient Main Level: The main level also offers the added convenience of hosting the laundry room complete with cabinets. Revel in the hardwood flooring on the main level & newly updated Vinyl flooring on the 2nd level. 5) Inviting Primary Bedroom: Retreat to the spacious primary bedroom offering a walk-in closet with a custom organizer, a double closet, & a 4-piece ensuite. Enjoy the versatility of a home office space with custom built-in bookshelves. 6) Large Bedrooms: Generously sized 2nd & 3rd bedrooms with East-facing views ensure comfort for all family members. 7) Limitless Potential of the Walkout Basement: Explore the endless possibilities of the spacious walkout basement with direct access to a fully fenced yard. Ideal potential for an in-law suite, additional living space, or recreational area. 8) Family-Friendly Neighborhood: Situated in a welcoming community within walking distance of elementary & high schools. Enjoy nearby amenities such as trails at Sugarbush Nature Walk, Sugar Bush dog park, and a community centre. 9) Transportation Access: Easy access to public transit, HWY 7 & 407 ensures seamless commuting. 10) A Perfect Blend of Comfort and Convenience!
Property Features
- Date Listed: Wednesday, April 03, 2024
- Virtual Tour: View Virtual Tour for 93 Daniel Reaman Crescent
- City: Vaughan
- Neighborhood: Patterson
- Full Address: 93 Daniel Reaman Crescent, Vaughan, L4J 8V1, Ontario, Canada
- Living Room: Hardwood Floor, Combined W/Dining, W/O To Deck
- Kitchen: Hardwood Floor, Family Size Kitchen, Modern Kitchen
- Listing Brokerage: Re/Max Hallmark Realty Ltd. - Disclaimer: The information contained in this listing has not been verified by Re/Max Hallmark Realty Ltd. and should be verified by the buyer.


