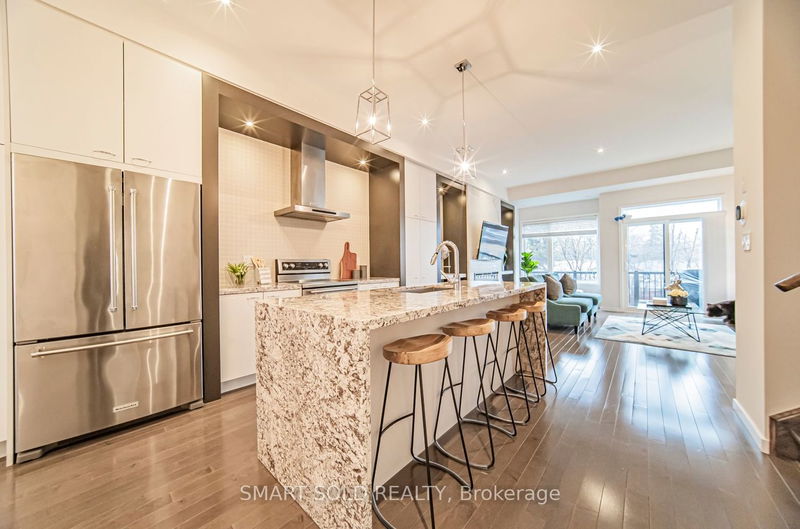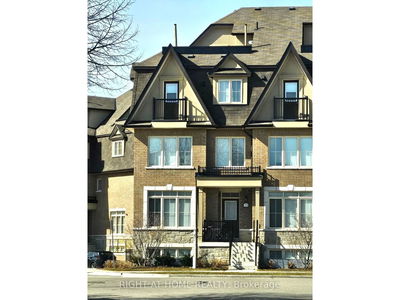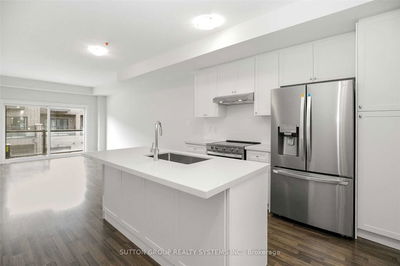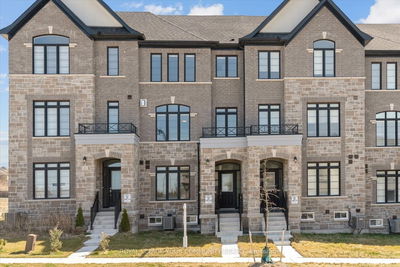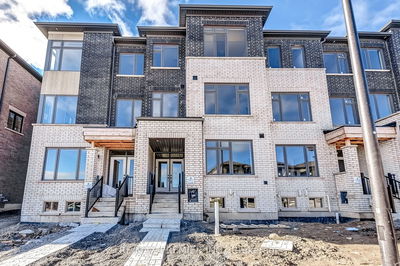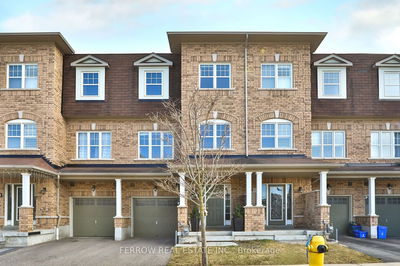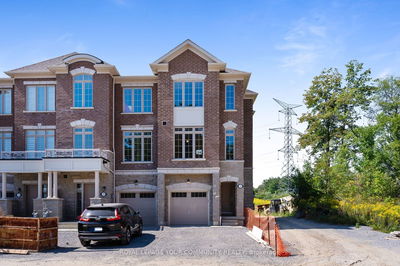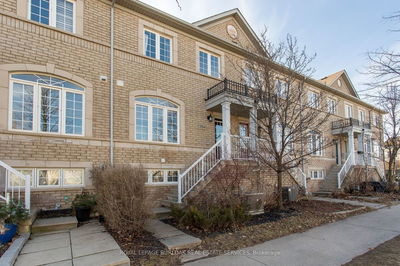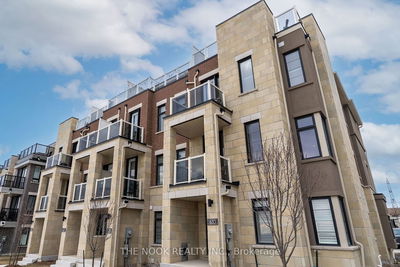Top Ranked Bayview SS. 2,063 Sqft End Unit TH Like A Semi. Treasure Hill Built W/ Luxurious Finishes. Premium Corner Lot. $$$ Spend On Upgrades. Hardwood Floor Through Main And 2nd Floor. Bright And Open Concept Layout. 10' Ceiling Height On Main, 9' On Bdrm Area. Elegant Kitchen W/ Extended Cabinets & Oversized Granite Waterfall Island, Premium KitchenAid Appliances. Many Lighting Upgrades. 2X Balconies From Great Rm & Primary Br. Spa Like Ensuite With Frameless Glass Shower. Laundry On Ground Level W/ Easy Access. Above-Grade Lower Lvl Perfect For Home Office And W / O To Yard. Finished And Insulated Garage. RH's Most Sought After Location. Walking Distance To Schools, Bus Stop, Parks. Mins To Hwy 404 & 407, Go Train, Shops, Richmond Green Community Ctr. Neighbourhood Is Quite And Enclosed. Proudly Maintained By Original Owner Like Brand New!
Property Features
- Date Listed: Friday, April 05, 2024
- Virtual Tour: View Virtual Tour for 58 Lafferty Lane
- City: Richmond Hill
- Neighborhood: Crosby
- Full Address: 58 Lafferty Lane, Richmond Hill, L4C 0Z8, Ontario, Canada
- Kitchen: Hardwood Floor, Granite Counter, Centre Island
- Family Room: Laminate, W/O To Yard, Open Concept
- Listing Brokerage: Smart Sold Realty - Disclaimer: The information contained in this listing has not been verified by Smart Sold Realty and should be verified by the buyer.








