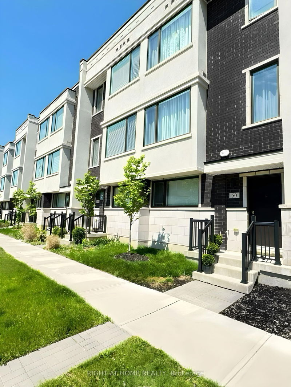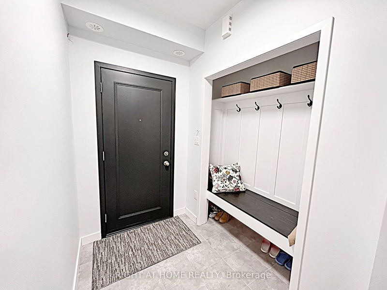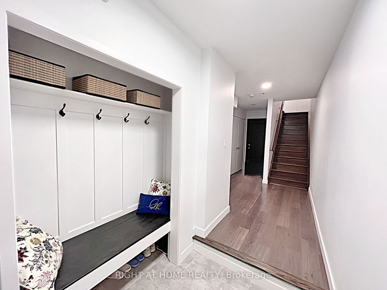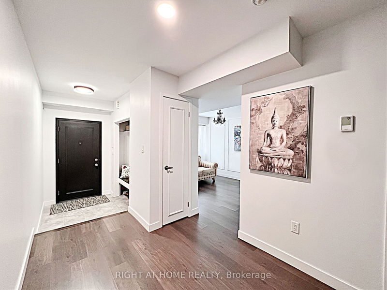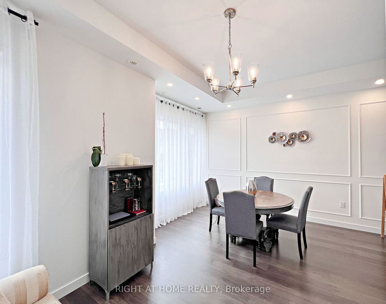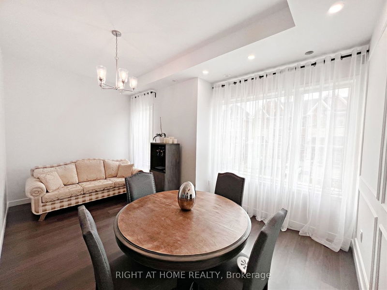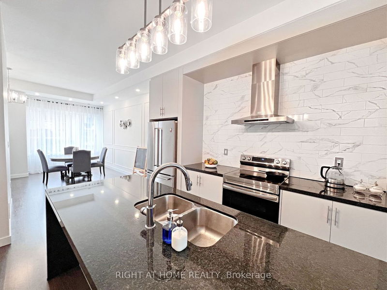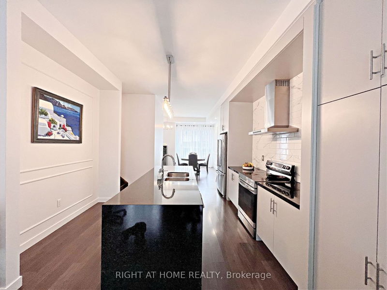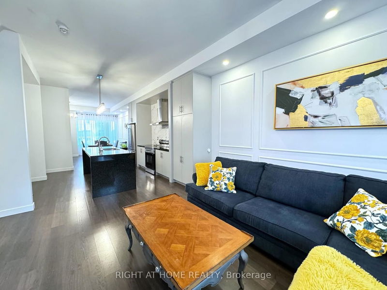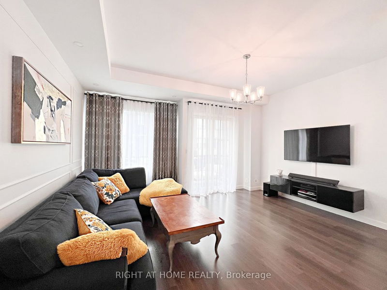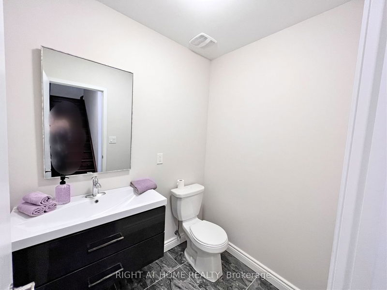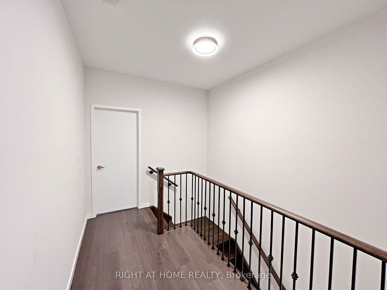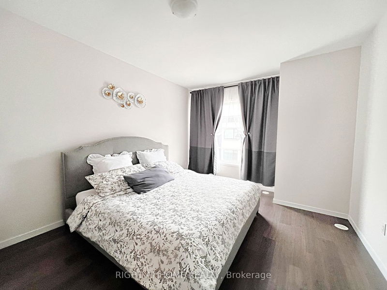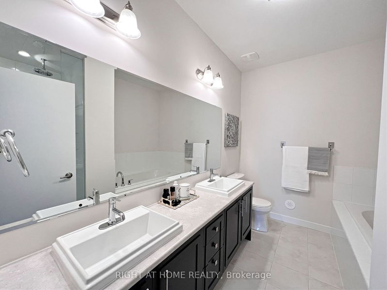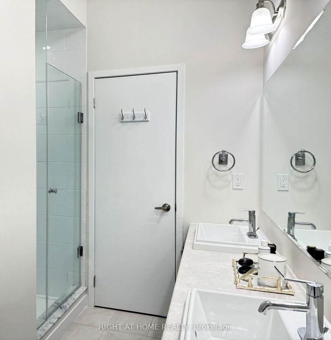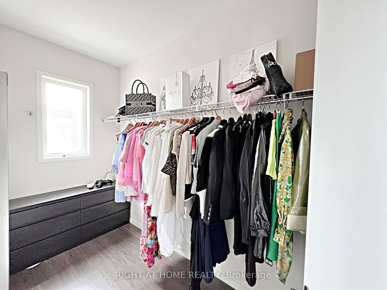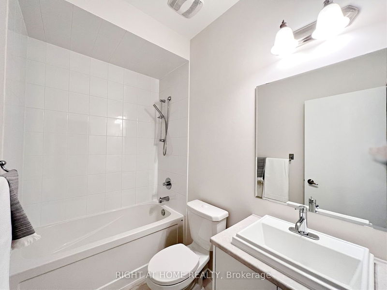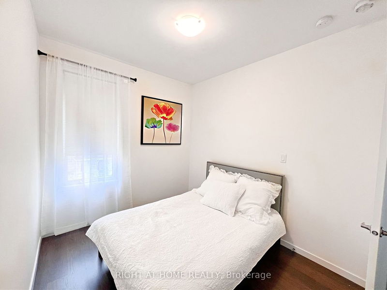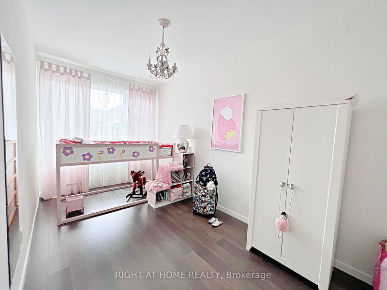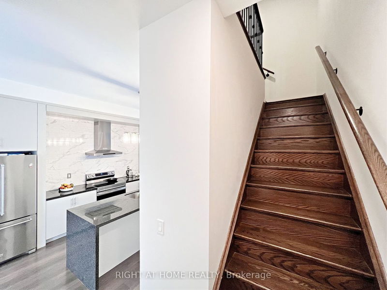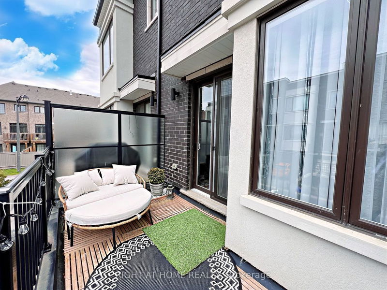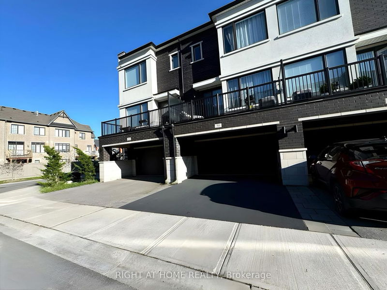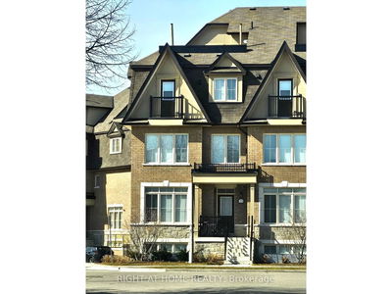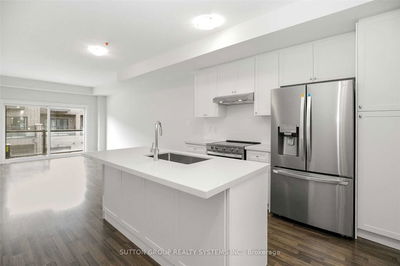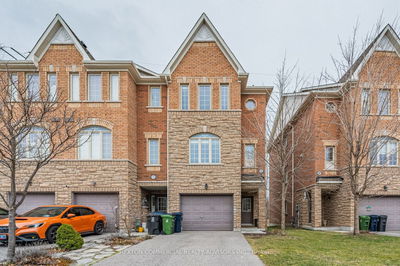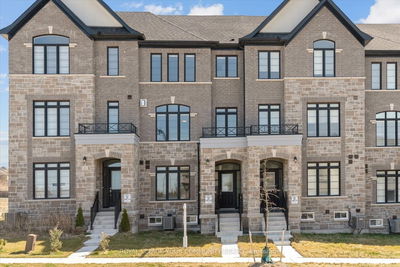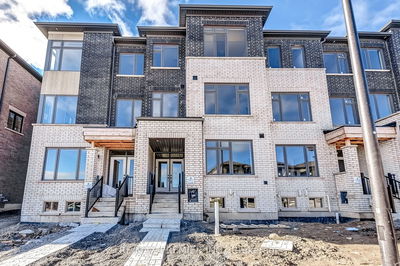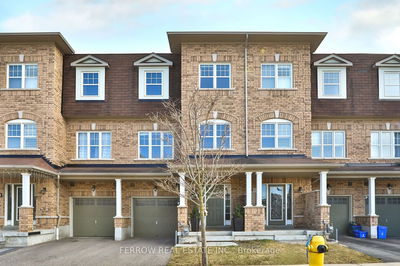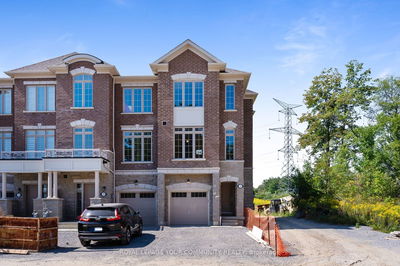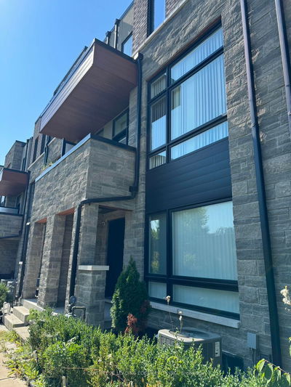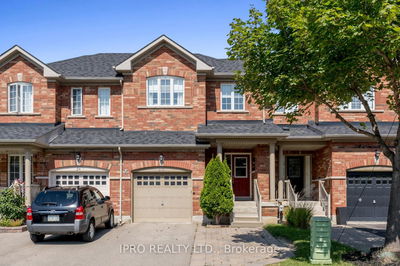Nestled within the esteemed neighborhood of Vellore Village, this opulent freehold townhouse exudes luxury at every turn. The layout boasts impressive ceiling heights of 10 feet on the second floor and 9 feet on the third floor, accentuating the spaciousness of each room. The ground floor features a versatile recreation room with direct access to the double garage,offering the flexibility to serve as a home office or additional living space. On the second floor, an open-concept modern kitchen flows seamlessly into the breakfast area, dining room, and family room for family gatherings and entertaining guests. Plus, enjoy the convenience of low POTL fees covering landscaping, snow removal, and garbage pickup. With easy access to Highway 400
Property Features
- Date Listed: Saturday, April 27, 2024
- City: Vaughan
- Neighborhood: Vellore Village
- Major Intersection: Major Mackenzie & Hwy 400
- Full Address: 50 Allegranza Avenue, Vaughan, L4H 4P2, Ontario, Canada
- Kitchen: Laminate, Centre Island, Granite Counter
- Living Room: Laminate, W/O To Balcony, Open Concept
- Listing Brokerage: Right At Home Realty - Disclaimer: The information contained in this listing has not been verified by Right At Home Realty and should be verified by the buyer.

