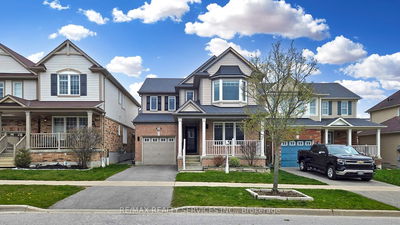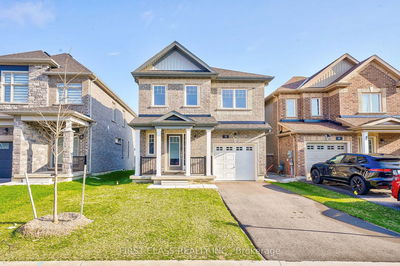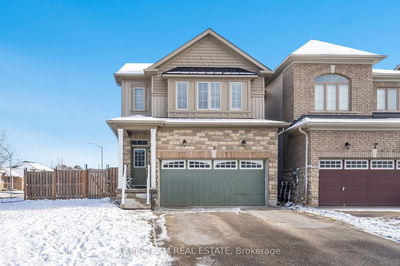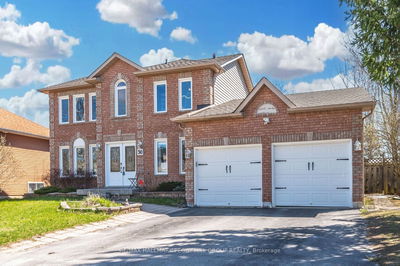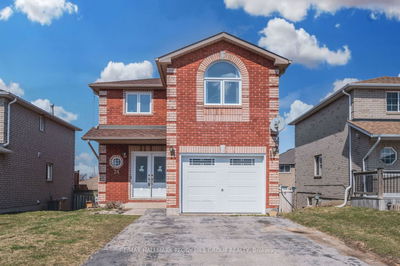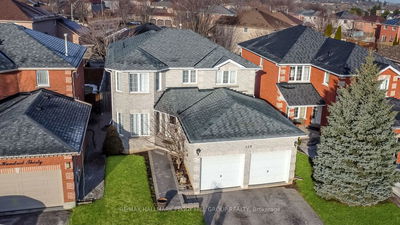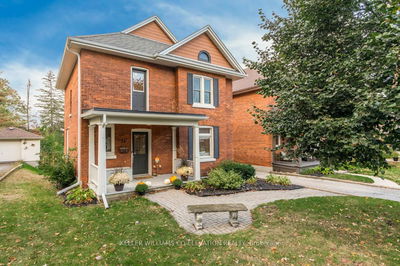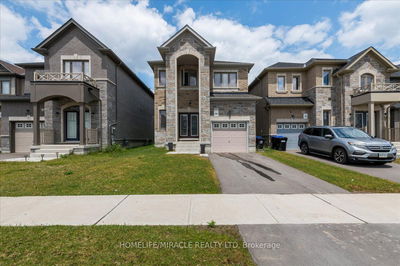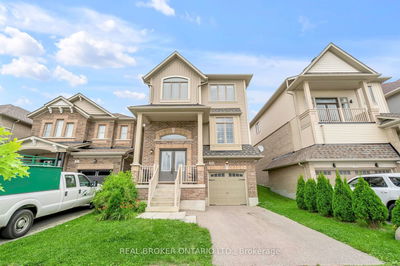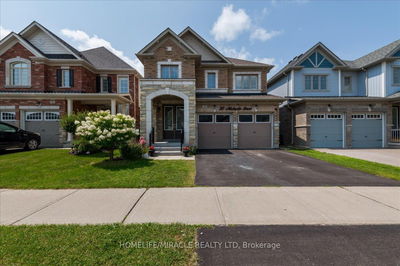Stunning 4-bedroom, 3-bathroom detached residence nestled within the acclaimed Treetops Community. Positioned on an exceptional ravine lot, this home boasts a walk-out basement with a generously sized, fully fenced, and secluded yard. Its open-concept design effortlessly connects each space, allowing for seamless flow throughout. Enjoy direct access to the deck from the breakfast area, relish in the upgraded kitchen, and unwind in one of the four spacious bedrooms. Additionally, a separate formal dining room adds an element of sophistication. With a 3-piece rough-in already in place in the basement, this property offers potential for further expansion. Conveniently located mere steps away from a park featuring a sprawling splash pad and playground.
Property Features
- Date Listed: Thursday, May 02, 2024
- City: New Tecumseth
- Neighborhood: Alliston
- Major Intersection: 10th Sideroad And Treetops
- Kitchen: Ceramic Floor, Open Concept, Backsplash
- Living Room: Hardwood Floor, Fireplace
- Family Room: Combined W/Kitchen
- Listing Brokerage: Homelife/Miracle Realty Ltd - Disclaimer: The information contained in this listing has not been verified by Homelife/Miracle Realty Ltd and should be verified by the buyer.



