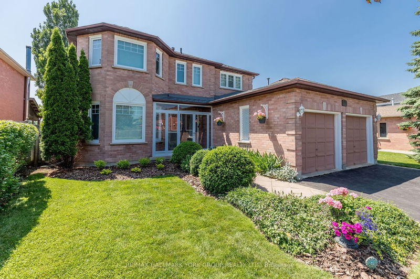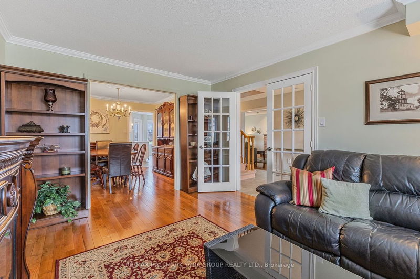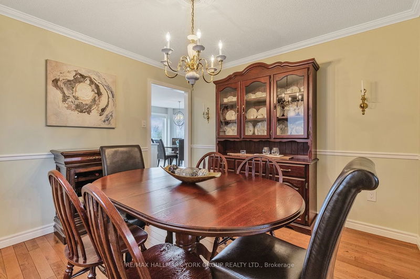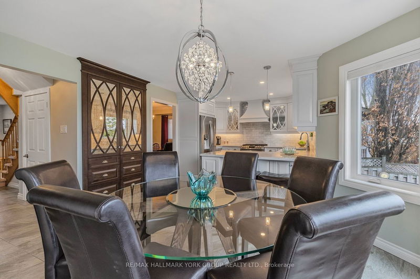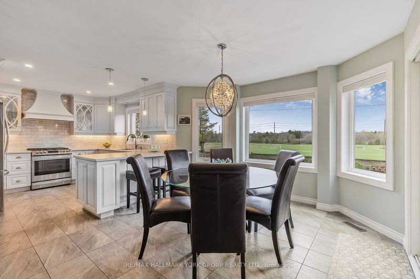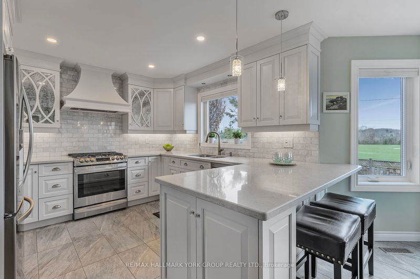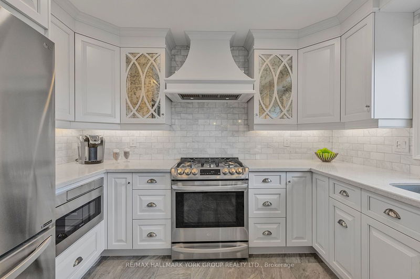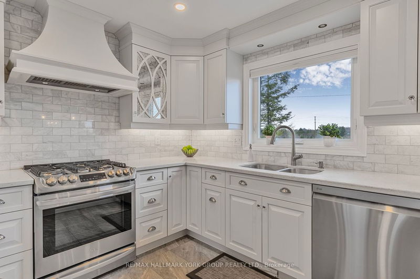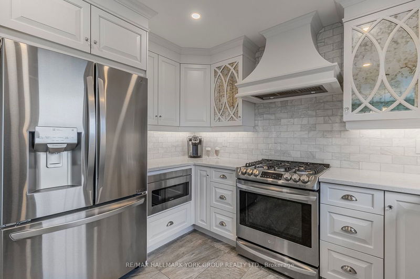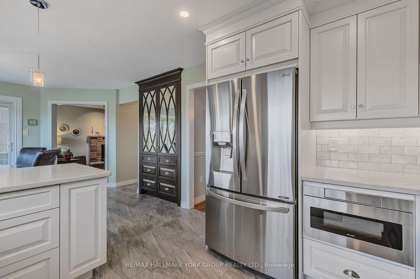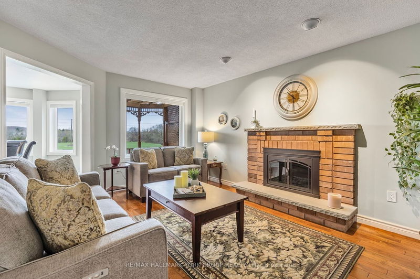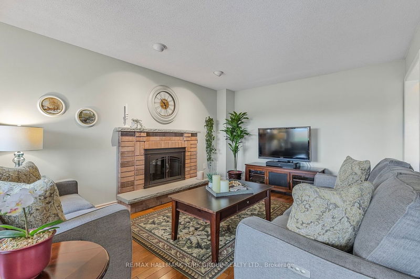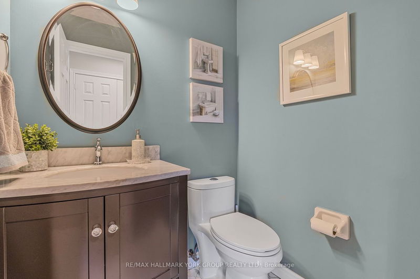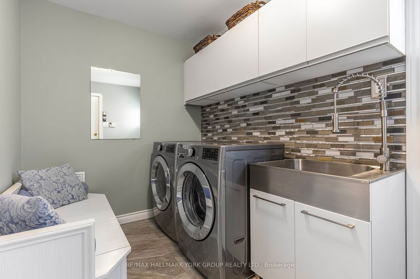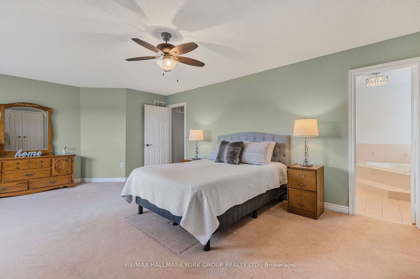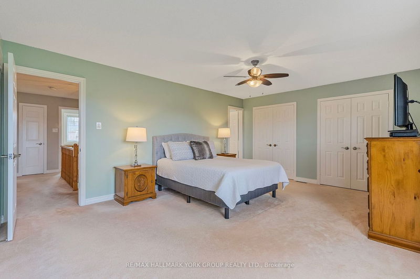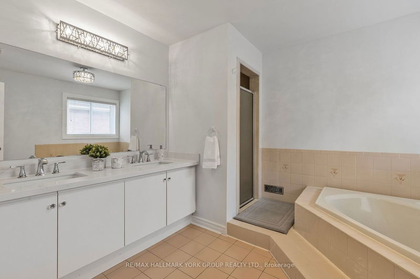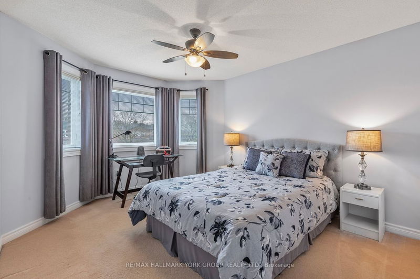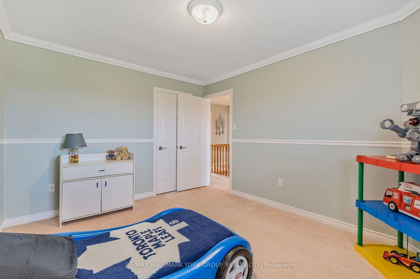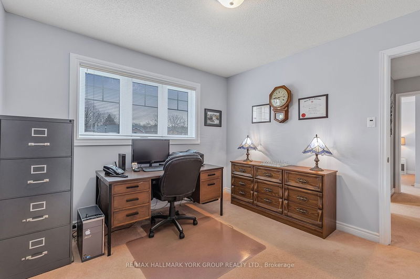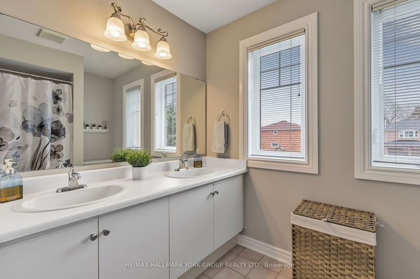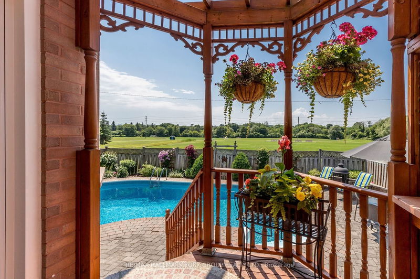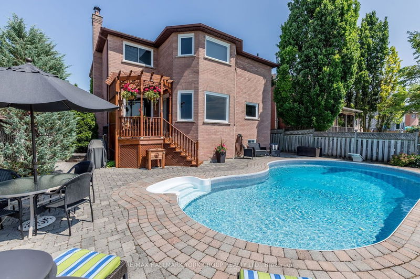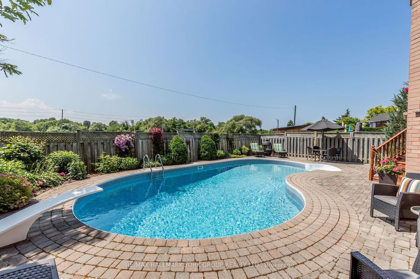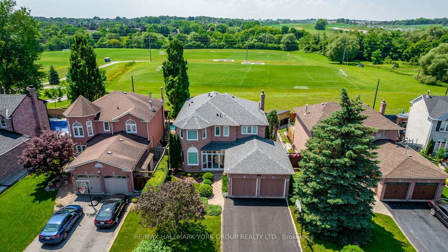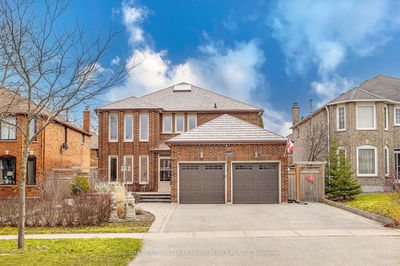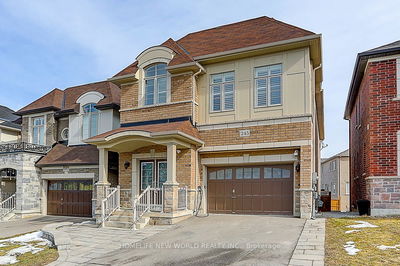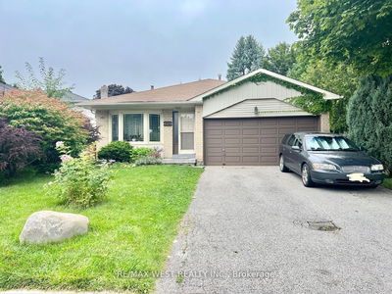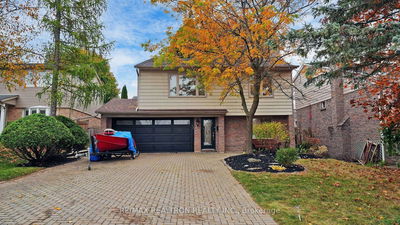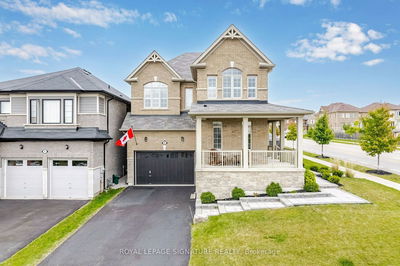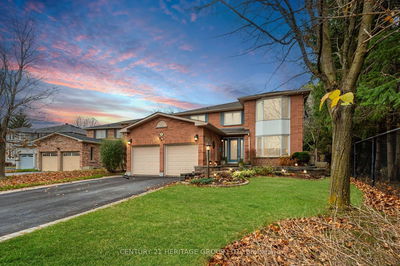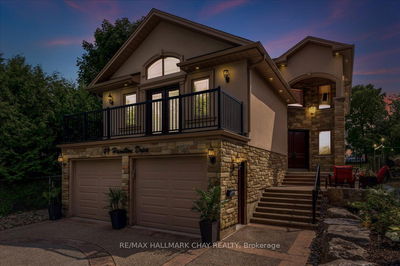Opportunity Knocks! This almost 2500 sq ft Beautiful 4 bedroom family home is Nestled In The Heart Of Newmarket. On a wider lot and Backing onto Greenspace with first row seats for the incredible sunset views! You will fall in love with so many features and upgrades of this house such as, a family friendly open concept layout, Generous bedroom sizes, hardwood flooring on the main floor, Stunning Renovated Kitchen ( 2019) with Maple cabinets and Marble backsplash, Caesar Stone counter top and all S/S appliances, upgraded Powder room ( 2018), Laundry room ( 2019) and ensuite Bathroom Vanity, ( 2023), Roof (2021) , All New windows (2017), New Pool pump 2023, New Pool liner and filter (2022).The Relaxation awaits you Right in Your Own Private Backyard with A cozy gazebo off the Kitchen and an inviting inground Heated Swimming Pool! Located 5 min to GO and 404, close to schools and all Amenities Making this house An amazing Choice For Families Seeking Both Comfort And Tranquility.
Property Features
- Date Listed: Thursday, May 16, 2024
- Virtual Tour: View Virtual Tour for 420 Traviss Drive
- City: Newmarket
- Neighborhood: Huron Heights-Leslie Valley
- Major Intersection: Leslie Valley/Traviss
- Full Address: 420 Traviss Drive, Newmarket, L3Y 7J9, Ontario, Canada
- Living Room: Hardwood Floor, Combined W/Dining
- Kitchen: Renovated, Quartz Counter
- Family Room: Hardwood Floor, Gas Fireplace, Picture Window
- Listing Brokerage: Re/Max Hallmark York Group Realty Ltd. - Disclaimer: The information contained in this listing has not been verified by Re/Max Hallmark York Group Realty Ltd. and should be verified by the buyer.


