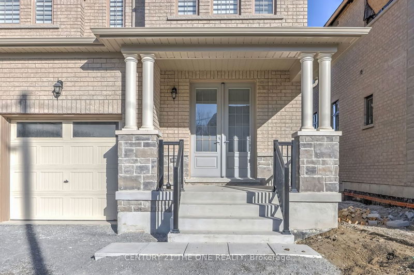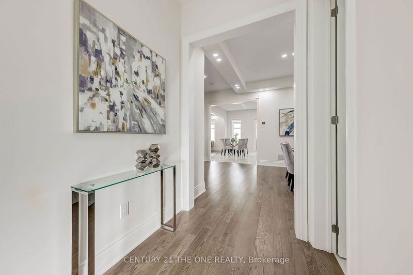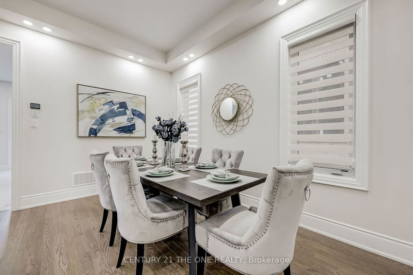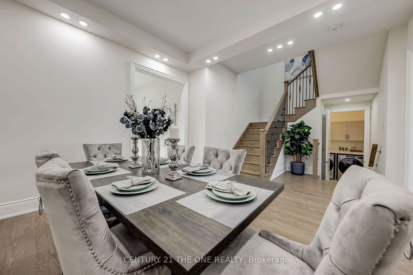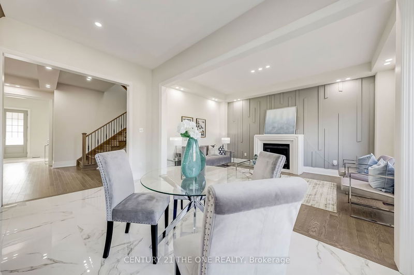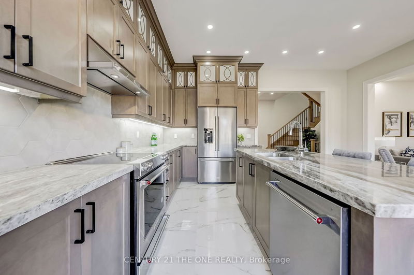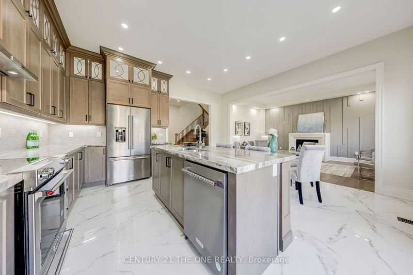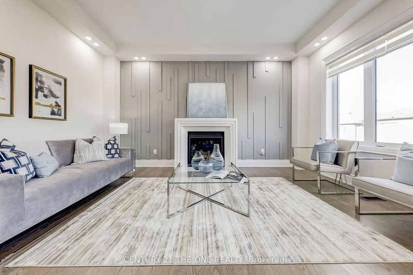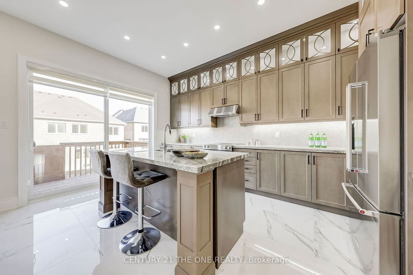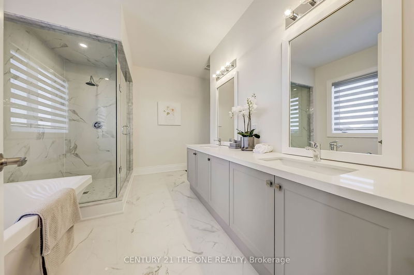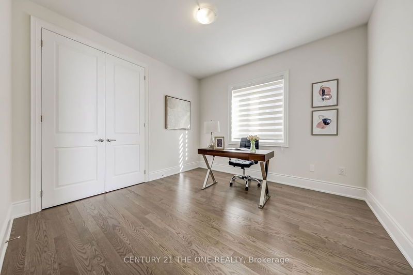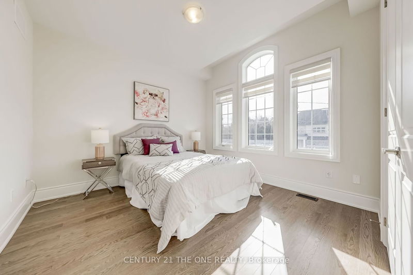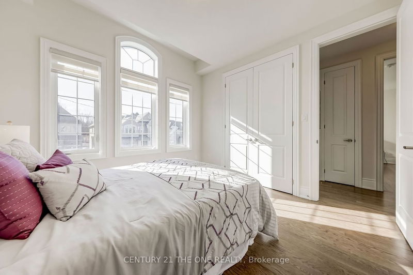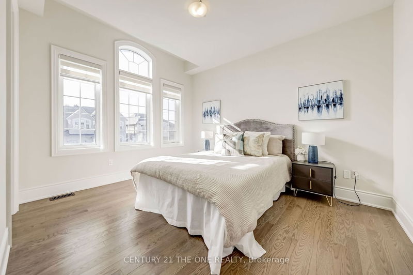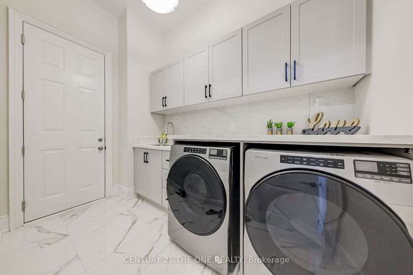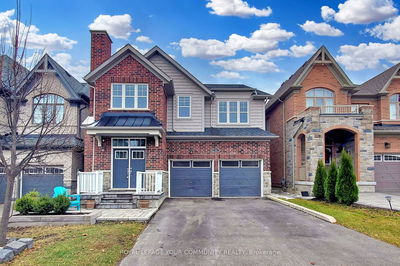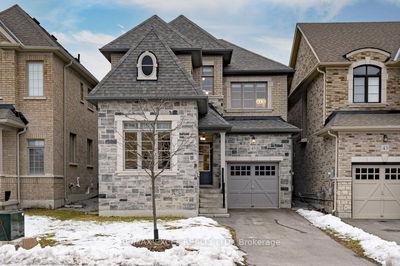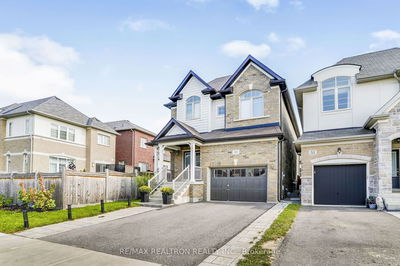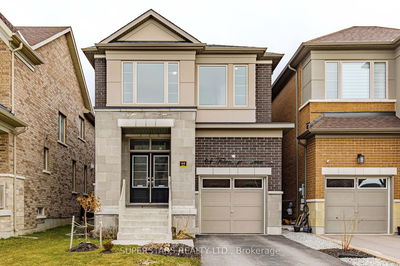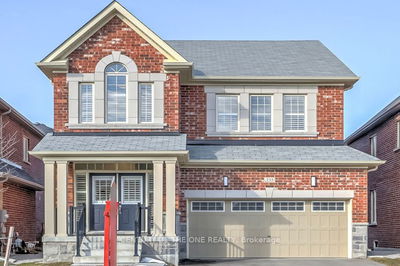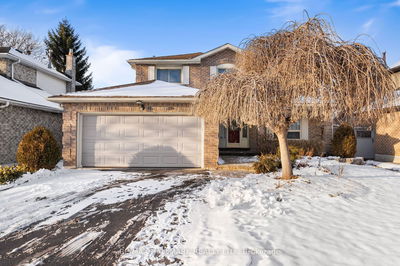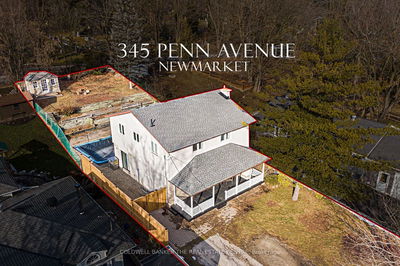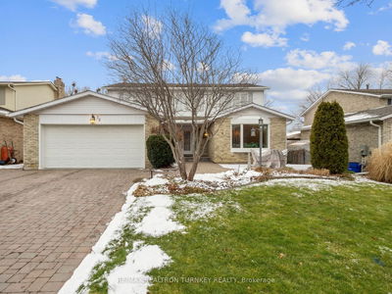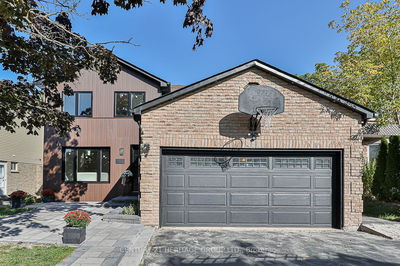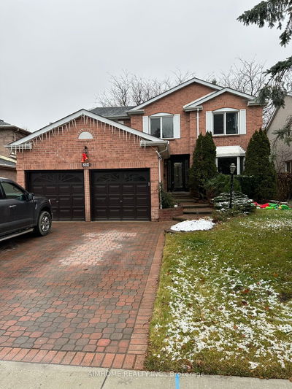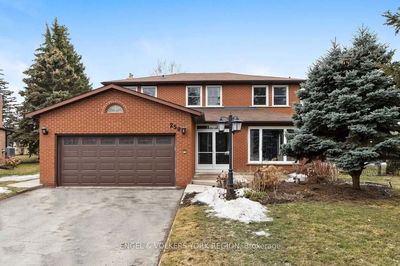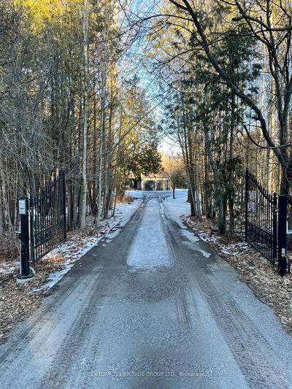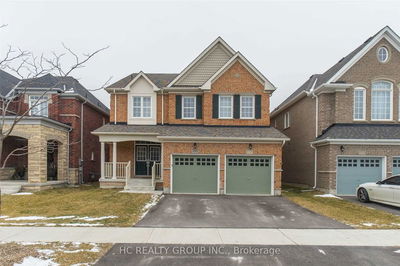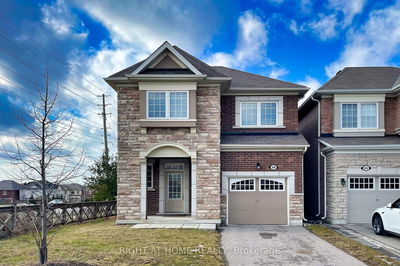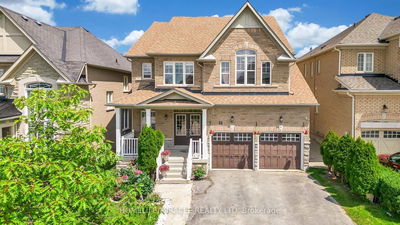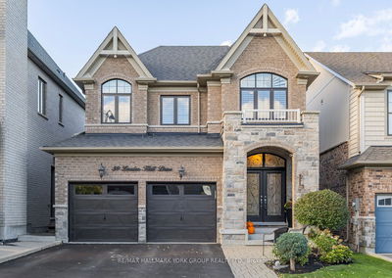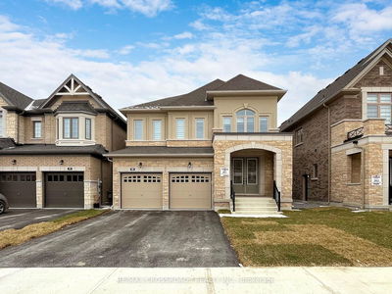Total upgrade $$$$ Upgrades From Bottom To Top $100,000; ceramic floor, 8 feet doors, upgrade Kitchen+ backsplash; tons of pot lights; cabinets in Landry room; feature wall; iron railings; all grade cabinets; 10 Ft Ceilings On Main,9Ft Ceiling On Second Floor and Basement! Open Concept Kitchen W/Quartz Countertop & Spectacular Oversized Central Island. Hardwood Floors And Stairs W/Iron Pickets. Tons OF Pot Lights 5-Pc Ensuite Master Bdrm, Laundry On Main Floor.
Property Features
- Date Listed: Monday, February 26, 2024
- Virtual Tour: View Virtual Tour for 71 Silk Twist Drive
- City: East Gwillimbury
- Neighborhood: Holland Landing
- Full Address: 71 Silk Twist Drive, East Gwillimbury, L9N 0E5, Ontario, Canada
- Family Room: Hardwood Floor, Fireplace, Wainscoting
- Kitchen: Tile Floor, Quartz Counter, Centre Island
- Listing Brokerage: Century 21 The One Realty - Disclaimer: The information contained in this listing has not been verified by Century 21 The One Realty and should be verified by the buyer.


