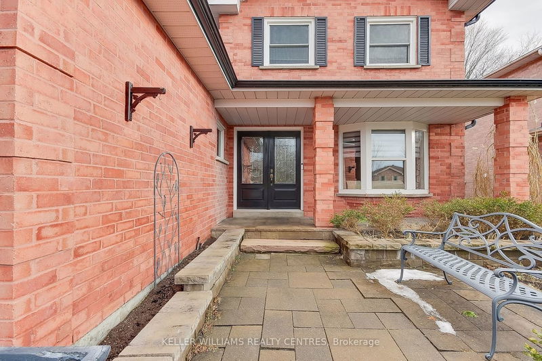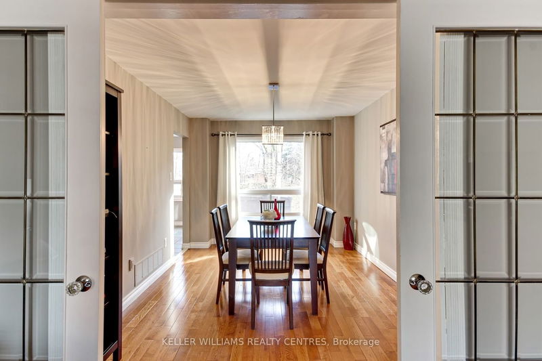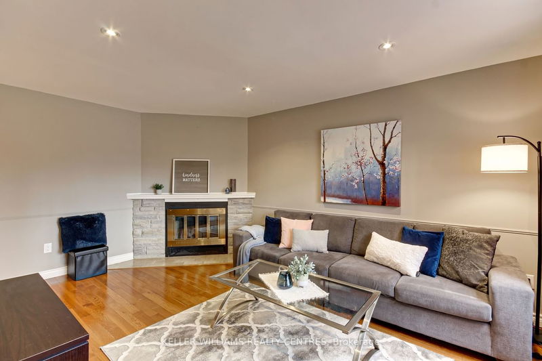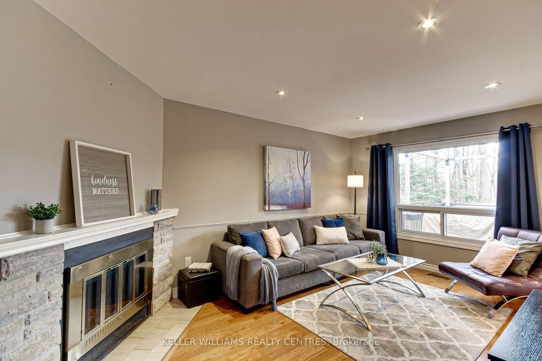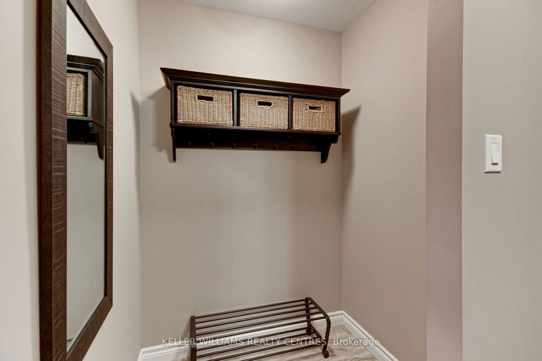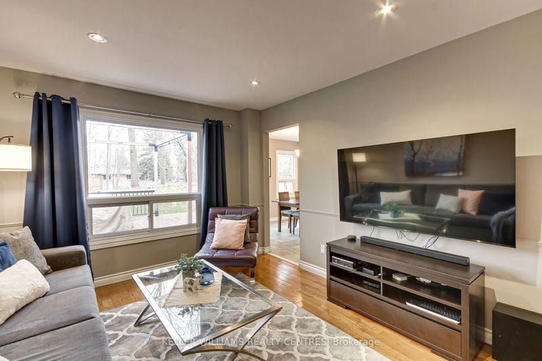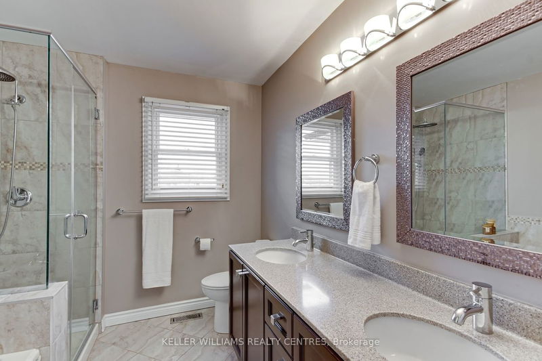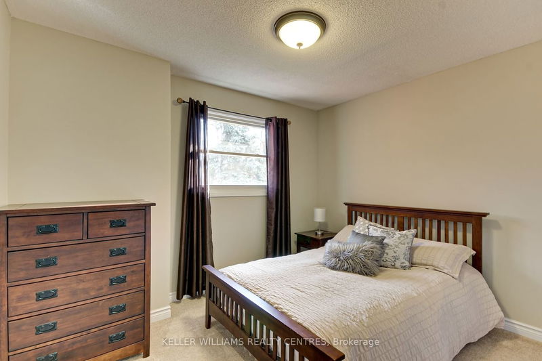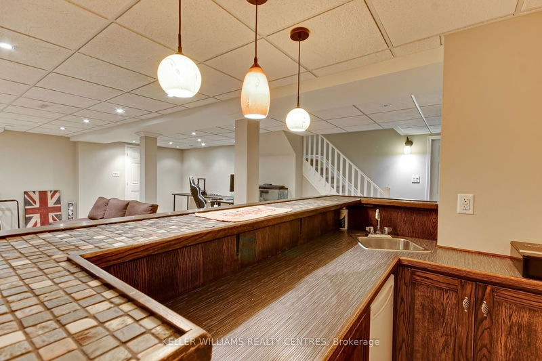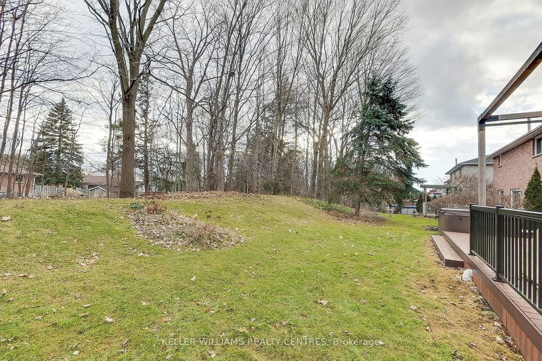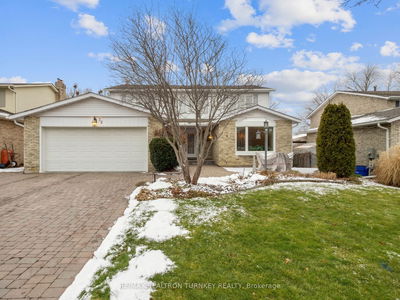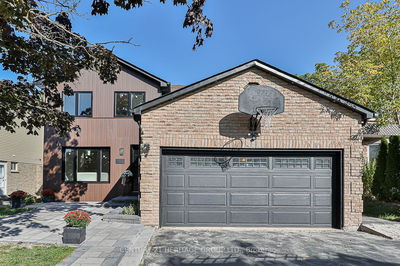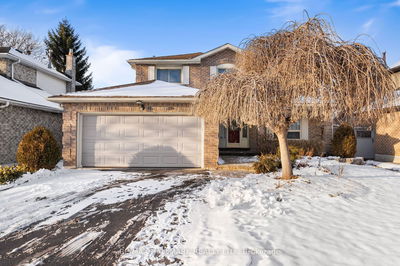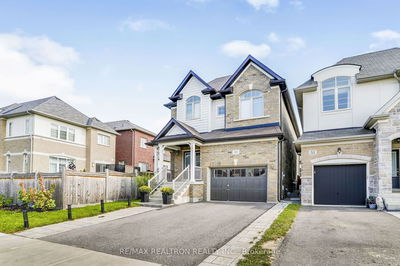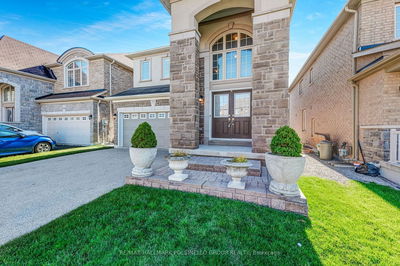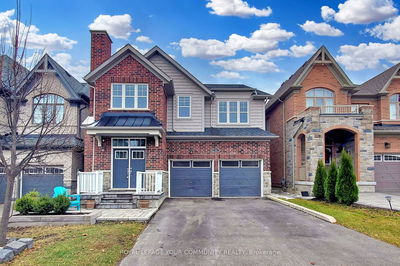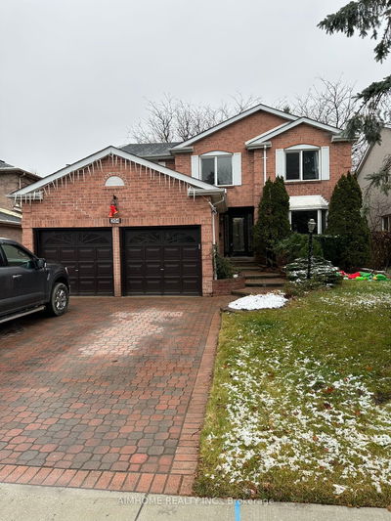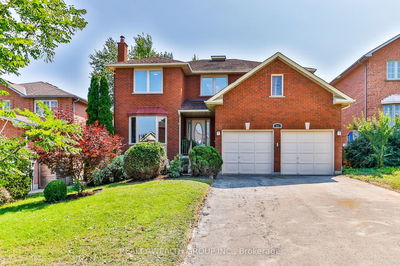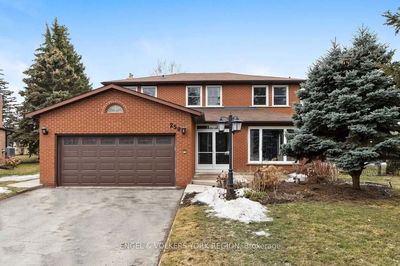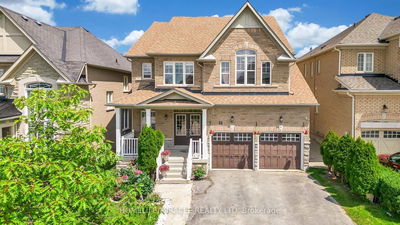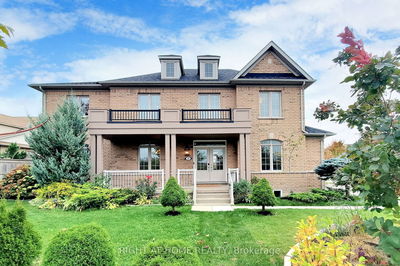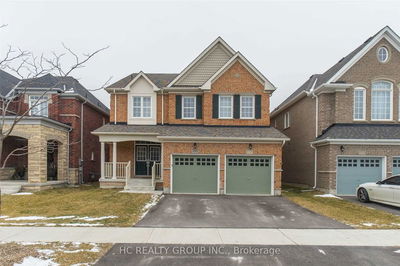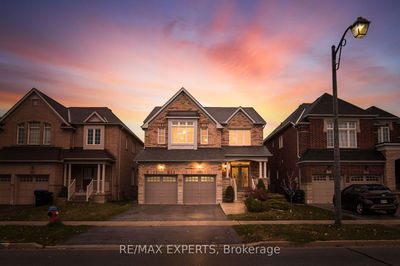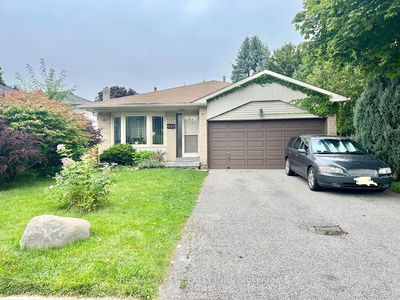Spectacular 4 Bedroom Home In Demand Leslie Valley*Private Wooded 50' Lot Just Steps To Multiple Parks Including Dog Park, Walking Trails,Schools,ETC*A Leisurely Walk On The Tom Taylor Trail Leads To Newmarket's Well-Known Downtown With Restaurants,Pubs,Ferry Lake,Shopping, Riverwalk Commons,ETC*Excellent Location In Family Neighbourhood Close To 404 And GO Station*Multitude Of Upgrades/Updates Including Mechanical,Kitchen,Washrooms Including 5pc Ensuite And W/I Closet(Custom Organizers),Composite Decking With "TOJA" Pergola System w/Shades,Landscaping,Garage Doors,Roofing,Windows,Hot Tub,ETC*Custom Kitchen With Granite Counters,Pantry,"HUE" Under-Cabinet Lighting System And Ceramic Backsplash*Custom Mudroom w/Heated Floors And Access To Both Garage And Sideyard*Finished Basement With Large Rec Room,Cantina,B/I Bar,Electric Fireplace And R/I Washroom*
Property Features
- Date Listed: Saturday, February 10, 2024
- Virtual Tour: View Virtual Tour for 718 Leslie Valley Drive
- City: Newmarket
- Neighborhood: Huron Heights-Leslie Valley
- Major Intersection: Leslie Valley/Leslie
- Full Address: 718 Leslie Valley Drive, Newmarket, L3Y 7J2, Ontario, Canada
- Living Room: Hardwood Floor, Bay Window, French Doors
- Kitchen: Stainless Steel Appl, Granite Counter, Pantry
- Family Room: Hardwood Floor, Fireplace, Pot Lights
- Listing Brokerage: Keller Williams Realty Centres - Disclaimer: The information contained in this listing has not been verified by Keller Williams Realty Centres and should be verified by the buyer.




