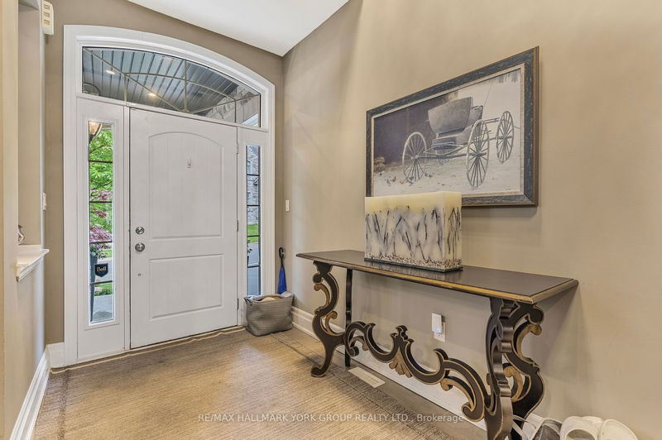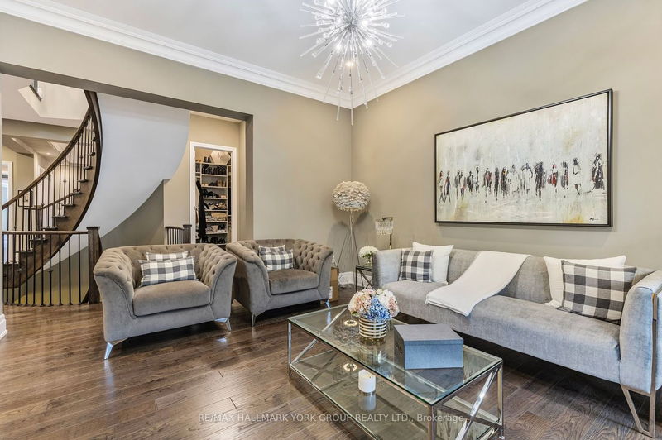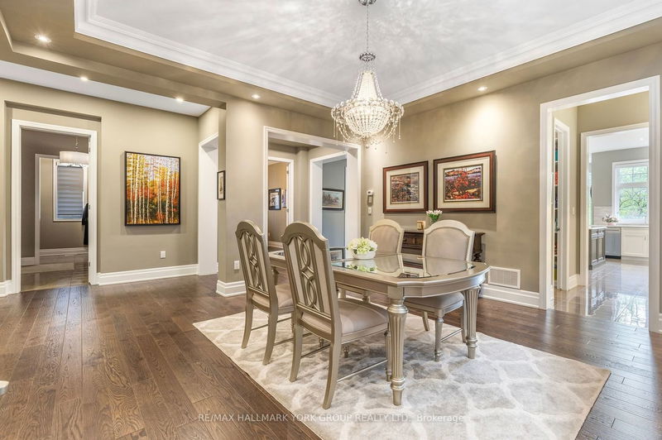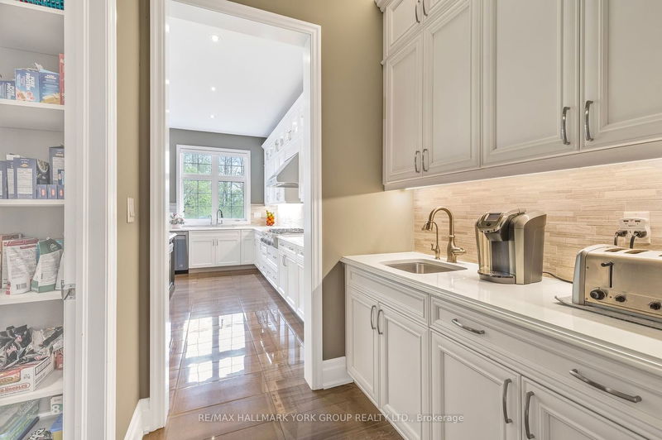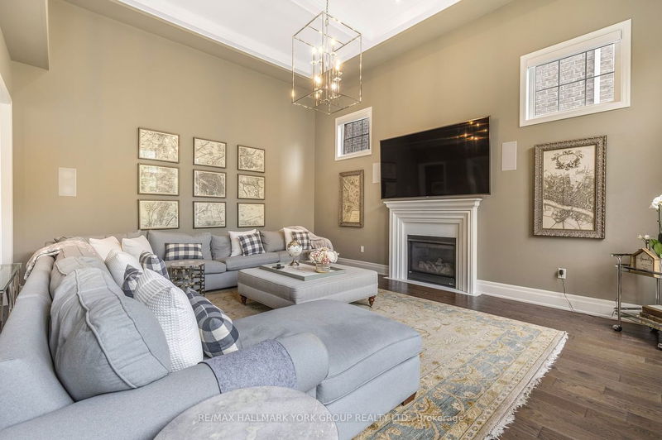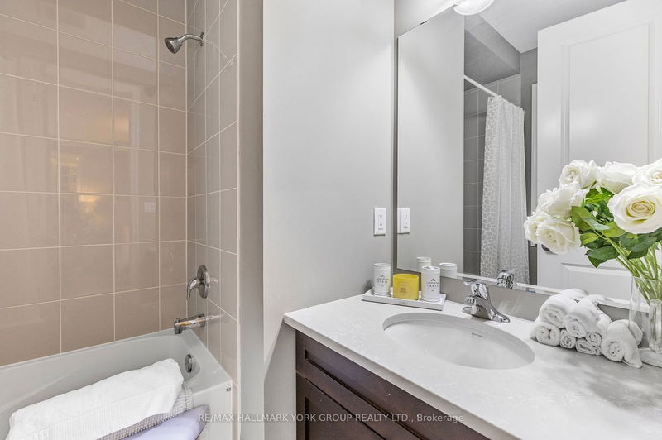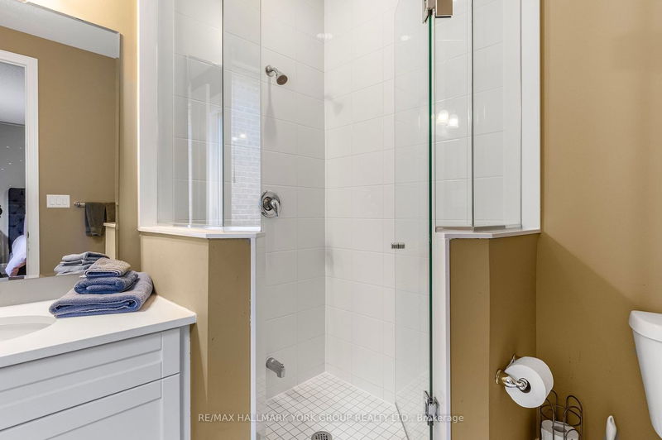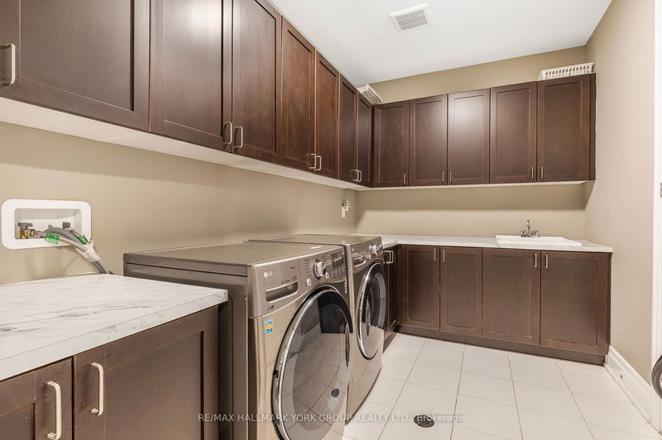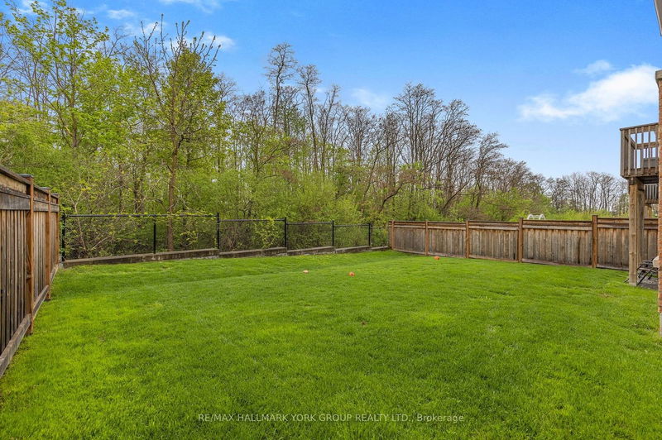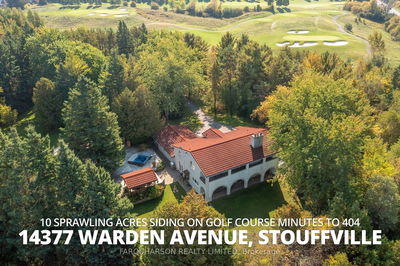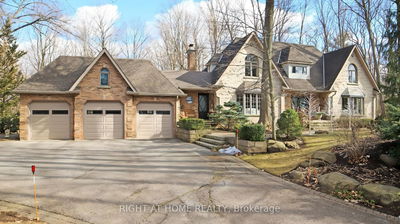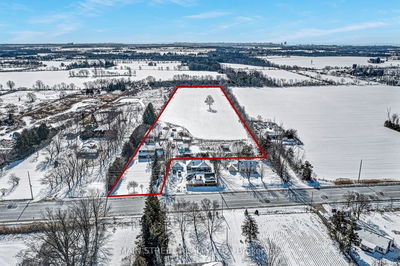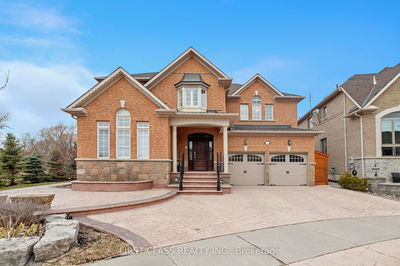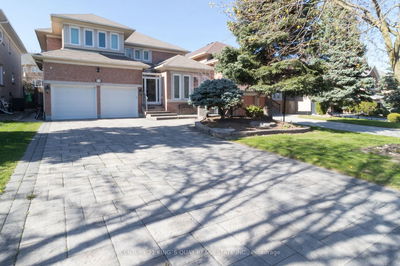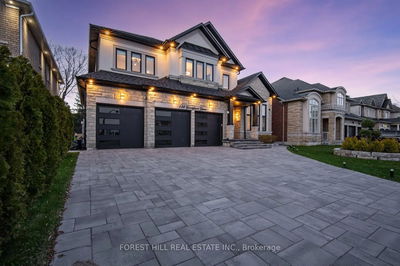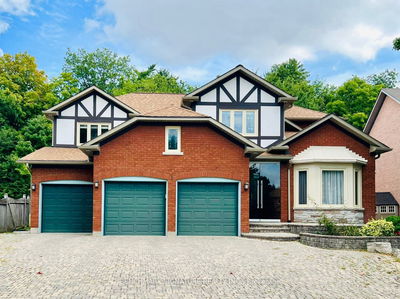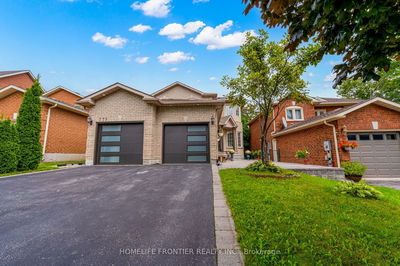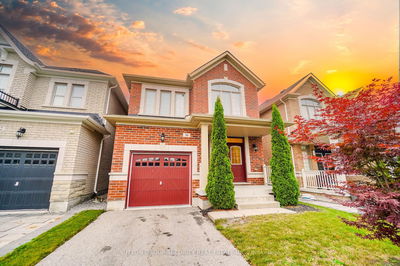Introducing this sundrenched executive two-story residence exuding chic style and sophistication. Adorned with a striking stone exterior, this home boasts impressive 14ft ceilings in the main living area and 9ft ceilings throughout, creating an airy and spacious ambiance. Perfect for entertaining, the home features an open-concept kitchen and family room, seamlessly flowing onto the outdoor deck, where guests can enjoy the serene ravine setting. The chef's kitchen is a culinary enthusiast's dream, equipped with state of the art appliances, large island for gathering and butchers pantry. Upstairs, oversized bedrooms offer comfort and privacy, while the southern exposure floods the home with natural light throughout the day. With its elegant design, exceptional features, and prime location, this home is an entertainer's delight and a sanctuary for modern living. Close to 404 access, private schools, province's finest golf, big box stores and small boutique shopping,
Property Features
- Date Listed: Tuesday, May 14, 2024
- Virtual Tour: View Virtual Tour for 81 Forest Grove Court
- City: Aurora
- Neighborhood: Rural Aurora
- Full Address: 81 Forest Grove Court, Aurora, L4G 3G4, Ontario, Canada
- Living Room: Hardwood Floor, Pot Lights, Crown Moulding
- Kitchen: Ceramic Floor, Centre Island, Quartz Counter
- Listing Brokerage: Re/Max Hallmark York Group Realty Ltd. - Disclaimer: The information contained in this listing has not been verified by Re/Max Hallmark York Group Realty Ltd. and should be verified by the buyer.


