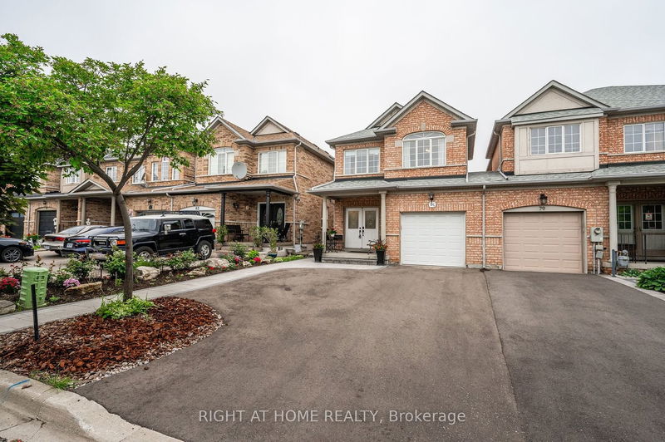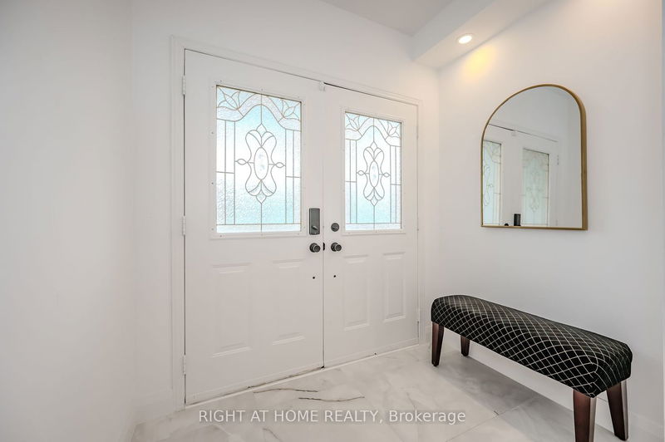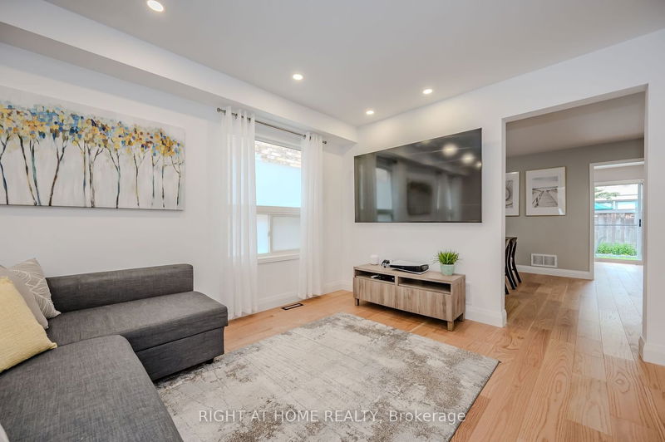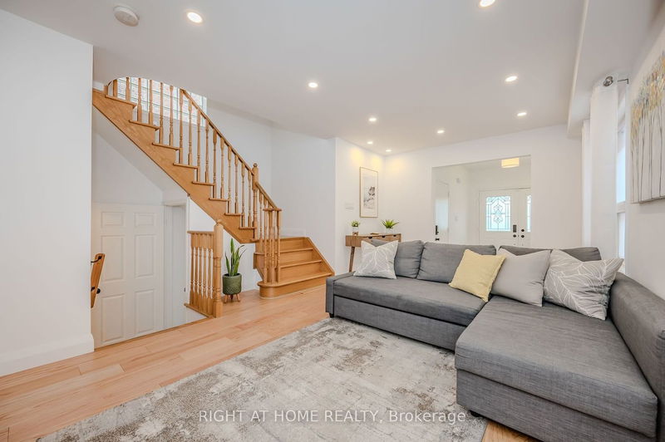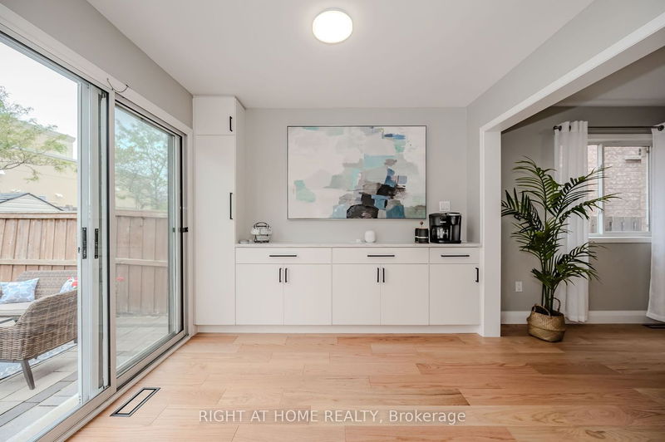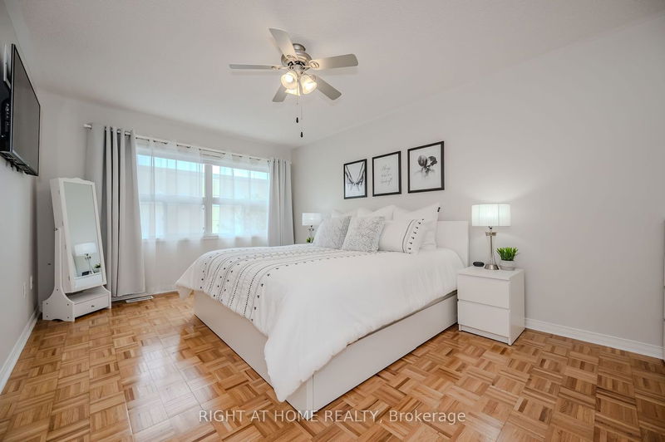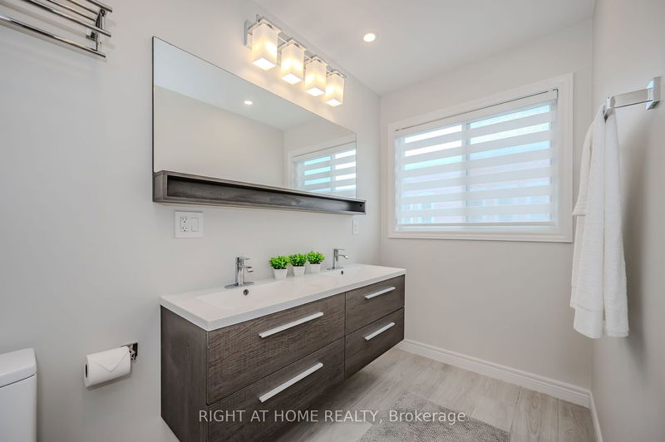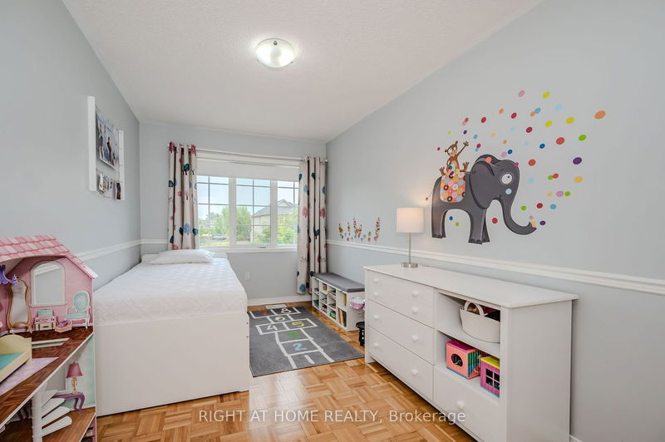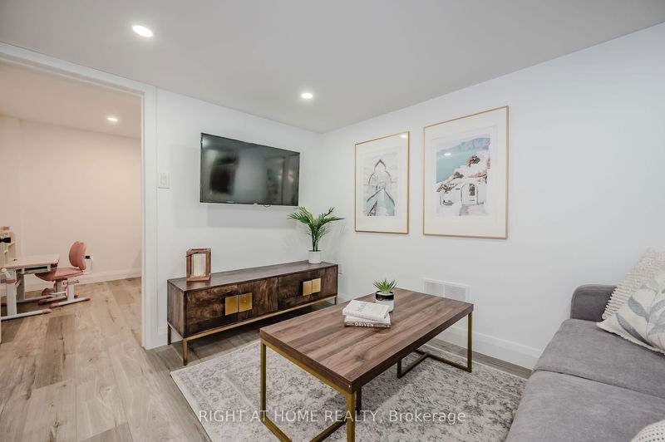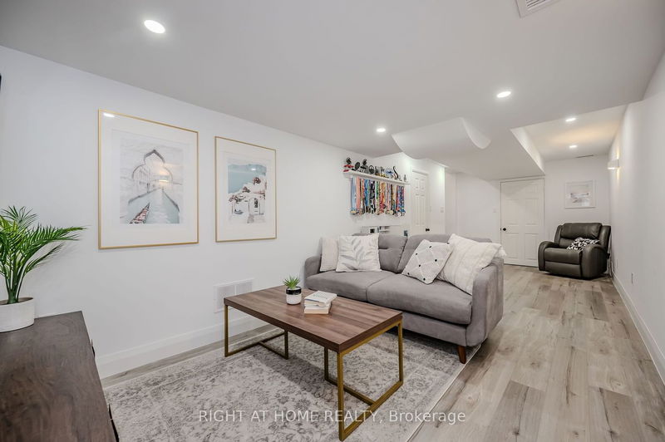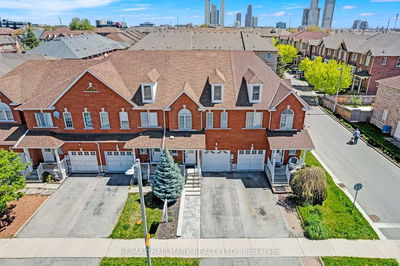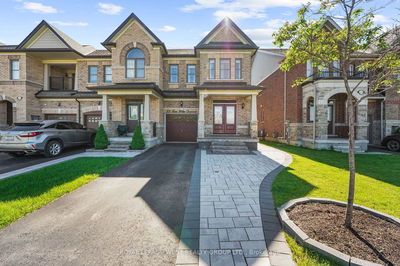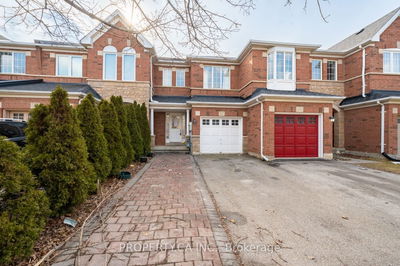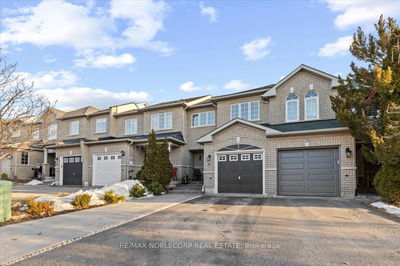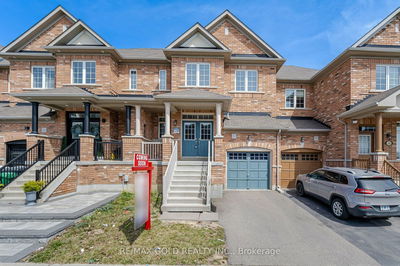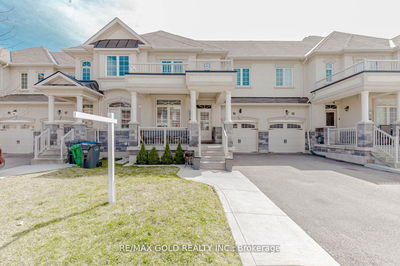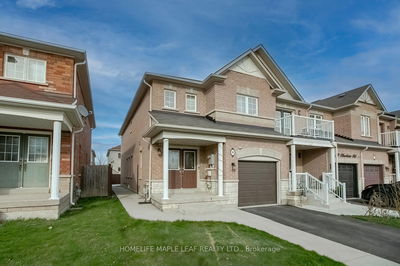Welcome home! This end unit townhouse in Sonoma Heights is better than a semi as it's only linked by the garage. With just over 2,000 sq ft of living space, this home features 3+1 bedrooms and 2.5 bathrooms. The interlock & asphalt driveway can fit 3 cars. A double door entry welcomes you into a spacious foyer w/ porcelain tiles, leading to the main level which has engineered hardwood floors. The kitchen offers stainless steel appliances & custom built-ins for extra storage. The oversized primary bedroom includes a W/I closet & an updated 4pc ensuite, while two additional good-sized bedrooms share a 4pc bathroom. The finished basement features vinyl flooring, pot lights, and a 4th bedroom. The backyard is perfect for entertaining with its outdoor kitchen, complete with a sink, granite counter, gas BBQ & Side Burner, & interlock stone patio.
Property Features
- Date Listed: Wednesday, June 05, 2024
- Virtual Tour: View Virtual Tour for 81 Ronan Crescent
- City: Vaughan
- Neighborhood: Sonoma Heights
- Full Address: 81 Ronan Crescent, Vaughan, L4H 2J6, Ontario, Canada
- Living Room: Hardwood Floor, Pot Lights, Large Window
- Kitchen: Hardwood Floor, Stainless Steel Appl, Backsplash
- Listing Brokerage: Right At Home Realty - Disclaimer: The information contained in this listing has not been verified by Right At Home Realty and should be verified by the buyer.


