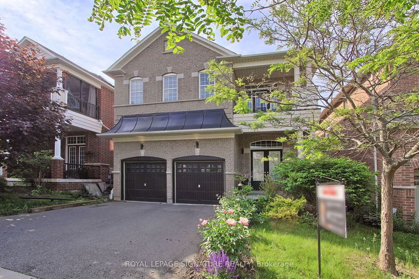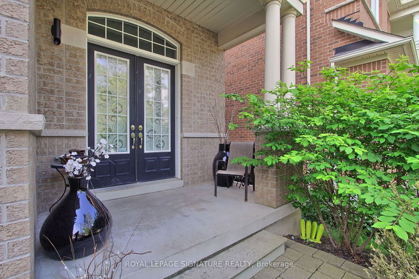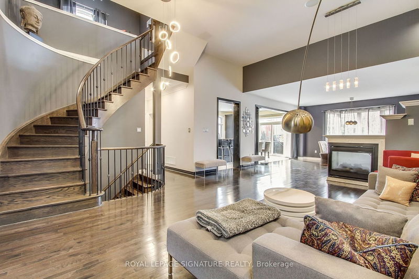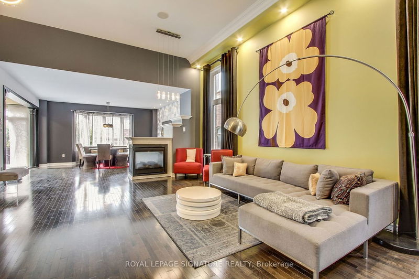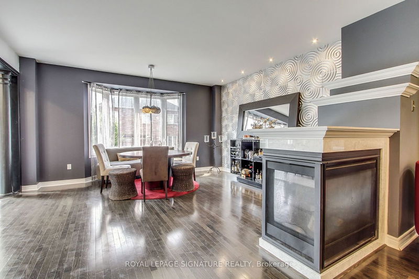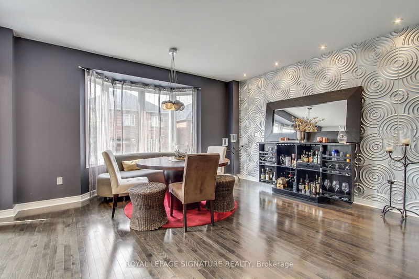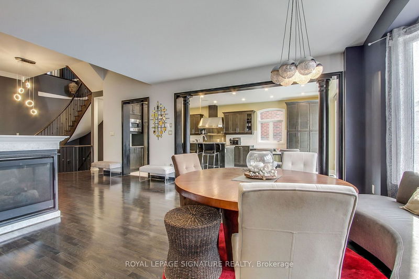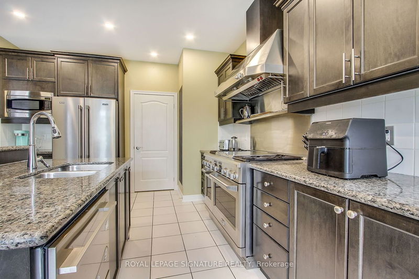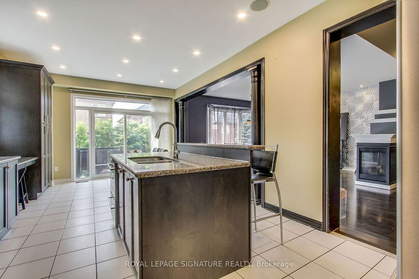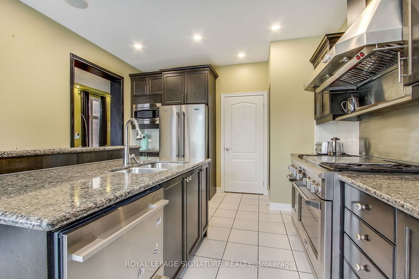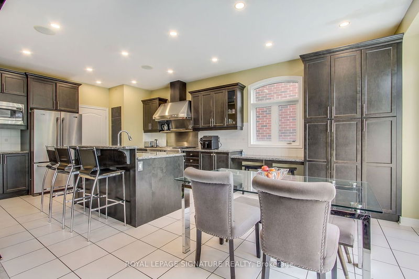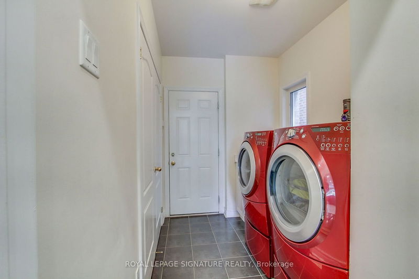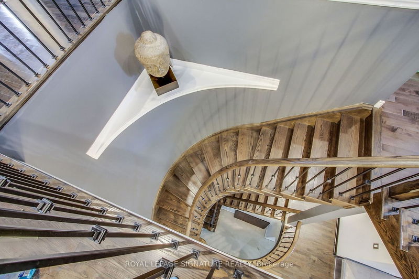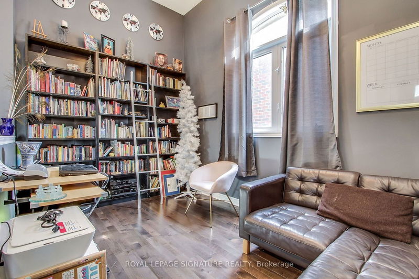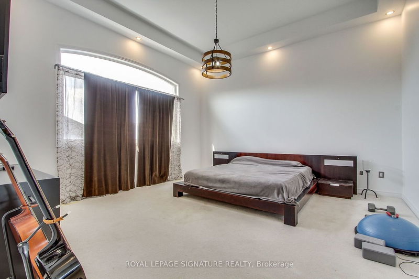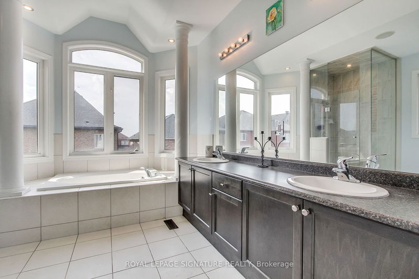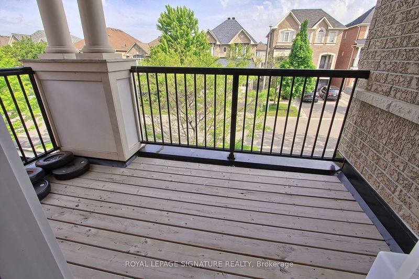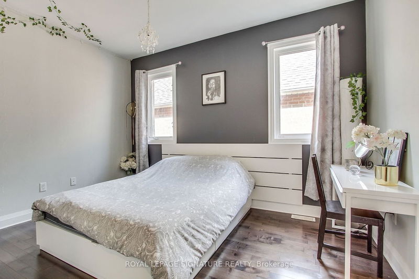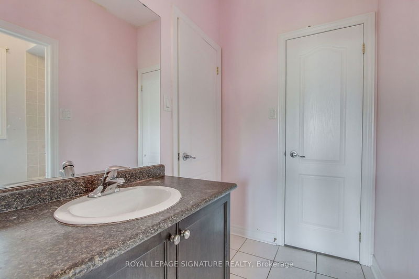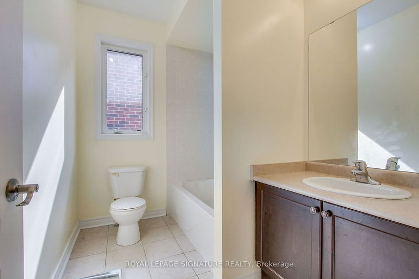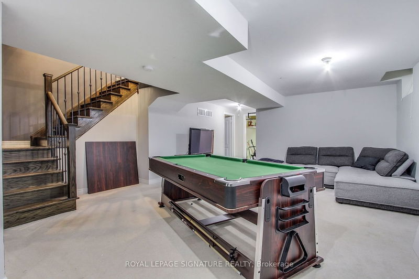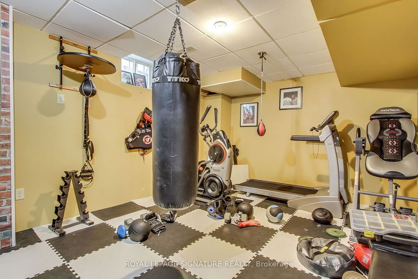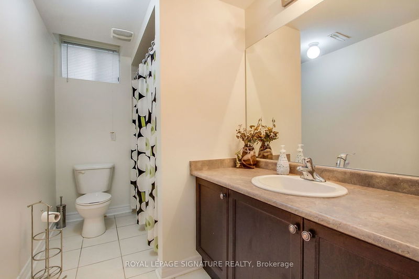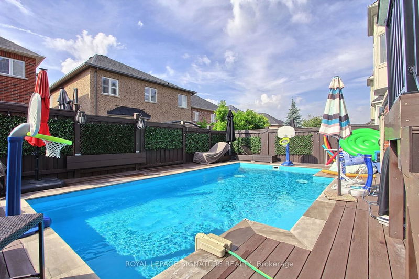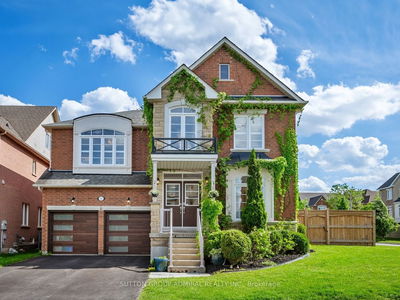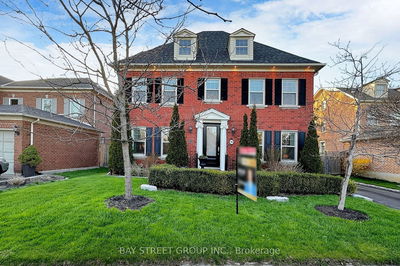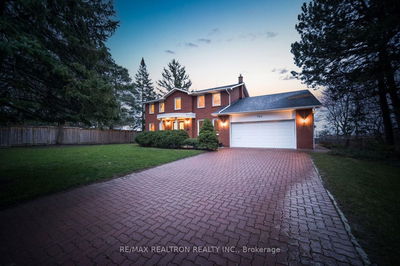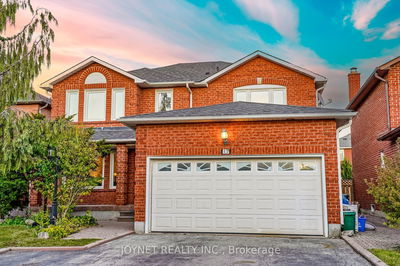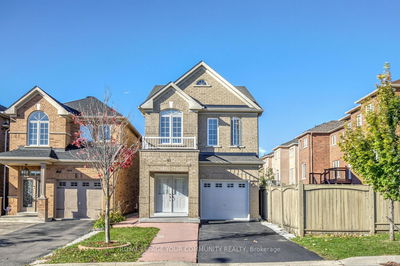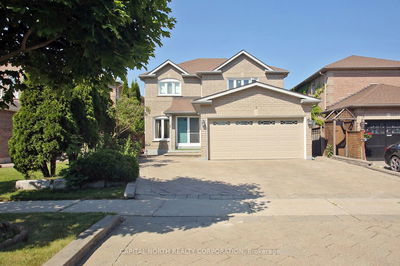Coveted Rosewood model/floorplan located in prestigious Patterson; Soaring 12 ft and 9 ft ceilings throughout ; One owner since 2010 build : Wonderful family home; Elegant living & dining room with 12 ft smooth ceiling and pot lights; Walk out to large deck and enjoy the inground pool; Finished basement with 2 rooms off of family/rec room that can be either bedrooms or as they are now being used - an exercise room and a music room; Built in S/S appliances; 3 sided gas fire place , His& hers closets and sinks, main floor laundry ;Fully fenced yard w deck - this house has it all!
Property Features
- Date Listed: Wednesday, June 05, 2024
- Virtual Tour: View Virtual Tour for 63 Chayna Crescent
- City: Vaughan
- Neighborhood: Patterson
- Major Intersection: Major Mackenzie & Dufferin
- Kitchen: B/I Appliances, Centre Island
- Family Room: Gas Fireplace, Hardwood Floor, Bay Window
- Living Room: Open Concept, Hardwood Floor, Pot Lights
- Living Room: Open Concept, 4 Pc Bath, Broadloom
- Listing Brokerage: Royal Lepage Signature Realty - Disclaimer: The information contained in this listing has not been verified by Royal Lepage Signature Realty and should be verified by the buyer.


