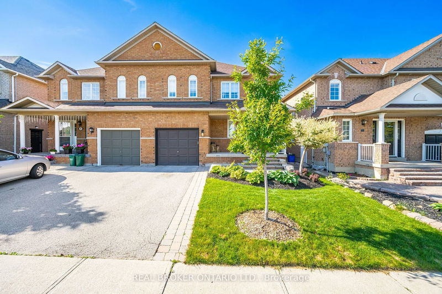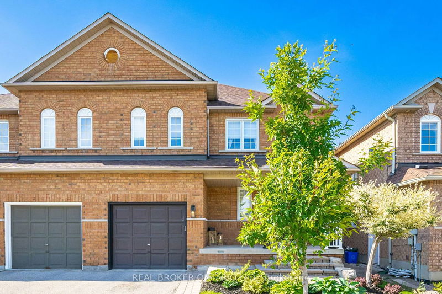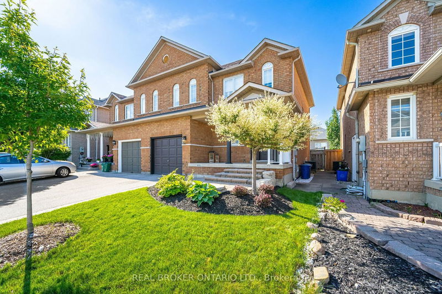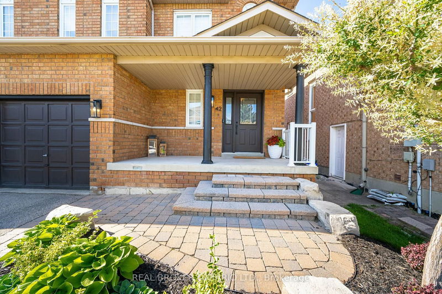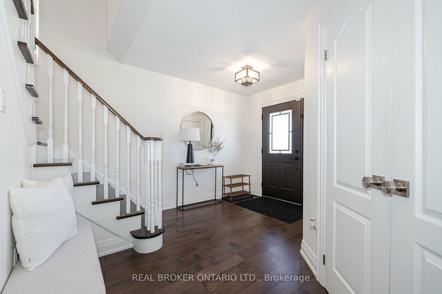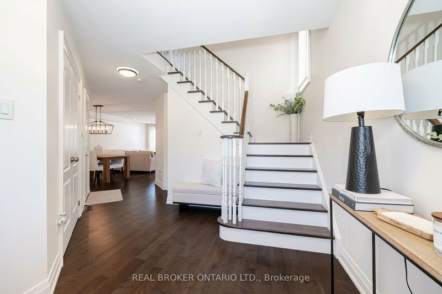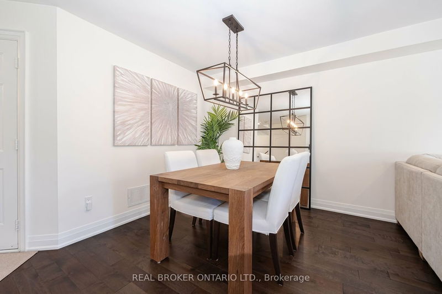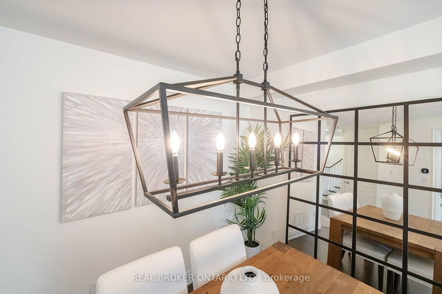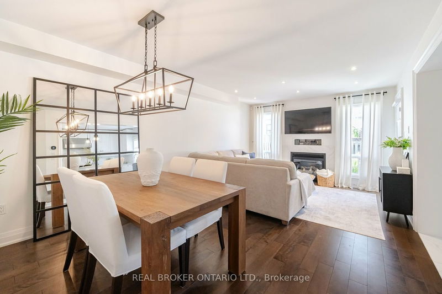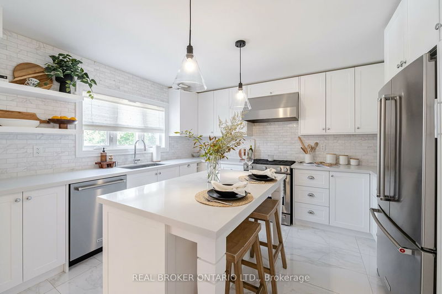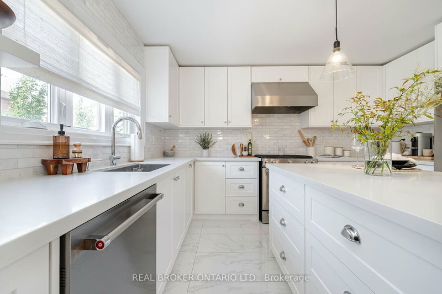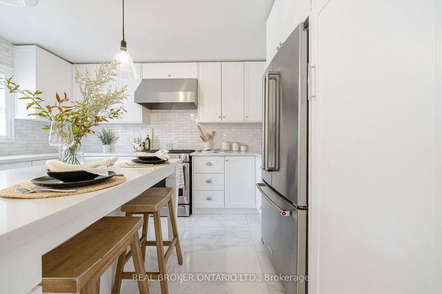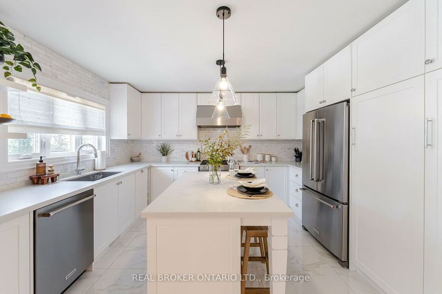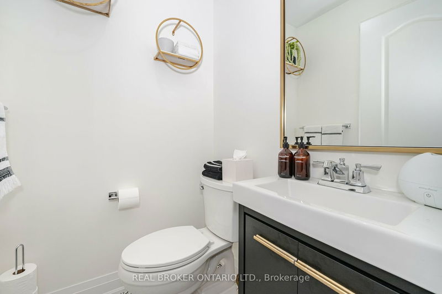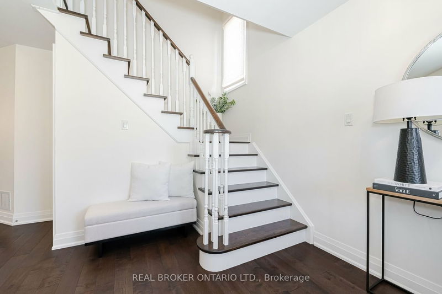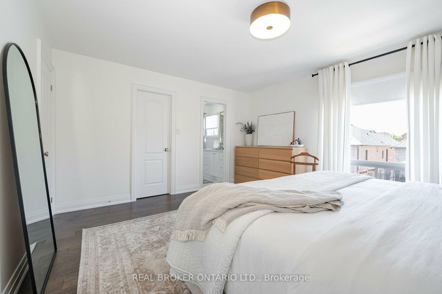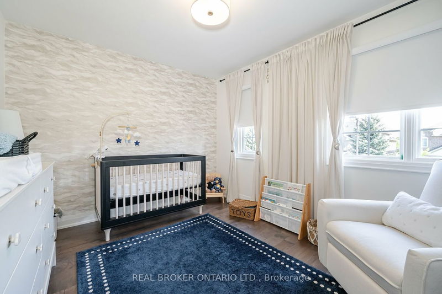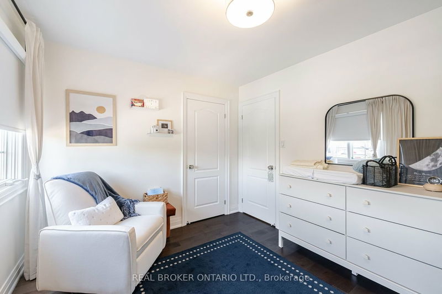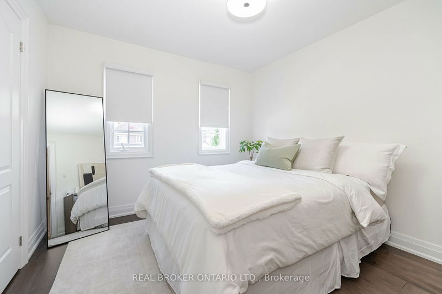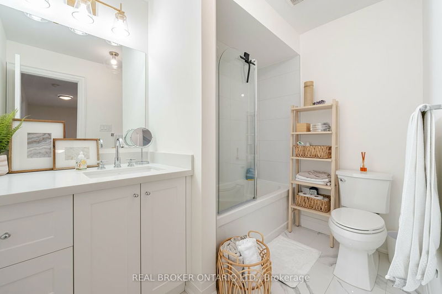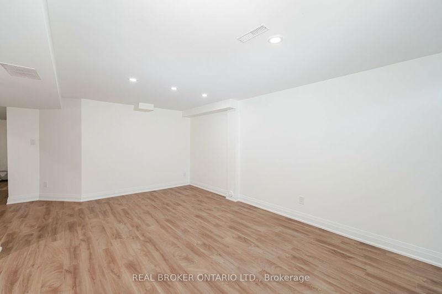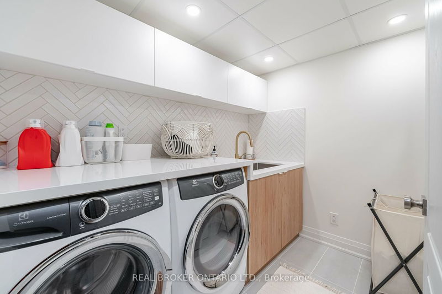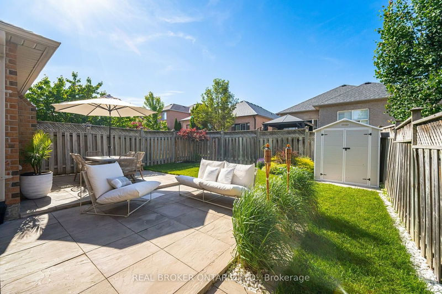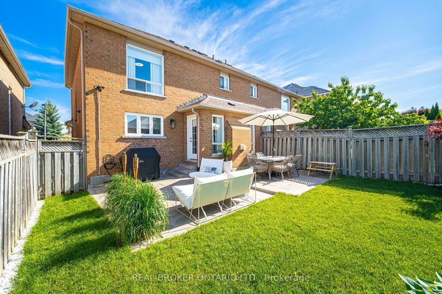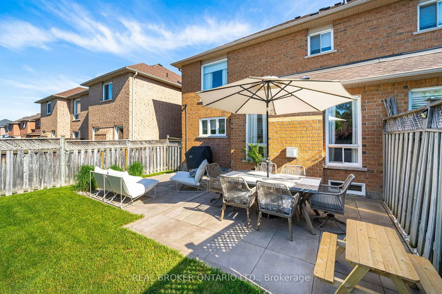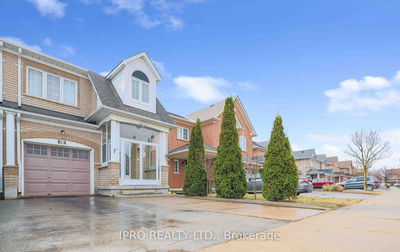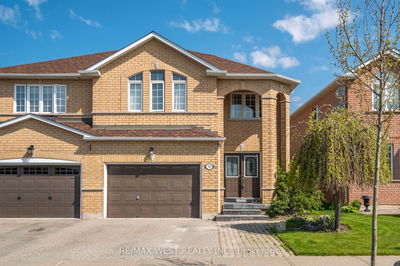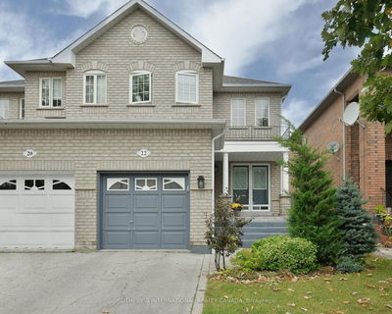Welcome to your dream home! Stunning semi detached located in sought after Sonoma Heights with luxurious hardwood floors seamlessly throughout, creating an elegant and warm ambiance. The chef's paradise kitchen features beautiful quartz countertops and a spacious island for entertaining, complemented by a captivating custom kitchen window. The upgraded backyard entrance adds convenience and style to outdoor gatherings. Cozy up by the marble fireplace in the living room, exuding sophistication. Each bathroom on the upper level boasts custom vanities, with a walk-in closet for added luxury. The modern laundry room is a serene space with a striking ceramic herringbone backsplash design. Meticulous attention to detail and unparalleled craftsmanship make this home a sanctuary of luxury and functionality, offering unparalleled comfort and style.
Property Features
- Date Listed: Monday, June 10, 2024
- Virtual Tour: View Virtual Tour for 42 Toscana Road
- City: Vaughan
- Neighborhood: Sonoma Heights
- Full Address: 42 Toscana Road, Vaughan, L4H 1L5, Ontario, Canada
- Kitchen: Backsplash, Centre Island, Quartz Counter
- Living Room: Gas Fireplace, Window Flr to Ceil, O/Looks Backyard
- Listing Brokerage: Real Broker Ontario Ltd. - Disclaimer: The information contained in this listing has not been verified by Real Broker Ontario Ltd. and should be verified by the buyer.

