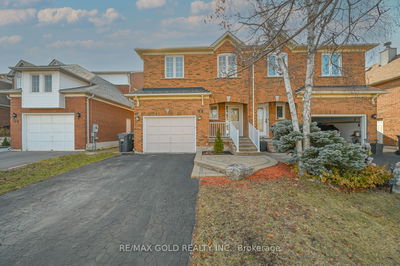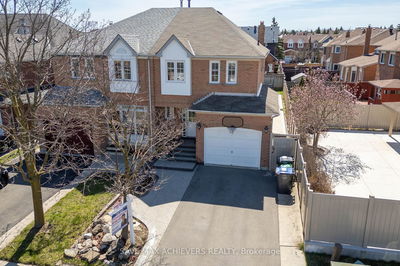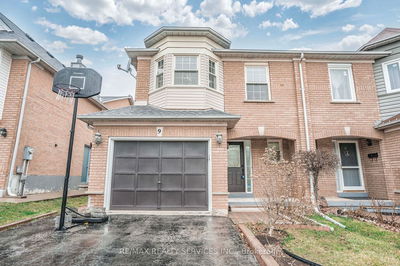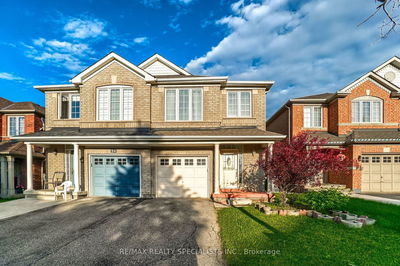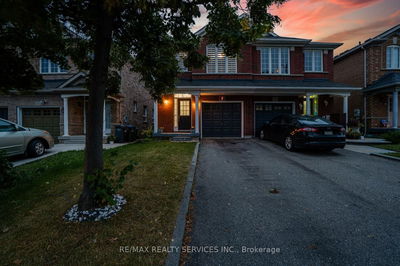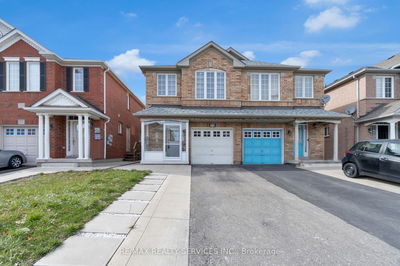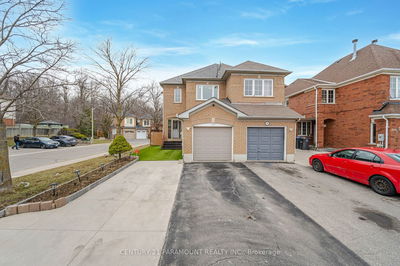$$$$$ A LEGAL BASEMENT APARTMENT $$$$$ GREAT LOWEST PRICE $$$$ with a separate entrance adds versatility and potential rental income. The layout of three bedrooms, four bathrooms, and a separate family room offers ample space for comfortable living. The extended driveway and concrete siding provide practicality and durability, while the large backyard with a concrete veranda and storage shed is perfect for outdoor activities and storage needs. Plus, the high-end stainless steel appliances add a touch of luxury to the home. Overall, it seems like a well-appointed property with both functional and aesthetic appeal.
Property Features
- Date Listed: Tuesday, May 14, 2024
- Virtual Tour: View Virtual Tour for 59 Eastway Street
- City: Brampton
- Neighborhood: Gore Industrial North
- Major Intersection: Airport/Castlemore
- Full Address: 59 Eastway Street, Brampton, L6S 0A4, Ontario, Canada
- Living Room: Laminate
- Family Room: Laminate
- Kitchen: Ceramic Floor
- Kitchen: Ceramic Floor
- Living Room: Laminate
- Listing Brokerage: Re/Max Gold Realty Inc. - Disclaimer: The information contained in this listing has not been verified by Re/Max Gold Realty Inc. and should be verified by the buyer.















































