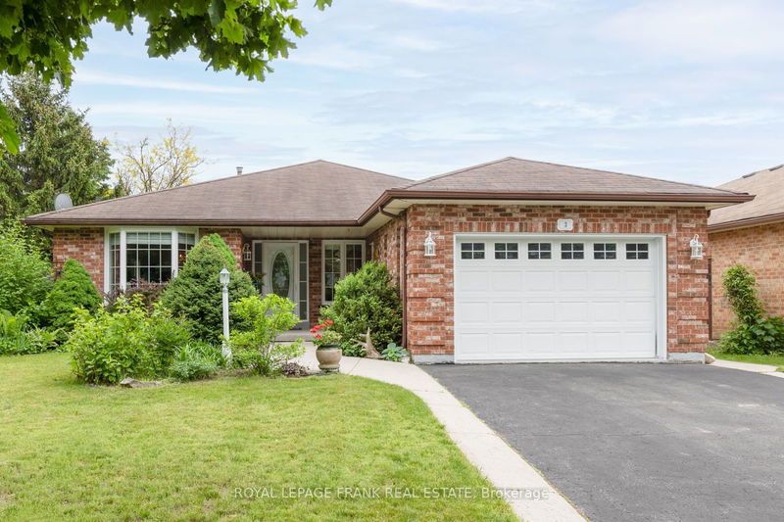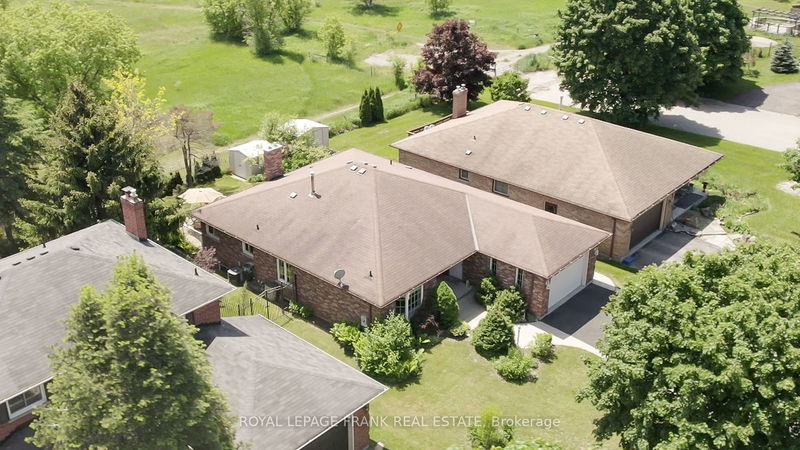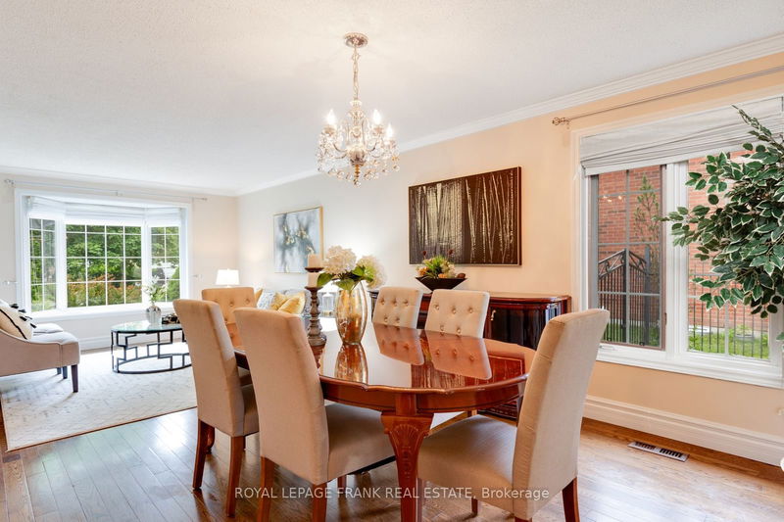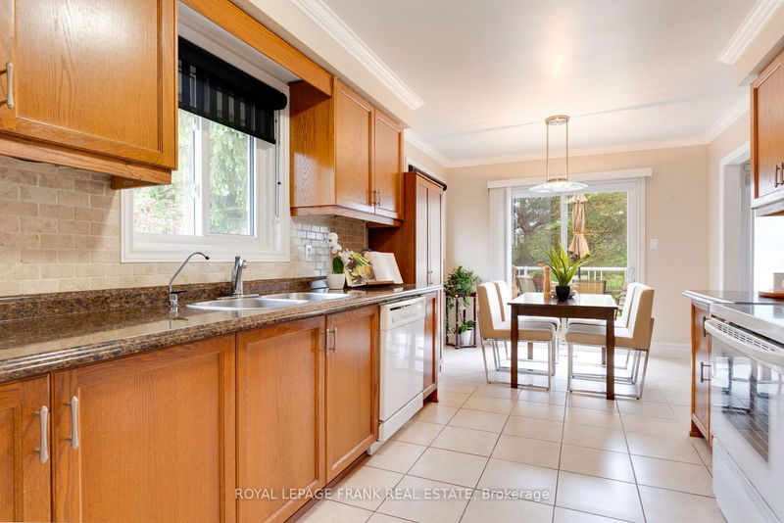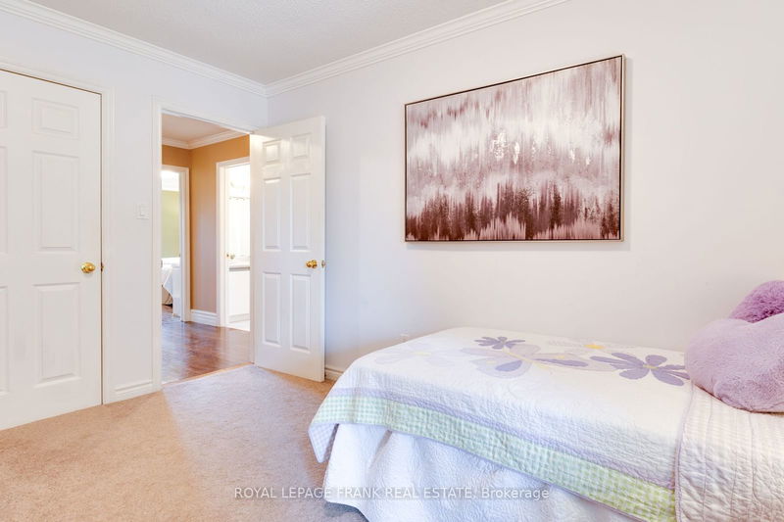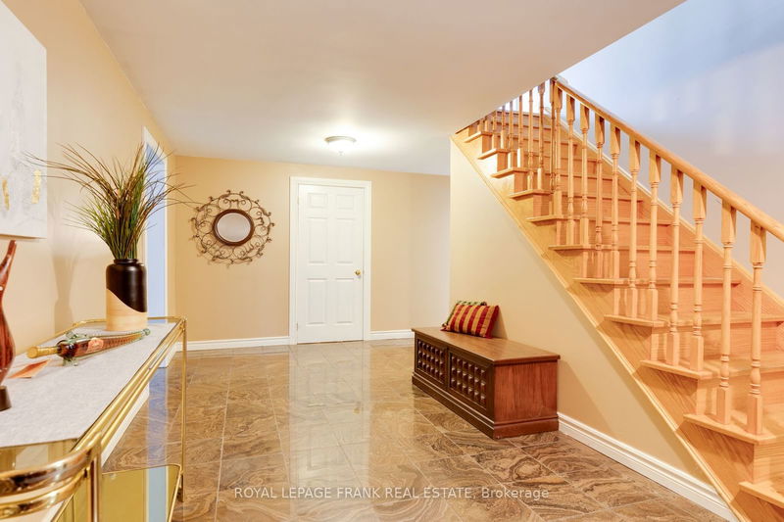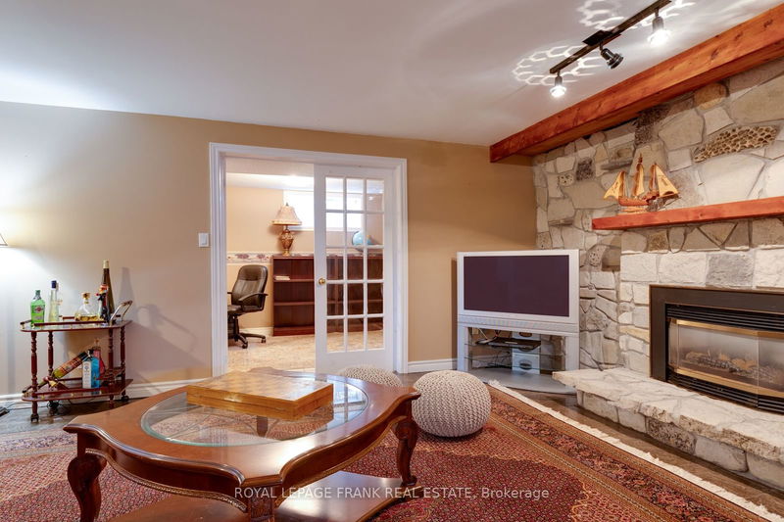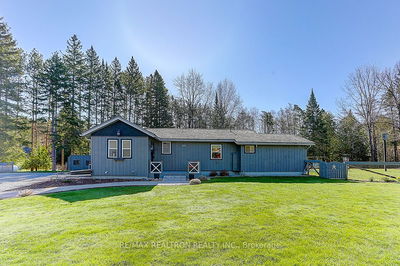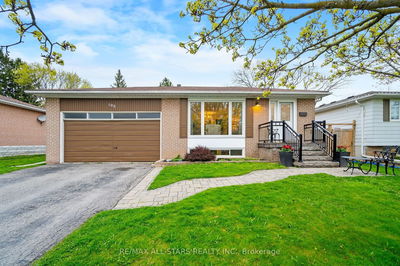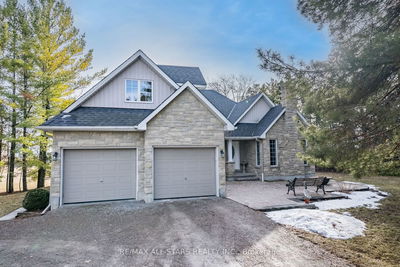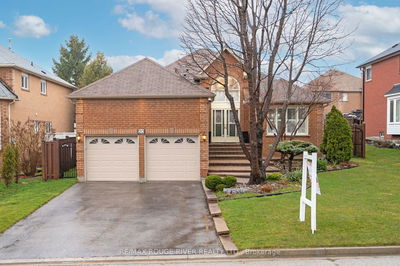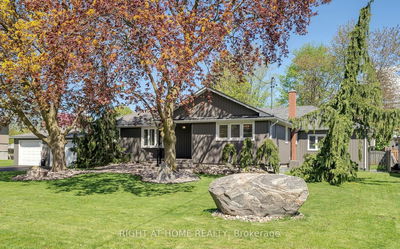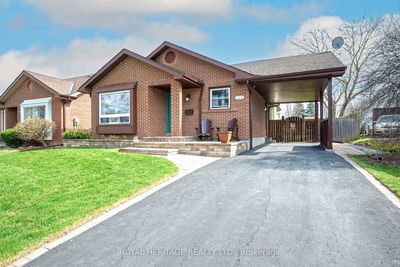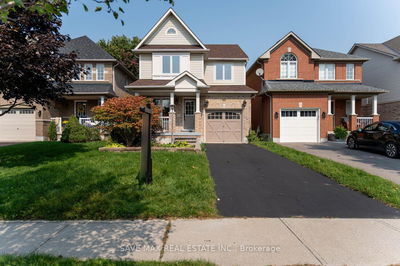SEE VIDEO!! Small town charm with big amenities and a super easy commute is highly sought Uxbridge. On a rarely offered quiet Crescent that backs to a lovely scenic open space, this very well maintained 3+2 bedroom, 3 bath bungalow is a delightful blend of style and comfort. Spacious welcoming foyer, beautiful hardwood in large living/dining room. French Doors and parquet floor in the family room with gas fireplace (new chimney and liner 2024) Large prime bedroom with ensuite. Eat-in kitchen with granite counters and a walkout to a beautiful backyard setting with a new deck surface (2024), meticulously manicured landscape, an Iron fence and gate and steps to the Ewen Trail. A lot more living area in the spacious basement which holds a ton of potential as an inlaw suite. Huge living room with granite floor and large gas fireplace. Roughed in kitchen or use the space as a large bedroom, An office with French Doors and another bedroom currently used as an exercise rm. Cold storage and laundry.
Property Features
- Date Listed: Wednesday, June 12, 2024
- Virtual Tour: View Virtual Tour for 3 Enzo Crescent
- City: Uxbridge
- Neighborhood: Uxbridge
- Major Intersection: Reach St & Testa Rd
- Full Address: 3 Enzo Crescent, Uxbridge, L9L 1M2, Ontario, Canada
- Kitchen: Granite Counter, Eat-In Kitchen, W/O To Deck
- Living Room: Hardwood Floor, Combined W/Dining
- Family Room: French Doors, Fireplace
- Listing Brokerage: Royal Lepage Frank Real Estate - Disclaimer: The information contained in this listing has not been verified by Royal Lepage Frank Real Estate and should be verified by the buyer.

