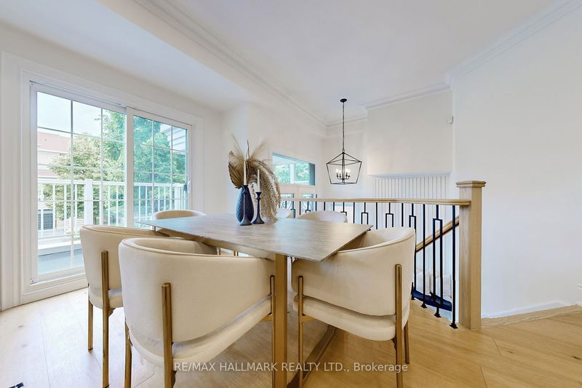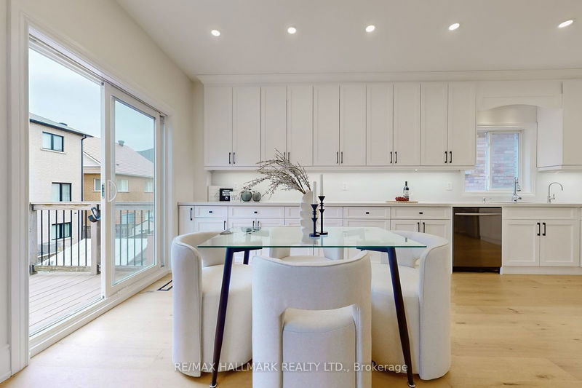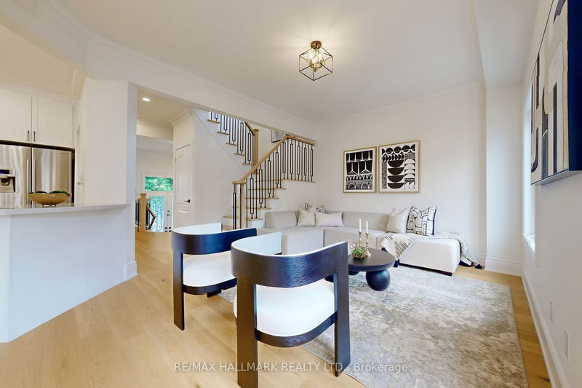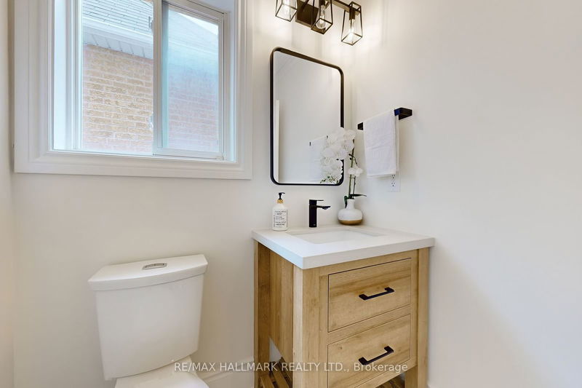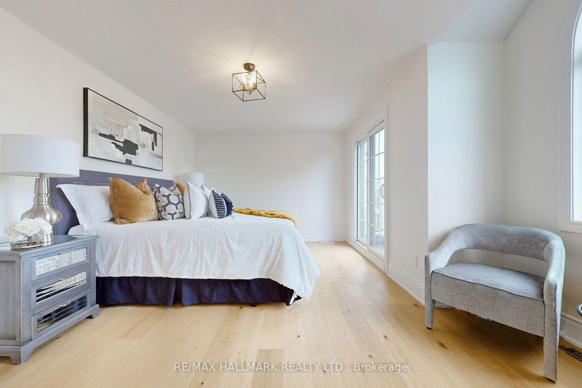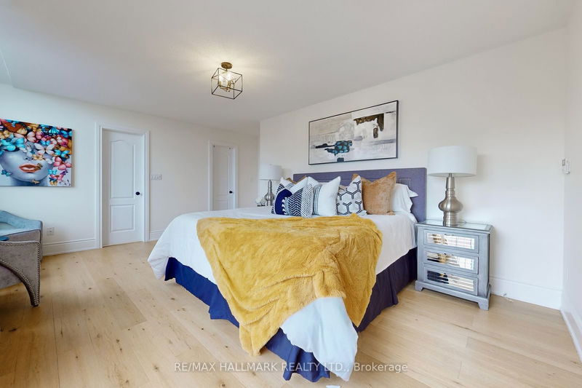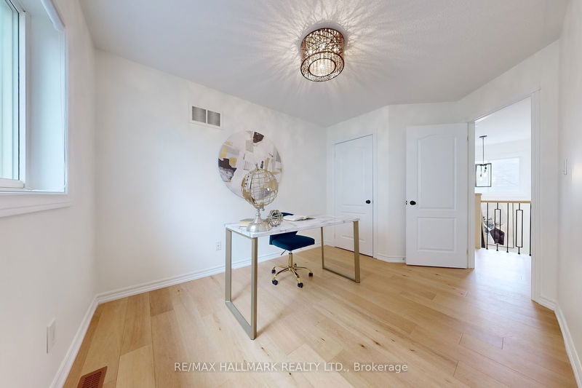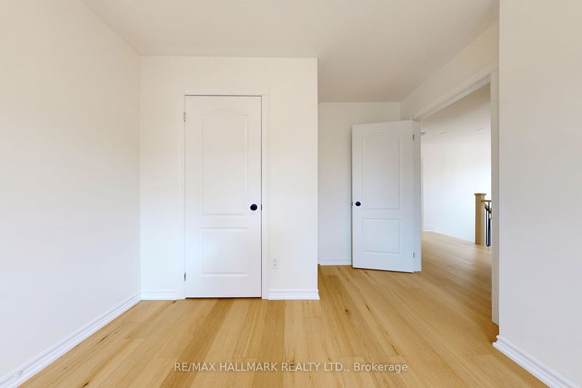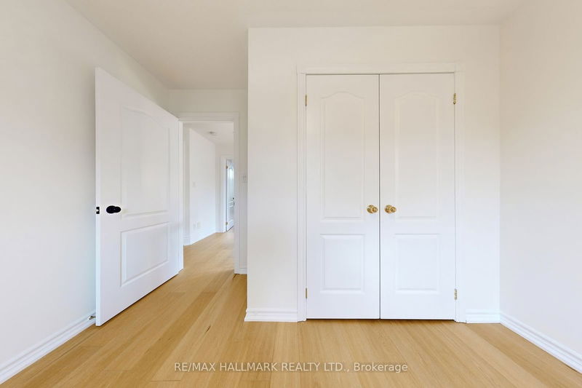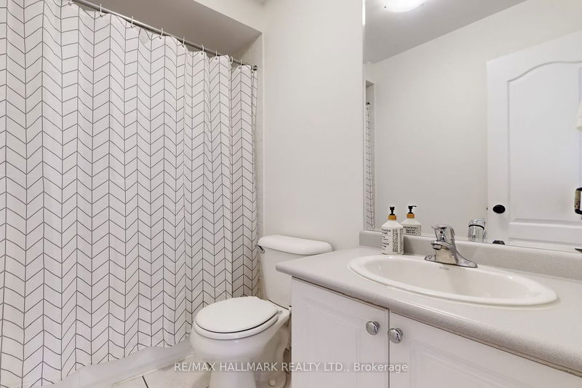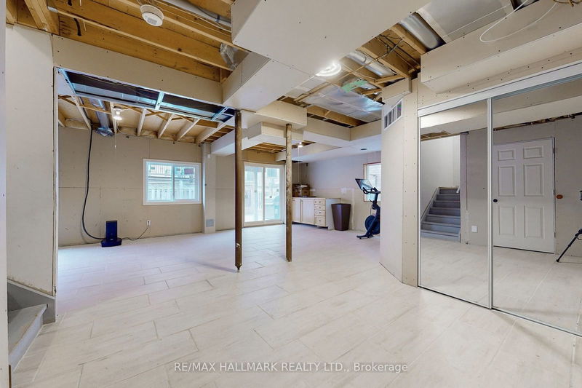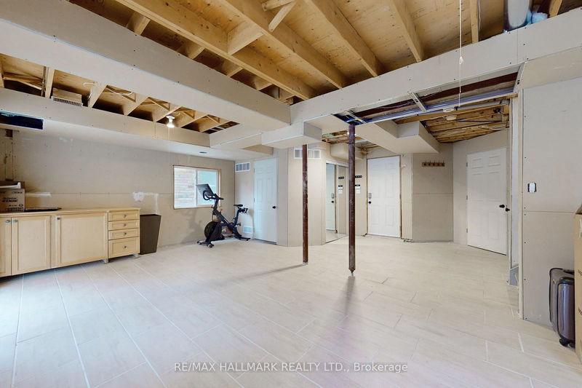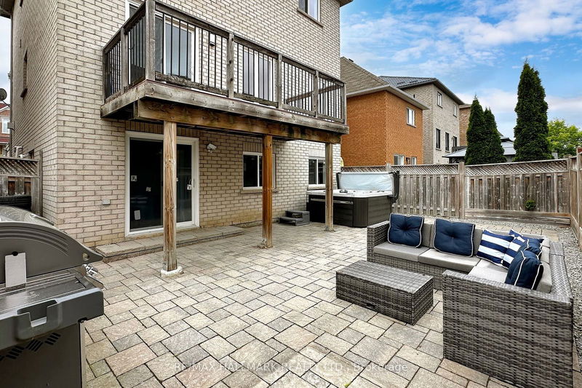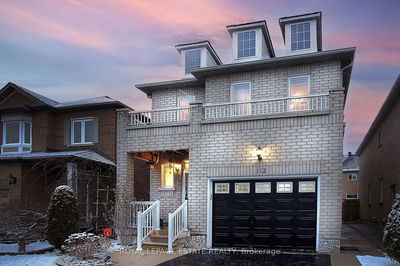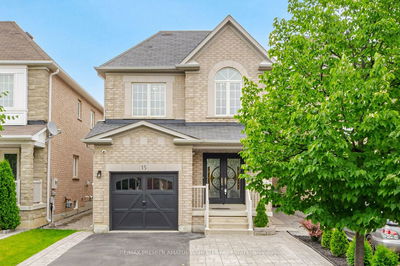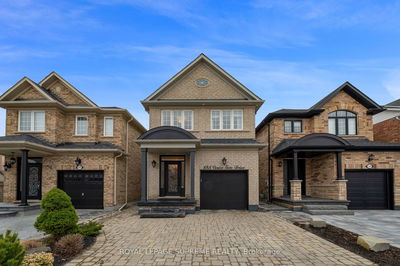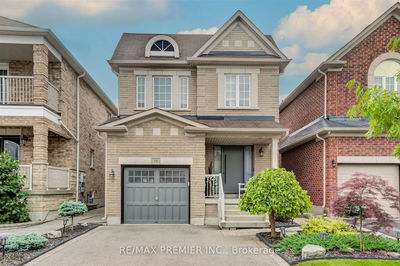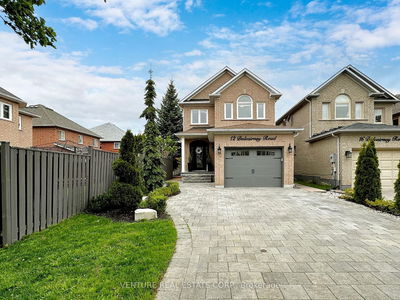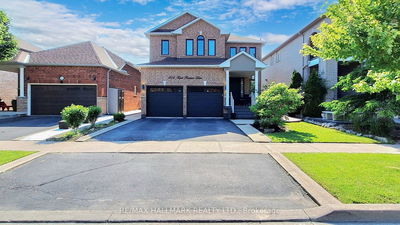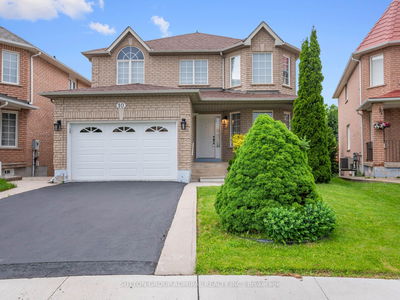Welcome to this exquisitely upgraded home in the heart of Vaughan! Meticulously renovated, this property features state-of-the-art modern upgrades throughout. The open-concept layout is highlighted by sleek engineered hardwood floors, stylish light fixtures and an abundance of natural light creating an inviting and contemporary atmosphere. The gourmet kitchen is a masterpiece with quartz countertops that flow seamlessly into the backsplash and custom cabinetry that extends to the ceiling. The spacious bedrooms are beautifully appointed, with the master suite offering a luxurious escape featuring a spa-like ensuite with a Brizo Shower System and Faucet. The partially finished walk-out basement is a blank canvas awaiting your personal touch to create the perfect space for your needs, and leads to the backyard equipped with a private Aspen Spa hot tub, perfect for relaxing and entertaining. Experience the advantage of an interlocked driveway with no sidewalk, offering additional parking space.
Property Features
- Date Listed: Wednesday, June 12, 2024
- Virtual Tour: View Virtual Tour for 27 Gina Drive
- City: Vaughan
- Neighborhood: Vellore Village
- Major Intersection: Jane & Major Mackenzie
- Full Address: 27 Gina Drive, Vaughan, L6A 3X2, Ontario, Canada
- Living Room: Combined W/Dining, Gas Fireplace, Hardwood Floor
- Family Room: Open Concept, Large Window, Hardwood Floor
- Kitchen: Stainless Steel Appl, Quartz Counter, Double Sink
- Listing Brokerage: Re/Max Hallmark Realty Ltd. - Disclaimer: The information contained in this listing has not been verified by Re/Max Hallmark Realty Ltd. and should be verified by the buyer.






