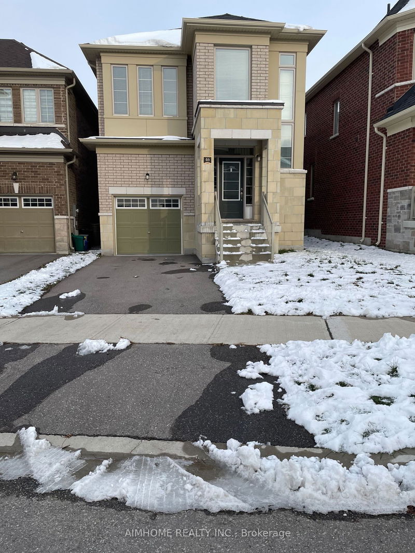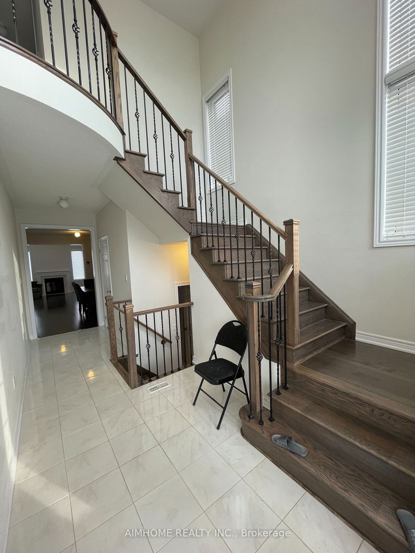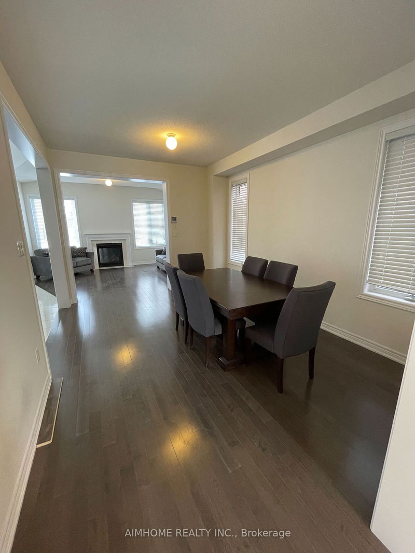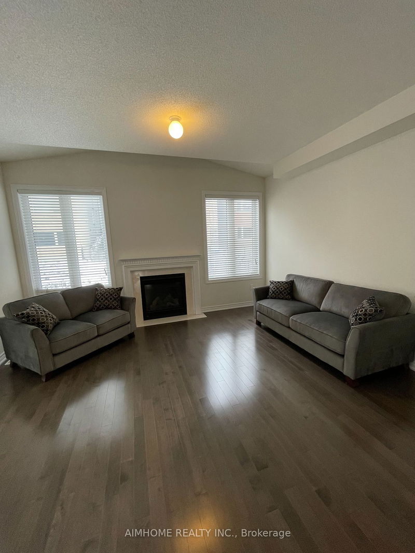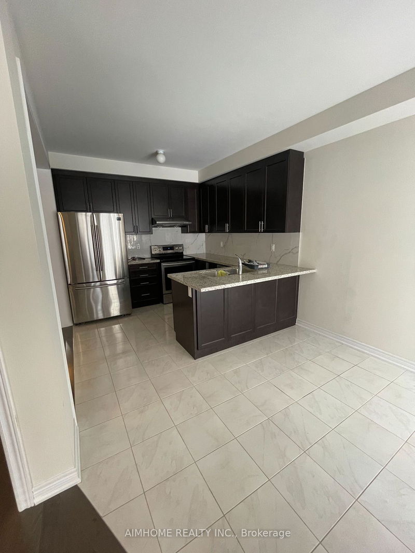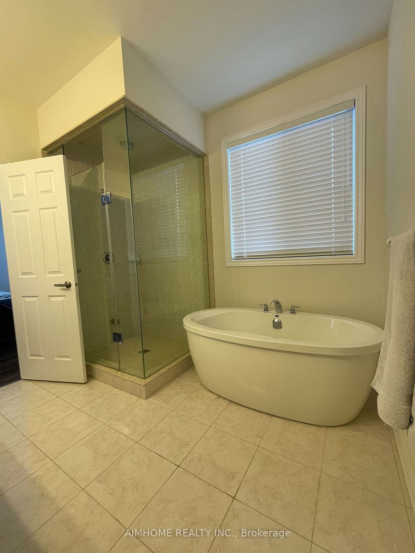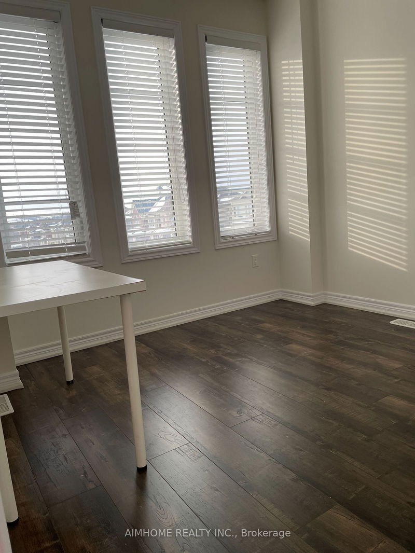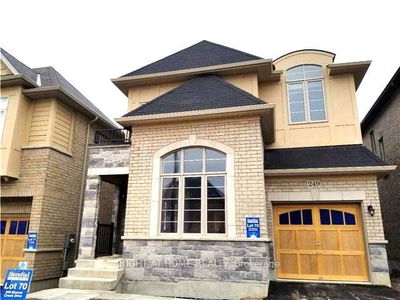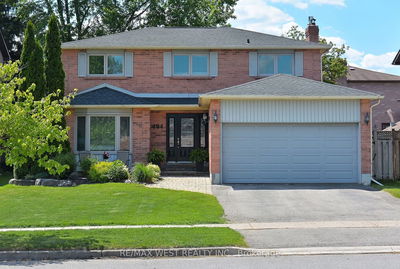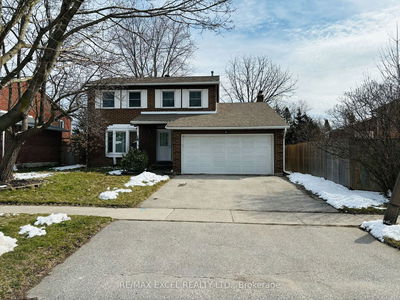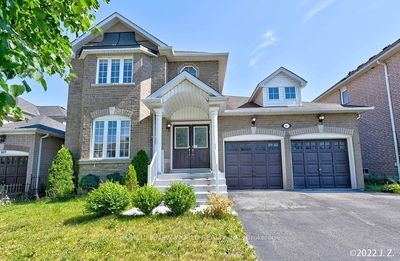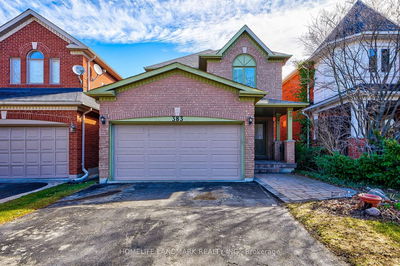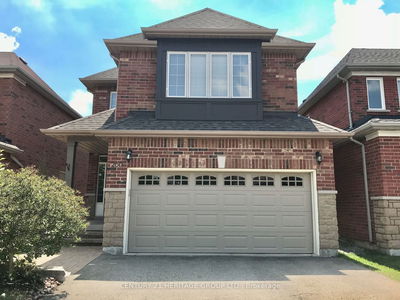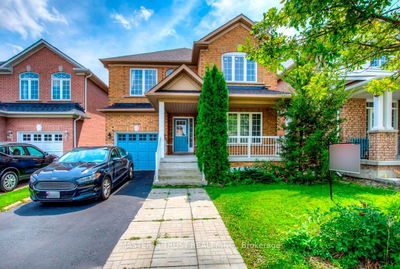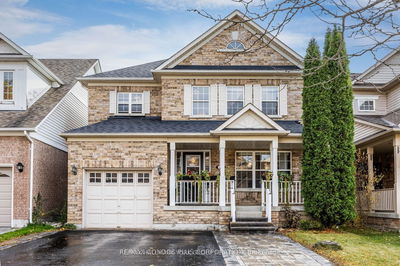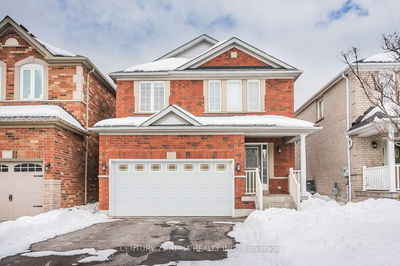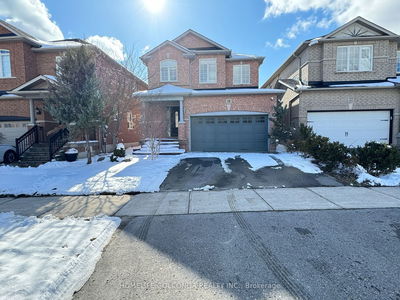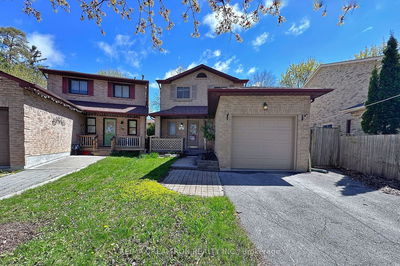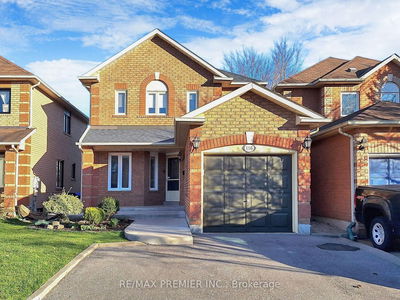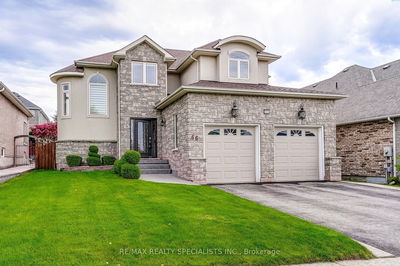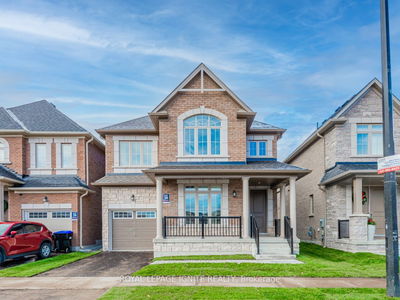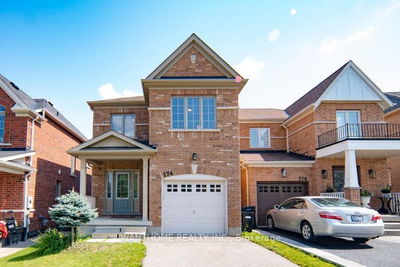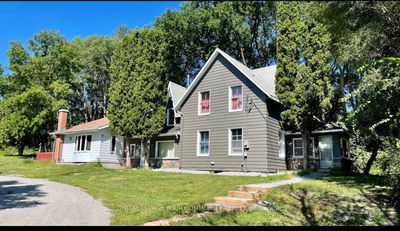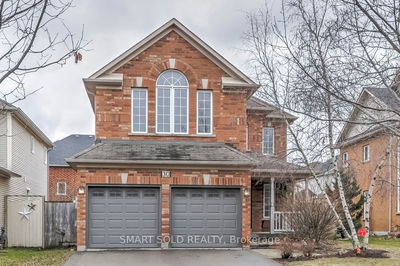Bright And Spacious Detached Home. Open Concept. Nearly 2000 Sqf. Upgrade 9 Feet On Main And Second Floor. Upgrade Glass Bath in Master Ensuite. New Laminate Floor On Second Floor. Lots Of Windows. Mins To Go Train Station, Hwy 404, School, Parks & Shopping.
Property Features
- Date Listed: Sunday, June 16, 2024
- City: East Gwillimbury
- Neighborhood: Sharon
- Major Intersection: Leslie/Green Ln E
- Full Address: 46 Falconridge Terrace, East Gwillimbury, L9N 0R2, Ontario, Canada
- Living Room: Combined W/Dining, Hardwood Floor
- Kitchen: Granite Counter, Backsplash, Ceramic Floor
- Listing Brokerage: Aimhome Realty Inc. - Disclaimer: The information contained in this listing has not been verified by Aimhome Realty Inc. and should be verified by the buyer.

