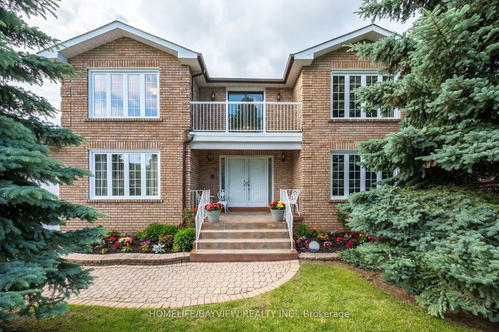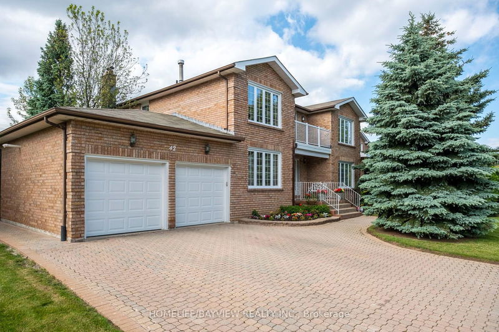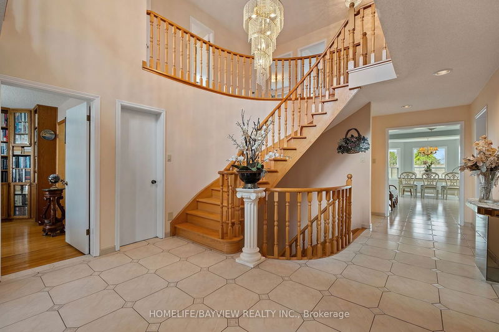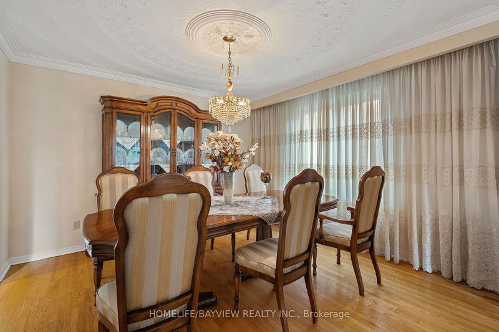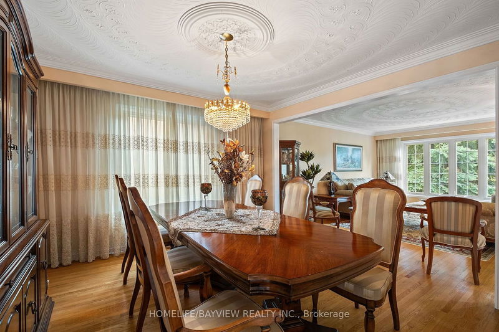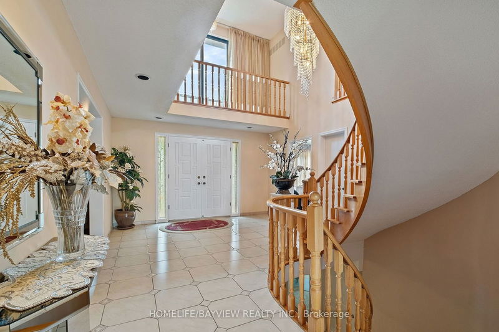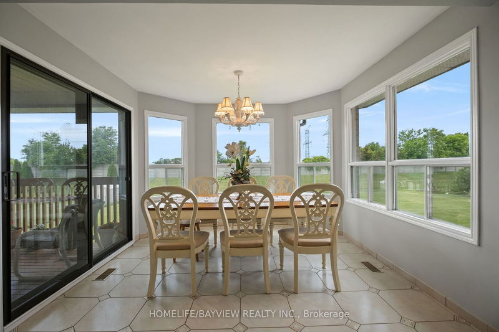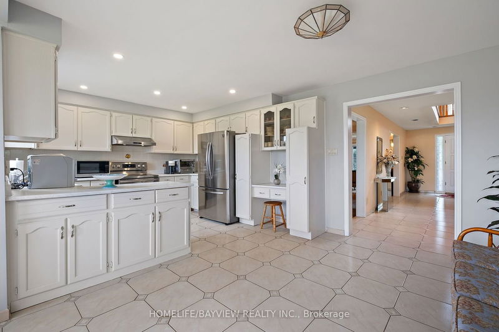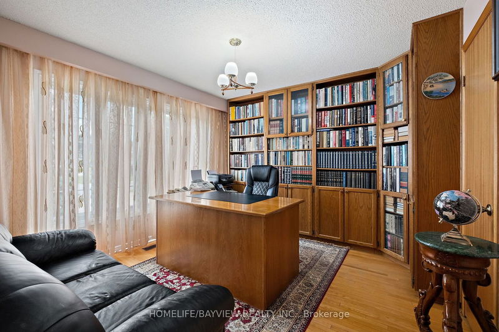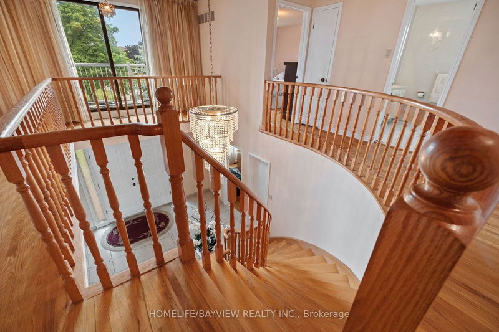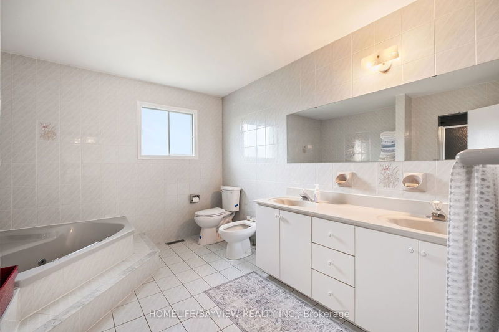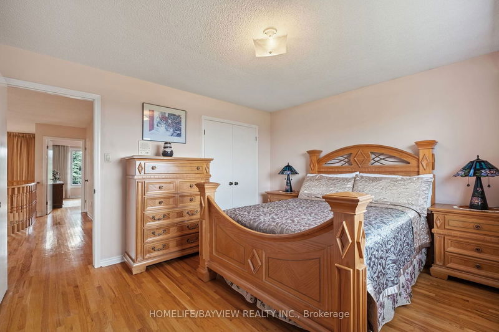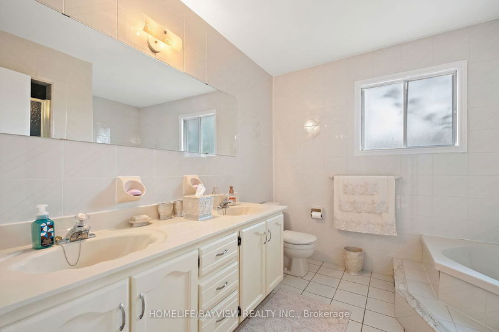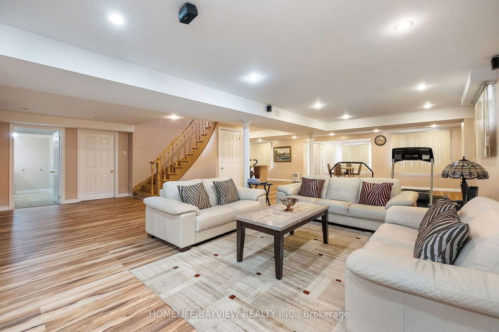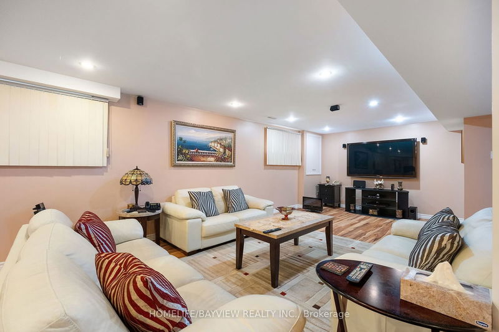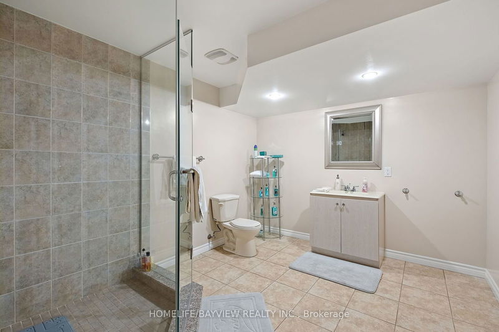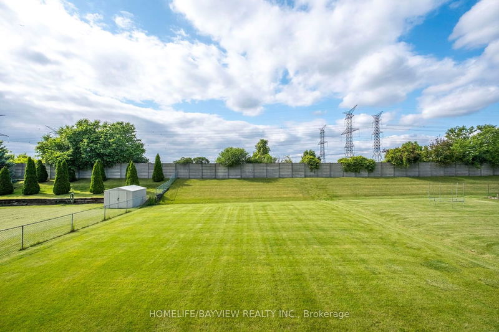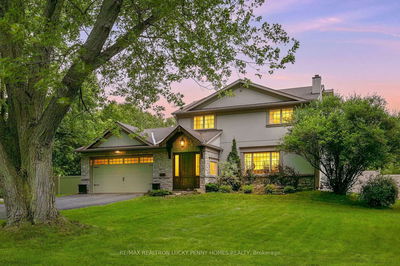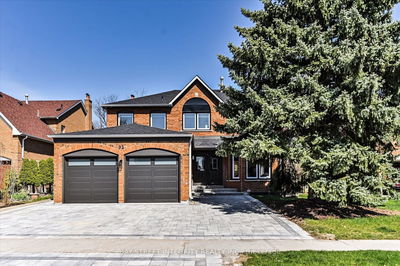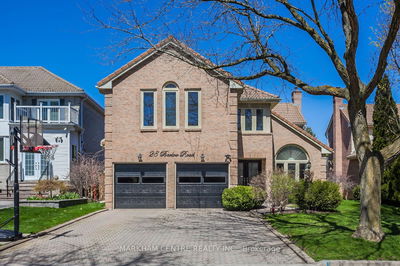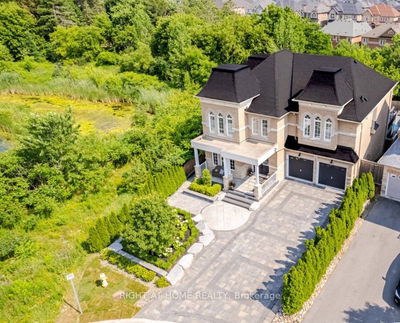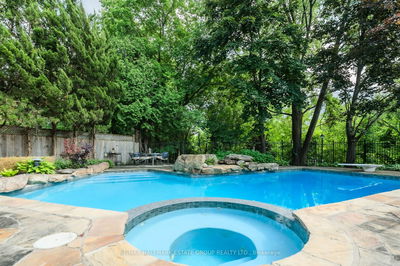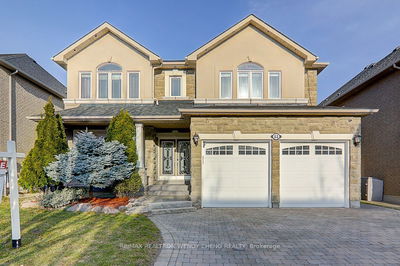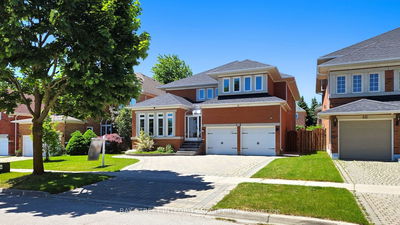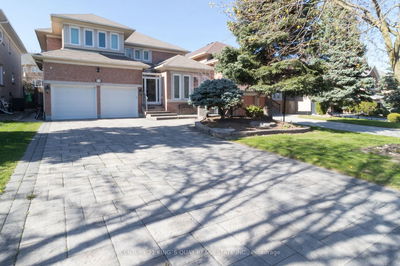Impressive Spacious All Brick Detached Home in highly sought after pocket of Markham. An incredible opportunity for the Growing Family! Well kept and pride of ownership shown throughout. Lots of natural sunlight exposure. Deep and wide lot with lots of space to entertain inside and outside. There are four large sized bedrooms. A beautifully finished Entertainers basement rec room with areas for TV lounging, gym, sitting area by fireplace and eating area nook with walkout to backyard. Also, Separate walkout to backyard from main hallway. Great upper rear deck for BBQ gatherings. Elegant office with desk, storage and built-in bookcase. Easy access to Top rated Markham schools, steps from public transit and close to Hwy 407/401, shopping, public library, restaurants, parks, and much more. Welcome to Your Forever Home!
Property Features
- Date Listed: Monday, June 17, 2024
- Virtual Tour: View Virtual Tour for 42 Beckenridge Drive
- City: Markham
- Neighborhood: Milliken Mills East
- Major Intersection: 14th Avenue/Brimley Rd.
- Full Address: 42 Beckenridge Drive, Markham, L3S 2V7, Ontario, Canada
- Living Room: Hardwood Floor, Combined W/Dining, Crown Moulding
- Kitchen: Ceramic Floor, Stainless Steel Appl, Window
- Family Room: Fireplace, Hardwood Floor, Sliding Doors
- Listing Brokerage: Homelife/Bayview Realty Inc. - Disclaimer: The information contained in this listing has not been verified by Homelife/Bayview Realty Inc. and should be verified by the buyer.

