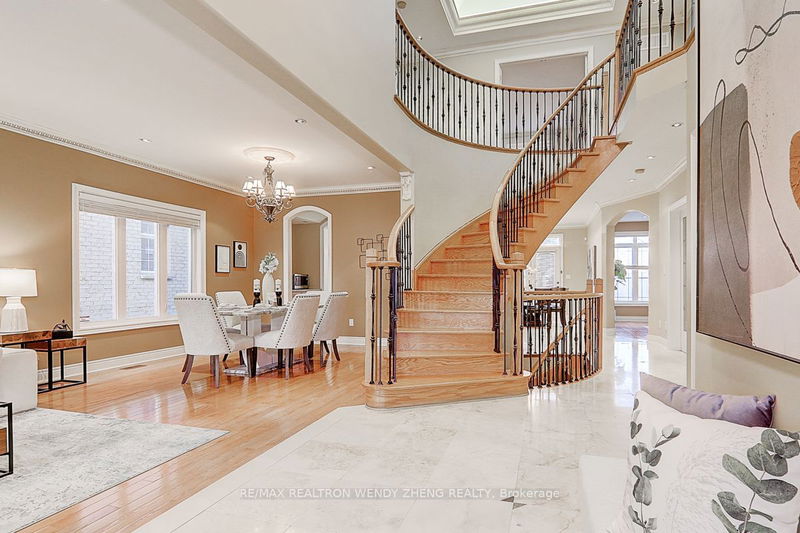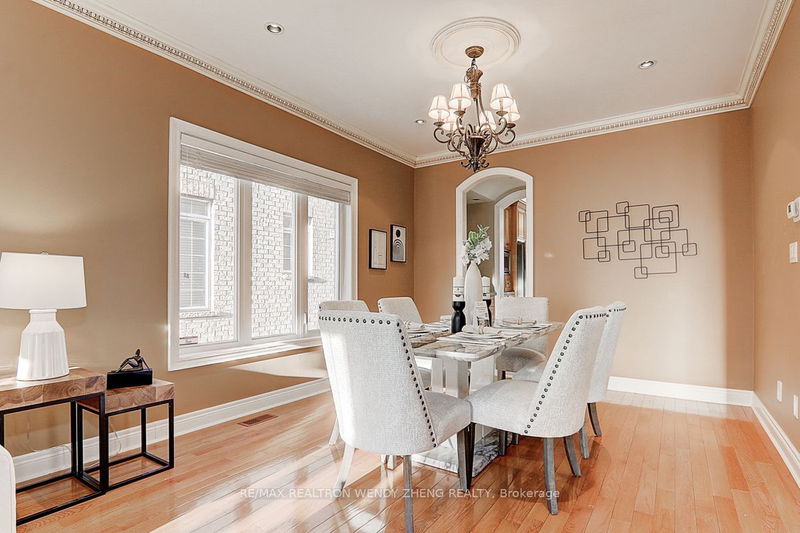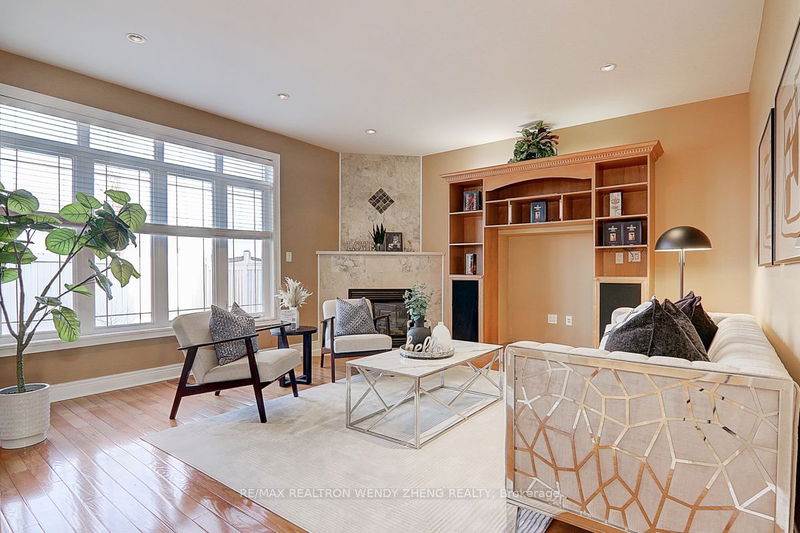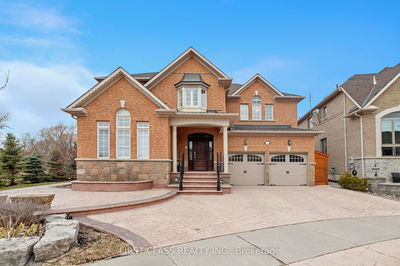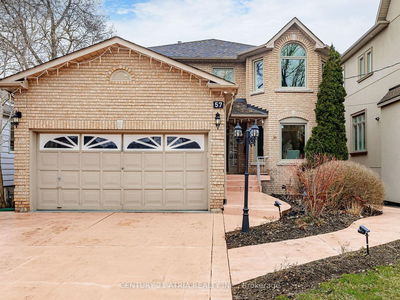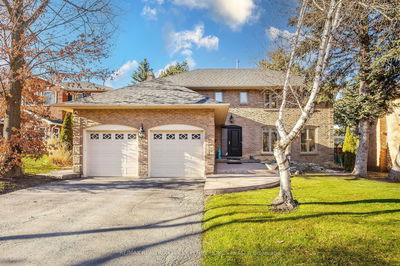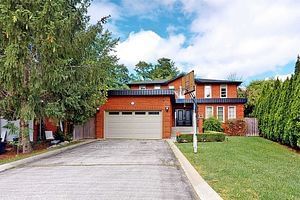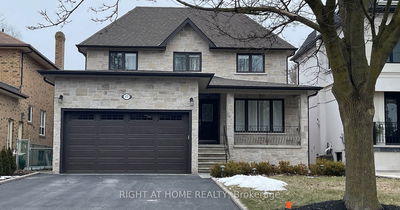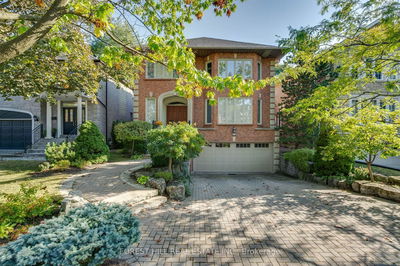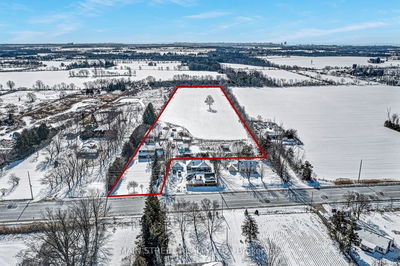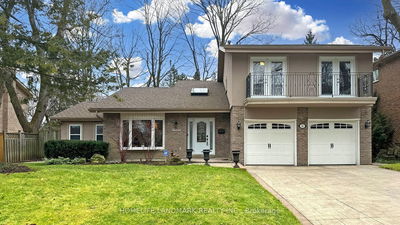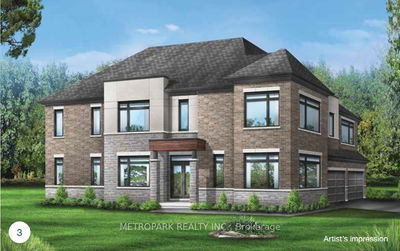ONE OF THE ONLY TWO HOMES In The Street Initially Built For & Owned By The Builder's Owner: The Dimartino Family! Luxuriously Customized To Build & Originally SOLD AT LEAST $150-250K HIGHER Than All Of Your Neighbor's Homes Even Back In 20 Yrs Ago!!! Builder's Selected Full Stone & Stucco Front Elevation, All Hardwood & Natural Limestone Fl Throughout, 9' Raised Ceiling Main W/ Ornamental Crown Moulding & Tons Of Pot Lights, Servery Through Arch Doorway To Chef's Kitchen W/ Long Centre Island, Solid Wood Kitchen Cabinet W/ Indirect Lighting, Built-In Appliances & Contrasting Granite Countertop, Spacious Breakfast Area Walk Out Through French Dr To Backyard Patio, Fl-To-Ceiling Marble Fireplace & Enlarged Picture Window In Family, Huge Skylight Over 2 Curved Stairs W/ Wrought Iron Balusters, 2 Walk-In Closets In 6 Pcs Ensuite Primary Br, All Ensuite/Semi-Ensuite 5 Brs W/ Newly Custom Built-In Desk/Shelves/Closet Organizers, Partially Finished Bsmt W/ Full Bath Ensuite 5th Br.
Property Features
- Date Listed: Wednesday, March 13, 2024
- Virtual Tour: View Virtual Tour for 53 Bowhill Drive
- City: Richmond Hill
- Neighborhood: Bayview Hill
- Major Intersection: Leslie/16th
- Full Address: 53 Bowhill Drive, Richmond Hill, L4B 4V3, Ontario, Canada
- Living Room: Hardwood Floor, Combined W/Dining, Crown Moulding
- Family Room: Hardwood Floor, Marble Fireplace, O/Looks Backyard
- Kitchen: Limestone Flooring, Pantry, W/O To Patio
- Listing Brokerage: Re/Max Realtron Wendy Zheng Realty - Disclaimer: The information contained in this listing has not been verified by Re/Max Realtron Wendy Zheng Realty and should be verified by the buyer.




