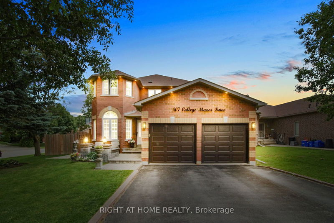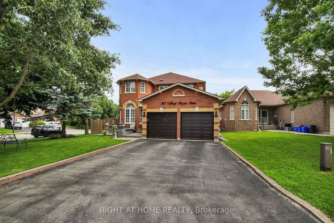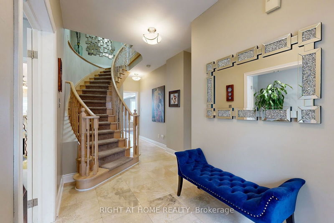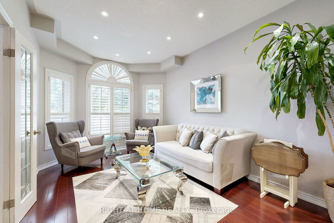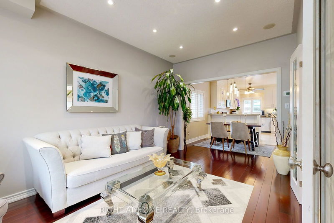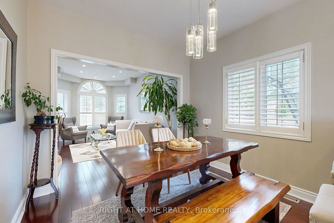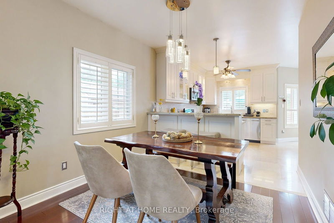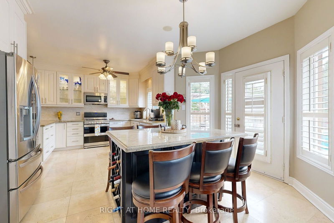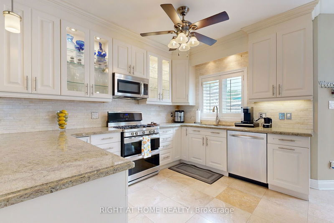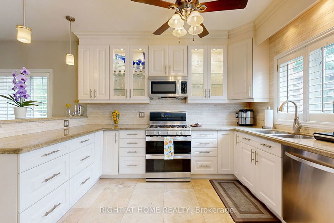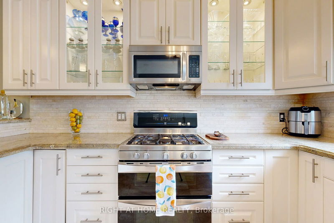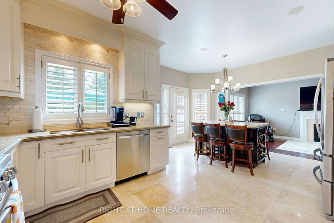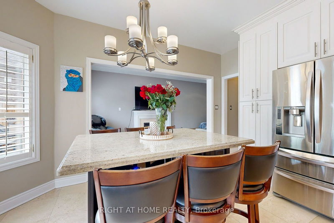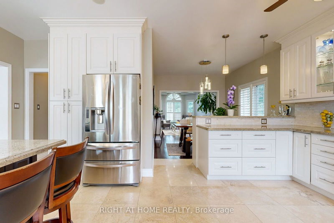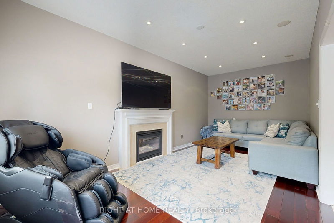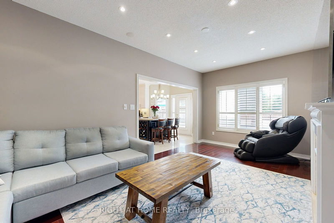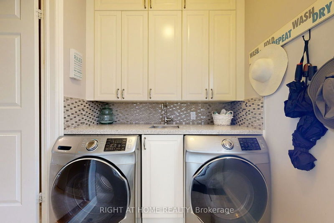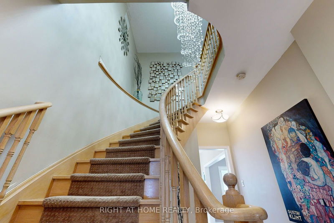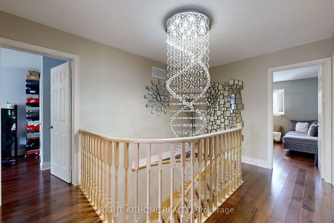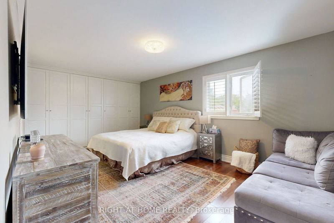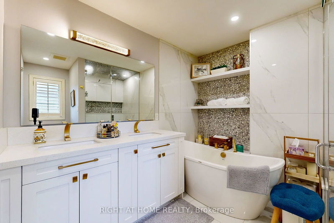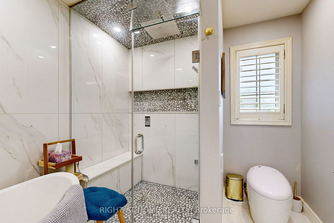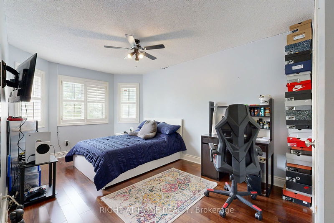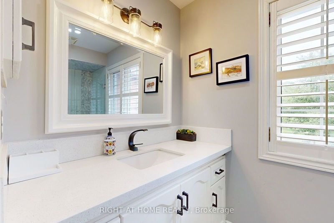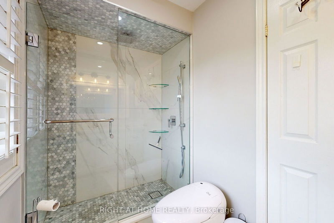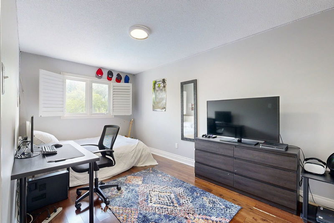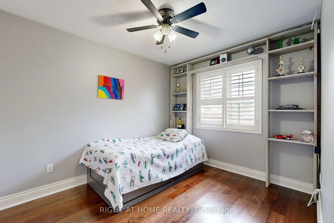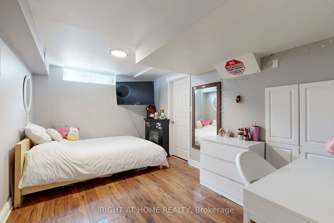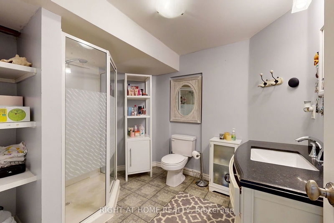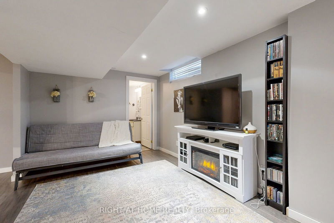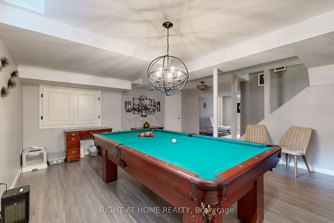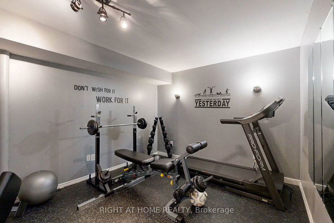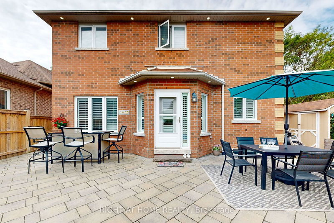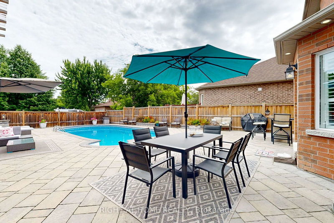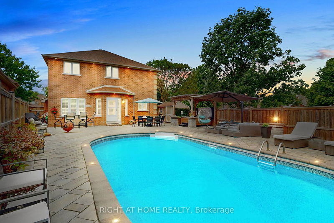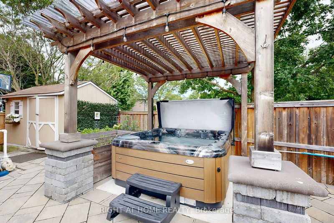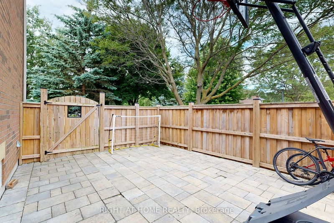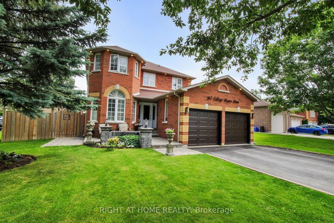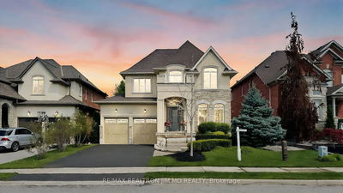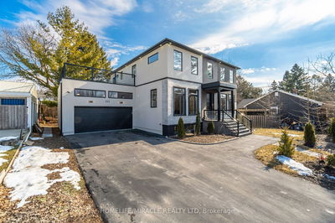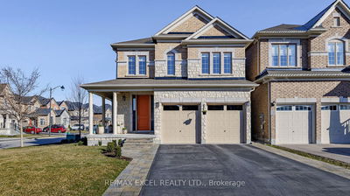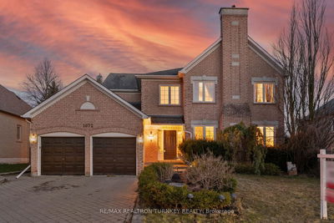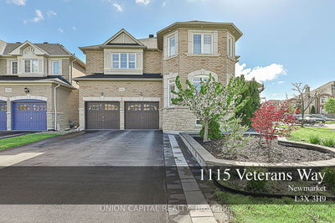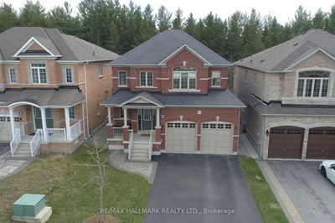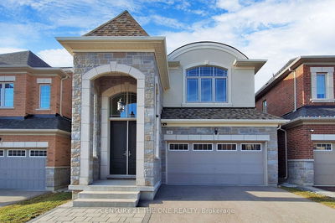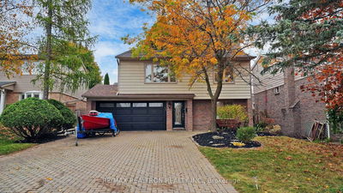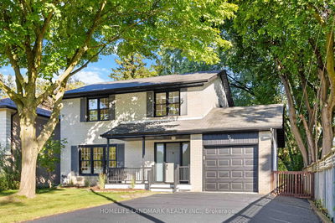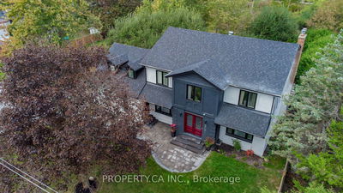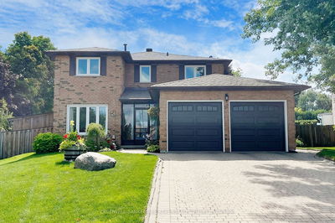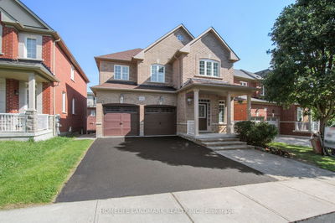Entertainer's Paradise! If You Love Cottage Life But Crave The Convenience Of Home, This Property Is Your Dream Come True! Your Family And Guests Will Love Your Backyard Paradise, Complete With A Sparkling Heated Pool & Accent Lighting, Relaxing Hot Tub, Gazebo Area, Outdoor Bar & An Indoor Games Room For Billiards. This Fully Upgraded Home Is A Masterpiece Of Comfort & Style. Enter To Be Greeted By An Elegant Circular Staircase In A Private Foyer With Laundry & Garage Access. Step Further To A Formal Open Concept Living And Dining Room, A Gourmet Kitchen With A Breakfast Bar, Top-Of-The-Line Appliances And A Large Center Island - An Ideal Space For Culinary Enthusiasts And Entertaining Guests. The Adjoining Family Room Boasts Large Windows, Filling The Space With Natural Light And Providing A Cozy Atmosphere For Relaxation As You Appreciate The View Of Your Pool & Masterfully Crafted Landscaping. On The Upper Level, You Have Fully Upgraded Bathrooms, A Primary Room With A Seating Area, Full Wall Built-In Closets & An Ensuite With Steam Shower Plus Soaker Tub. Added Bonus Is Your Finished Basement With Games Room, Family Room & Gym For Growing Kids Or In-law Suite Complete With Bedroom & Full Bathroom. If That Is Not Enough, There Is An Outdoor Separate Side Yard For Basketball, Or An Outdoor Dog Area As It Is Gated. The Property Is Conveniently Located Near Schools, Parks, Trails, Shopping, Hospital & HWY 404, Making It An Ideal Choice For Those Seeking Both Tranquility And Convenience. Note, Your Kids Can Walk To School In Less Than 5 Minutes- Both Elementary & High School.
Property Features
- Date Listed: Tuesday, June 18, 2024
- Virtual Tour: View Virtual Tour for 807 College Manor Drive
- City: Newmarket
- Neighborhood: Gorham-College Manor
- Major Intersection: Mulock & College Manor
- Living Room: Hardwood Floor, Glass Doors, Combined W/Dining
- Kitchen: Granite Counter, Breakfast Bar, Centre Island
- Family Room: Hardwood Floor, Gas Fireplace, O/Looks Pool
- Family Room: Laminate, Open Concept, Above Grade Window
- Listing Brokerage: Right At Home Realty - Disclaimer: The information contained in this listing has not been verified by Right At Home Realty and should be verified by the buyer.

