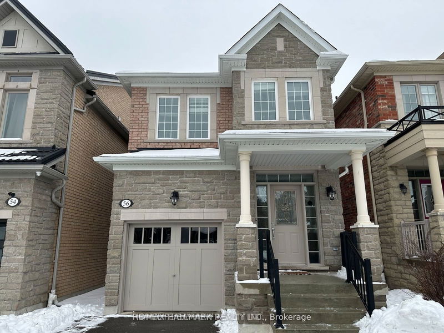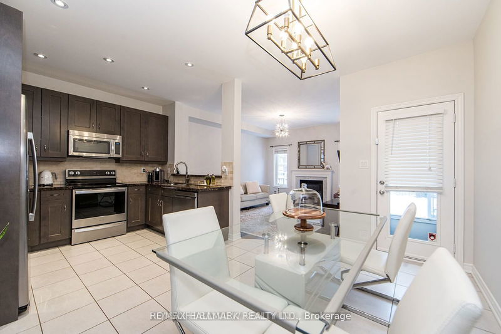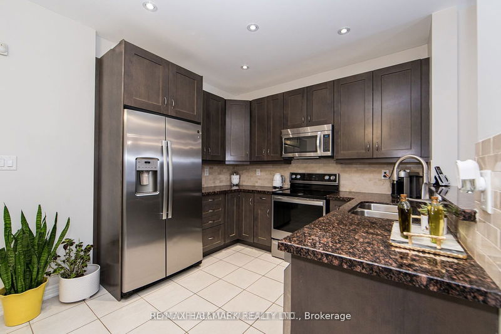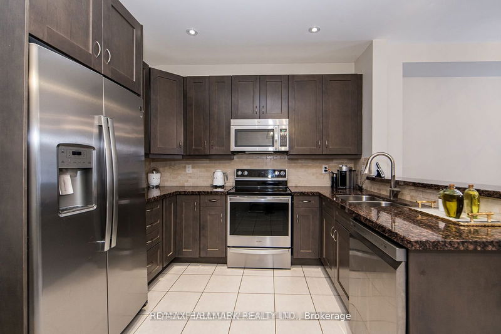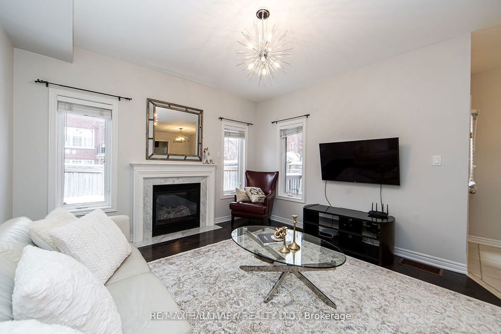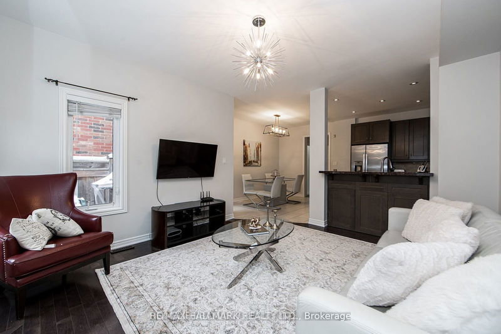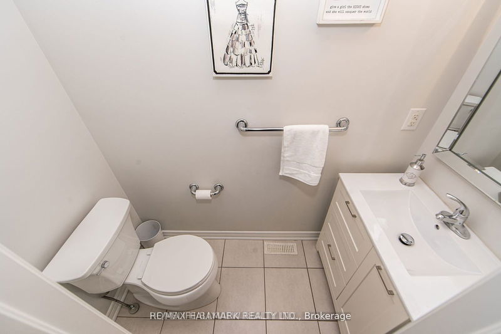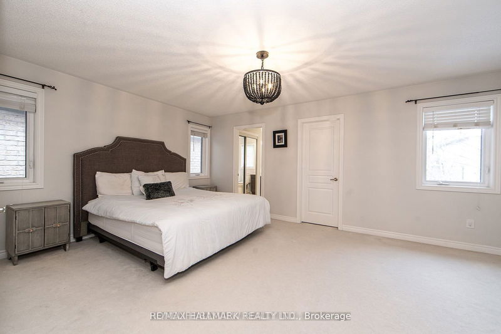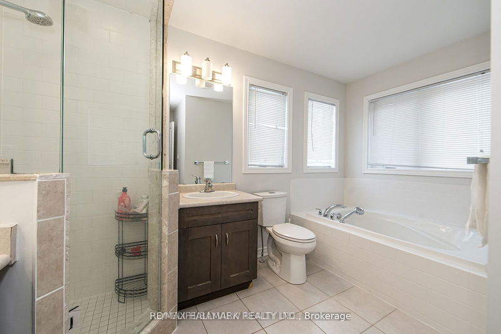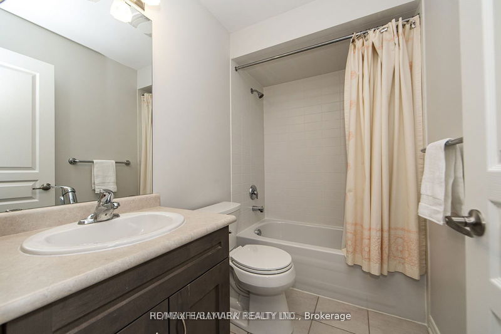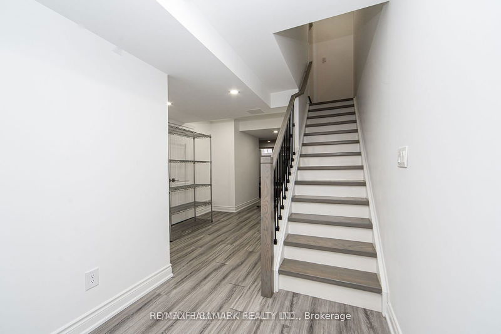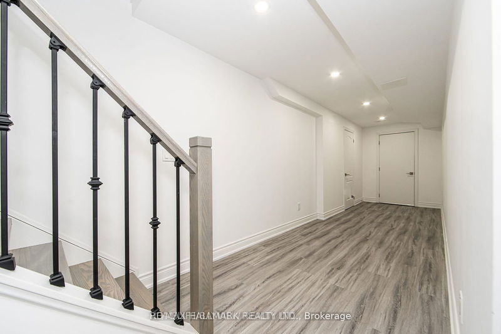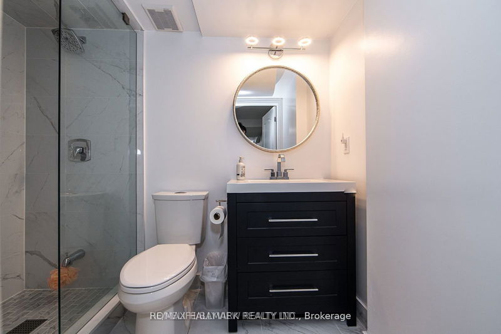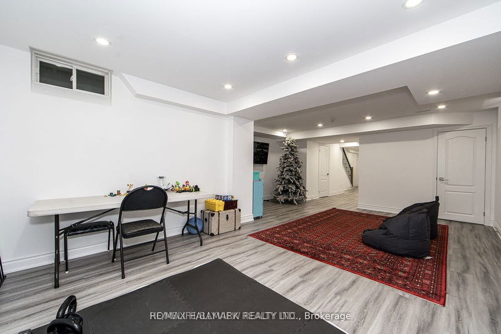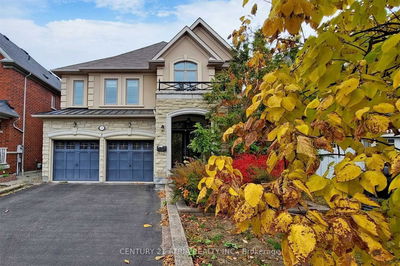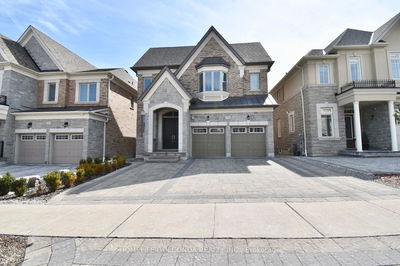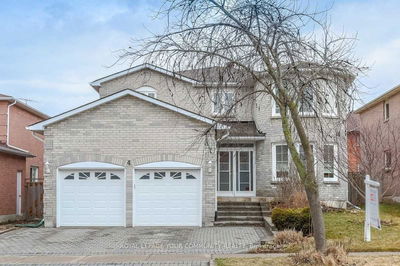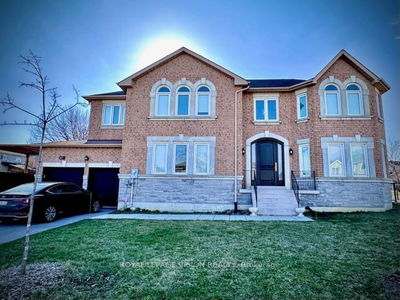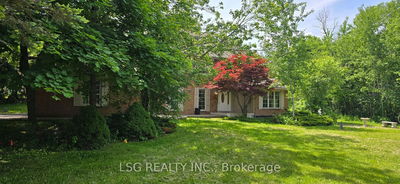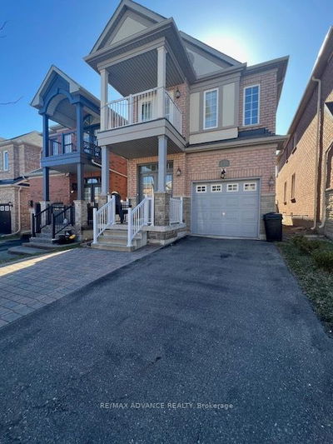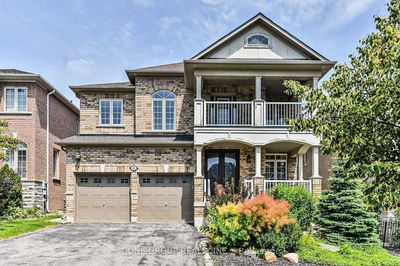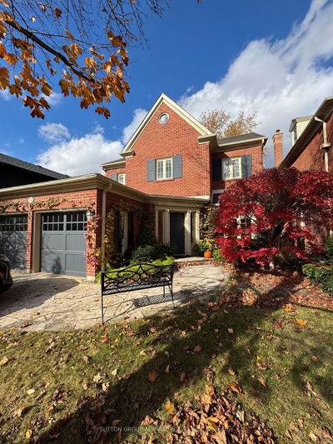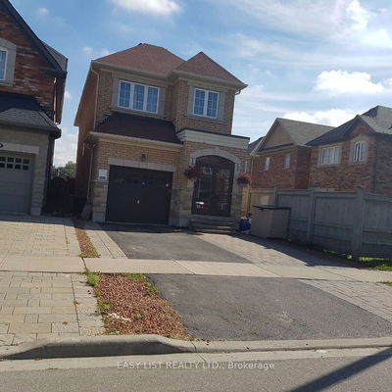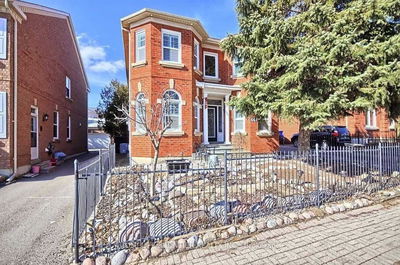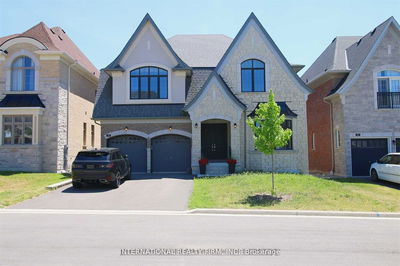Welcome to this stunning detached 4-bedroom house located on a quiet avenue in the highly sought-after Patterson neighbourhood of Vaughan. This home features a striking stone elevation, interlocking walkway, and a grand marble foyer. Inside, enjoy 9-foot smooth ceilings, dark stained hardwood floors, a large eat-in kitchen with granite counters, custom backsplash, and newer stainless steel appliances. The main floor includes a cozy family room with a gas fireplace, ample pot lights, and freshly painted walls. The master suite offers a walk-in closet and luxurious en-suite bathroom. Situated close to top-rated schools, parks, and shopping center, this home is perfect for families seeking luxury and convenience. newly finished basement with 3 pc bath and ample pot lights, huge cold cellar, freshly painted
Property Features
- Date Listed: Saturday, June 22, 2024
- City: Vaughan
- Neighborhood: Patterson
- Major Intersection: Elgin Mills and Bathurst
- Living Room: Hardwood Floor, Gas Fireplace, W/O To Deck
- Kitchen: Granite Counter, Custom Backsplash, Stainless Steel Appl
- Living Room: 3 Pc Bath, Laminate, Pot Lights
- Listing Brokerage: Re/Max Hallmark Realty Ltd. - Disclaimer: The information contained in this listing has not been verified by Re/Max Hallmark Realty Ltd. and should be verified by the buyer.

