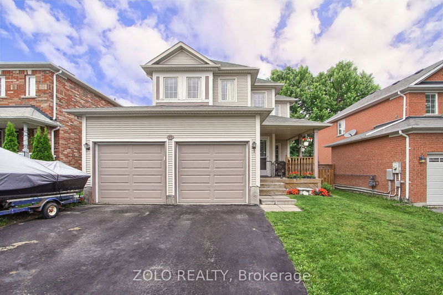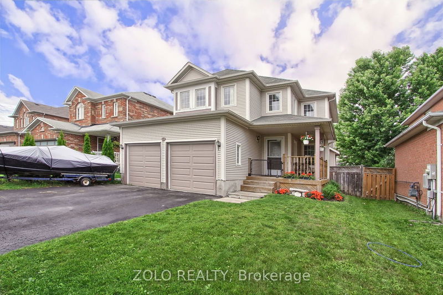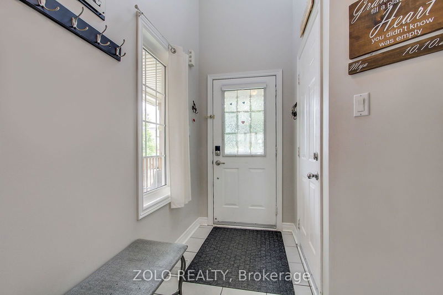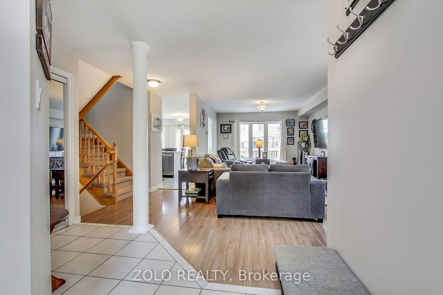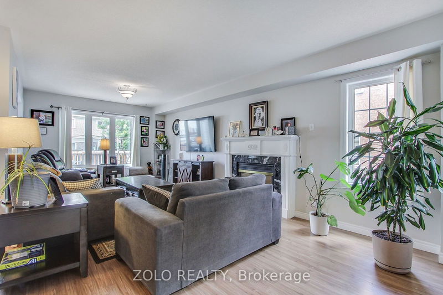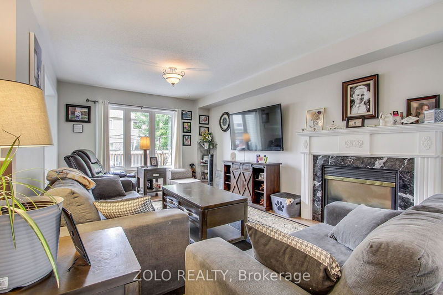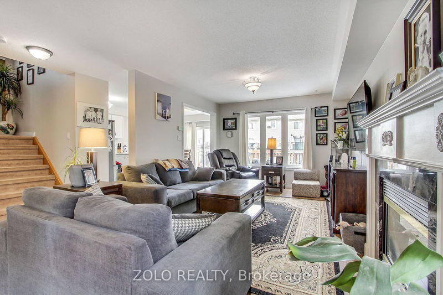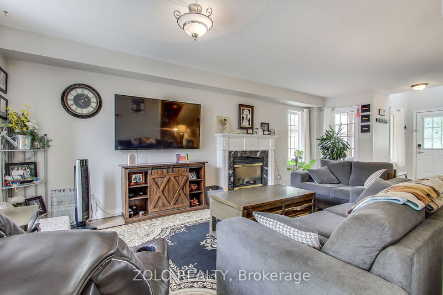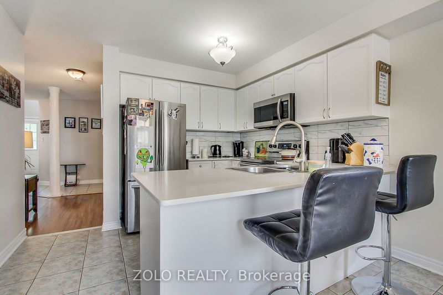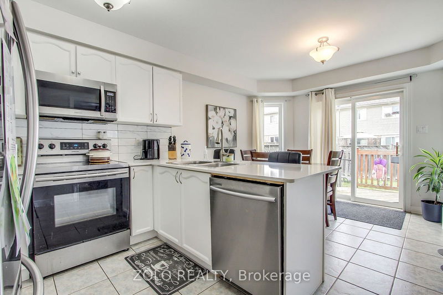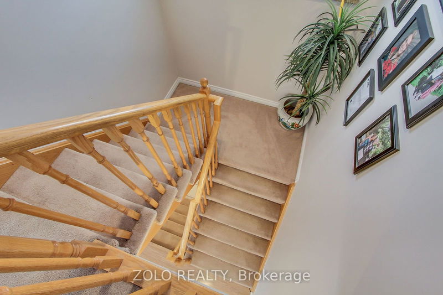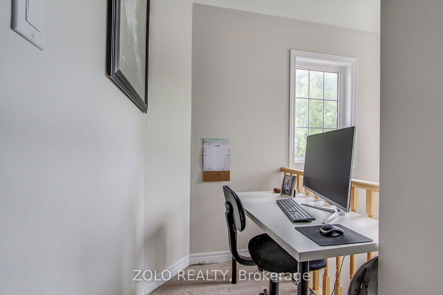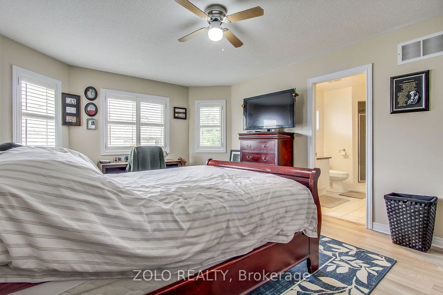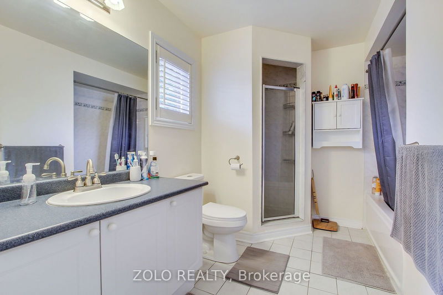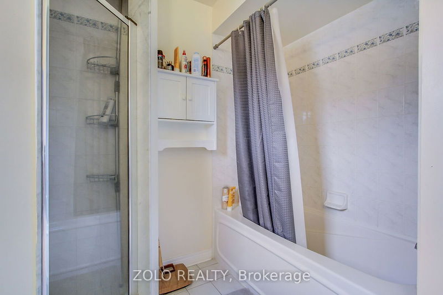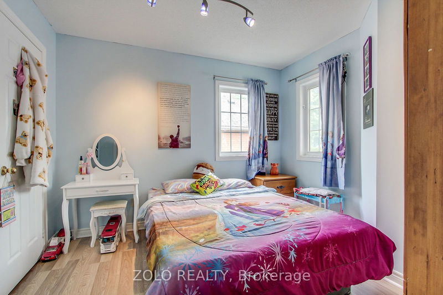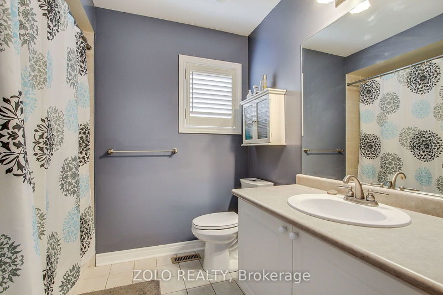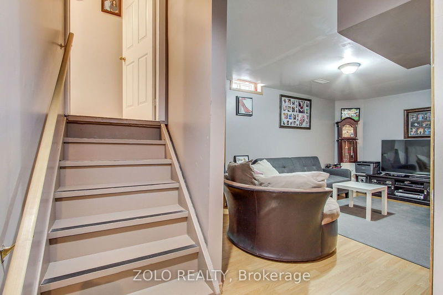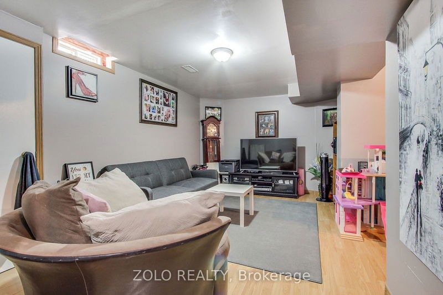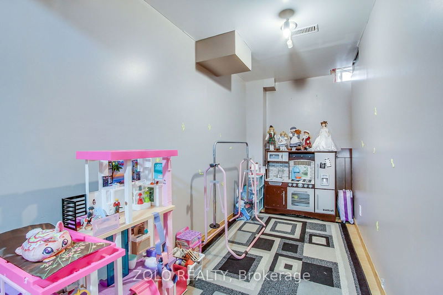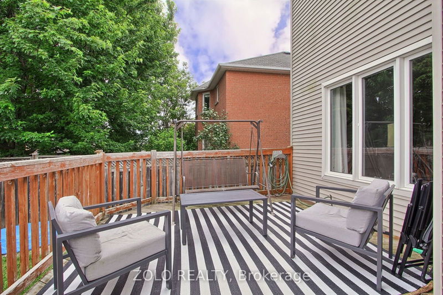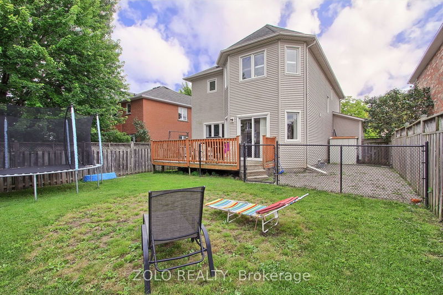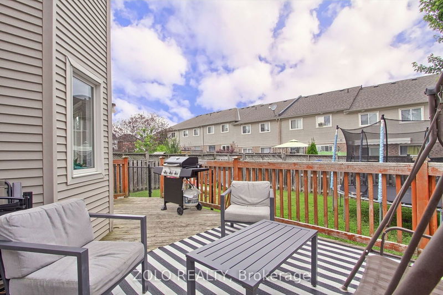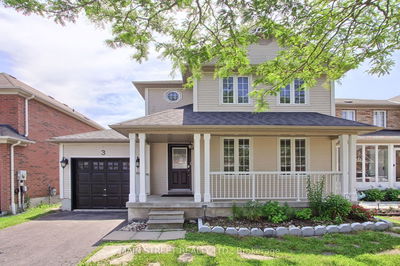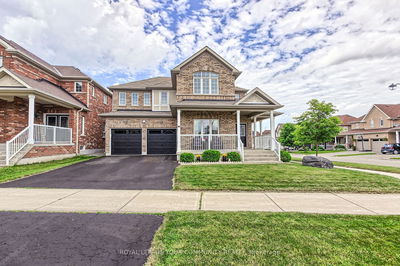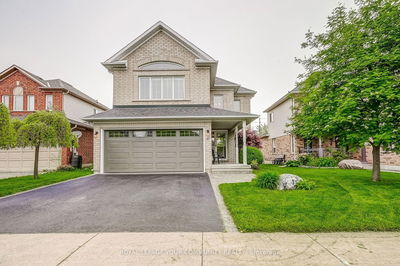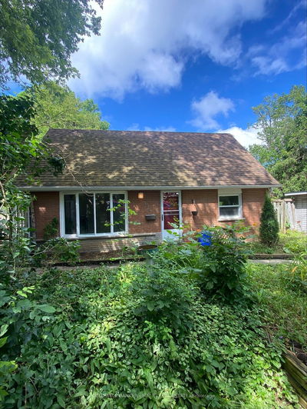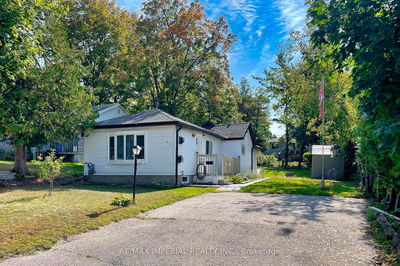Lovely, well cared for and move in ready gem in sought after South Keswick. Perfect family home, main floor features open floor plan, living room with gas fireplace, family sized kitchen with walkout to deck and fenced yard, 2nd floor features oversized master with 4 pc ensuite with soaker tub and walk in closet. partially finished basement with cozy rec room, kids play area and ample storage.
Property Features
- Date Listed: Tuesday, July 09, 2024
- Virtual Tour: View Virtual Tour for 21 Brecken Drive
- City: Georgina
- Neighborhood: Keswick South
- Full Address: 21 Brecken Drive, Georgina, L4P 4A5, Ontario, Canada
- Living Room: Laminate, Gas Fireplace
- Kitchen: Main
- Listing Brokerage: Zolo Realty - Disclaimer: The information contained in this listing has not been verified by Zolo Realty and should be verified by the buyer.


