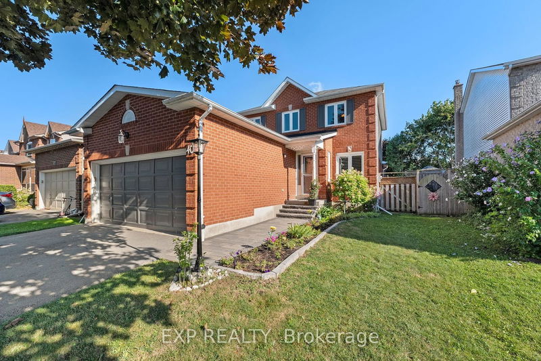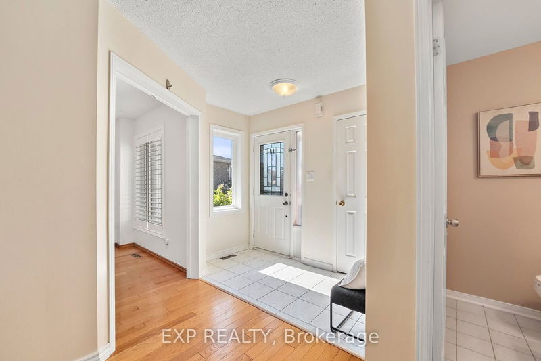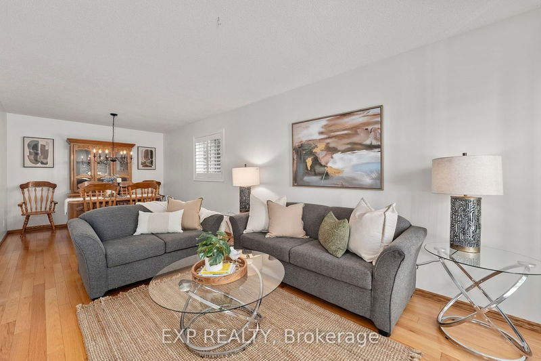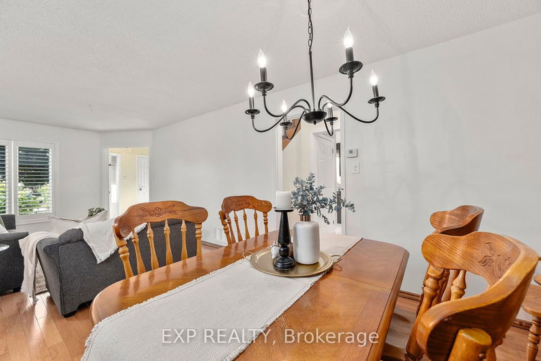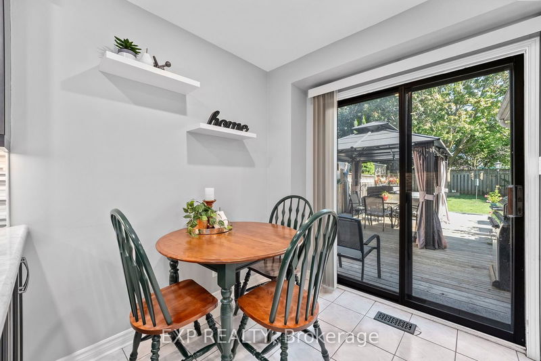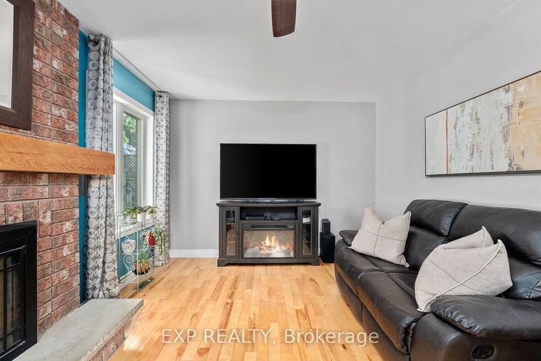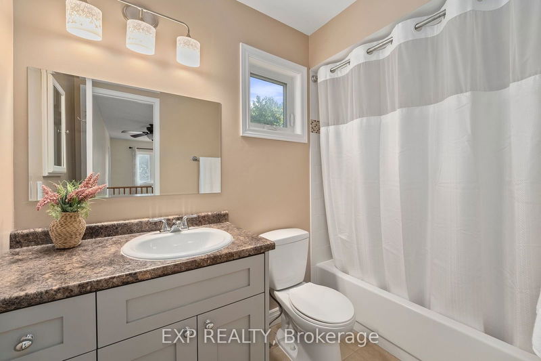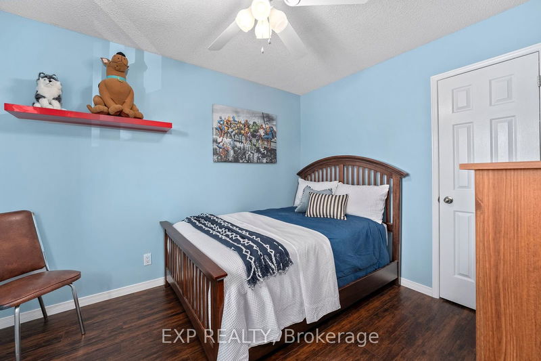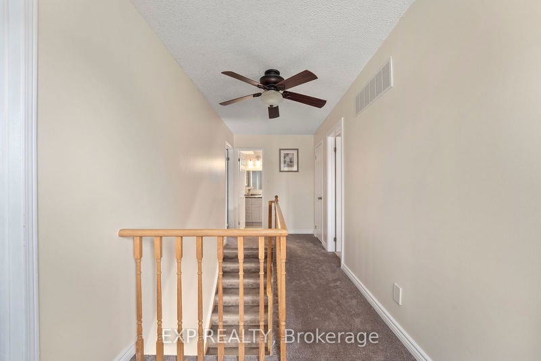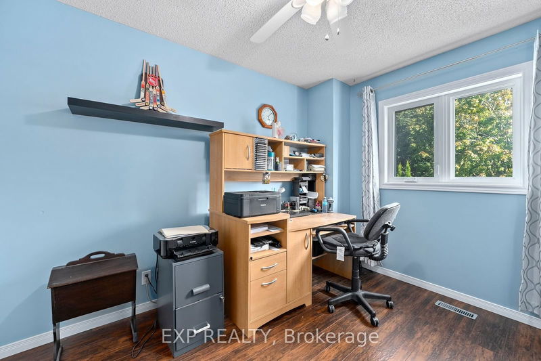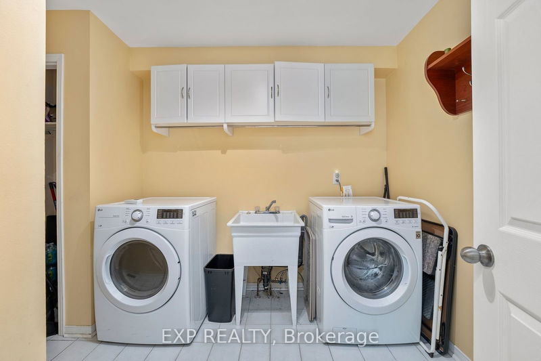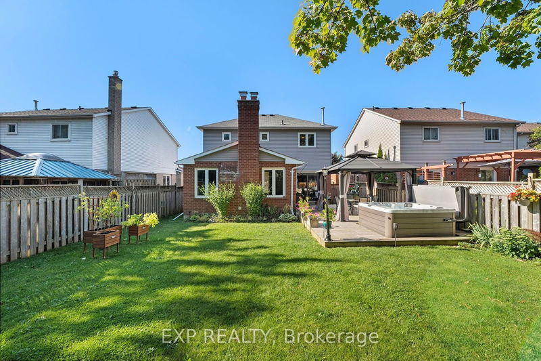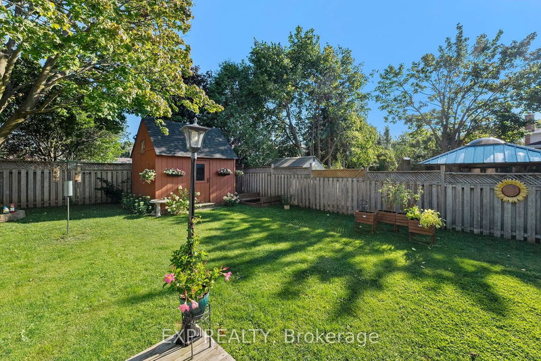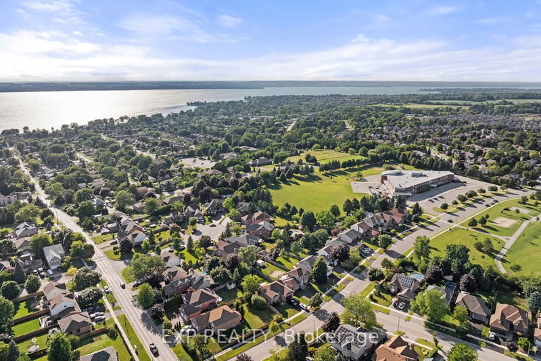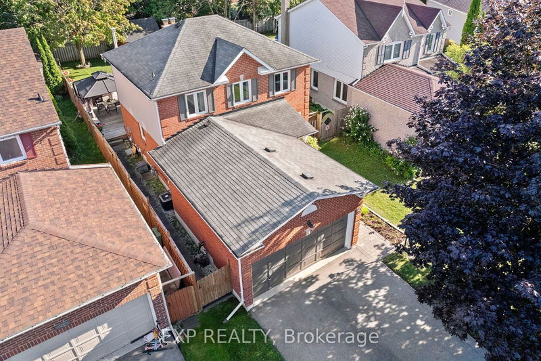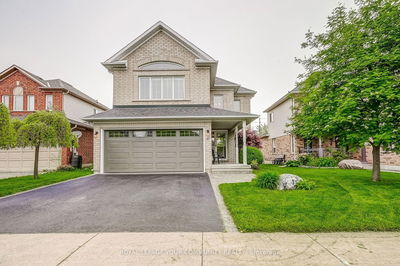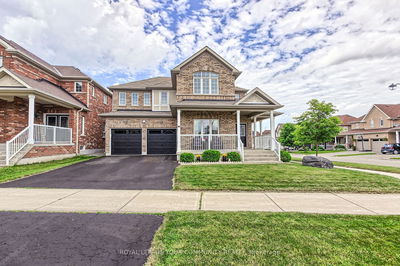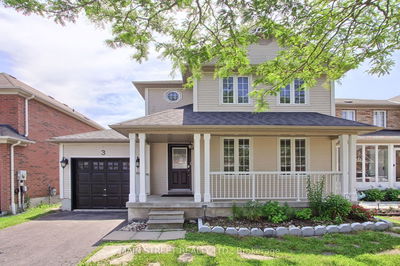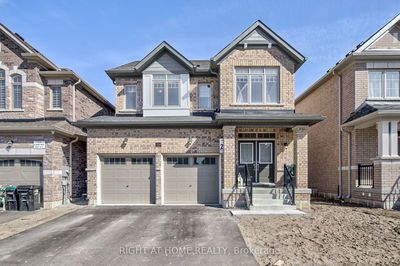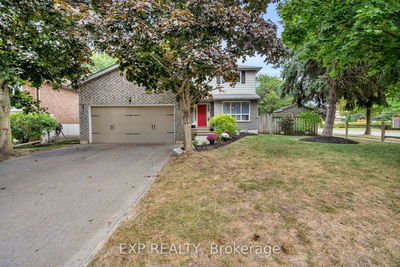Is your family growing? Is being close to a school, Community centre, a fabulous park with splash pad, a large fenced in backyard, and minutes to all amenities important to you? Then 40 Kyle Cres is the home for you. Located in the Keswick By The Lake Subdivision, this 2-storey home offers ample space for you and your family with 3 spacious bedrooms and 4 bathrooms including a bathroom in the fully finished basement, main-floor laundry, a double car garage with access from the house, and no sidewalk on your driveway, offering extra parking room. Enjoy the large backyard soaking in your hot tub, and cozying up in the family room to watch a movie in front of the fireplace. The large primary bedroom boasts and walk in closet and a 4 piece ensuite. This home has so much to offer, you need to see it for yourself!
Property Features
- Date Listed: Monday, August 12, 2024
- Virtual Tour: View Virtual Tour for 40 Kyle Crescent
- City: Georgina
- Neighborhood: Keswick North
- Major Intersection: Wexford Dr & Carrick Ave
- Full Address: 40 Kyle Crescent, Georgina, L4P 3P5, Ontario, Canada
- Living Room: Hardwood Floor, Combined W/Dining, California Shutters
- Family Room: Hardwood Floor, Fireplace, O/Looks Backyard
- Kitchen: Ceramic Floor, Stainless Steel Appl, Combined W/Br
- Listing Brokerage: Exp Realty - Disclaimer: The information contained in this listing has not been verified by Exp Realty and should be verified by the buyer.

