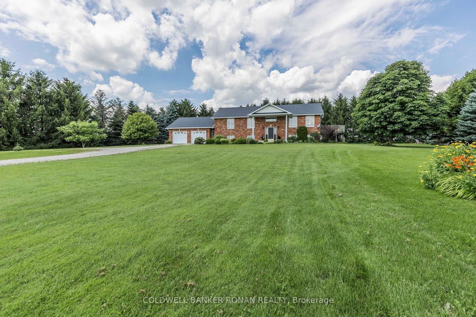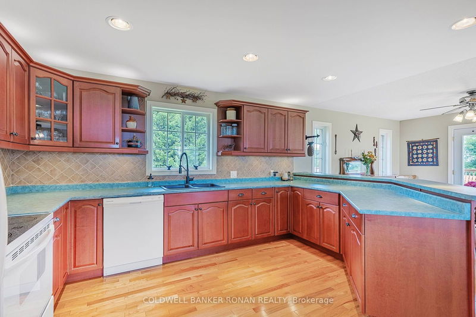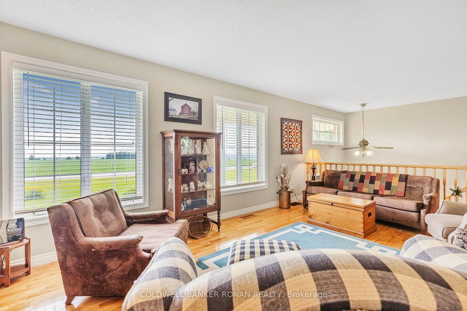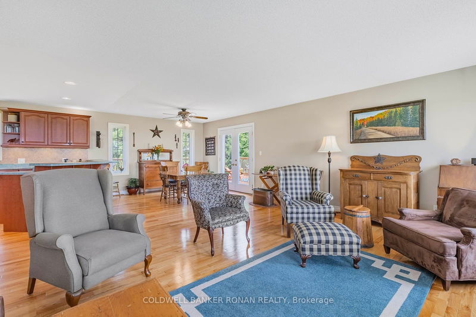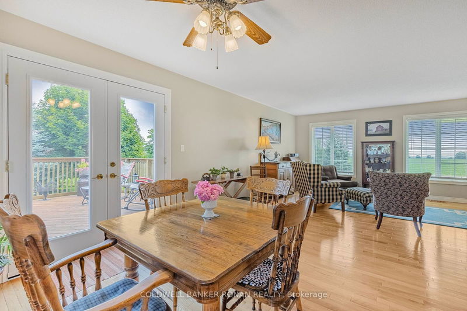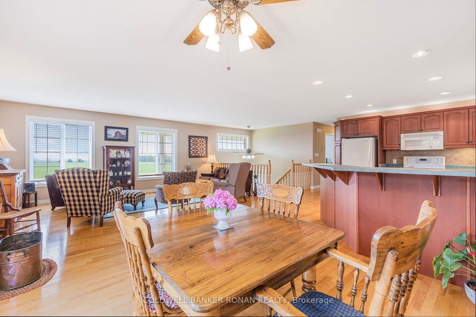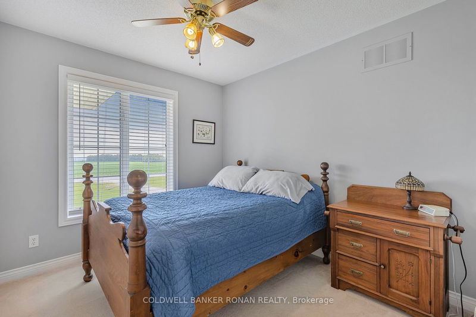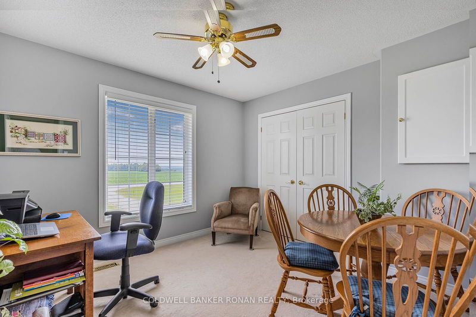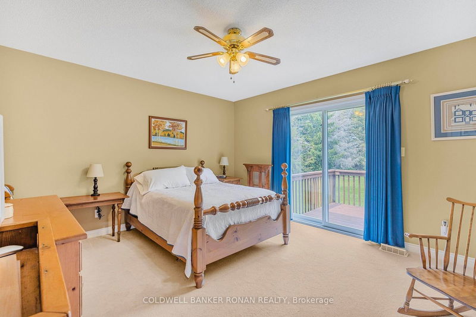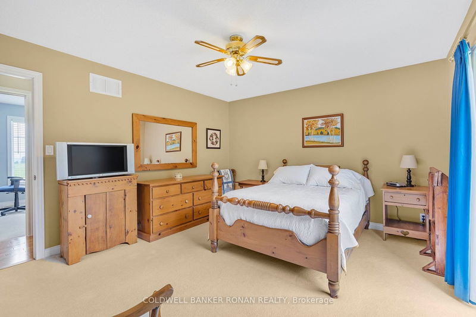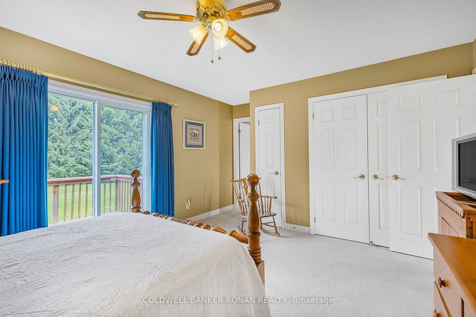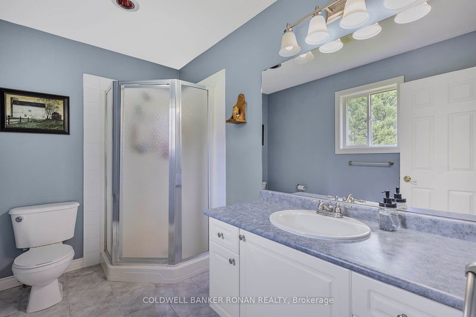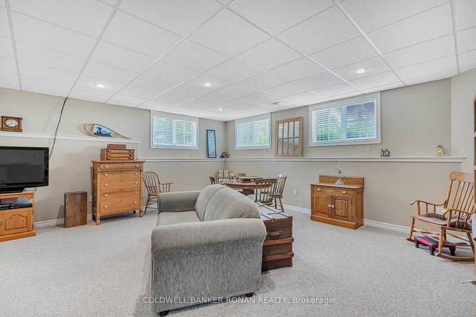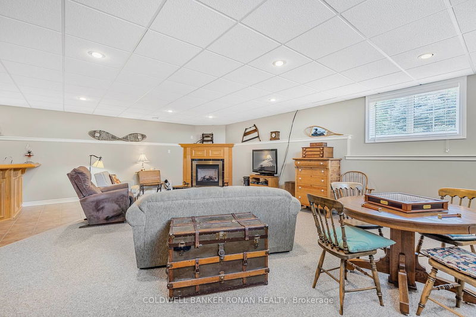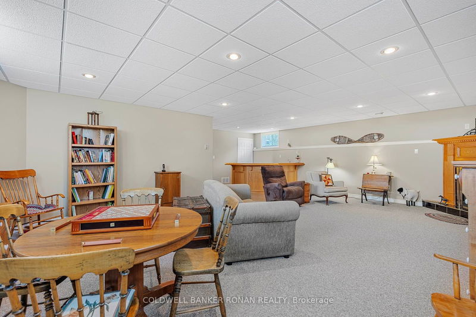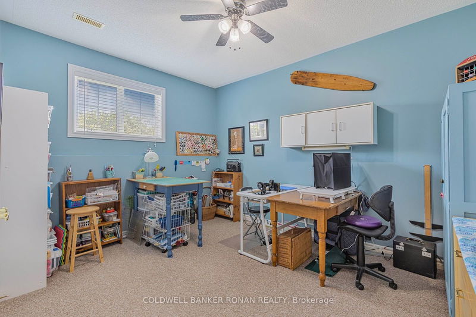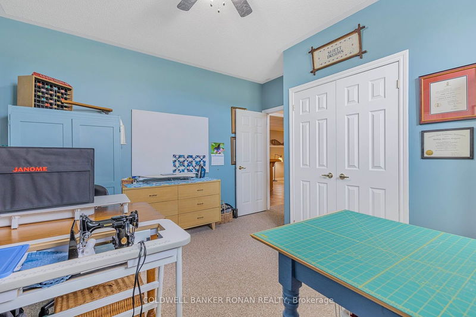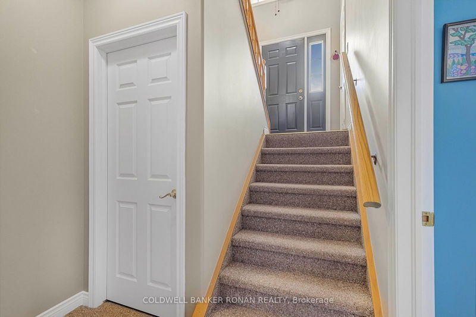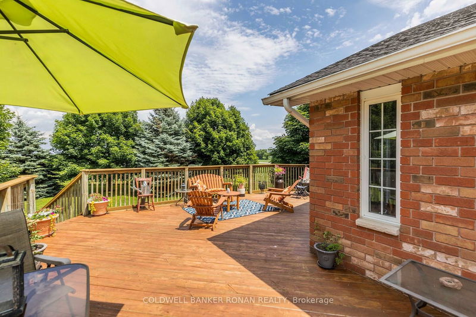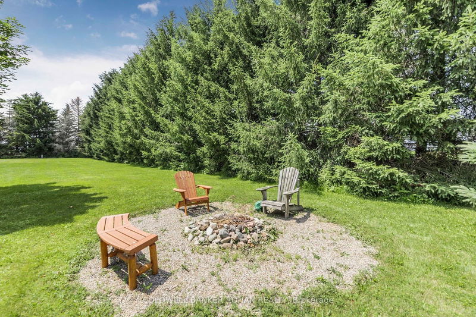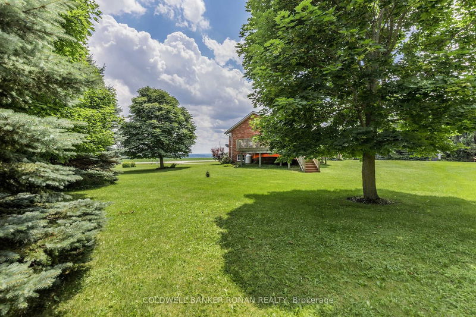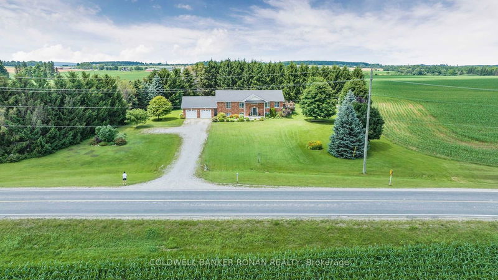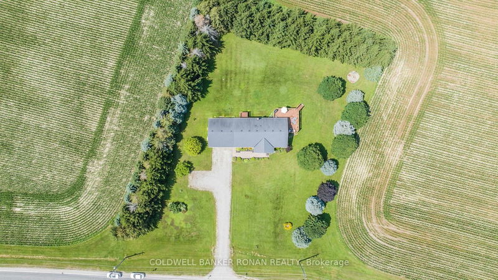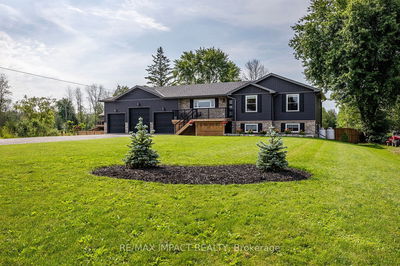Million Dollar Views! This 3+2 bedroom raised bungalow will not disappoint. Open concept main level is bright & spacious & offers gleaming hardwood floors. Kitchen has 4 appliances & breakfast bar, open to the dining room with a walk out to a wrap around deck. Enjoy sitting in the large living room to enjoy the views to the south for miles. Primary has a 3 pc en-suite & its own walk out to a deck in the backyard. Basement is fully finished & great for the growing family with a large rec room & wet bar, enhanced with all above grade windows & a corner gas fireplace. Two more bedrooms in the basement also with above grade windows & a full 3 pc bathroom. Numerous walk outs from the basement & the house. Double garage is oversized & an entrance to the house. Enjoy privacy & tranquility, surrounded by nature. Excellent for the growing family & minutes to town. This all brick house can be your home!
Property Features
- Date Listed: Thursday, July 11, 2024
- Virtual Tour: View Virtual Tour for 7172 5th Sideroad
- City: Essa
- Neighborhood: Rural Essa
- Full Address: 7172 5th Sideroad, Essa, L9R 1V2, Ontario, Canada
- Kitchen: Hardwood Floor, Breakfast Bar, B/I Dishwasher
- Living Room: Hardwood Floor, Picture Window, Open Concept
- Listing Brokerage: Coldwell Banker Ronan Realty - Disclaimer: The information contained in this listing has not been verified by Coldwell Banker Ronan Realty and should be verified by the buyer.


