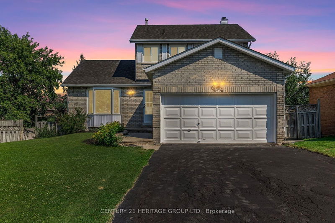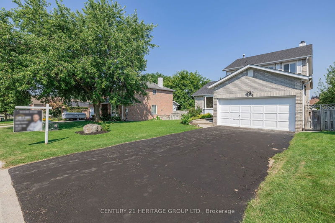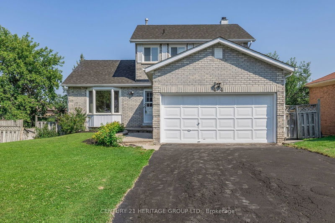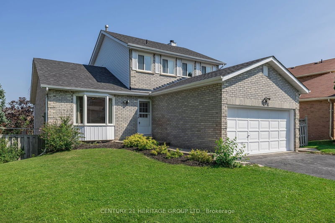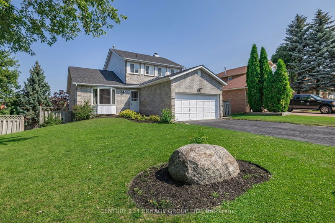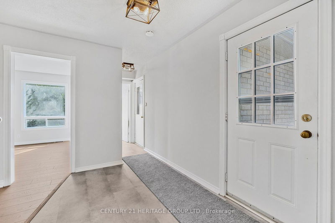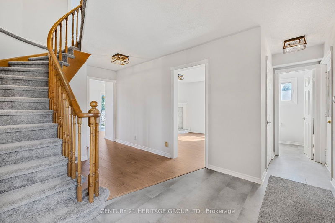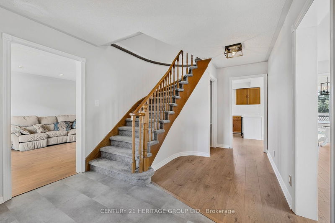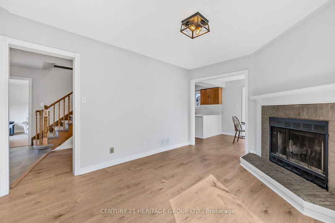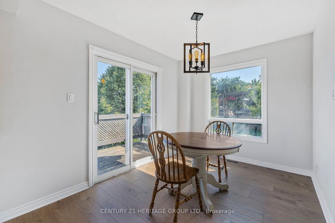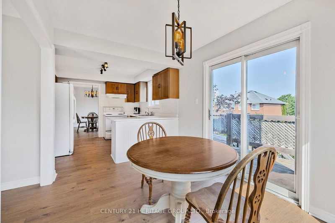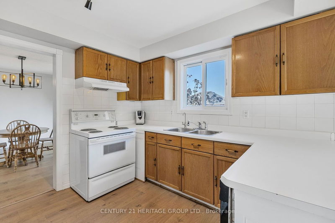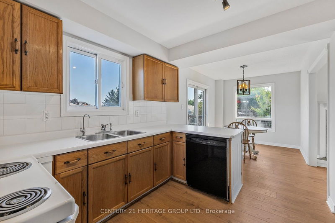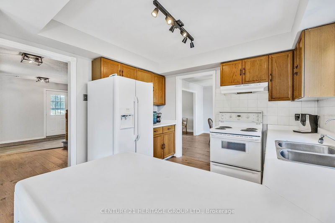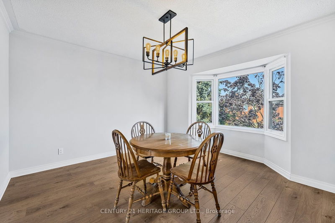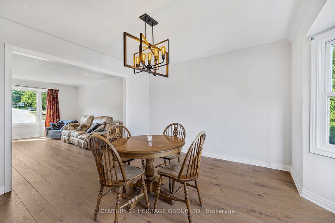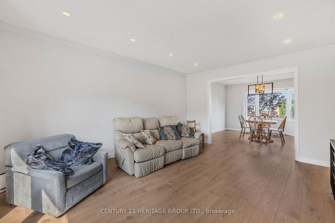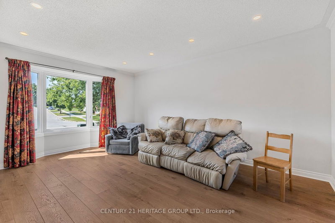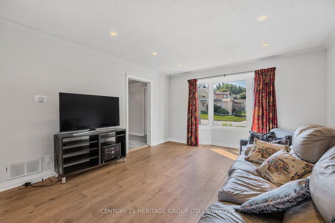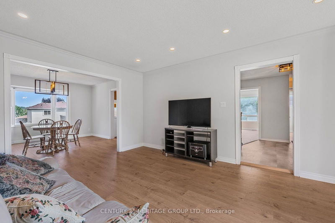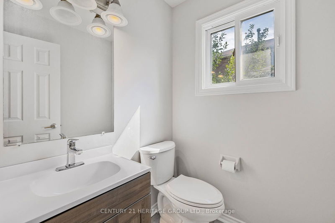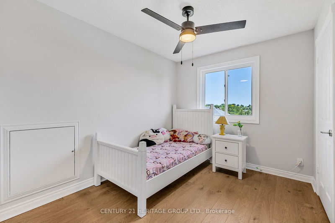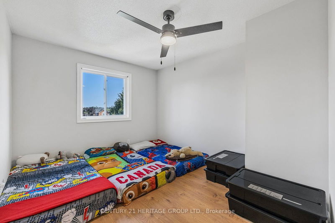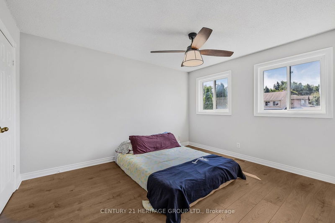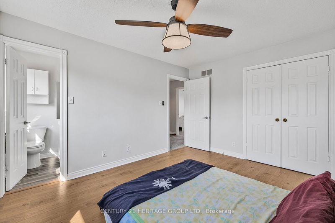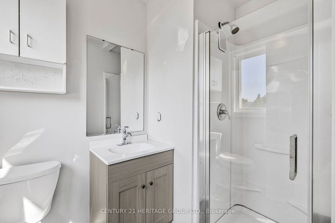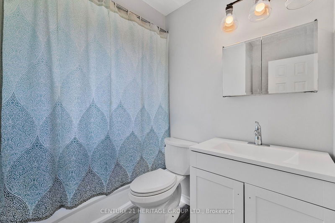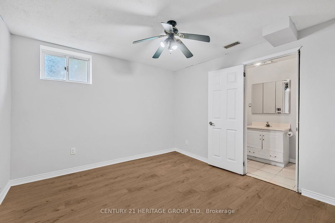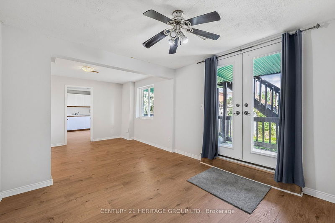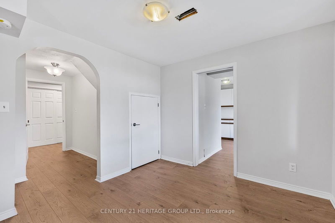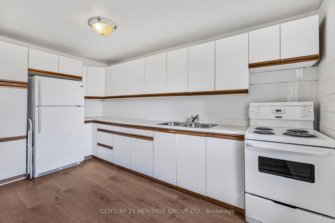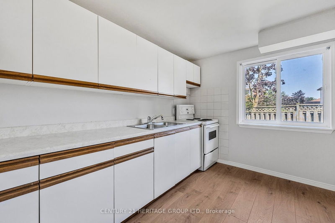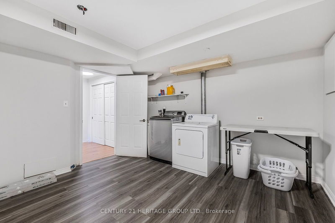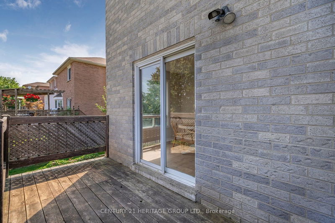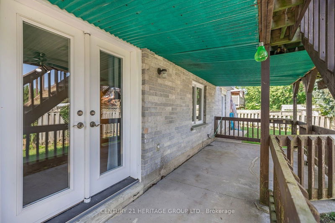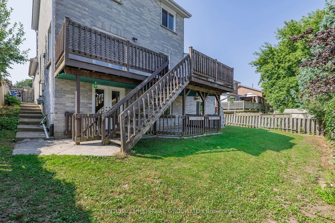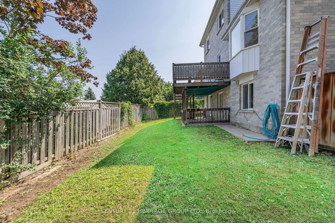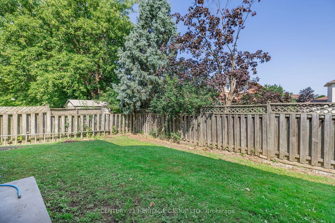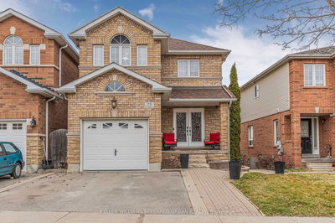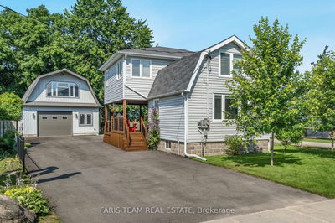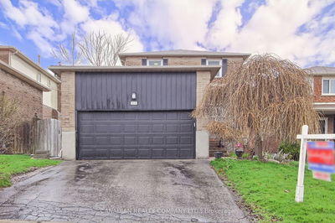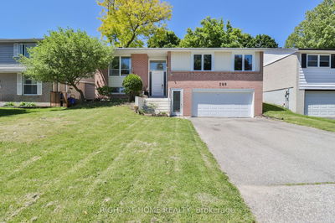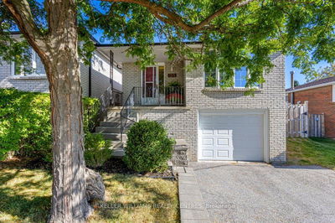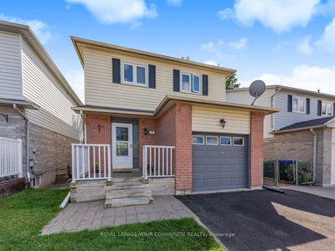Lovely 3 Bedroom 4 Bathroom in a Family Friendly Neighbourhood. This home has a 2-car Garage with Entry into the Home, and a Driveway with no Sidewalk to fit 4 Vehicles. The Main Floor is Bright and Spacious with a Large Living Room with Pot Lights and a Dining Room and a Family Room with a Fireplace. A Bright Kitchen with a Breakfast Area with a Walkout to the Deck. The Upper Floor Features 3 Bedrooms with the Primary having a 3PC Ensuite. The Basement is Bright with Light being a Full Walkout and a 1 Bedroom In-Law Suite for your Extended Family. The Bedroom has an 3PC Ensuite, The Kitchen is Eat-In and there's a good size living area. The Basement also Features a Large Laundry Room. Many Recent Updates include New Laminate Flooring Throughout the entire home and Carpet on both Staircases. Freshly Painted Throughout and Many New Light Fixtures. 3 of the Bathrooms were recently Updated.
Property Features
- Date Listed: Thursday, July 25, 2024
- City: Bradford West Gwillimbury
- Neighborhood: Bradford
- Major Intersection: Northgate to Fox Run
- Full Address: 44 Fox Run Lane, Bradford West Gwillimbury, L3Z 2V1, Ontario, Canada
- Living Room: Laminate, Pot Lights
- Family Room: Laminate, Fireplace
- Kitchen: Laminate, Eat-In Kitchen, L-Shaped Room
- Living Room: Laminate, W/O To Patio
- Listing Brokerage: Century 21 Heritage Group Ltd. - Disclaimer: The information contained in this listing has not been verified by Century 21 Heritage Group Ltd. and should be verified by the buyer.

