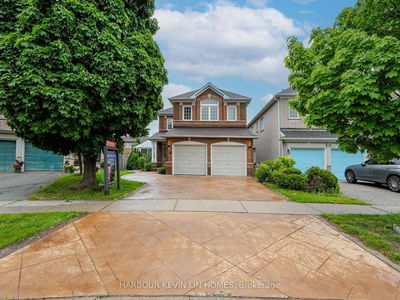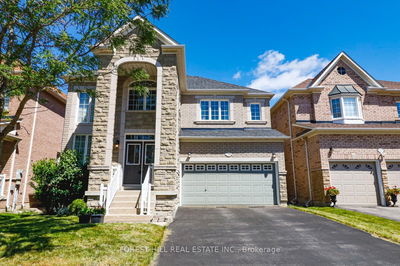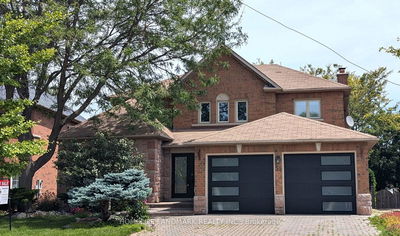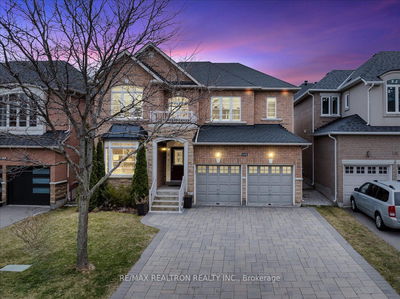Immaculate Double Car Garage Door Detached Home Located In Prestigious Doncrest Community, Backing Onto Ravine. Brand New Renovation With Modern Design From Top To Bottom! Hardwood Floor, Smooth Ceiling, Pot Lights & Stylish Light Fixtures, Circle Stairs With Iron Pickets. Gourmet Kitchen With Quartz Counter, Large Center Island/Breakfast Bar, Stainless Steel Appliances, Backsplash, Extended Cabinets Up To Ceiling & Under Cabinet Lighting. 4 Spacious Bedrooms & 3 Modern Bathrooms With Frameless Glass Shower On 2nd Floor. Office With French Door On Main, Can Be A Bedroom. Side Door From Laundry, Direct Access To Garage. Finished Basement With Large Recreation Room, Kitchen, 2 Bedrooms & 2 Bathrooms. Interlock Driveway & Backyard. Minutes To Park, School, Hwy 7/404, Shops, Restaurants, Banks, Cineplex ...
Property Features
- Date Listed: Friday, July 26, 2024
- City: Richmond Hill
- Neighborhood: Doncrest
- Major Intersection: Leslie/Hwy 7
- Full Address: 33 Red Oak Drive, Richmond Hill, L4B 1V5, Ontario, Canada
- Living Room: Hardwood Floor, Pot Lights, Bay Window
- Family Room: Hardwood Floor, Fireplace, O/Looks Backyard
- Kitchen: Quartz Counter, Stainless Steel Appl, Centre Island
- Kitchen: Quartz Counter, Backsplash, Pot Lights
- Listing Brokerage: Superstars Realty Ltd. - Disclaimer: The information contained in this listing has not been verified by Superstars Realty Ltd. and should be verified by the buyer.





































































