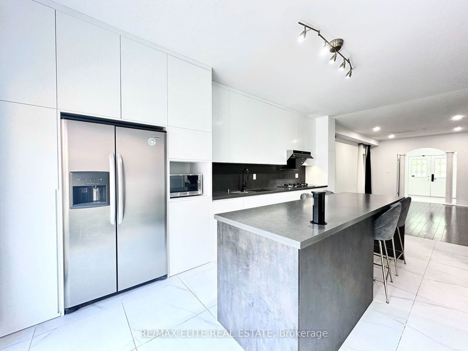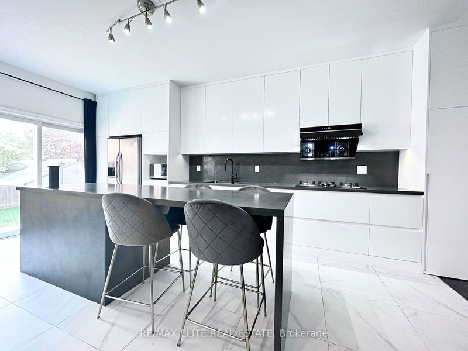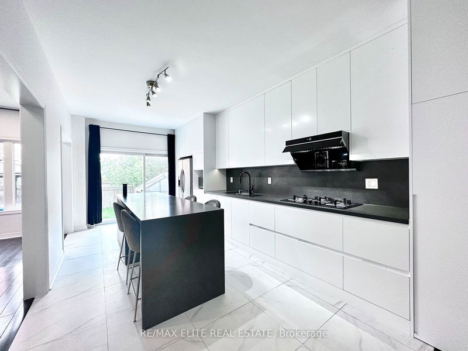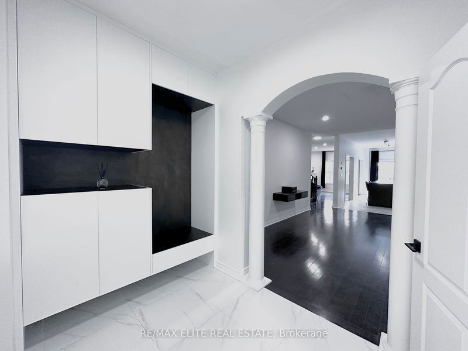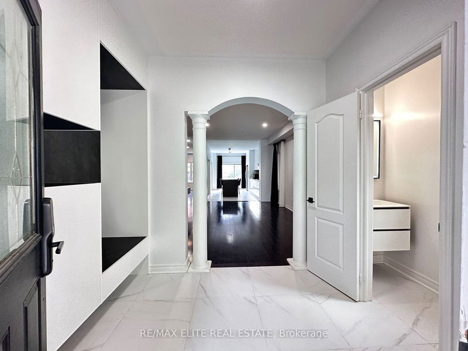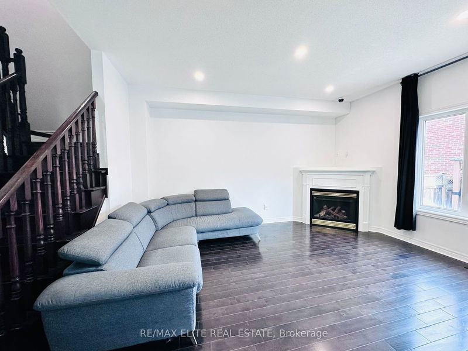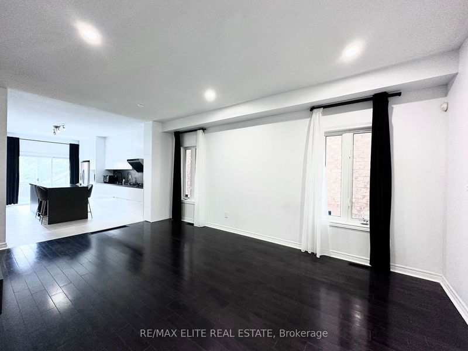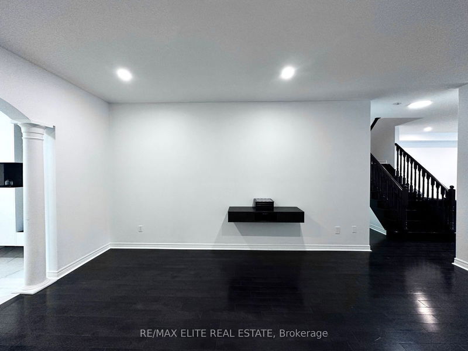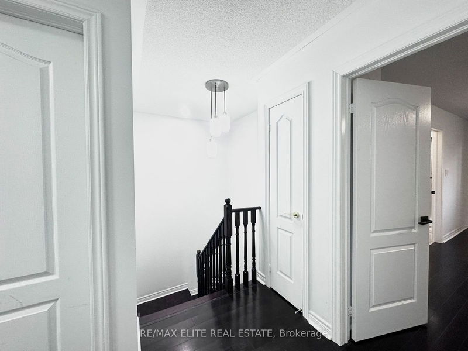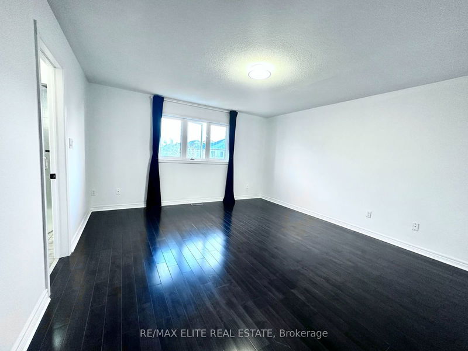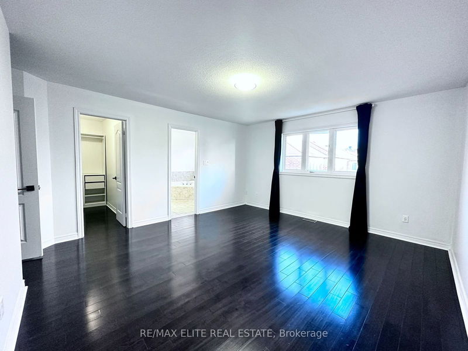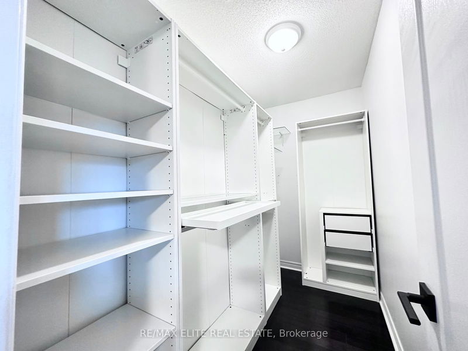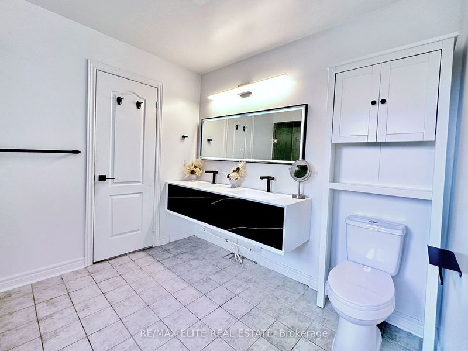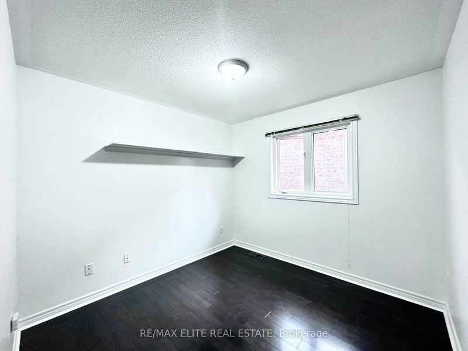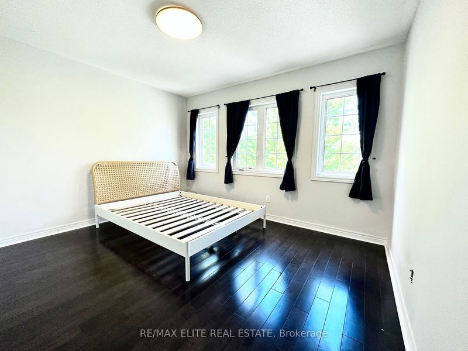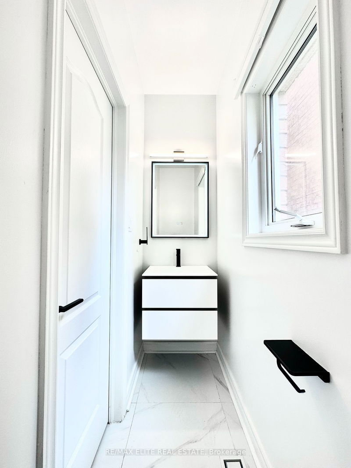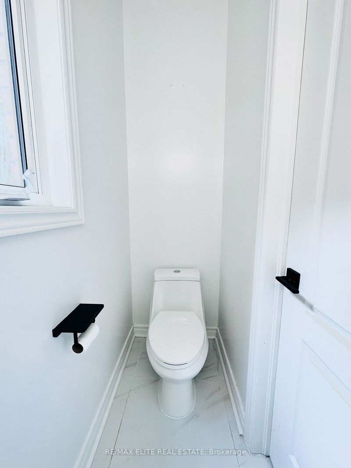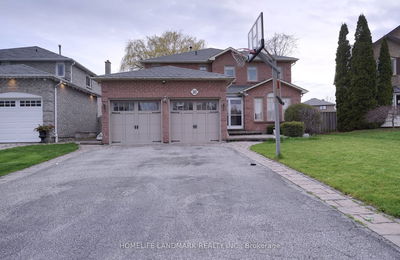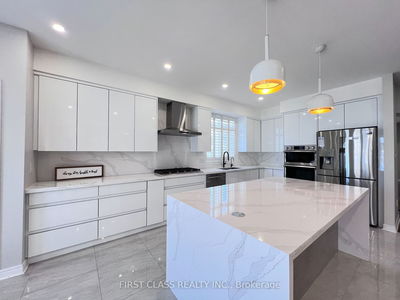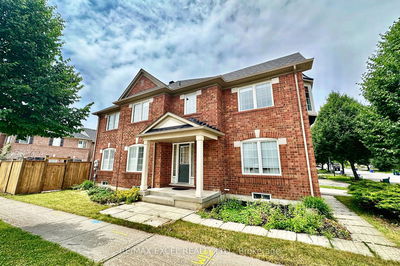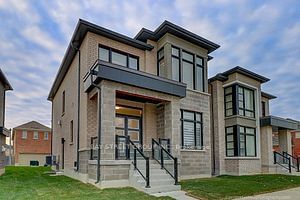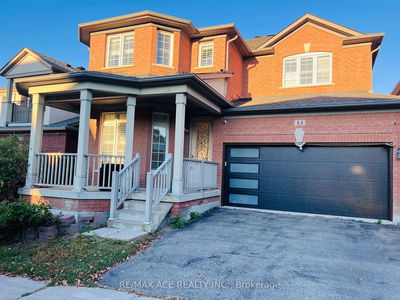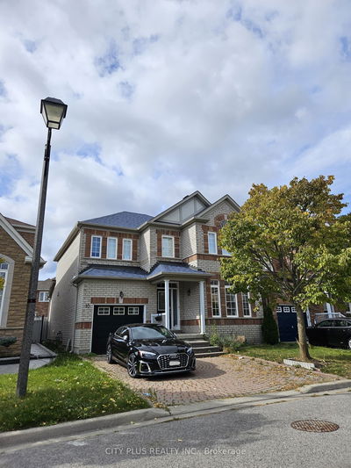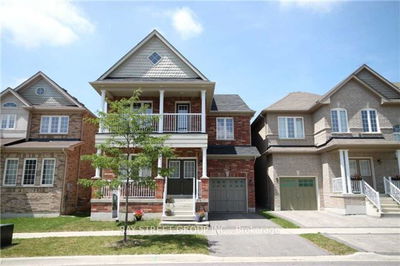Discover a fully upgraded 4-bedroom home in the serene Greensborough neighborhood. This residence features a seamless open-concept design 9 ft. main floor ceilings, and the warmth of pot lights throughout. Enjoy a top-tier, fully renovated modern kitchen with a gas stove, a custom marble waterfall island, extended brand-new concealed cabinetry, and exquisite marble countertops. The sun-soaked, south-facing backyard boasts an interlocking stone patio. The finished basement, with a 3-piece washroom, adds versatility and convenience for various living arrangements. Located close to parks, top-rated schools, and within walking distance to the Go Train station, this home also includes smart home features for modern convenience. Embrace an unmatched lifestyle in this exceptional home!
Property Features
- Date Listed: Friday, July 26, 2024
- City: Markham
- Neighborhood: Greensborough
- Major Intersection: Bur Oak/Hwy 48
- Living Room: Hardwood Floor, Combined W/Dining, Open Concept
- Kitchen: Marble Counter, Centre Island, Family Size Kitchen
- Family Room: Hardwood Floor, Fireplace, Window
- Listing Brokerage: Re/Max Elite Real Estate - Disclaimer: The information contained in this listing has not been verified by Re/Max Elite Real Estate and should be verified by the buyer.

