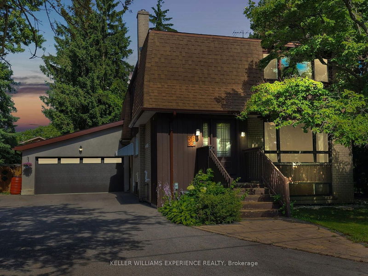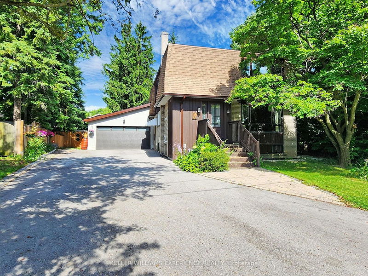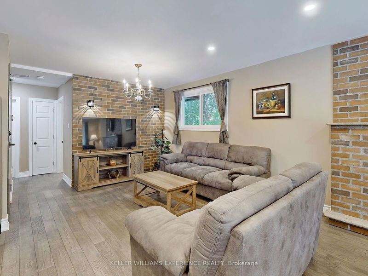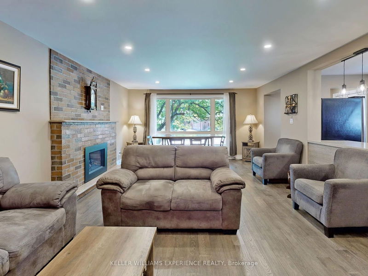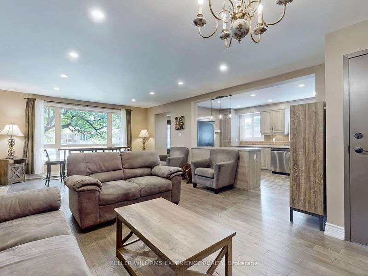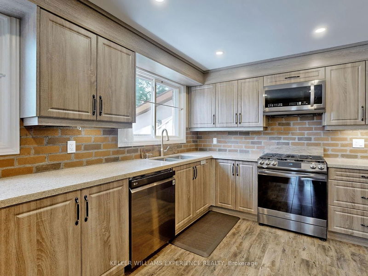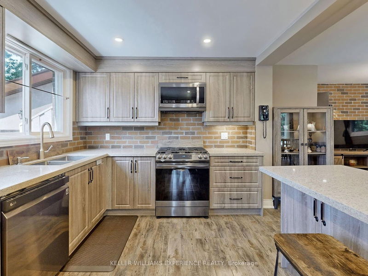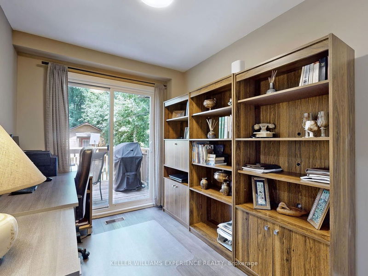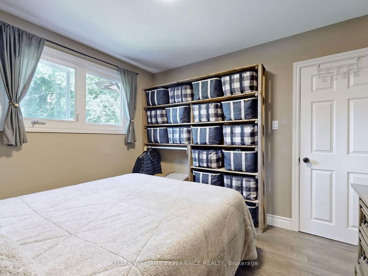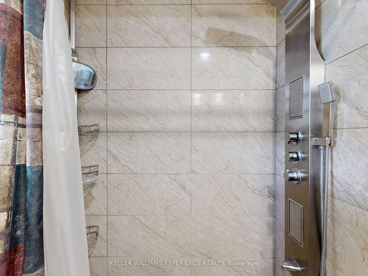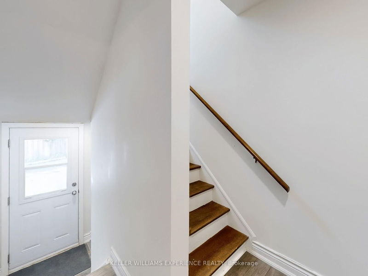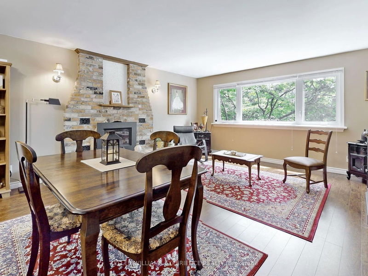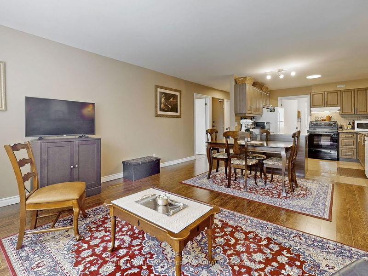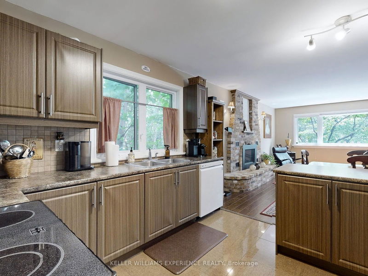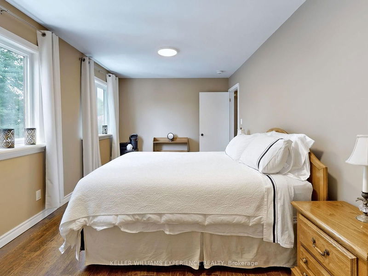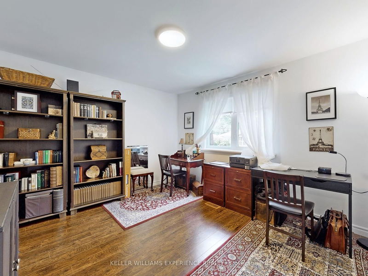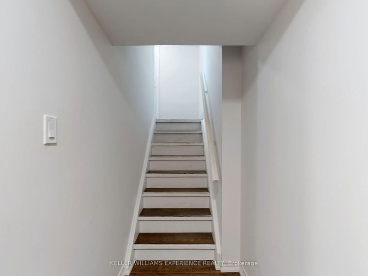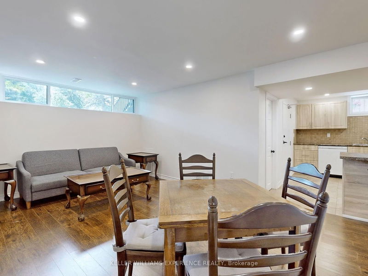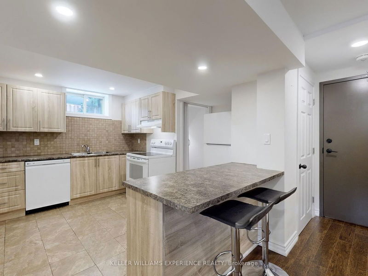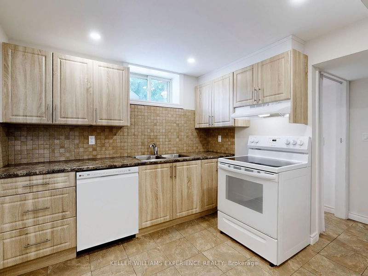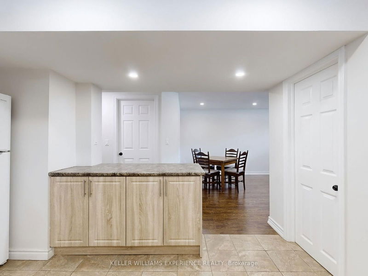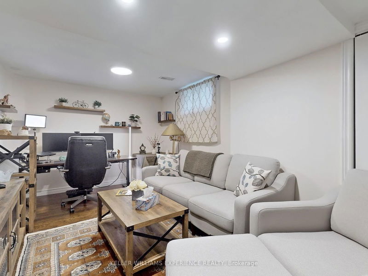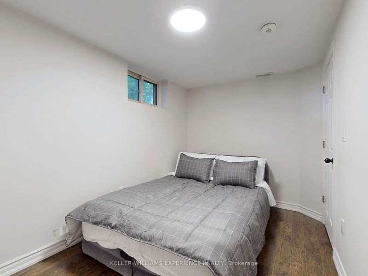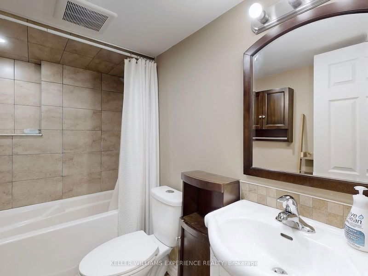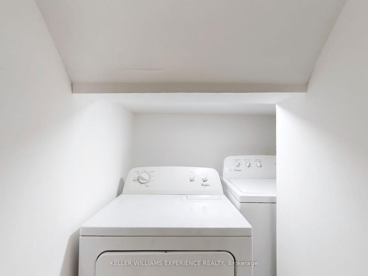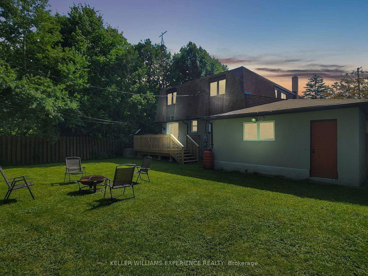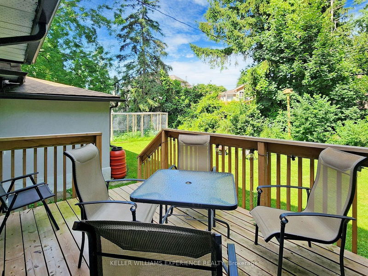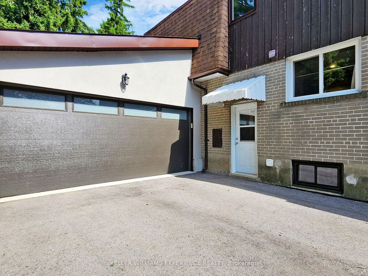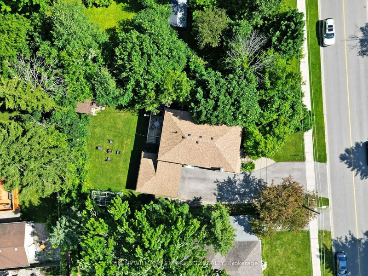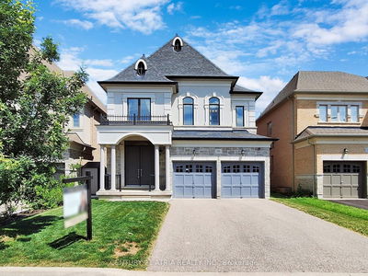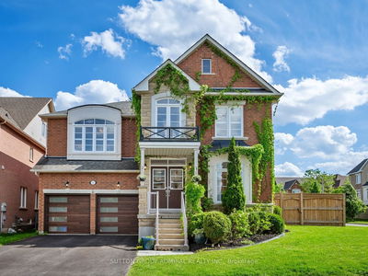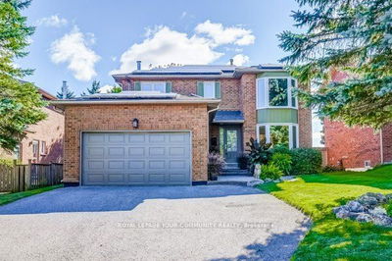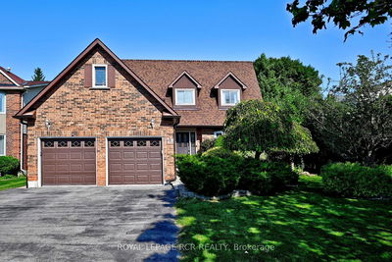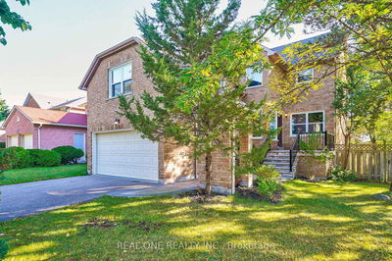Attention investors and multifamily home seekers! Discover the perfect opportunity at 36 Aurora Heights Drive, Aurora, Ontario. This charming 2-story home is nestled in one of Aurora's most desirable neighbourhoods, offering both tranquility and convenience. Aurora Heights is conveniently located with easy access to major highways, public transportation, and essential amenities, ensuring a comfortable and connected lifestyle. The property features two legal self-contained units, each with its own kitchen and laundry facilities, ideal for rental income or extended family living. Additionally, there is potential for an in-law suite, providing even more versatility for multi-family needs. The expansive lot is adorned with lush greenery and mature trees, providing a serene and private outdoor setting. The area is known for its peaceful and family-friendly atmosphere, with plenty of green spaces and parks, ideal for outdoor activities and relaxation. With two kitchens, two sets of washer and dryers, and the option to develop an in-law suite, this home is designed to cater to modern family needs or savvy investors looking to maximize their returns. Don't miss this rare opportunity to own a versatile property in a sought-after location!
Property Features
- Date Listed: Tuesday, August 13, 2024
- Virtual Tour: View Virtual Tour for 36 Aurora Heights Drive
- City: Aurora
- Neighborhood: Aurora Heights
- Major Intersection: Aurora Heights Drive and Kemano Road
- Full Address: 36 Aurora Heights Drive, Aurora, L4G 2W7, Ontario, Canada
- Living Room: Laminate, Gas Fireplace, Window
- Kitchen: B/I Dishwasher, B/I Fridge, B/I Stove
- Living Room: 2 Way Fireplace, Window
- Kitchen: B/I Dishwasher, B/I Stove, B/I Fridge
- Living Room: Laminate, Large Window
- Listing Brokerage: Keller Williams Experience Realty - Disclaimer: The information contained in this listing has not been verified by Keller Williams Experience Realty and should be verified by the buyer.

