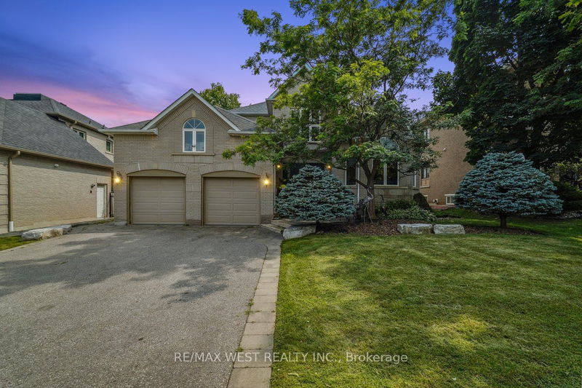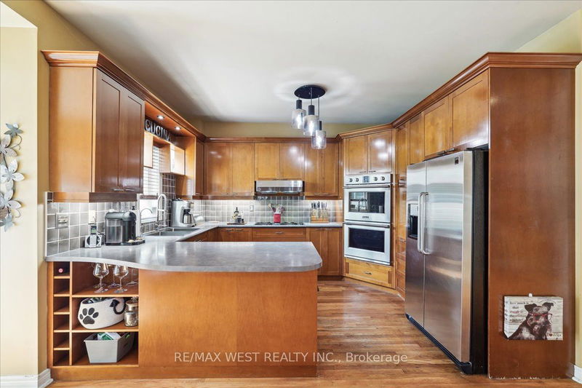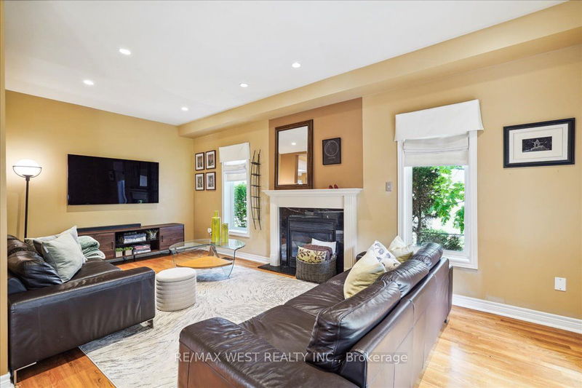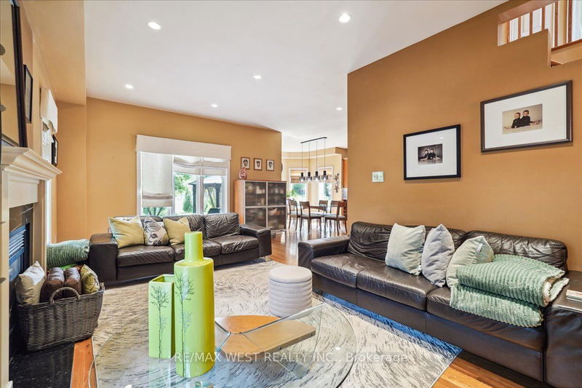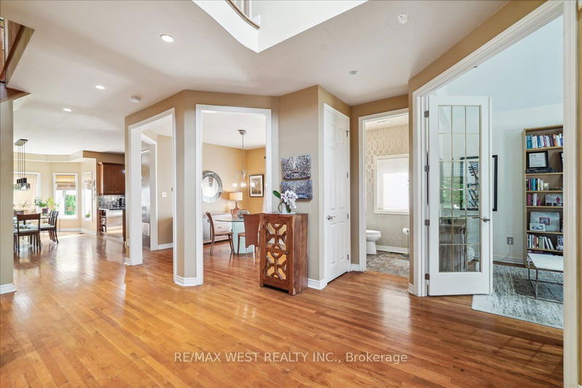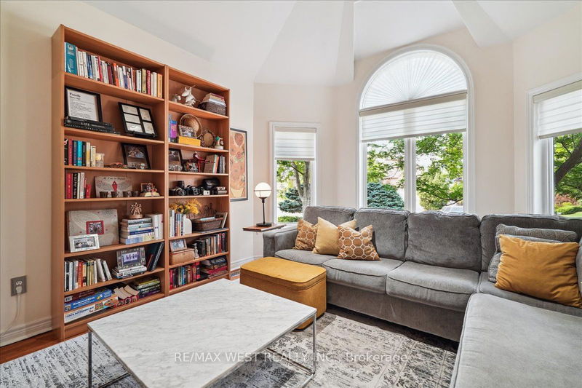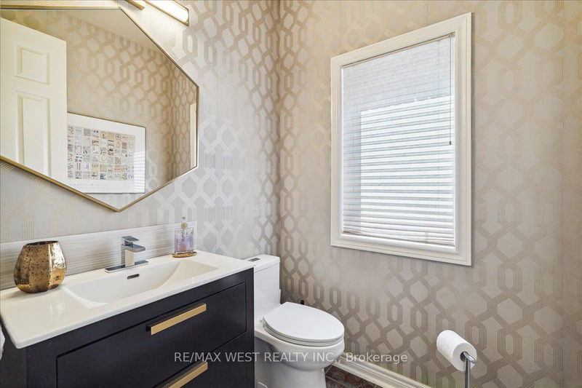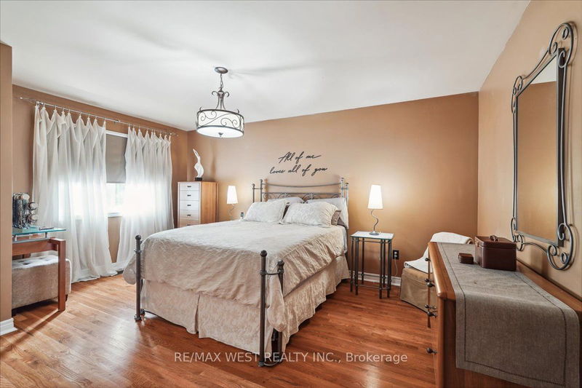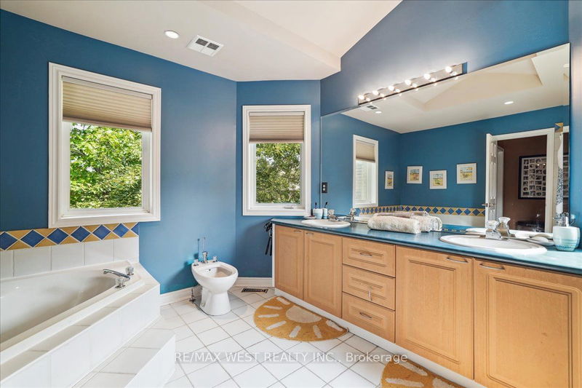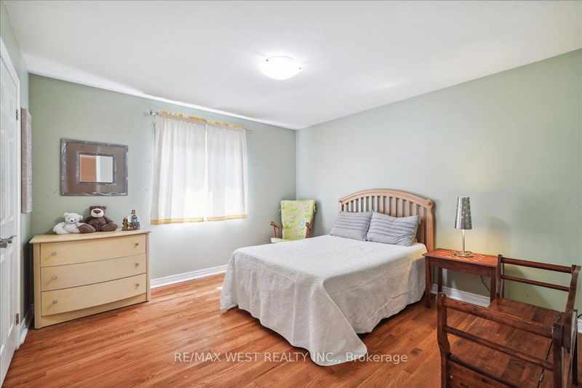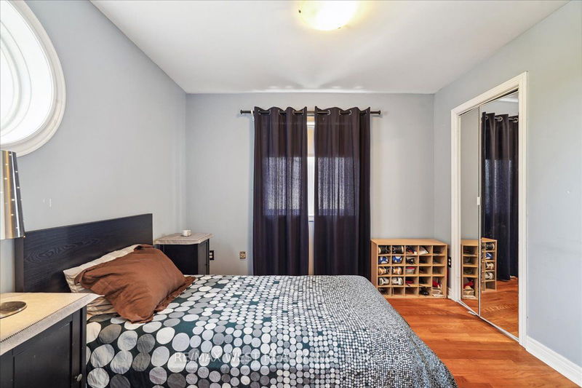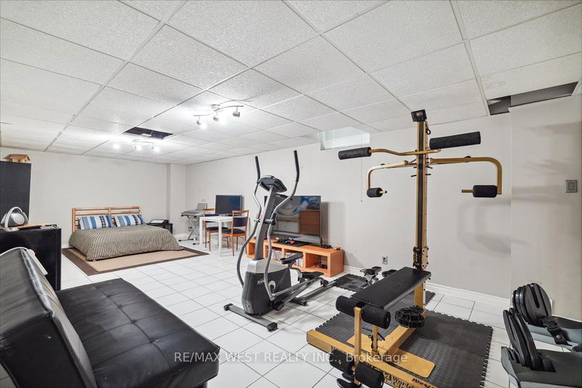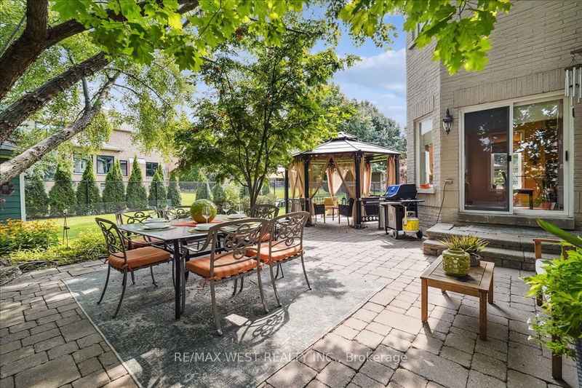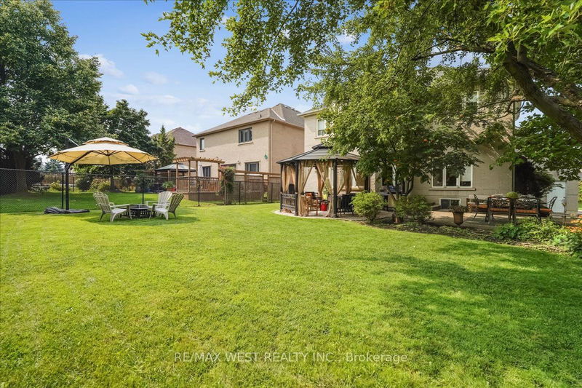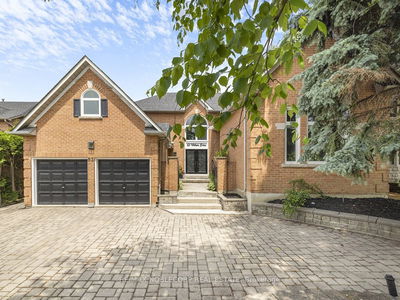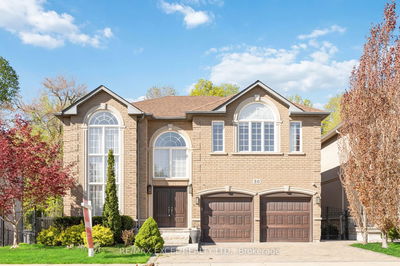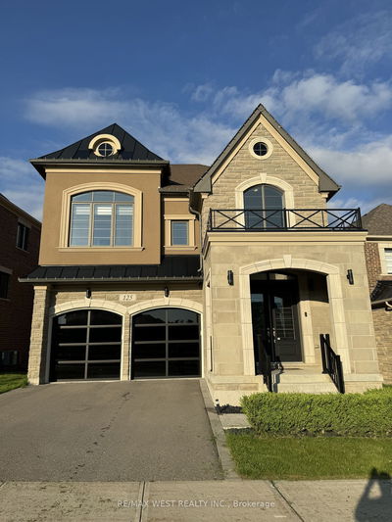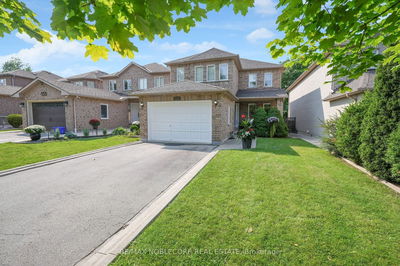Beautiful Custom-Designed Home Located in Desirable Woodbridge Highlands Neighbourhood Situated on Premium 60' Lot!! Look No Further, This One Has It All! Grand Foyer W/ Soaring 22' Ceiling, Approx 2,900 S/F Of Main Floor Open Concept Living Space, 9' Ceilings On Main, Hardwood Floors Throughout, Large Modern Kitchen With B/I Appliances And Family-Size Breakfast Area, Spacious Family Room W/Gas Fireplace, Main Floor Living Room/Office/Den, Separate Dining Room, Primary Bedroom With Walk-In Closet & 6 Piece Ensuite, Large Secondary Bedrooms, Main Floor Laundry W/Entrance To Garage, Finished Basement With Large Rec Room & R/I Bathroom, Beautiful Backyard Retreat W/Patio Area & Much More! Amazing Opportunity -- Must Be Seen!!!
Property Features
- Date Listed: Thursday, August 15, 2024
- City: Vaughan
- Neighborhood: Islington Woods
- Major Intersection: Clarence / Rutherford
- Living Room: Hardwood Floor, Vaulted Ceiling, French Doors
- Kitchen: Hardwood Floor, B/I Appliances, Stainless Steel Appl
- Family Room: Hardwood Floor, Open Concept, Gas Fireplace
- Listing Brokerage: Re/Max West Realty Inc. - Disclaimer: The information contained in this listing has not been verified by Re/Max West Realty Inc. and should be verified by the buyer.

