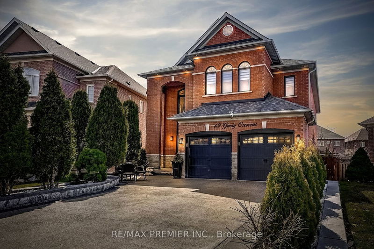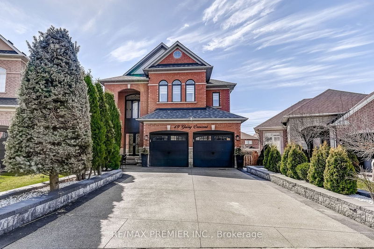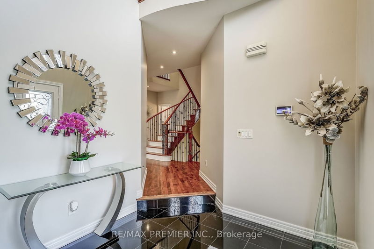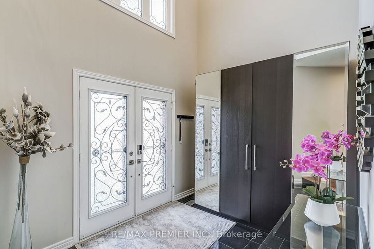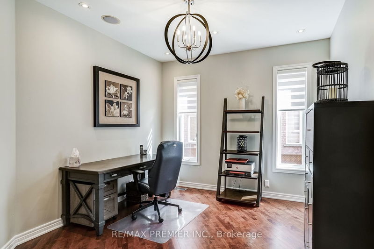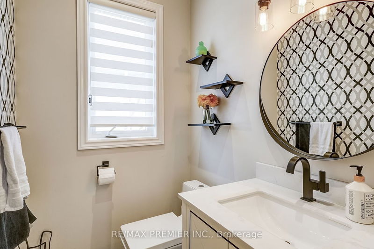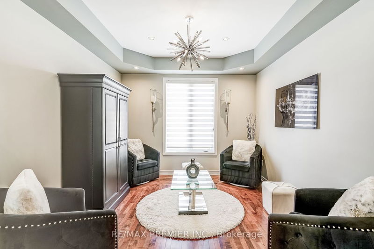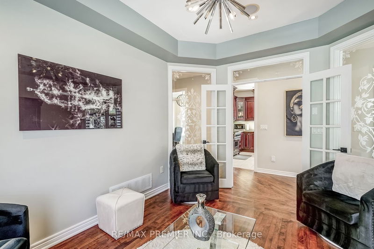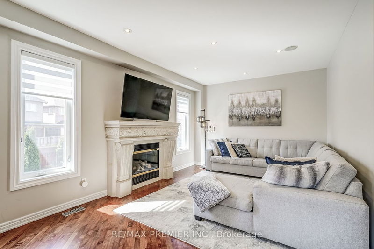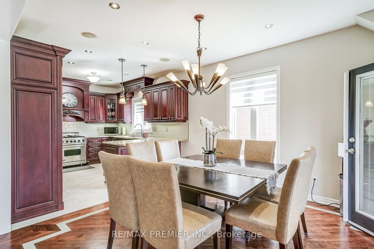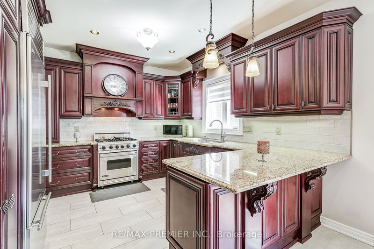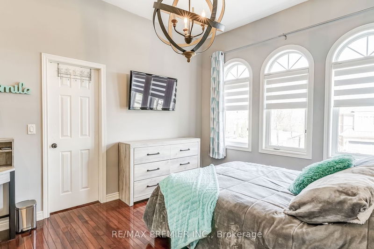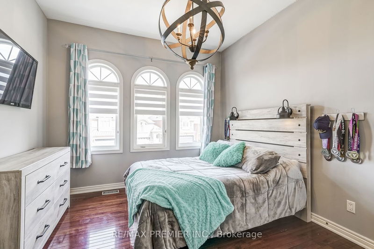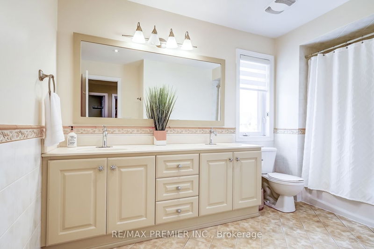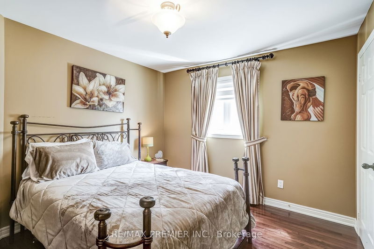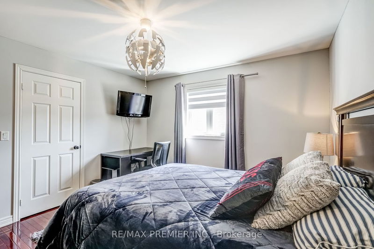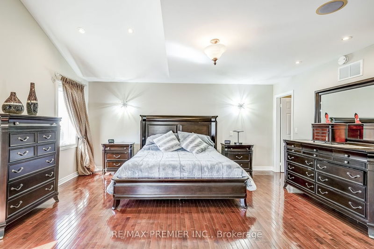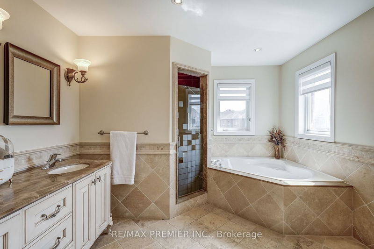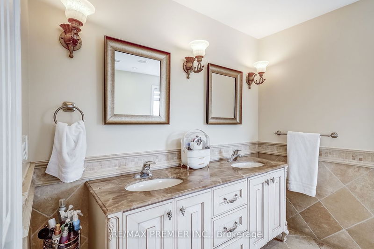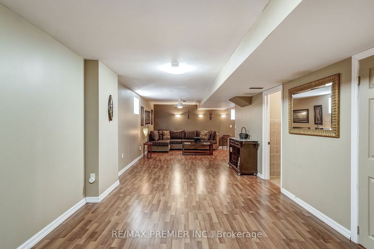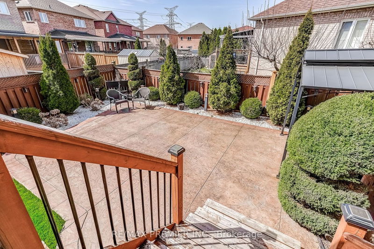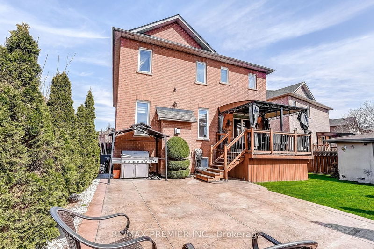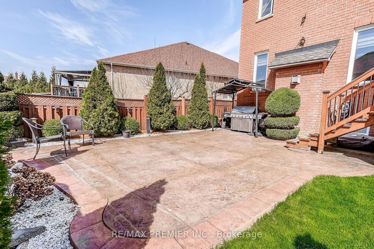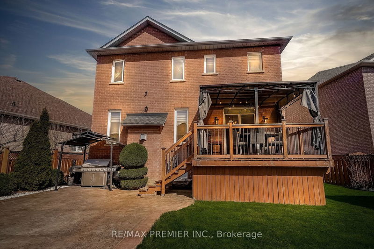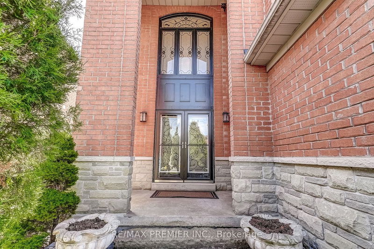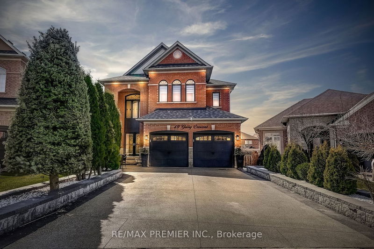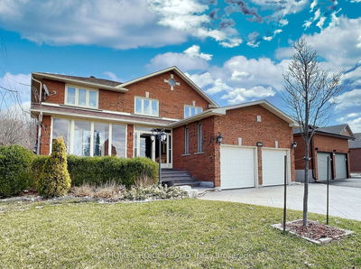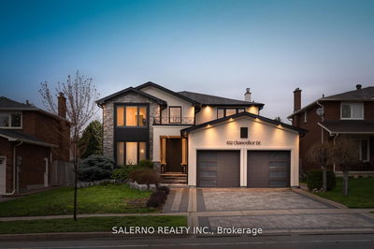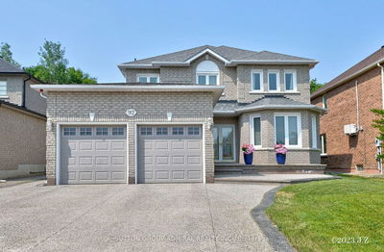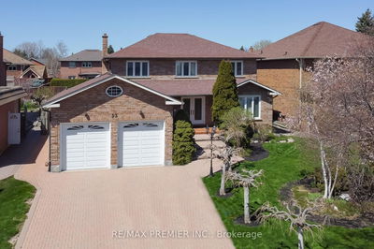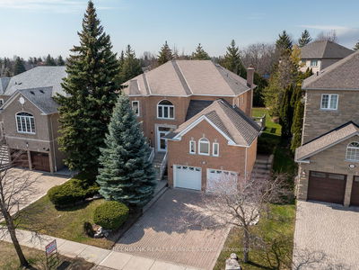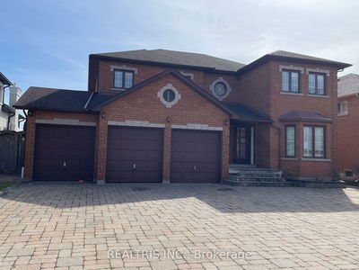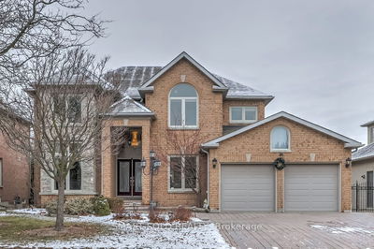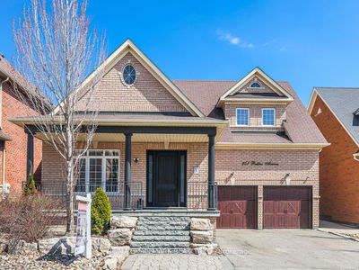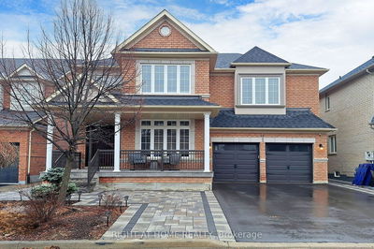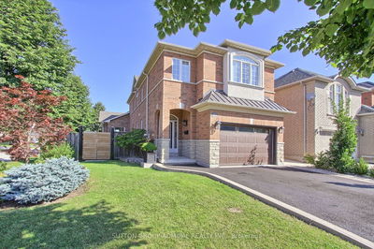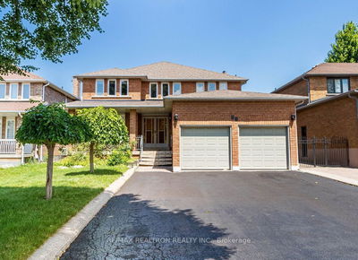This Stunning 4 Bedroom home on a pie Lot is located on a quiet family friendly crescent. The 9ft Ceilings make this 3000Sqft Plus a Professionally finished basement apartment with separate entrance thru garage feel even Larger. Every thing has been professionally upgrade from the bathrooms to the gleaming Harwood floors, countless LED pot lights. A chefs inspired kitchen with Professional grade appliances. The Outdoor are professionals landscaped to create your own personal oasis. The driveway is exposed aggregate concrete built to last. Centrally Located Close to all amenities and shopping. Parks and schools within walking distance, Easy access to Major roads and 400 series of Highways.
Property Features
- Date Listed: Thursday, April 11, 2024
- Virtual Tour: View Virtual Tour for 49 GUERY Crescent
- City: Vaughan
- Neighborhood: East Woodbridge
- Major Intersection: PINE VALLEY / HWY 7
- Full Address: 49 GUERY Crescent, Vaughan, L4L 9P4, Ontario, Canada
- Kitchen: Porcelain Floor, Stainless Steel Appl, Granite Counter
- Family Room: Hardwood Floor, Fireplace, Large Window
- Kitchen: Laminate, Stainless Steel Sink
- Listing Brokerage: Re/Max Premier Inc. - Disclaimer: The information contained in this listing has not been verified by Re/Max Premier Inc. and should be verified by the buyer.

