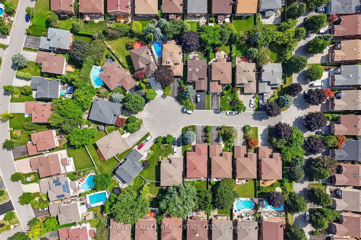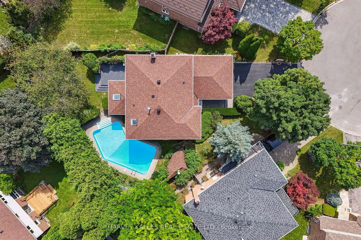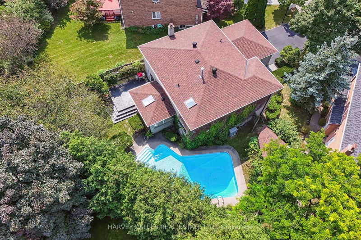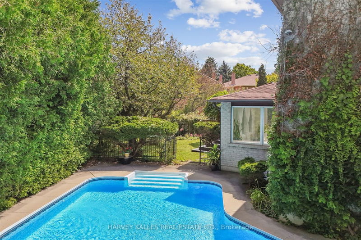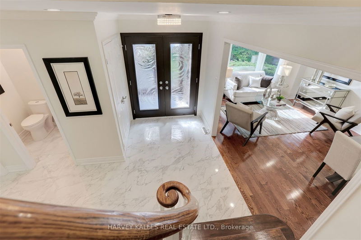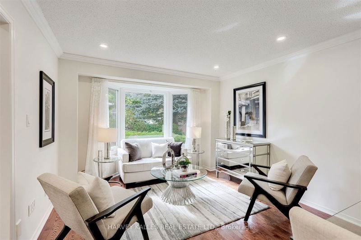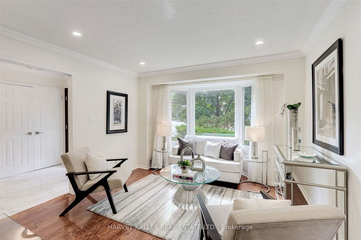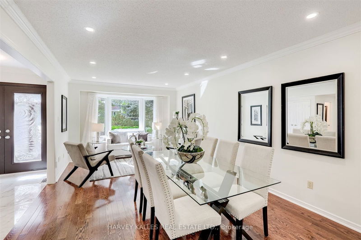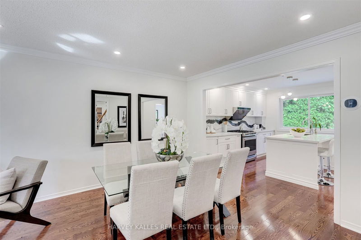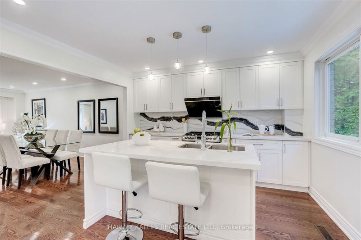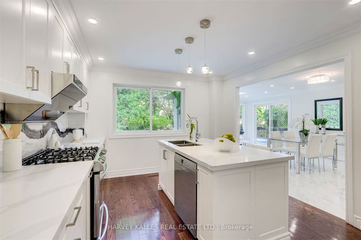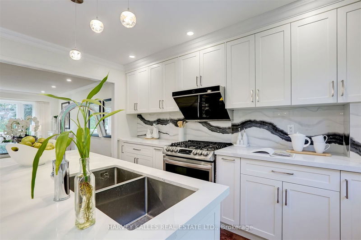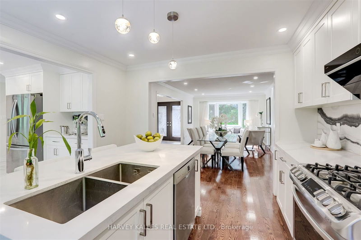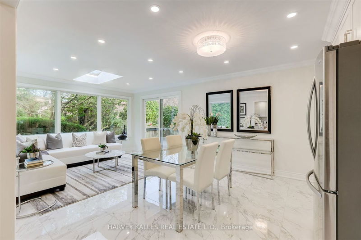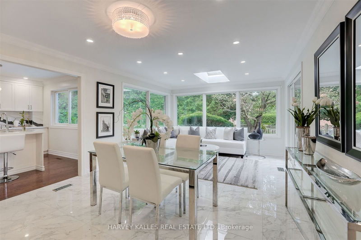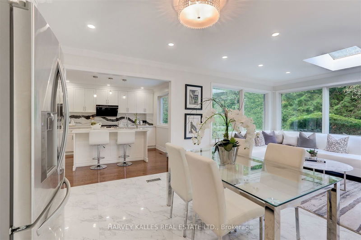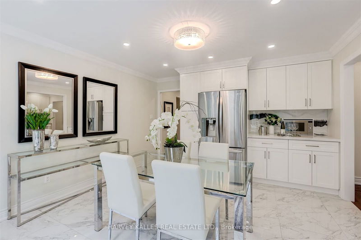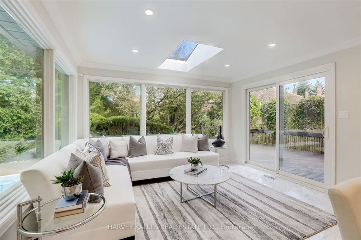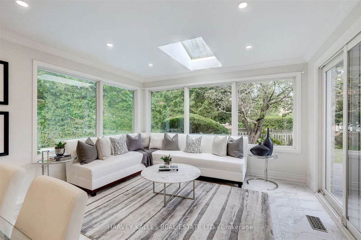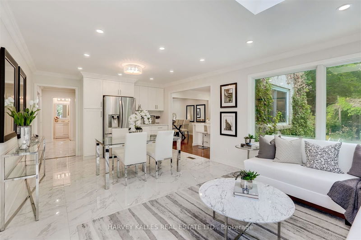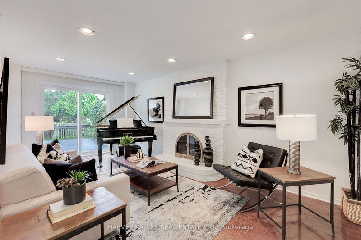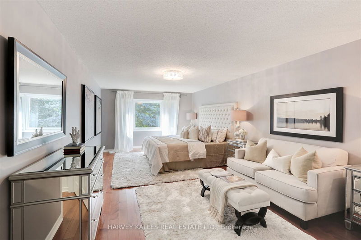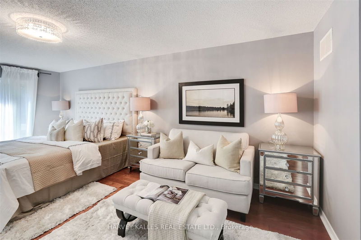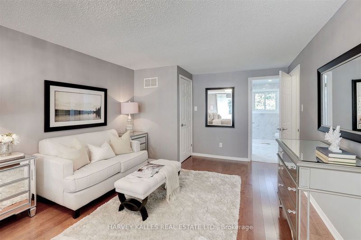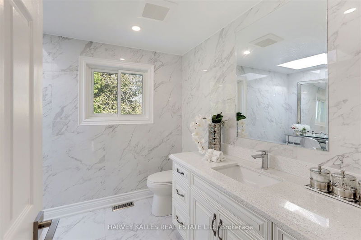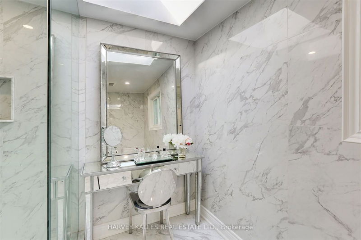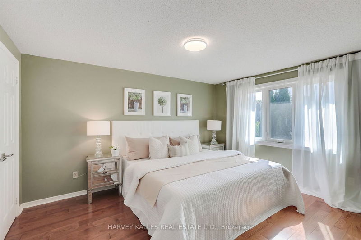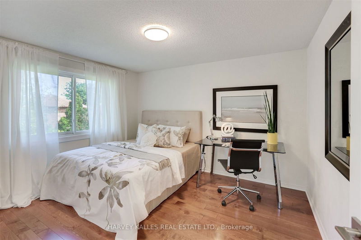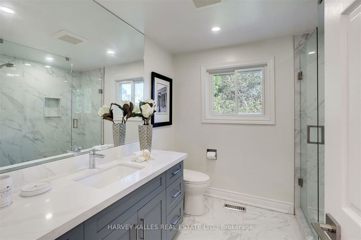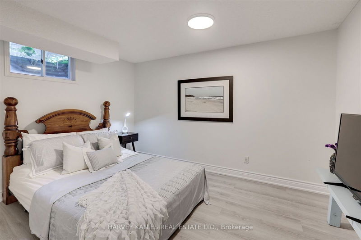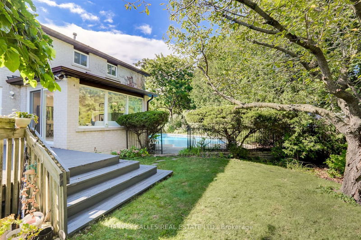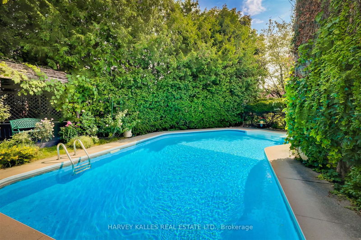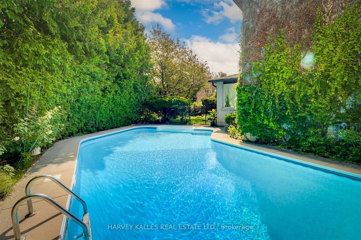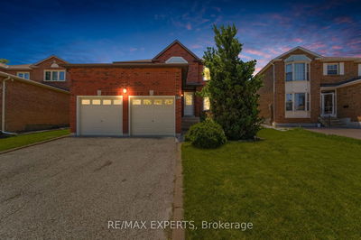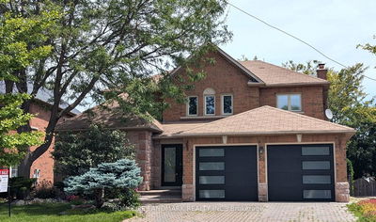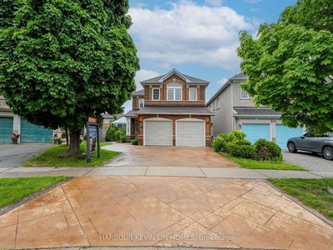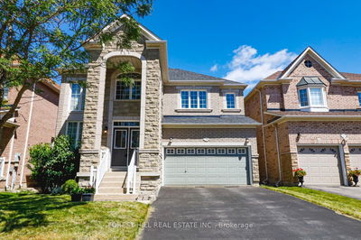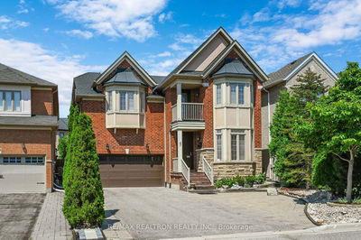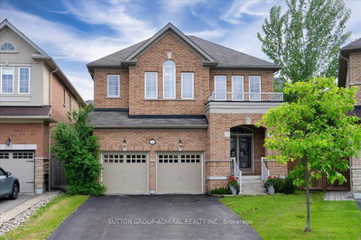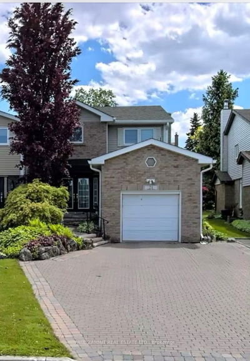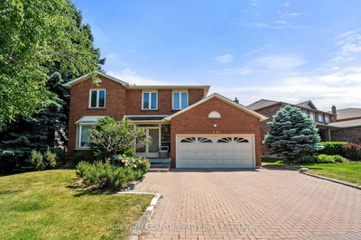Beautiful Sun-Drenched Home On Child-Friendly Cul-Du-Sac Located In Prestigious Sought After Neighbourhood. Situated On A Pie Shaped Lot That Widens To 99 Ft In The Back With In-Ground Pool. This Meticulously Renovated & Maintained Home Boasts Over 4230 SF Of Interior Living Space That Features An Open Foyer, Hardwood Floors, Gourmet Chefs Kitchen With Quartz Countertops, SS Appliances, Breakfast Bar & Eat-In Kitchen With Sunroom Overlooking The Pool & A Walk-Out To Spacious Deck And Private Backyard Oasis!. Inviting Family Room With Fireplace That Walks-Out To Deck & Garden, Main Floor Laundry With Mudroom, Main Floor Shower, Direct Garage Access & Side Yard Access. Retreat Upstairs To Spacious Primary Bedroom W/ Sitting Area, 4-Pc Ensuite (Pls Note There Is Rough-In For Stand Alone Tub) & Walk-In Closet. Generous 2nd Bedroom & Welcoming 3rd and 4th Bedrooms With Renovated Common Bathroom Complete The Upper Level. Fully Finished Lower Level Enhanced By 2 Additional Bedrooms, 4-Pc Bathroom, Utility Room & Cold Cellar. Step Out To A Private Backyard Oasis With In-Ground Pool, 2 Custom Decks & Generous Green Space. Top Tier School District: Bayview Glen Ps, St. Robert Cs. Excellent Location At Leslie/Green Ln With Easy Access To Retail, Restaurants, Library, Community Centres, Parks, Public Transit & Mere Mins To 404/407 & Hwy #7.
Property Features
- Date Listed: Tuesday, September 03, 2024
- Virtual Tour: View Virtual Tour for 15 Whittington Court
- City: Markham
- Neighborhood: Thornlea
- Major Intersection: Leslie & Green Lane
- Full Address: 15 Whittington Court, Markham, L3T 7C5, Ontario, Canada
- Living Room: Hardwood Floor, O/Looks Frontyard, Combined W/Dining
- Kitchen: Breakfast Bar, Quartz Counter, O/Looks Pool
- Family Room: Fireplace, O/Looks Garden, W/O To Deck
- Listing Brokerage: Harvey Kalles Real Estate Ltd. - Disclaimer: The information contained in this listing has not been verified by Harvey Kalles Real Estate Ltd. and should be verified by the buyer.


