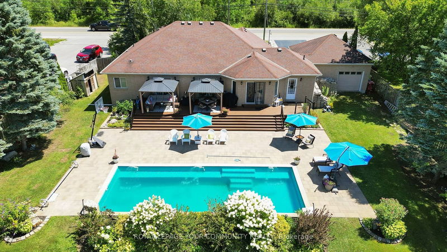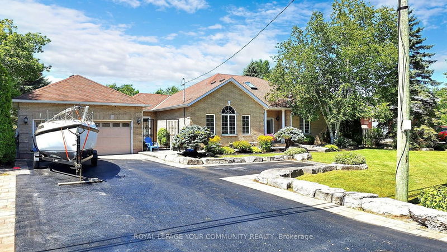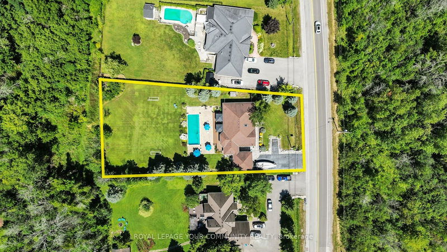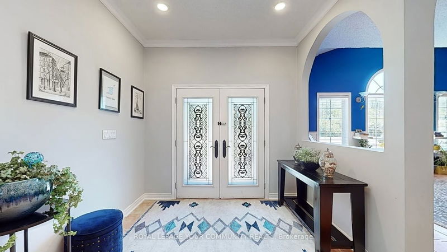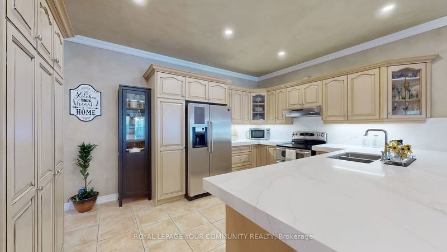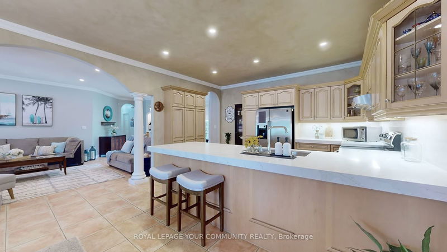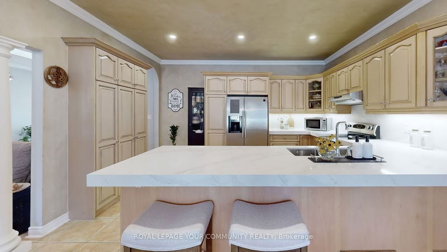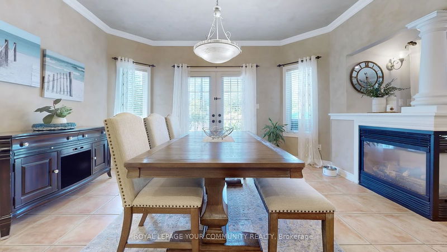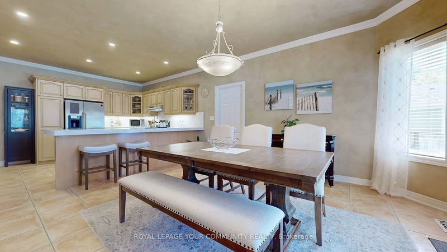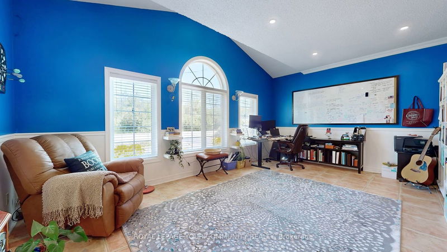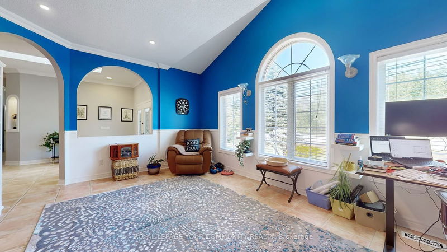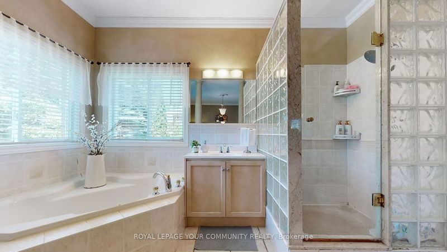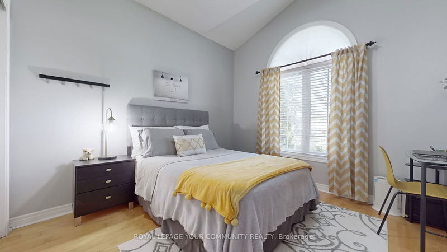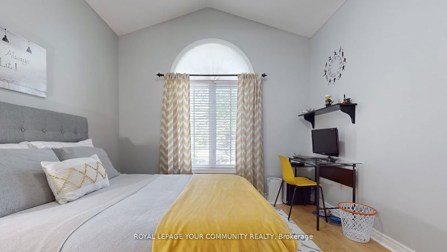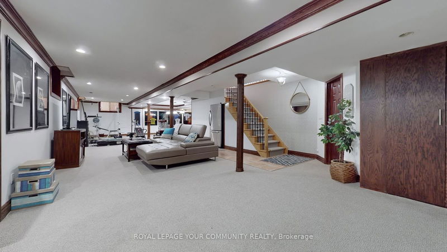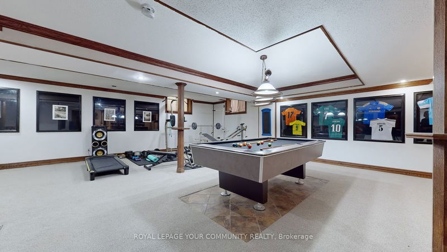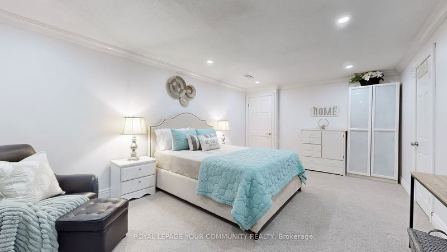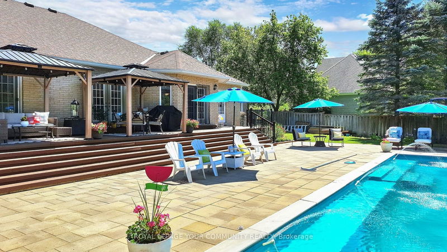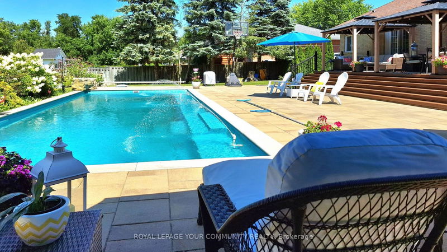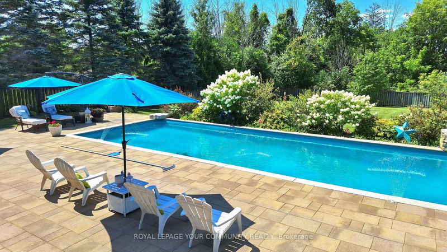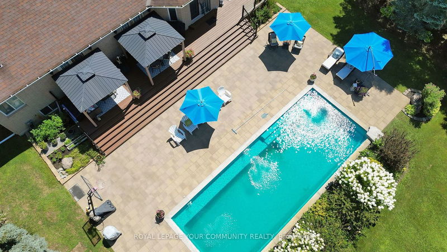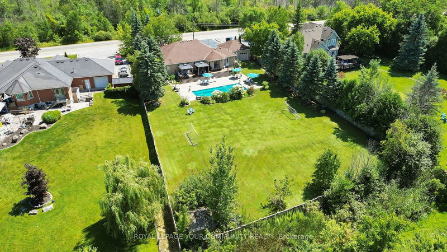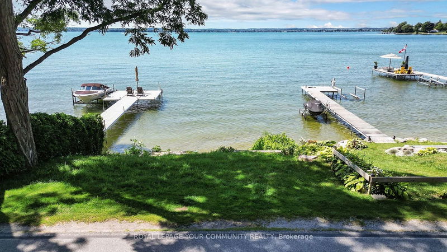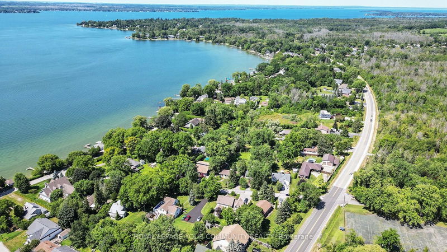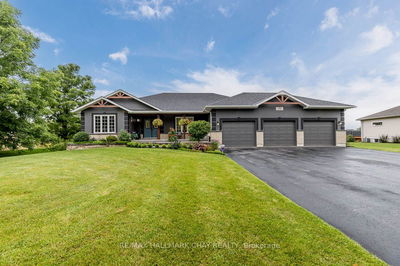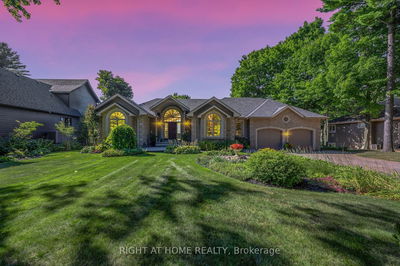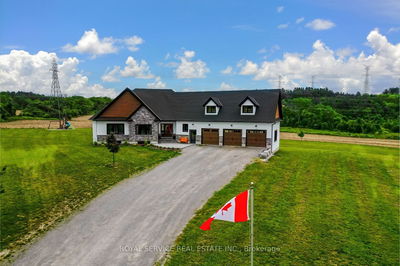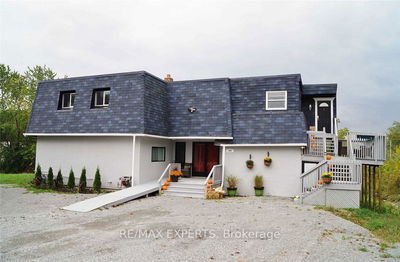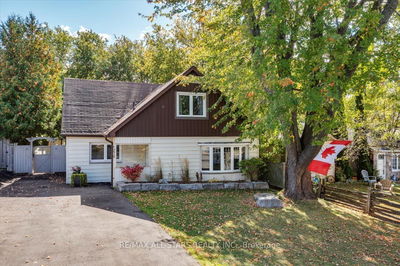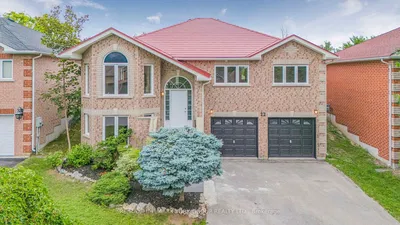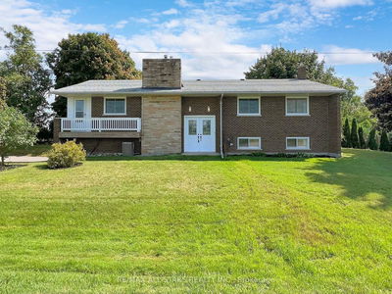MOTIVATED SELLER! Well Maintained Bungalow Nestled On Over 100ft x 245ft Lot With Deeded Access To Lake Simcoe. Beautifully Landscaped (Summer 2022) And Appointed Home Offers Presentable Double Door With Iron Inserts Entry, Foyer With Skylights, 9 Ceilings, Crown Moldings All Throughout The Main Level. Some Rooms Boast Fresco Walls & Ceiling, Family Sized Kitchen Upgraded With Quartz Counter Tops & Backsplash, Double Sink, Stainless Steel Appliances (Double Oven), Valance w/Lights, Pot Lights & Extended Breakfast Counter. Open Concept Living Room Offers Roman Tuscan Style Pillars, Double-Sided Gas Fireplace & W/O To Oversized Deck That Overlooks Beautiful Inground Swimming Pool (Spring 2015). Spacious Dining Room Open To Kitchen & Living Room. Huge Family/Multipurpose Room Boasts Large Windows, Crown Moldings & Pot Lights. Primary Bedroom Invites With French Doors, Open Concept 4 pc Ensuite, Walk-In Closet & W/O To Patio. 2nd & 3rd Bdrms Offer Double Closet. Main 4pc Bathroom. Main Floor Laundry w/Separate Entrance & Access To Drive-Through Garage & Backyard. Huge Basement Boasts 4th Bedroom, 3pc Bath & L-Shape Rec Room With Wet Bar. Professionally Landscaped In 2022, Pool- 2015. Fully Fenced Yard, Inground Sprinkler System, Drive Through Garage, Deeded Lake Front (Shared With Five Families).
Property Features
- Date Listed: Tuesday, September 03, 2024
- Virtual Tour: View Virtual Tour for 308 Metro Road N
- City: Georgina
- Neighborhood: Historic Lakeshore Communities
- Major Intersection: Metro Rd N & Old Homestead Rd
- Full Address: 308 Metro Road N, Georgina, L4P 3C8, Ontario, Canada
- Living Room: W/O To Deck, Crown Moulding, Pot Lights
- Kitchen: Double Sink, Crown Moulding, Pot Lights
- Family Room: Crown Moulding, Pot Lights, Large Window
- Listing Brokerage: Royal Lepage Your Community Realty - Disclaimer: The information contained in this listing has not been verified by Royal Lepage Your Community Realty and should be verified by the buyer.

