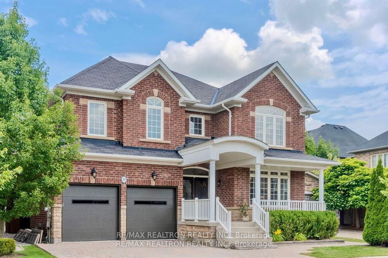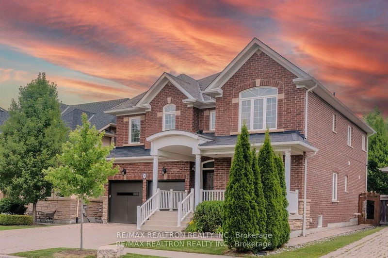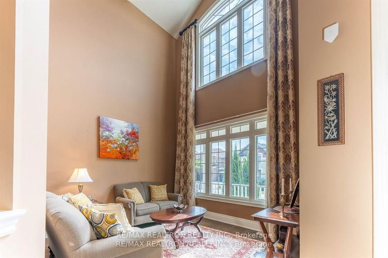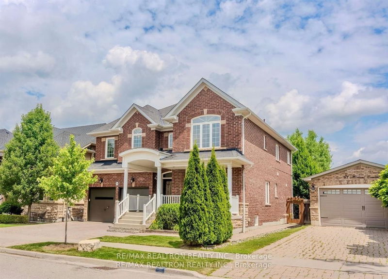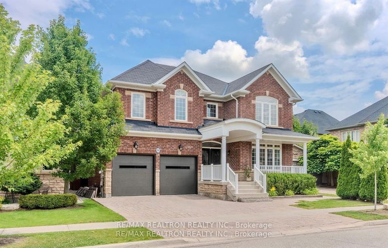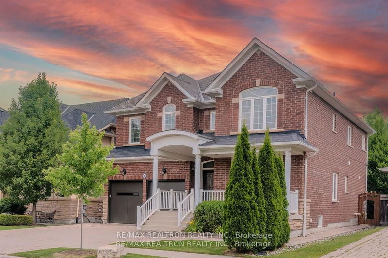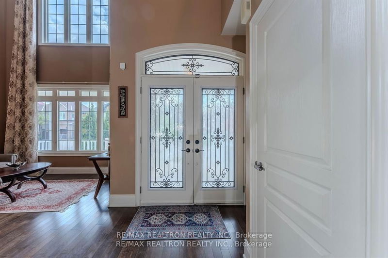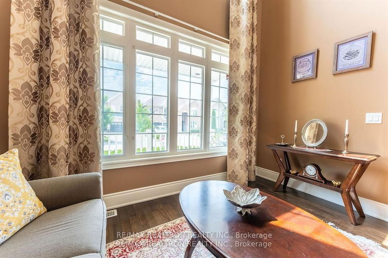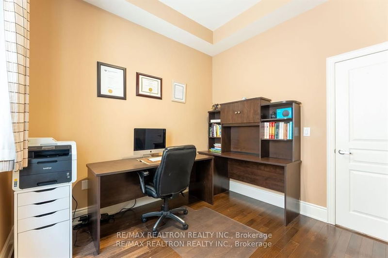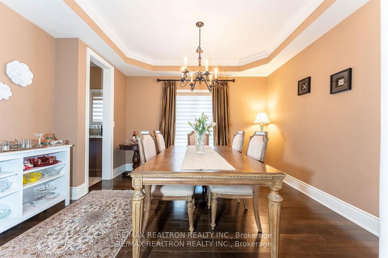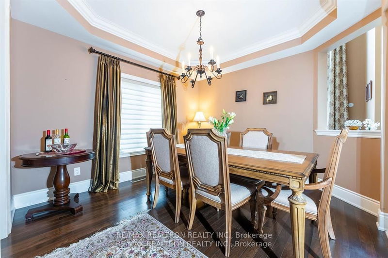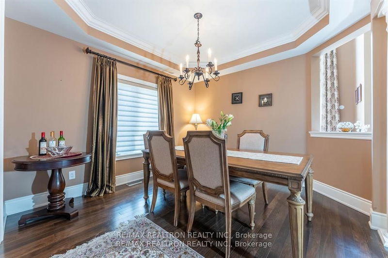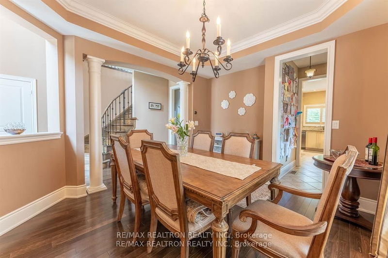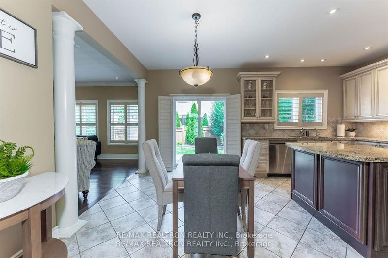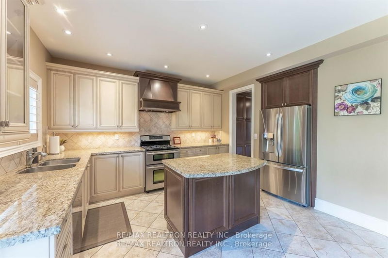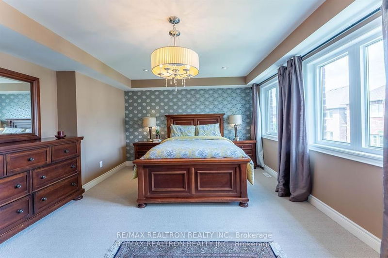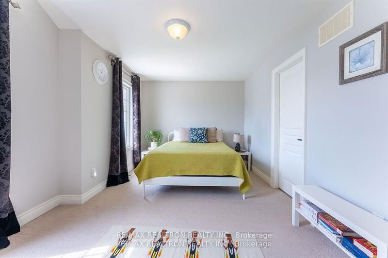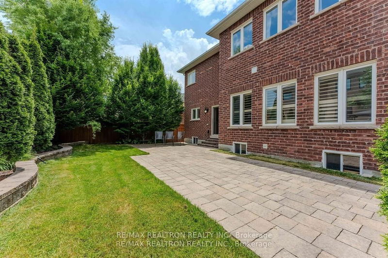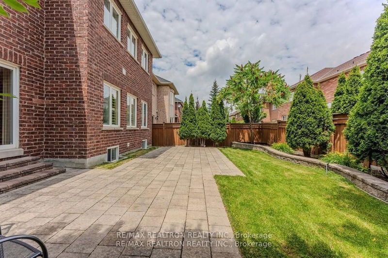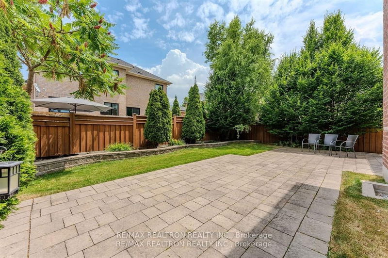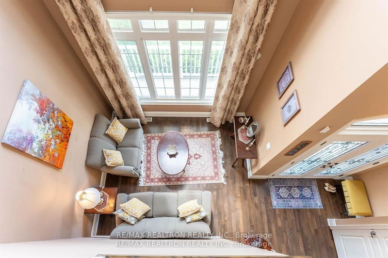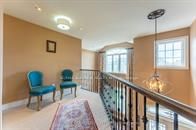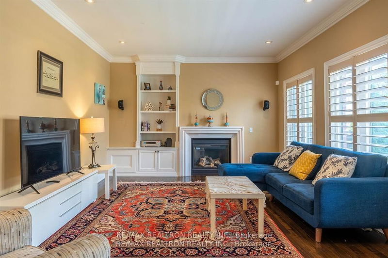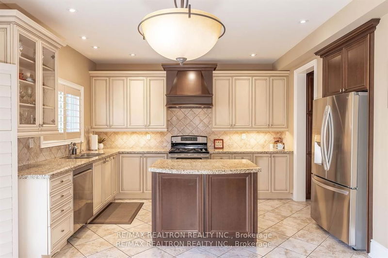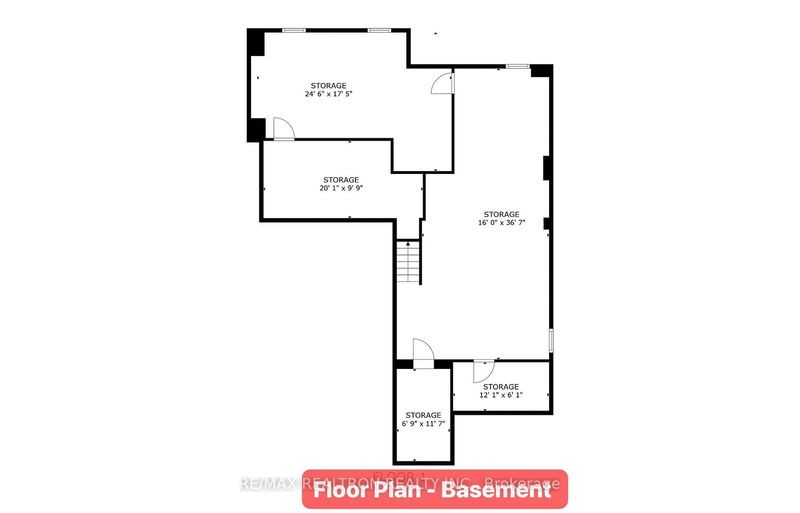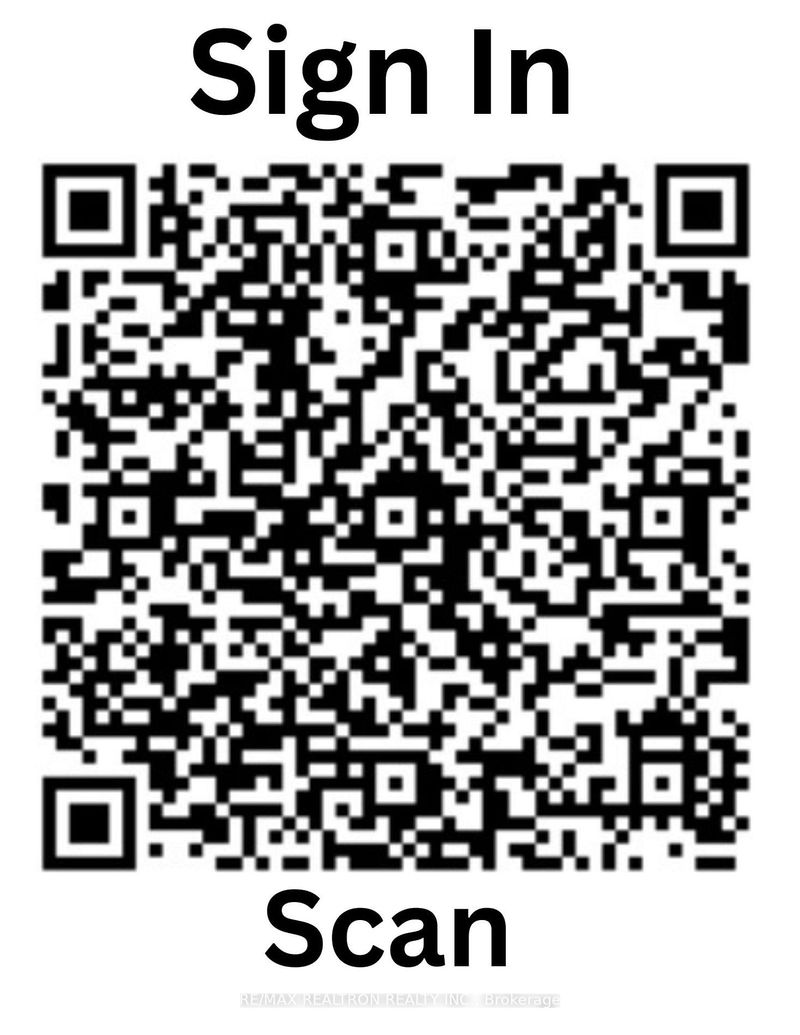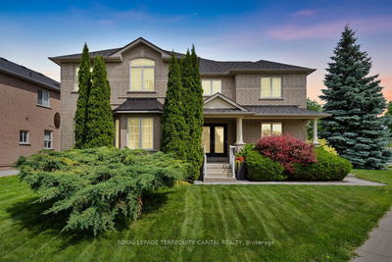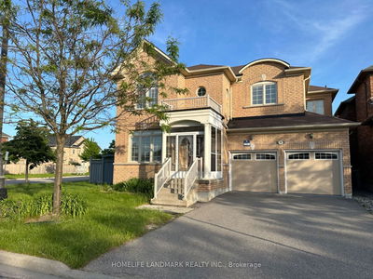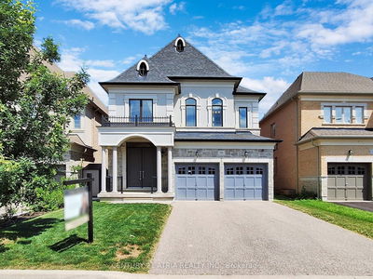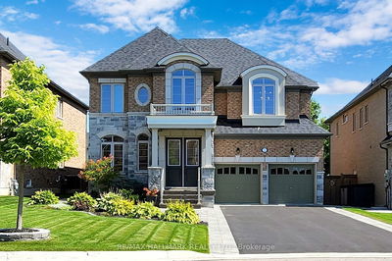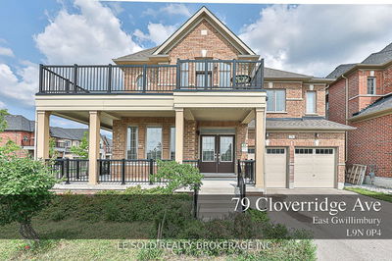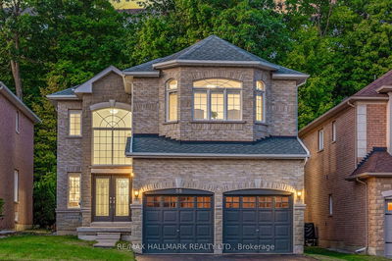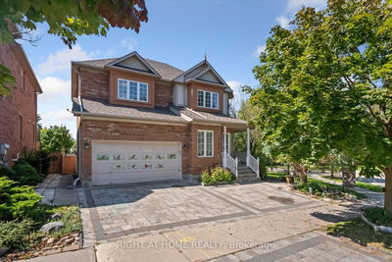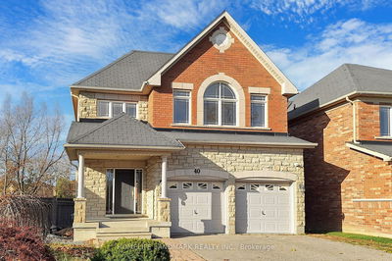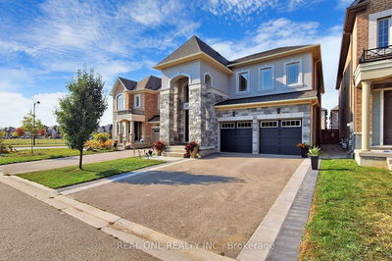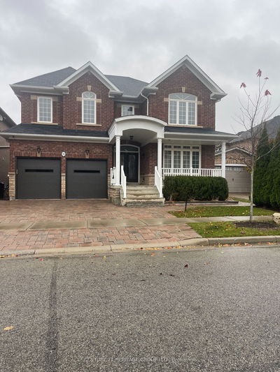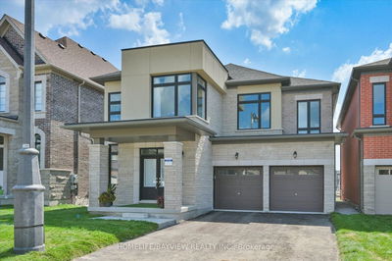Unique offering in Aurora best location. Open House on 2-4pm this Sun. **6 Reasons to Buy This Stunning Property:**1. **Spacious Living**: This 47-foot lot home offers 3,059 sq. ft. of space, featuring 4 bright and spacious bedrooms, each with ensuite washroom access, plus a large basement, perfect for a growing family. 2. **Premium Quality**: Built in 2008, this former Kylemore model home showcases high-quality craftsmanship with 17-foot ceilings in the foyer and living room, and 9-foot ceilings on the main floor.3. **Flexible Layout**: The main floor includes a bright office/library that can easily be converted into a bedroom. The homes clean, well-maintained layout offers flexibility for future changes.4. **Desirable Location**: Situated on a quiet, child-safe crescent, this home is near a shopping plaza, several schools such as Hartman P.S., and various recreational facilities. Public transit and short/easy access to Hwy 404 add convenience to daily life.5. **Enhanced Privacy**: The home boasts a distant neighbor, providing a sense of privacy and tranquility not often found in suburban settings.6. **Feng Shui Friendly**: The property is meticulously designed with Feng Shui principles, creating a harmonious living environment, and the bright kitchen with a butler pantry offers direct access to the patio for outdoor enjoyment.
Property Features
- Date Listed: Wednesday, September 04, 2024
- City: Aurora
- Neighborhood: Bayview Northeast
- Major Intersection: Bayview/Wellington
- Living Room: Hardwood Floor, Large Window
- Kitchen: Ceramic Floor, Granite Counter, Stainless Steel Appl
- Family Room: Hardwood Floor, W/O To Yard, California Shutters
- Listing Brokerage: Re/Max Realtron Realty Inc. - Disclaimer: The information contained in this listing has not been verified by Re/Max Realtron Realty Inc. and should be verified by the buyer.

