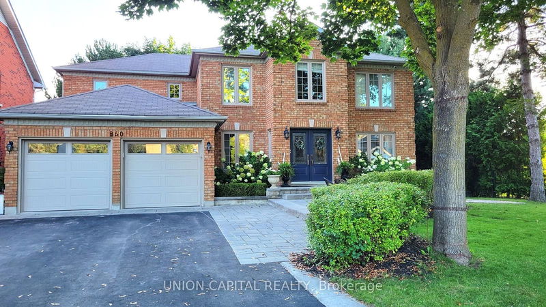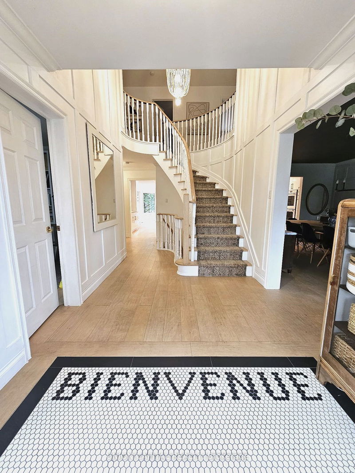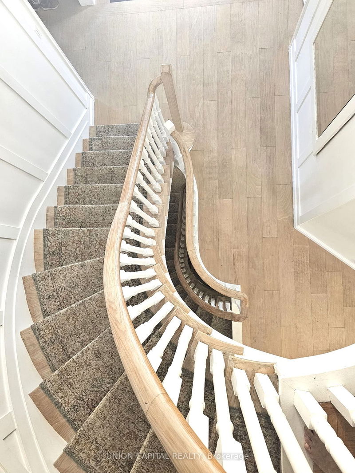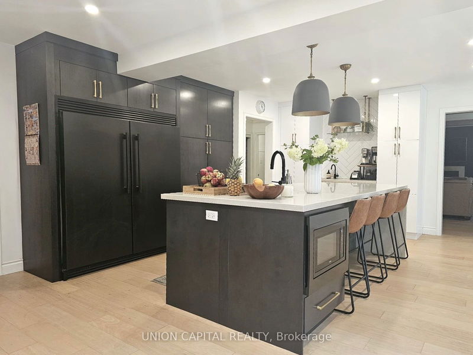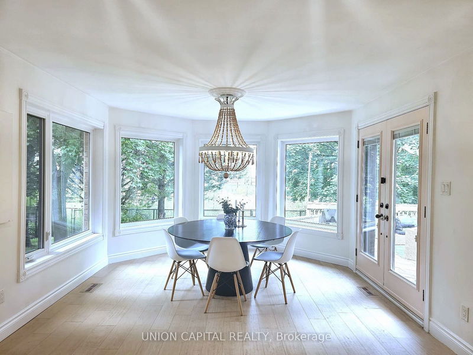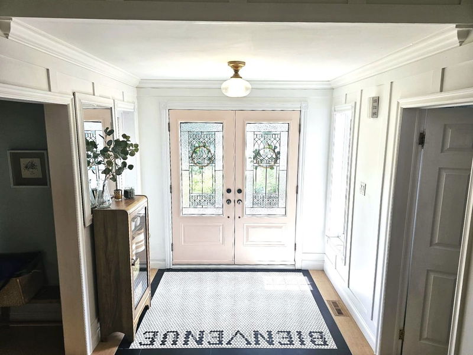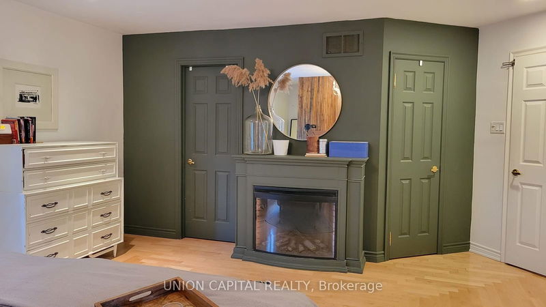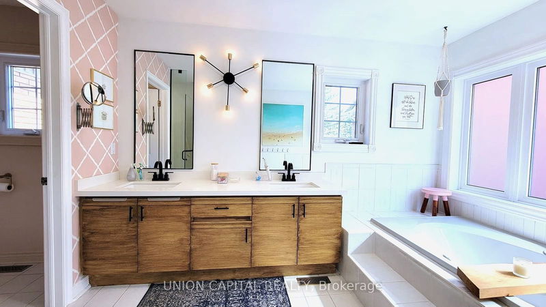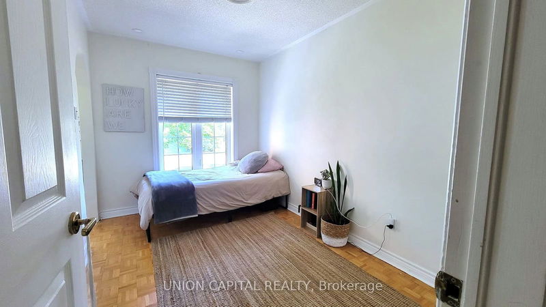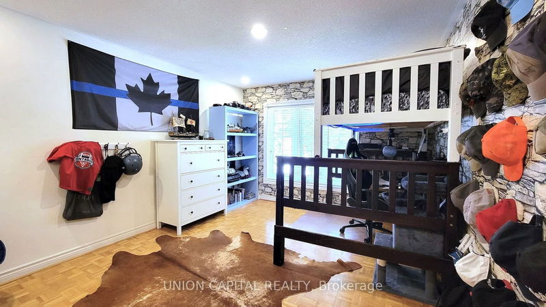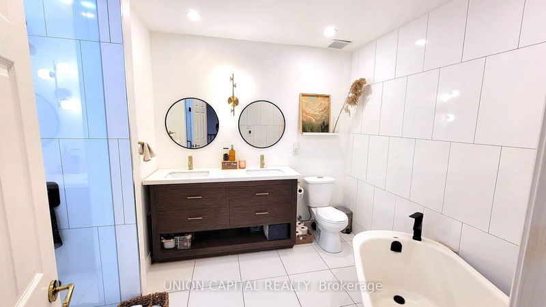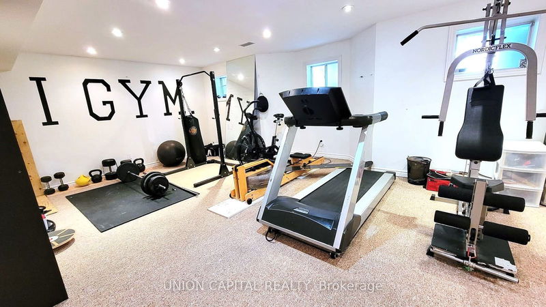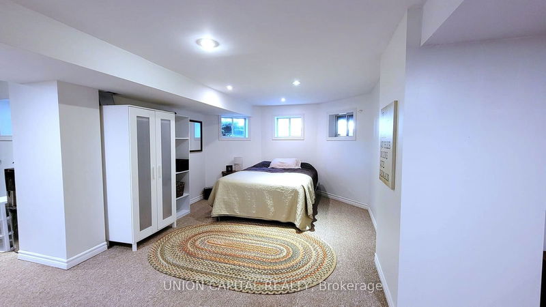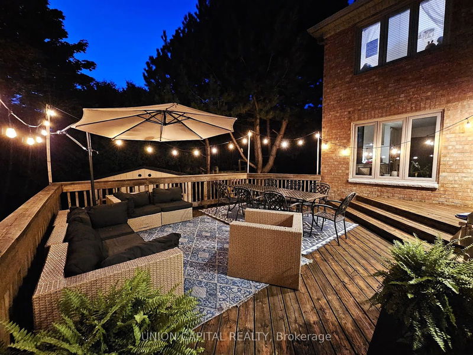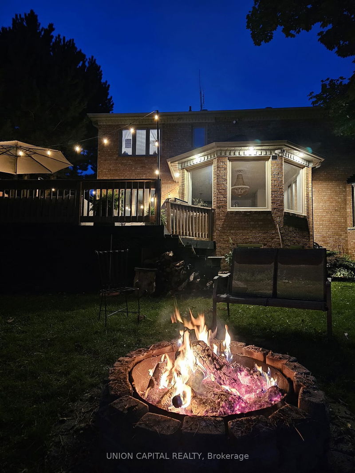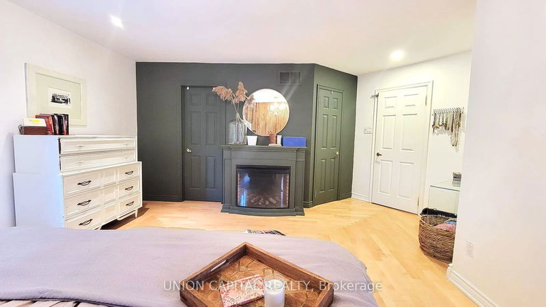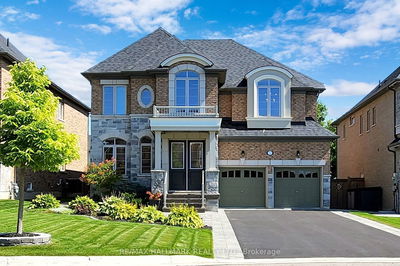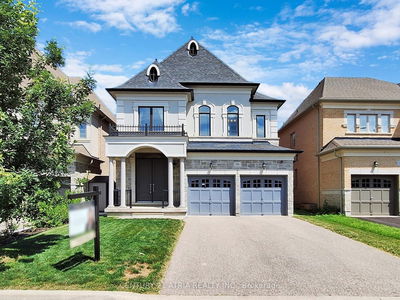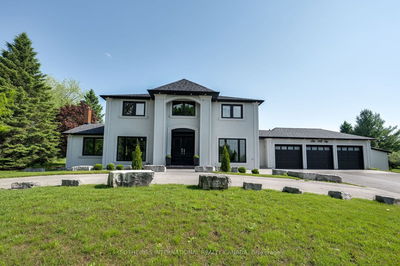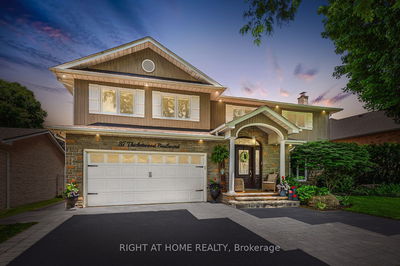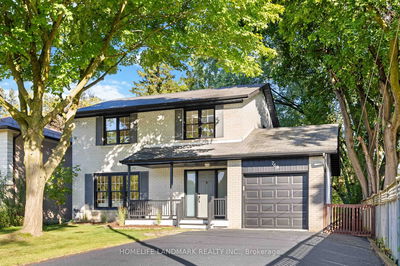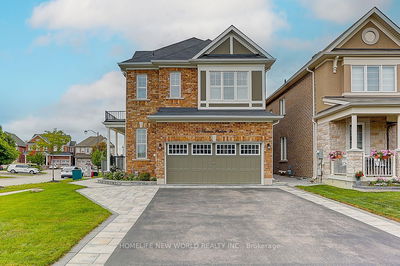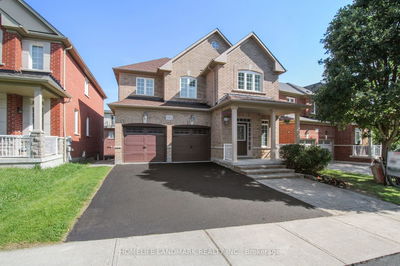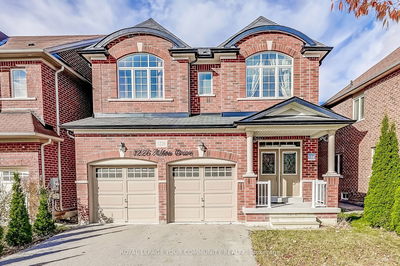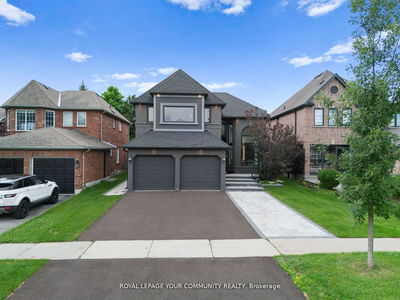Welcome to your suburban sanctuary on a quiet cul-de-sac in Stonehaven. Stunning renovated 4+1 bedroom home - Chef's kitchen, perfect for entertaining family and friends. Gorgeous 10' waterfall quartz island with all B-I appliances. Hardwood & tile with LED lighting on dimmers. Premium 54X145 Ft Lot, Backing onto Greenspace with mature trees and deck with beautiful sunsets. Family Room features B/I bookcases with Gas Fireplace. Also features a Main Floor Office and crown molding with trim in Foyer and Grand staircase. Formal dining incld custom 12' table with 11' bench, (incld in sale). Spacious Primary Br w/ 6Pc ensuite & 2x W/I Closet. Fully renovated Main bathroom, plus 3 PC ensuite in 2nd bedroom. All bedrooms feature large closets. Fin Bsmt W/ Rec Rm W/ Gas Fp + Pot Lights, Br & Kitchen Workshop. Must see! 3300 Sqft, Close To Schools, Parks, Magna Center Bsmt W/ Bathroom R/I * Include Existing: Extra Large Fr/Fr; Dbl Oven, Cooktop; DW'21; W/D'22; All Light Fxts; All Window Cvgs; Hwt (Own)
Property Features
- Date Listed: Wednesday, September 04, 2024
- City: Newmarket
- Neighborhood: Stonehaven-Wyndham
- Major Intersection: Bayview Ave & Stonehaven Ave
- Kitchen: B/I Appliances, Family Size Kitchen, Centre Island
- Family Room: B/I Bookcase, Gas Fireplace, Hardwood Floor
- Kitchen: B/I Appliances, Vinyl Floor, Recessed Lights
- Listing Brokerage: Union Capital Realty - Disclaimer: The information contained in this listing has not been verified by Union Capital Realty and should be verified by the buyer.


