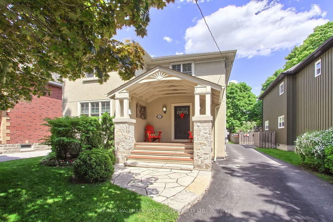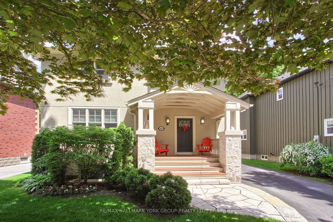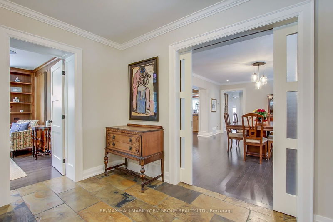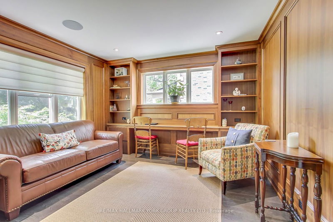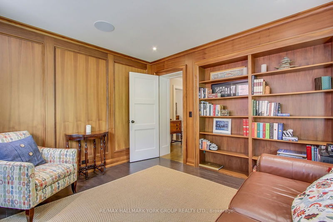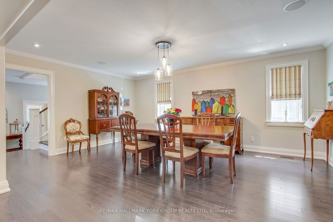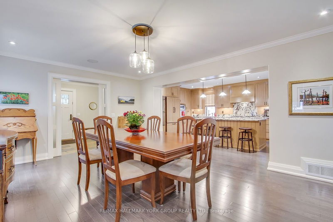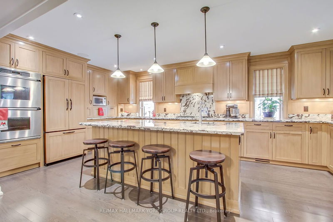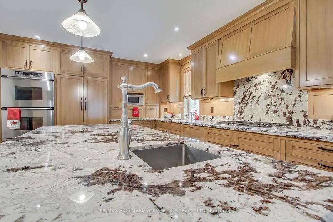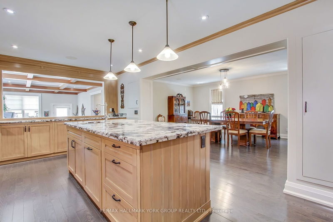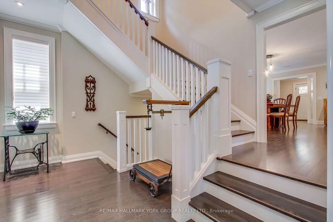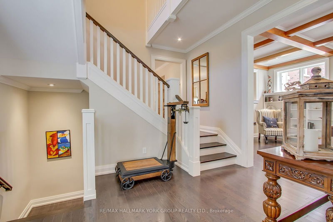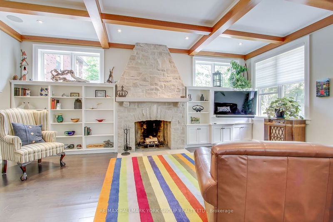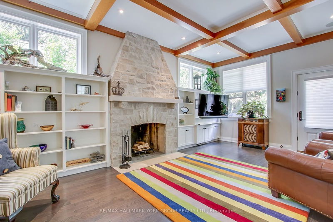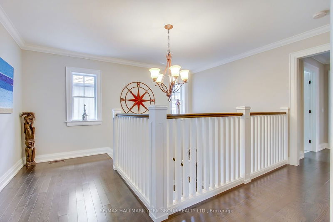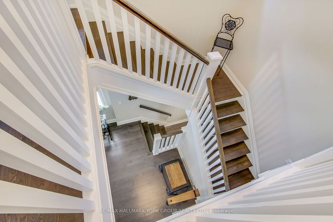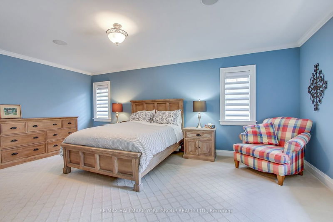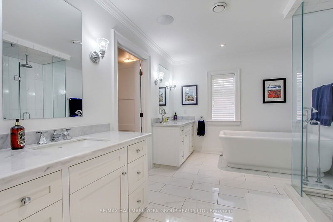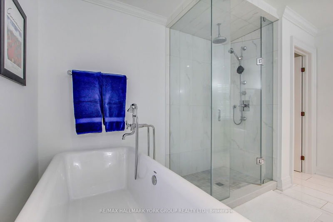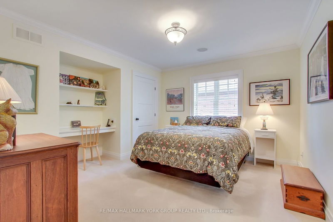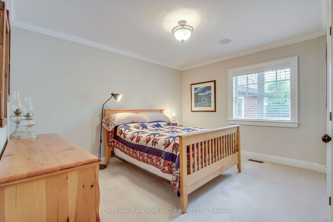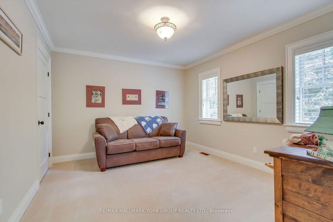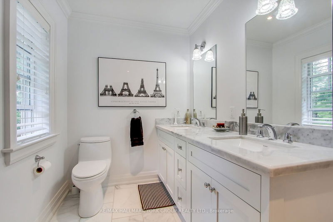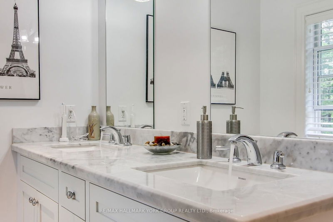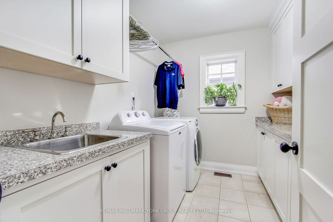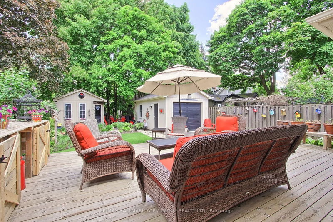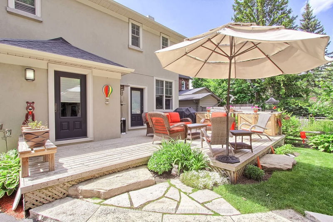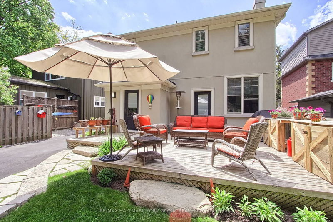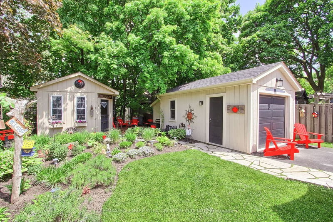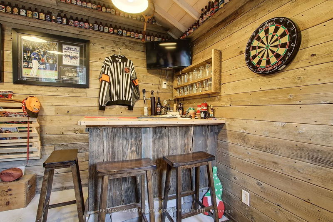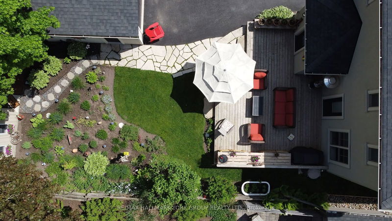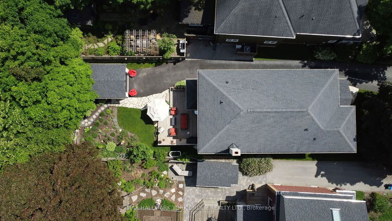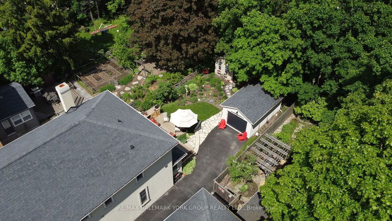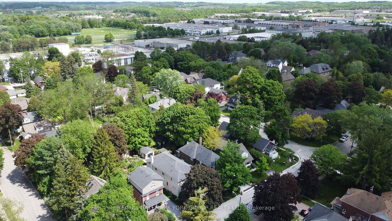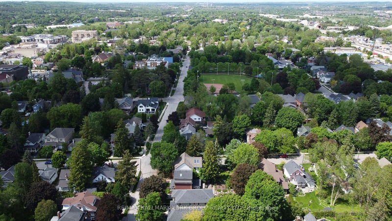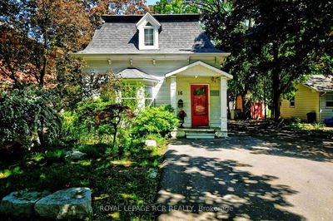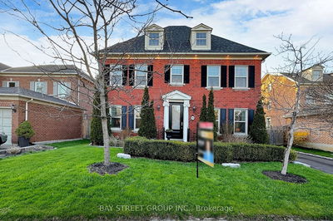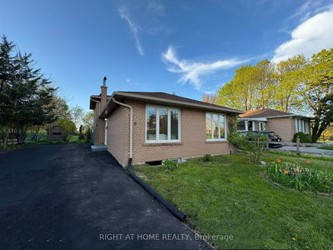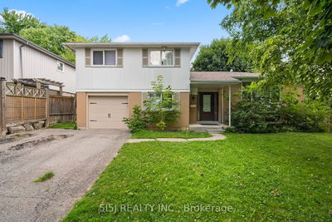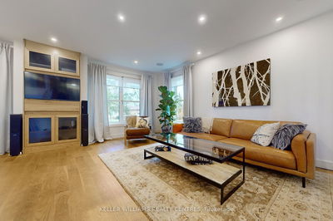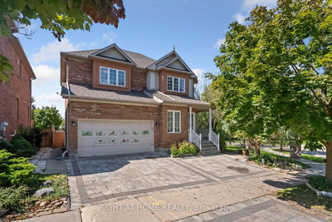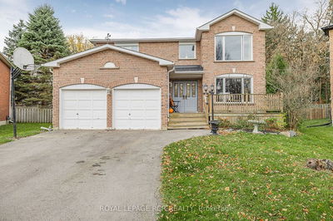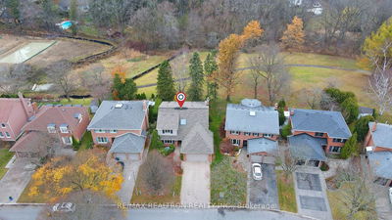Welcome to your dream home crafted by a renowned local custom builder. This stunning residence showcases exceptional craftsmanship and meticulous attention to detail. The expansive open-concept dining room is perfect for hosting memorable gatherings, seamlessly flowing into the large, gourmet kitchen. Culinary enthusiasts will delight in the oversized island adorned with luxurious granite countertops and integrated built-in top-of-the-line appliances, ensuring every meal is prepared with ease and style. The heart of the home, the family room, boasts a breathtaking floor-to-ceiling stone fireplace, creating a cozy and welcoming atmosphere. High waffled ceilings with stunning wood beams add a touch of grandeur to this already impressive space. With four spacious bedrooms, each offering comfort and tranquility, there is ample room for family and guests. Step outside to discover a gardener's oasis in the backyard, where lush landscapes and vibrant blooms create a serene retreat.
Property Features
- Date Listed: Saturday, July 06, 2024
- Virtual Tour: View Virtual Tour for 105 Wells Street
- City: Aurora
- Neighborhood: Aurora Village
- Full Address: 105 Wells Street, Aurora, L4G 1T4, Ontario, Canada
- Kitchen: Hardwood Floor, Centre Island, B/I Appliances
- Family Room: Hardwood Floor, Floor/Ceil Fireplace, W/O To Yard
- Listing Brokerage: Re/Max Hallmark York Group Realty Ltd. - Disclaimer: The information contained in this listing has not been verified by Re/Max Hallmark York Group Realty Ltd. and should be verified by the buyer.

