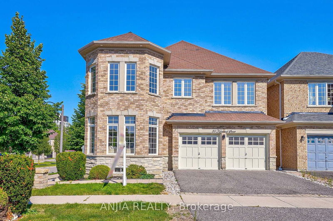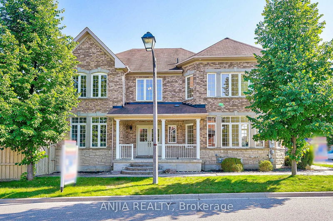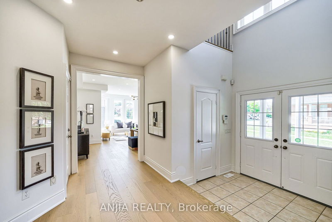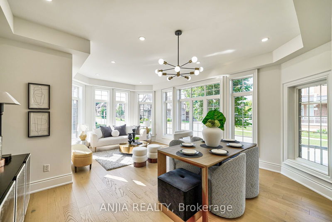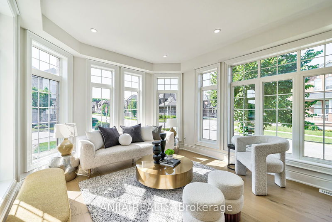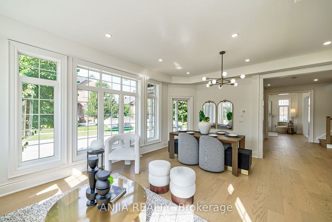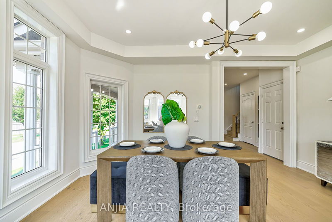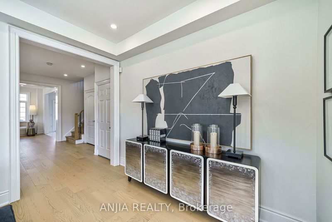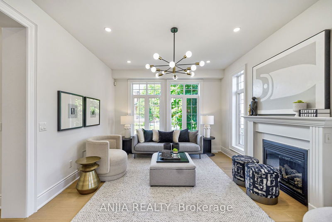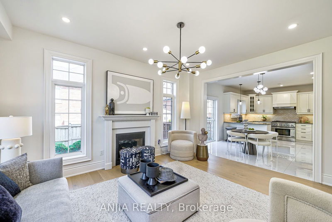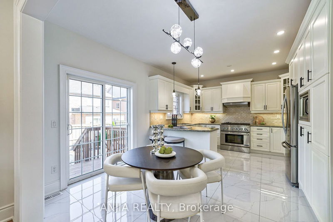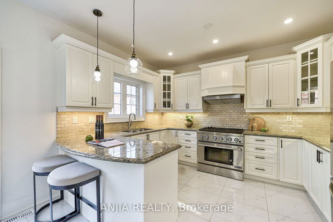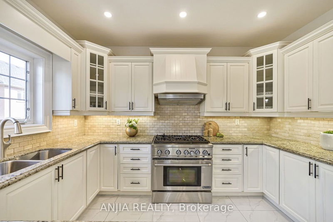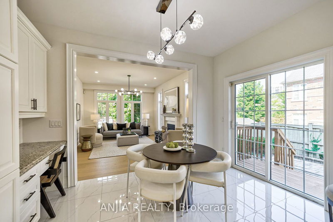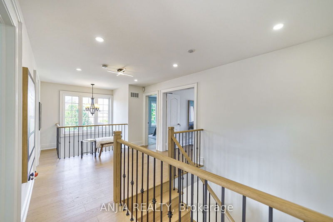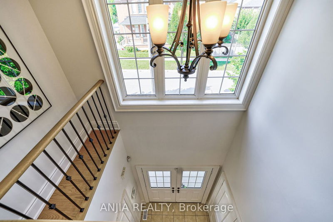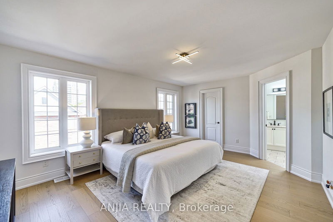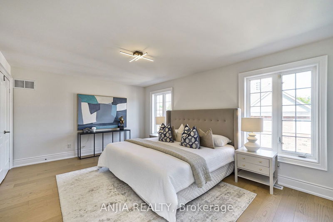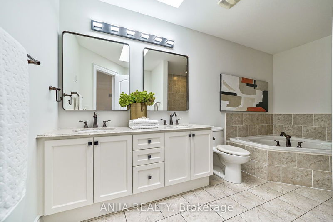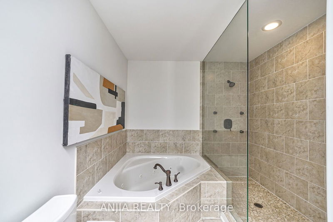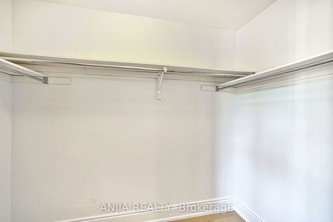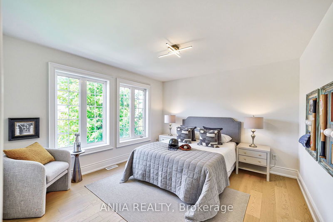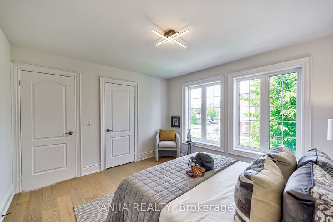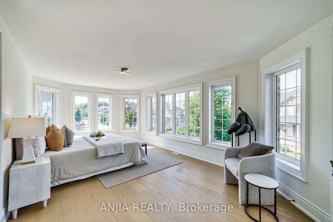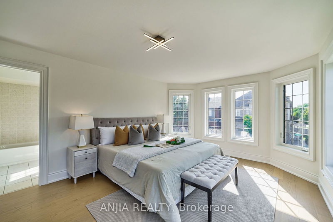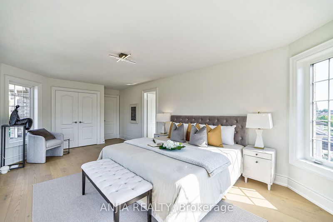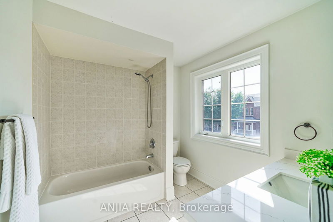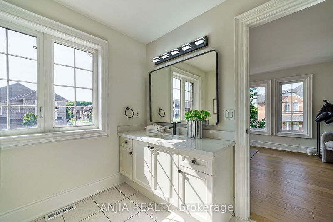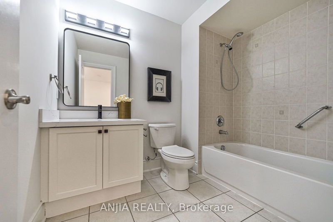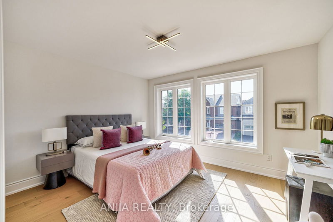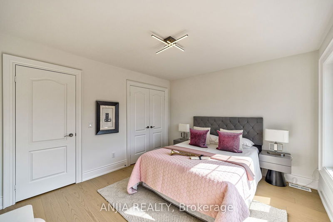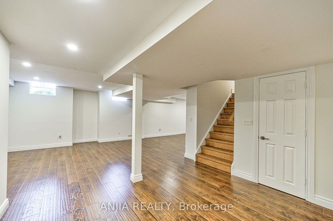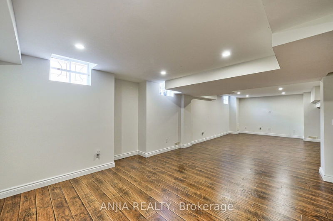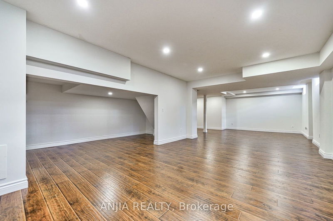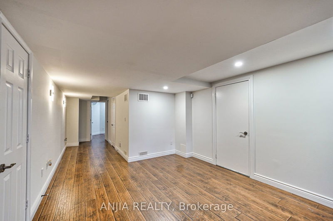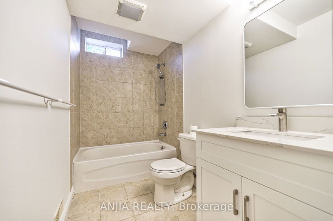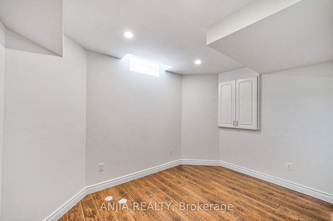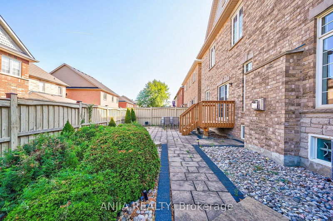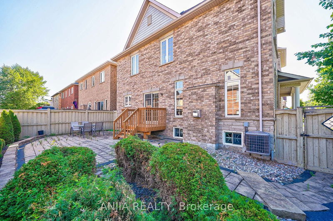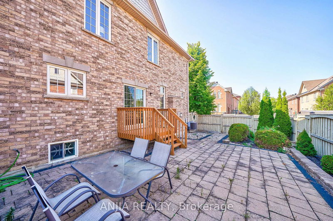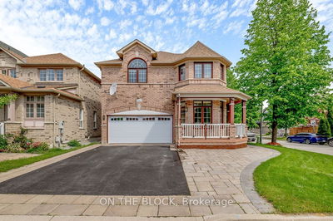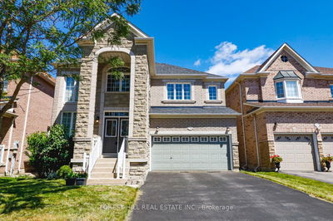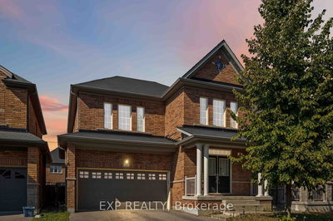Immaculately Well-Maintained Detached House With 4+1 Bed 5 Bath In High Demand Wismer. 44' Premium Corner Lot With Lots of Sun Light. Main Entrance Open To Above 17Ft Ceiling With Large Window. 9Ft Ceiling @ Main Fl With Very Functional Open Concept Layout. Hardwood Flooring Thru-out Main And 2nd Floor. Upgraded Staircase With Iron Balusters. Upgraded Modern Kitchen W/Quartz Countertop & Cabinets. Cozy Family Room With Fireplace And Walk-out To Deck. The Primary Bedroom Features A 4Pc Ensuite, Walk-In Closet And Comfortably Fits King Bed. 2 Bedrooms have Ensuite. Finished Basement With Lots Of Pot Light. Direct Access To Garage. Exterior Pot Lights Around The House. Lawn Irrigation Installed Front + Side + Back Yard. Upgraded Interlocking Front To Back Yard. Ranking Schools Wismer P.S & Bur Oak S.S, Park, Grocery Store & Mt. Joy Go Train Station & Markville Mall And All Amenities. The Convenience Can't Be Beat. This Home Is Perfect For Any Family Looking For Comfort And Style. Don't Miss Out On The Opportunity To Make This House Your Dream Home! A Must See!!!
Property Features
- Date Listed: Friday, September 06, 2024
- City: Markham
- Neighborhood: Wismer
- Major Intersection: Markham Rd / 16th Ave
- Living Room: Hardwood Floor, Coffered Ceiling, Window
- Family Room: Hardwood Floor, Pot Lights, Large Window
- Kitchen: Ceramic Floor, Pot Lights, Modern Kitchen
- Listing Brokerage: Anjia Realty - Disclaimer: The information contained in this listing has not been verified by Anjia Realty and should be verified by the buyer.

