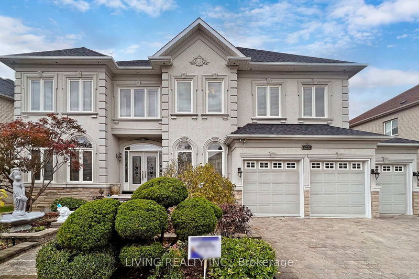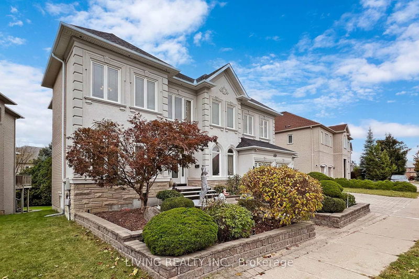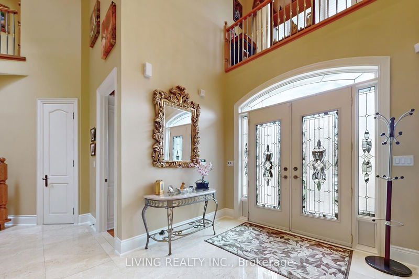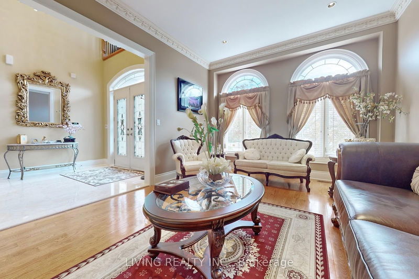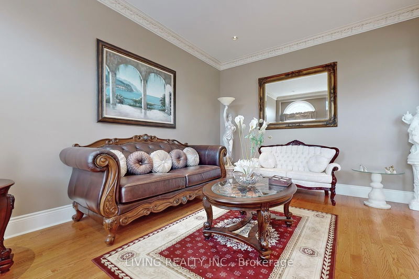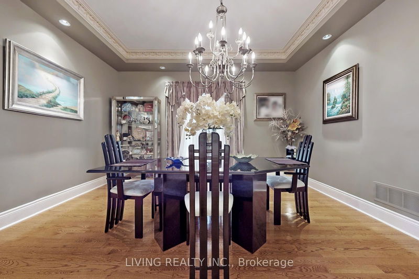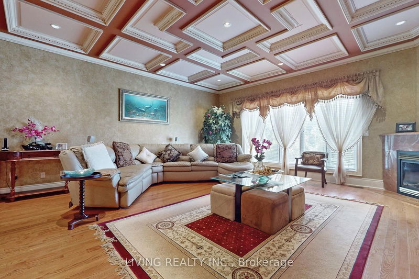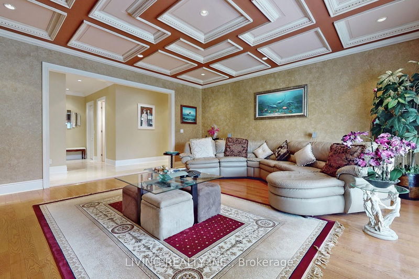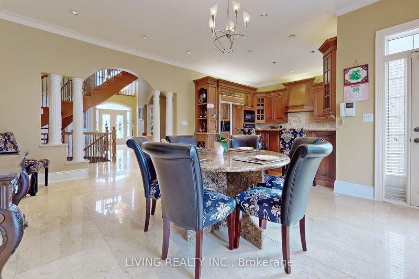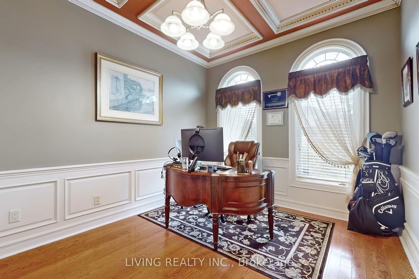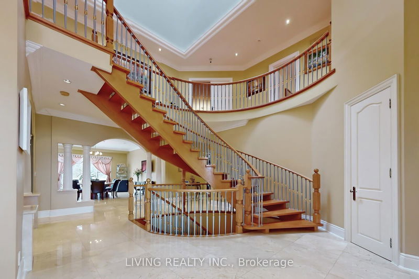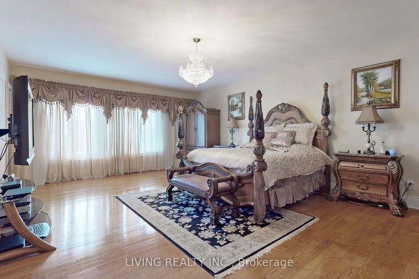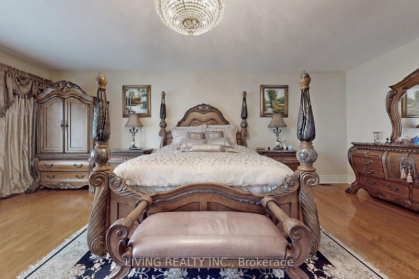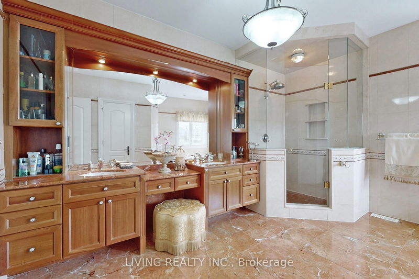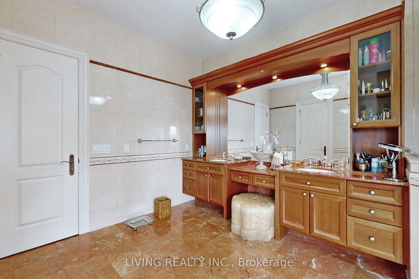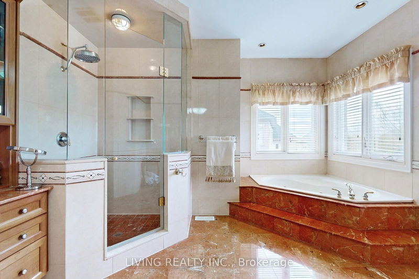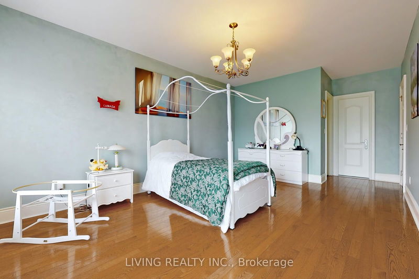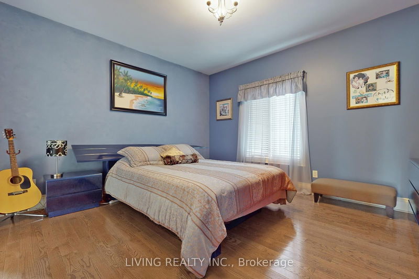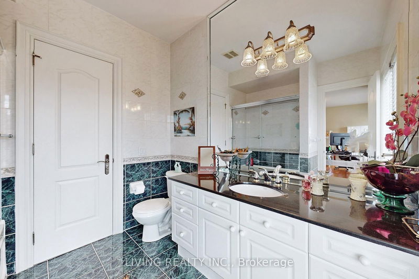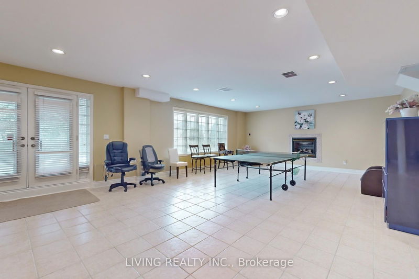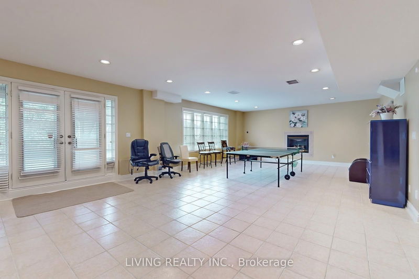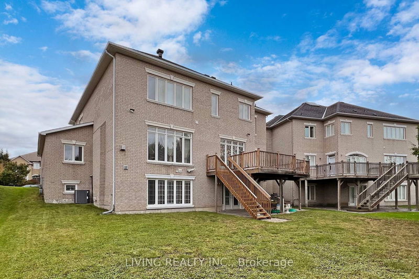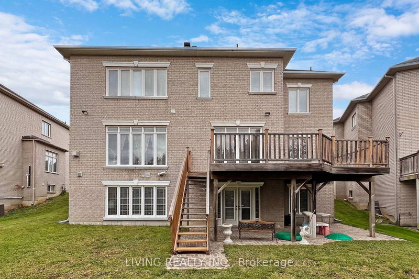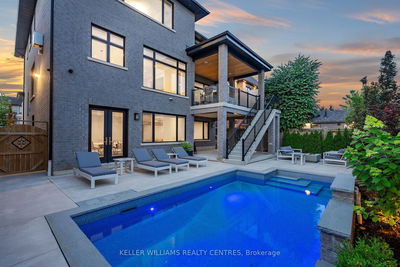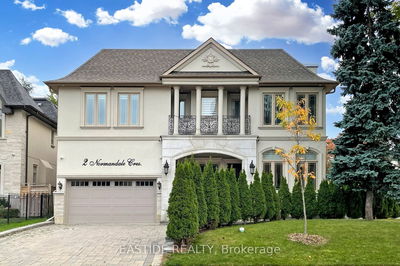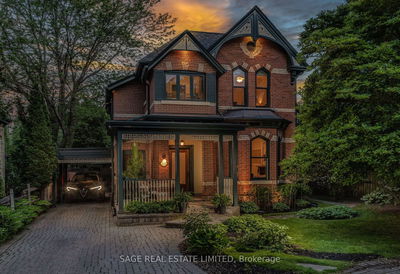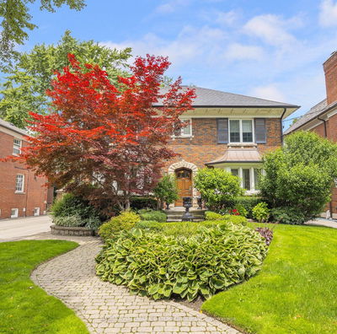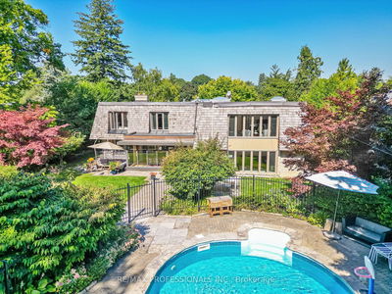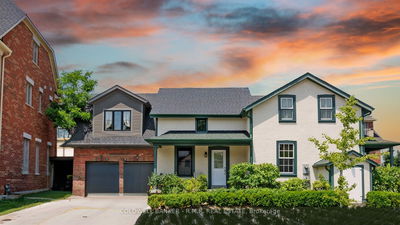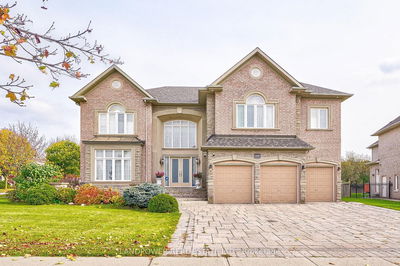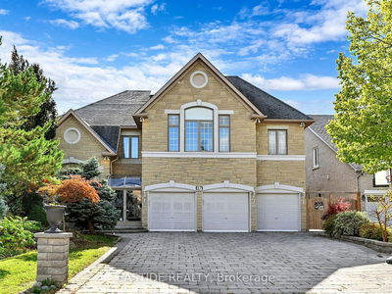Marble slab floor in grand hall, floating stairs, customized vanities, showcasing elegance and comfort in every corner. The grandeur of this property is evident from the moment you step inside, with its 10' ceilg on the G/F, 9' ceilg on 2nd flr & 8'8" ceilg in bsmt. The two-storey high hall, graced by a brilliant skylight, leads to a beautiful charming silver iron picket staircase. A coffered ceilg in both the family & library rooms exudes sophistication, while the granite countertop kitchen is a culinary haven. The property features a separate entrance walk-out bsmt, complete with a spacious recreation rm, cozy fireplace, bdrm & bath. The lovingly maintained backyard boasts a large deck for outdoor enjoyment. Plus, you'll find convenience in the property's proximity to a plaza, park, well-knwn schls & transportation.
Property Features
- Date Listed: Tuesday, September 10, 2024
- Virtual Tour: View Virtual Tour for 128 Boake Trail
- City: Richmond Hill
- Neighborhood: Bayview Hill
- Major Intersection: Bayview/16th North
- Full Address: 128 Boake Trail, Richmond Hill, L4B 4B7, Ontario, Canada
- Living Room: Hardwood Floor, Pot Lights, Moulded Ceiling
- Kitchen: Granite Counter, Pot Lights, W/O To Deck
- Family Room: Hardwood Floor, Fireplace, Pot Lights
- Listing Brokerage: Living Realty Inc. - Disclaimer: The information contained in this listing has not been verified by Living Realty Inc. and should be verified by the buyer.

