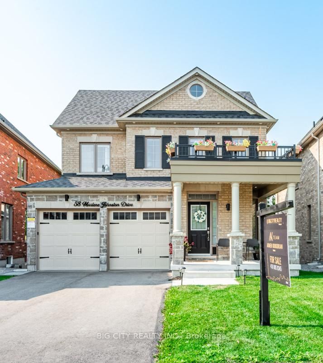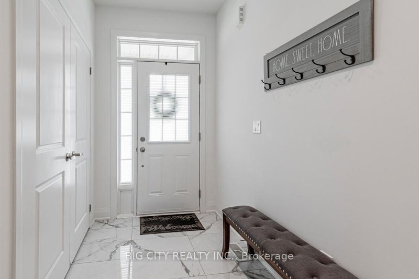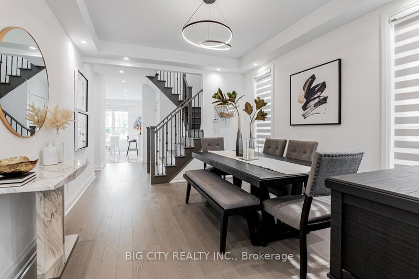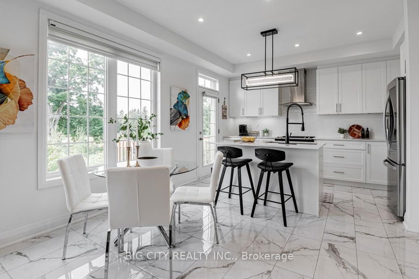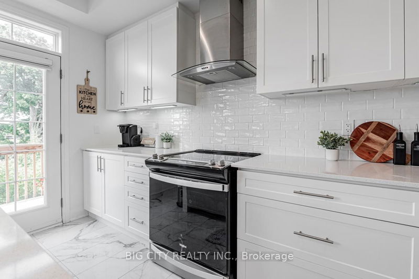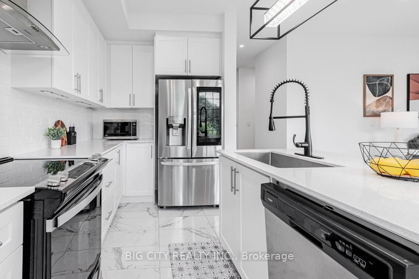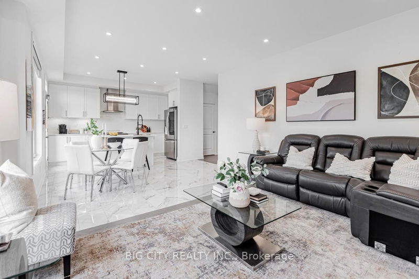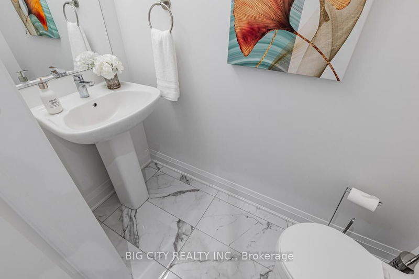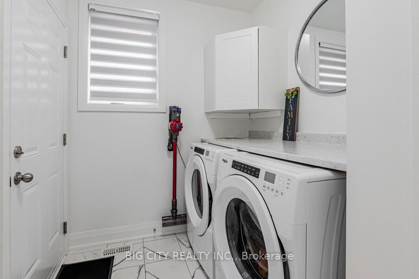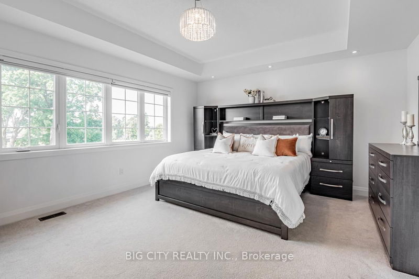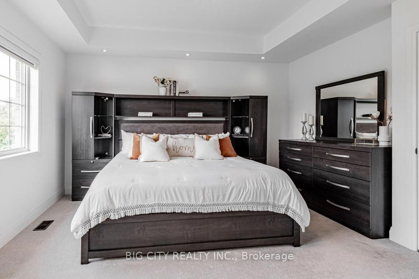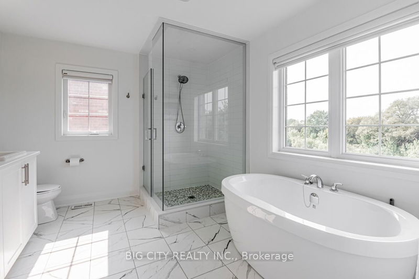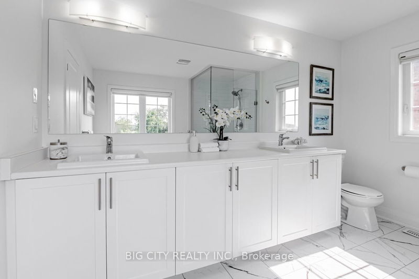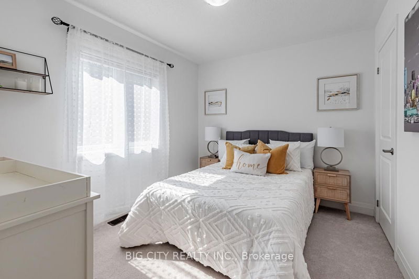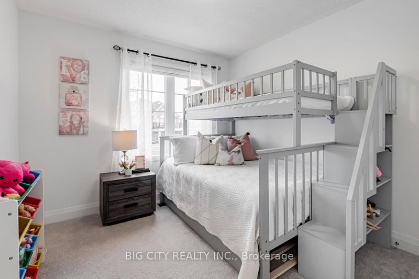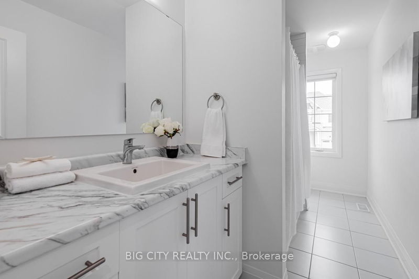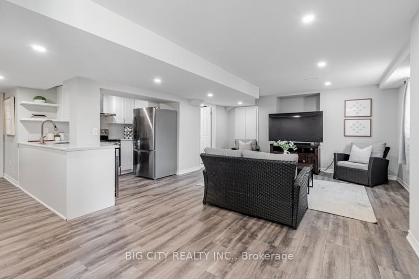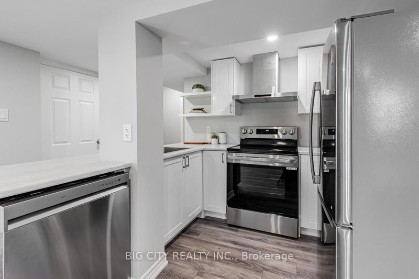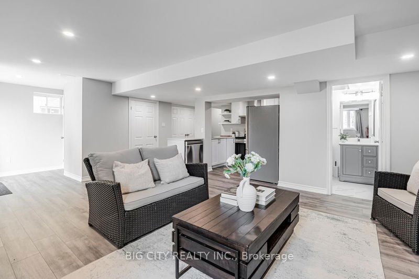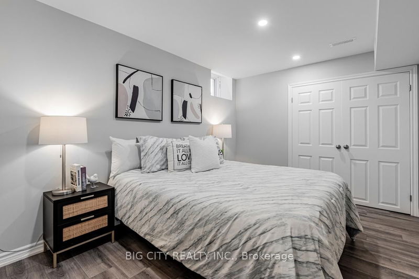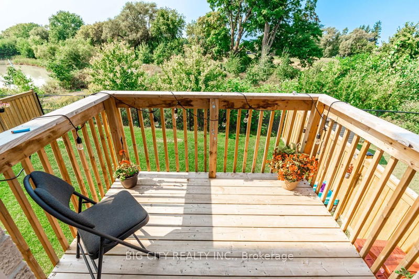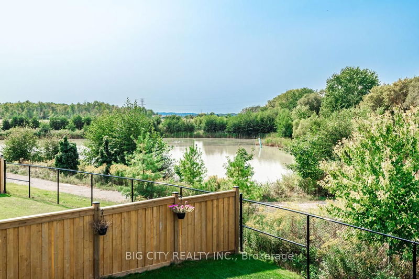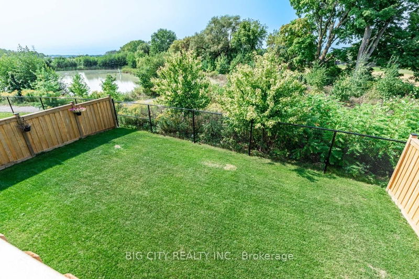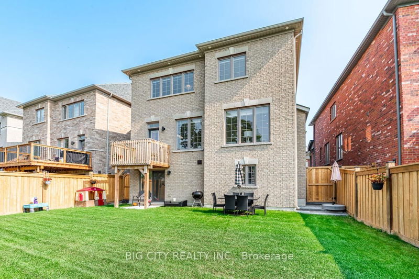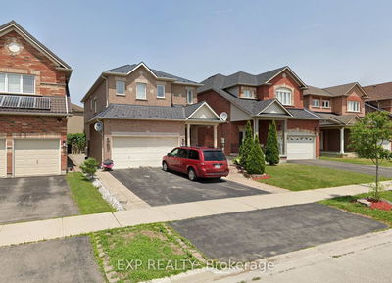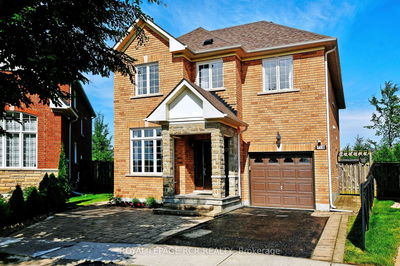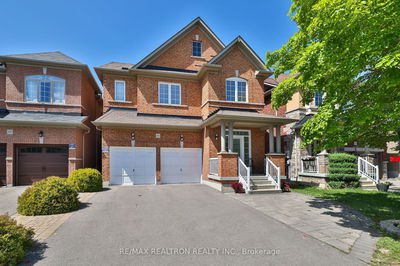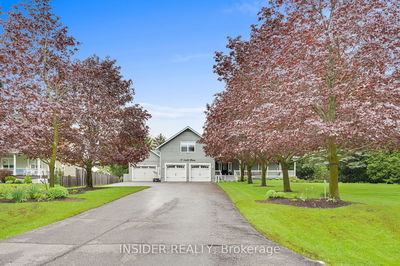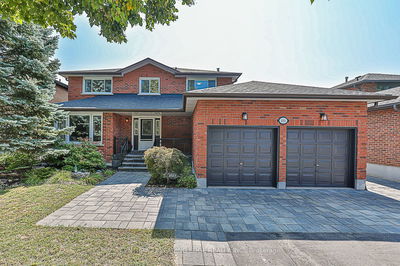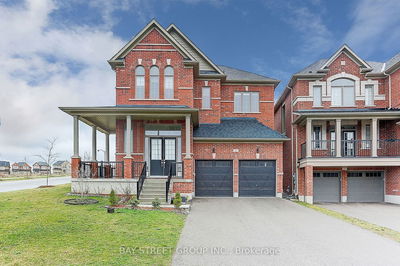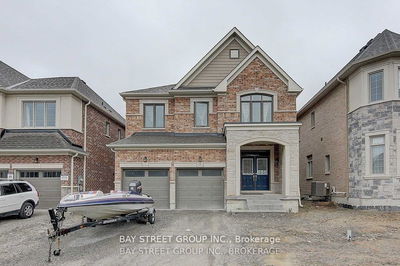Welcome to this SPECIAL property in East Gwillimbury! There are many reasons to buy 58 Marlene Johnston Drive and here are the Top Five: 1) Enjoy your very own premium pie-shaped lot backing onto a ravine and pond 2) This home is not even 2 years old AND it's full of upgrades: Pot Lights throughout all three floors and on the exterior of the home, remote powered blinds, brand new water softener, home filtration system and reverse osmosis system. 3) Legally finished brand new basement with separate entrance and brand new appliances (fridge, stove, dishwasher, microwave, washer/dryer). 4) This house has 4 large bedrooms on the second floor and 1 in the basement along with 4 washrooms for your ultimate convenience. 5) It's situated conveniently right in between highways 404 and 400.
Property Features
- Date Listed: Friday, September 13, 2024
- Virtual Tour: View Virtual Tour for 58 Marlene Johnston Drive
- City: East Gwillimbury
- Neighborhood: Holland Landing
- Major Intersection: Yonge and Green Lane
- Full Address: 58 Marlene Johnston Drive, East Gwillimbury, L9N 0W8, Ontario, Canada
- Kitchen: Modern Kitchen, Stainless Steel Appl, Centre Island
- Kitchen: Modern Kitchen, Stainless Steel Appl, Quartz Counter
- Living Room: Laminate, 3 Pc Bath, W/O To Patio
- Listing Brokerage: Big City Realty Inc. - Disclaimer: The information contained in this listing has not been verified by Big City Realty Inc. and should be verified by the buyer.

