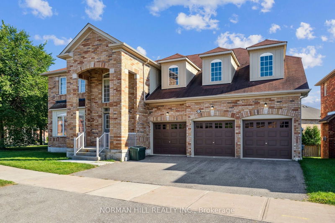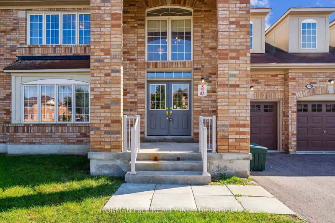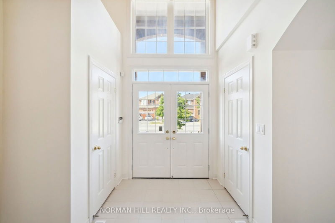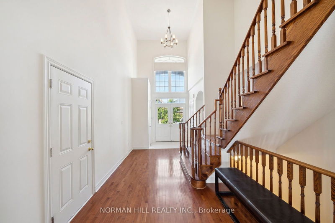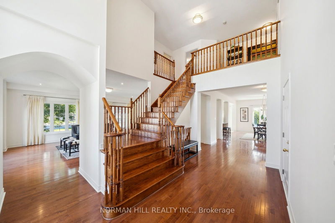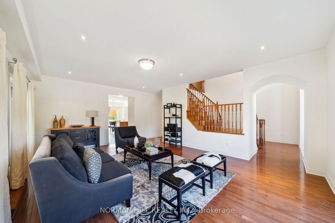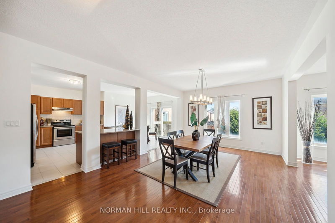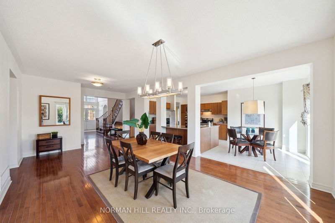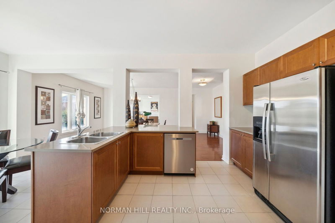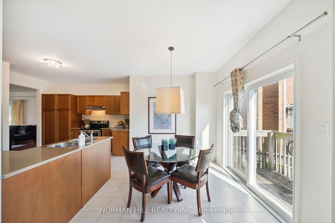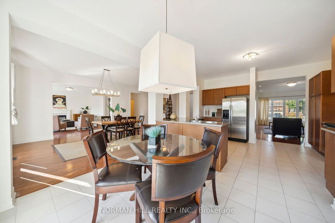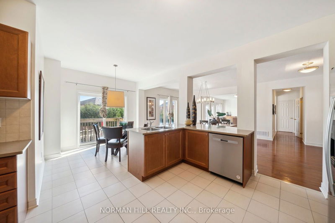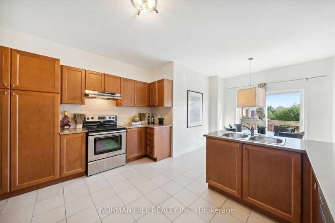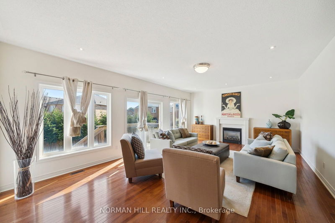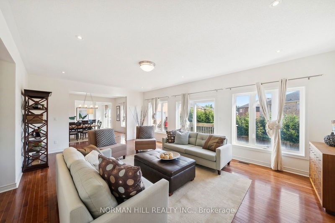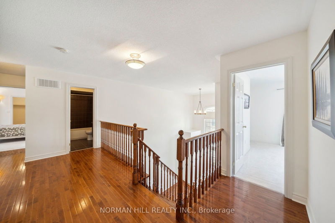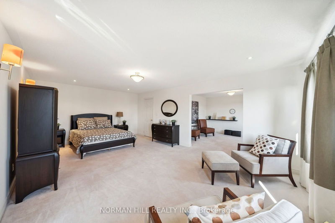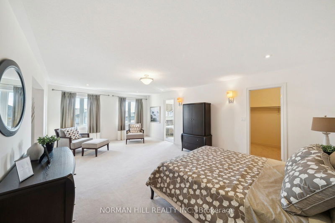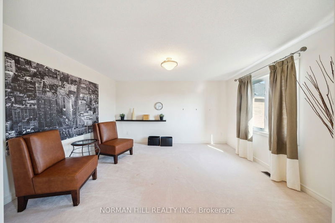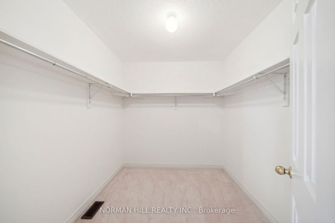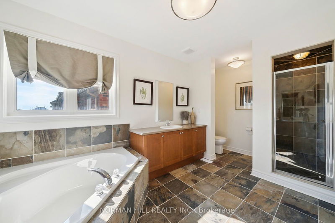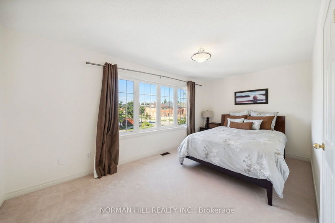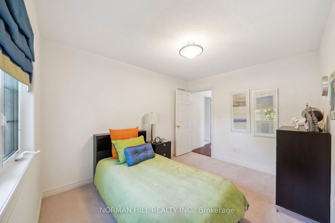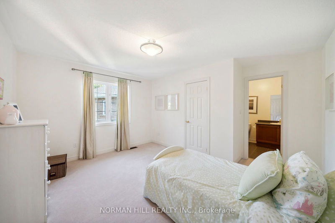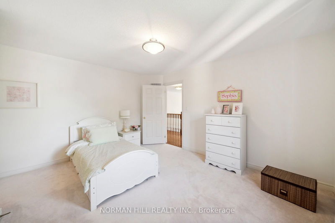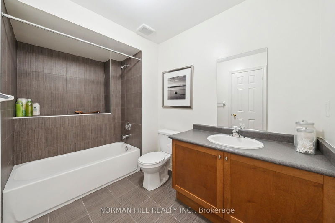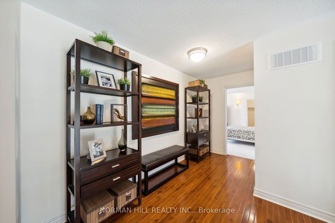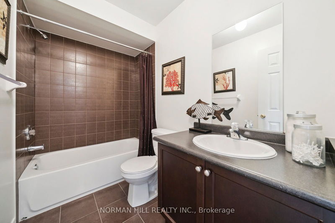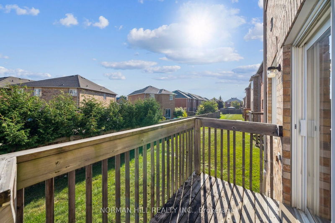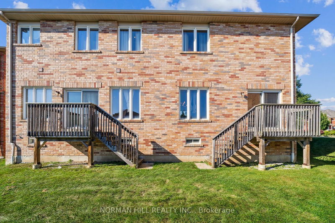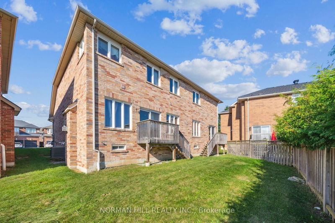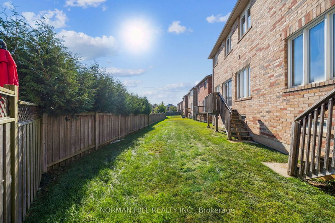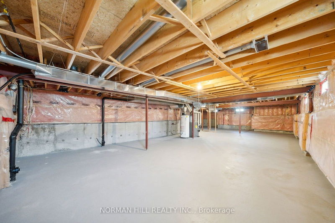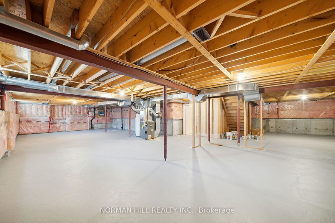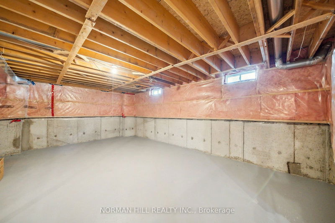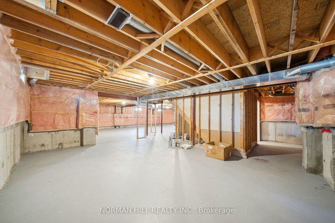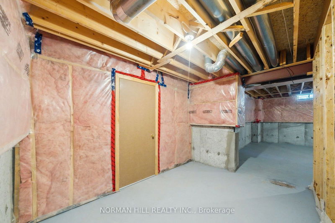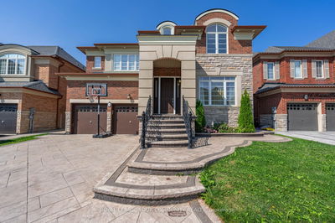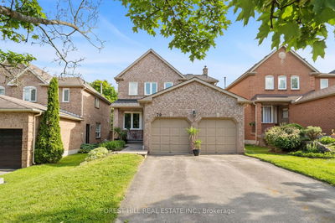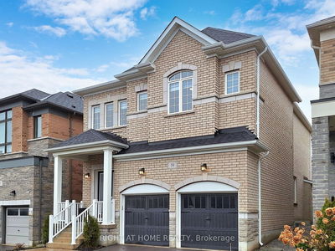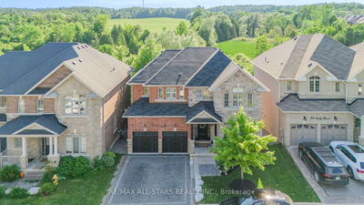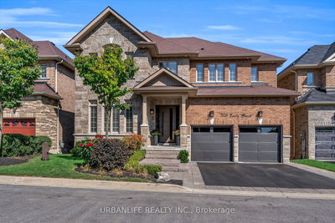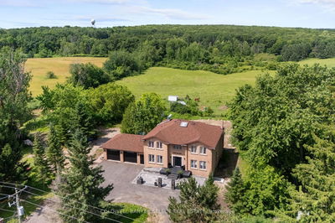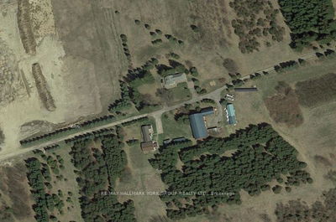This expansive approx 3,802sqft home with 3 car garage on an appox 6,221sqft premium lot is a must show! Never lived in model home by Conservatory Group! The open concept main floor with its 9ft ceilings boasts large separate living & dining room. The huge family room is the perfect place to relax in front of the cozy fireplace. The spectacular layout includes an elegant open to above hall entry and sweeping staircase which leads to the spacious upper hallway finished with hardwood floors. The primary suite is a private oasis having a 5pc ensuite with separate shower and soaker tub plus its own large private sitting room/den. Bedroom 4 also enjoys its own ensuite. Located close to schools, parks, public transit, GO train, walking trails and Historic Main Street with all of its charming shops, cafes and restaurants.
Property Features
- Date Listed: Wednesday, September 18, 2024
- Virtual Tour: View Virtual Tour for 503 Forsyth Farm Drive
- City: Whitchurch-Stouffville
- Neighborhood: Stouffville
- Major Intersection: Tenth Line & Forsyth Farm Dr
- Full Address: 503 Forsyth Farm Drive, Whitchurch-Stouffville, L7B 0L2, Ontario, Canada
- Living Room: Separate Rm, Hardwood Floor, Window
- Kitchen: Moulded Counter, Ceramic Floor, Stainless Steel Appl
- Family Room: Gas Fireplace, Hardwood Floor, Open Concept
- Listing Brokerage: Norman Hill Realty Inc. - Disclaimer: The information contained in this listing has not been verified by Norman Hill Realty Inc. and should be verified by the buyer.

