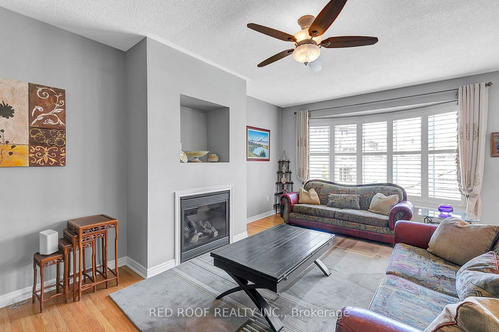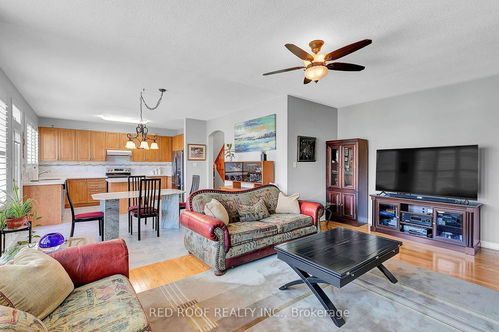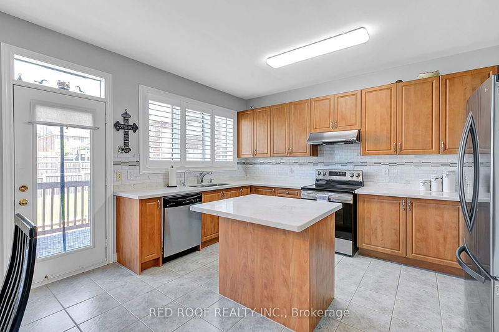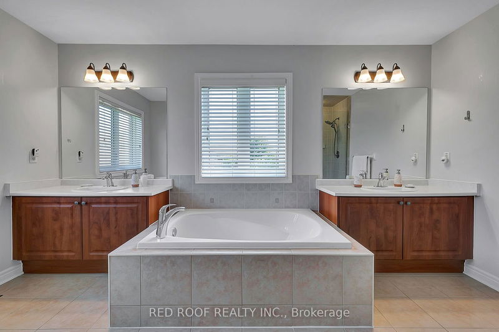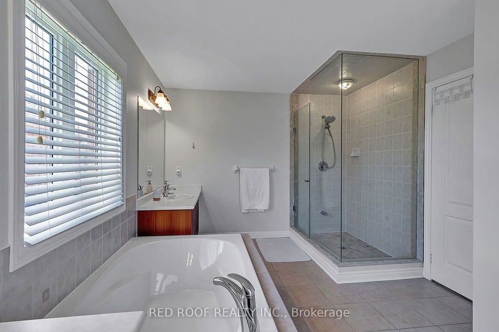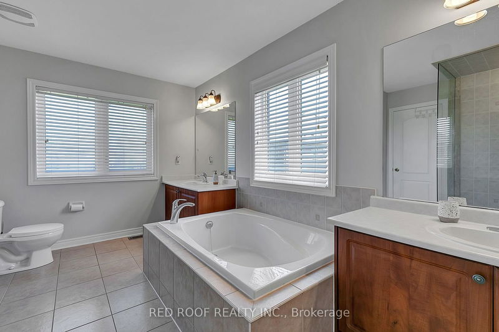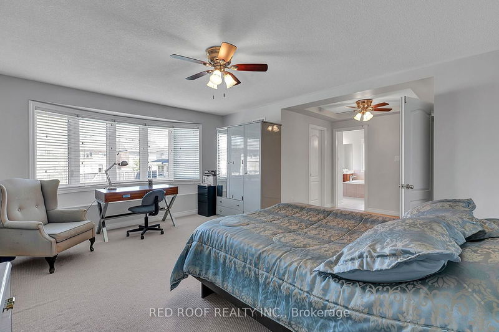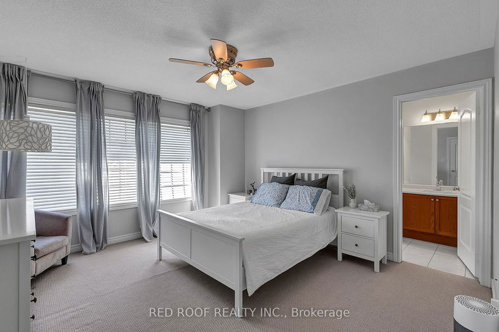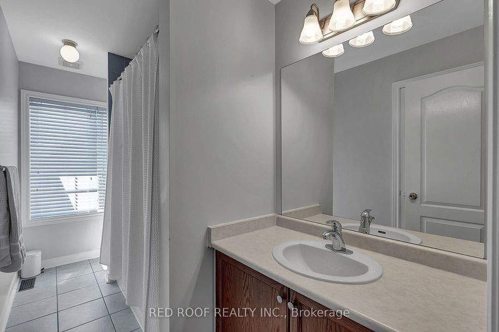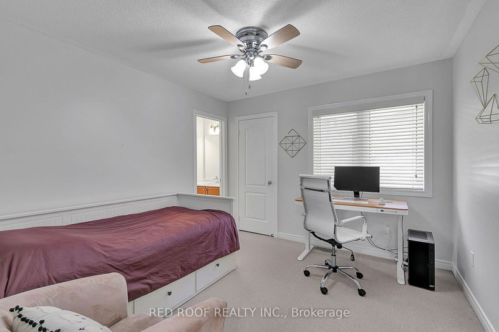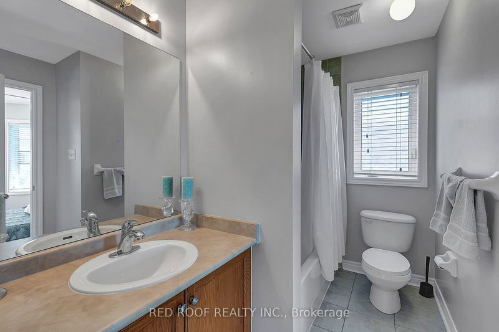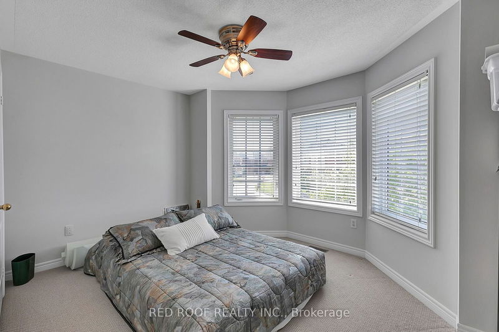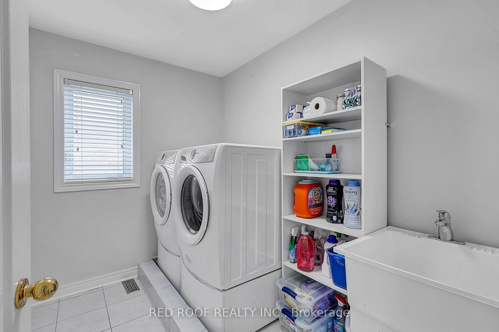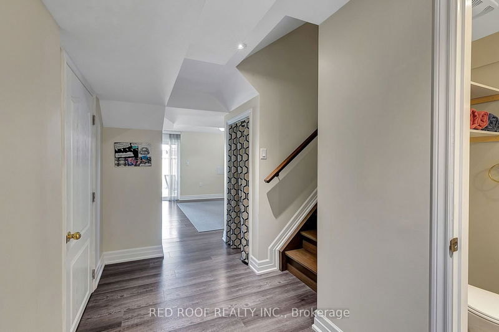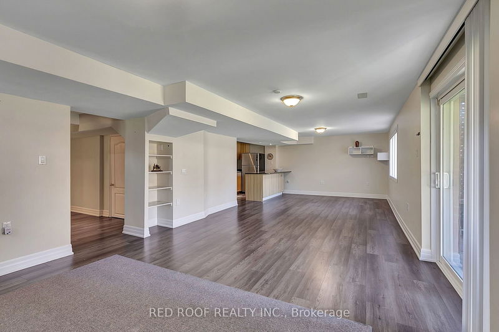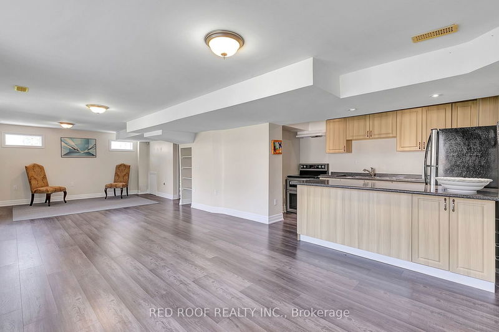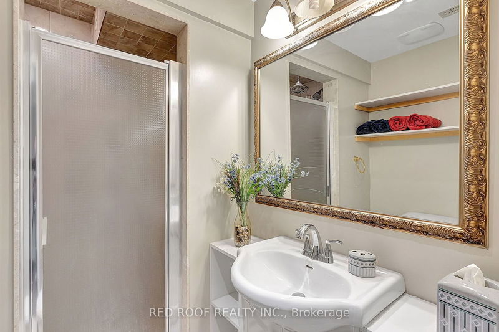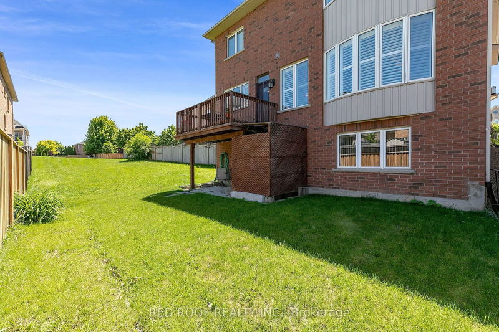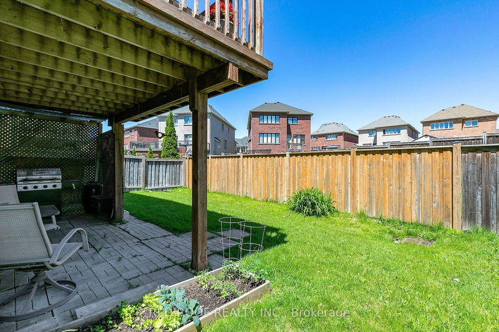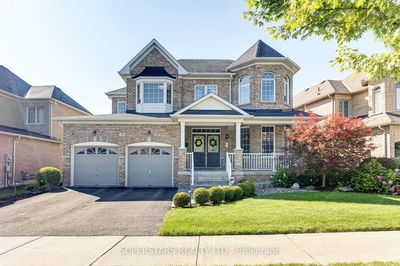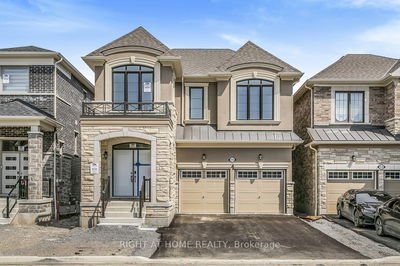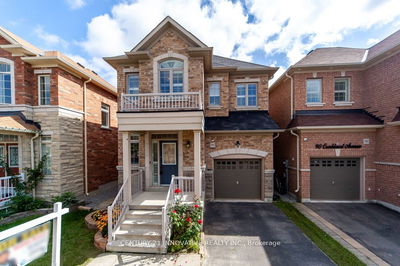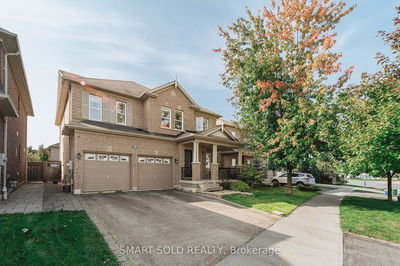Welcome to a quality 2605sqft Fieldgate Built home with a magnificent 9' ceiling main floor that's perfect for entertaining with an open concept Kitchen with lots of storage space & a family room w/gas fireplace, truly a comfortable living space bathed in natural light along with the convenience of enjoying the outdoors from the main floor deck. Solid Oak Staircases. The practicality of the direct access to the garage from the house. Take note of the rarely seen 2nd-floor bedrooms with access to semi-Ensuite bathrooms and laundry room. Relax in the generous size primary bedroom with a walk-in closet and 5pc bathroom. Make your way down to a large open space basement with a kitchen, a 3pc bathroom, windows that allow natural light, a large storage room and a walk-out to a private backyard to enjoy with family & friends.
Property Features
- Date Listed: Friday, September 20, 2024
- Virtual Tour: View Virtual Tour for 763 Millard Street
- City: Whitchurch-Stouffville
- Neighborhood: Stouffville
- Major Intersection: Millard St./ W.Lawn Cres.
- Full Address: 763 Millard Street, Whitchurch-Stouffville, L4A 0B5, Ontario, Canada
- Living Room: Hardwood Floor, Open Concept, Combined W/Dining
- Family Room: Hardwood Floor, Gas Fireplace, Open Concept
- Kitchen: Ceramic Floor, Open Concept, Centre Island
- Listing Brokerage: Red Roof Realty Inc. - Disclaimer: The information contained in this listing has not been verified by Red Roof Realty Inc. and should be verified by the buyer.





