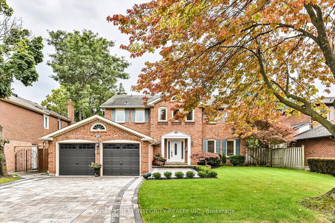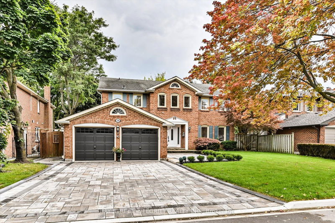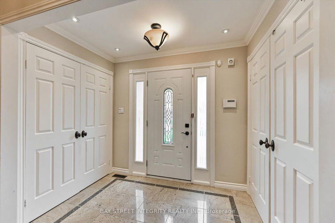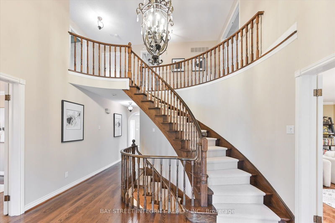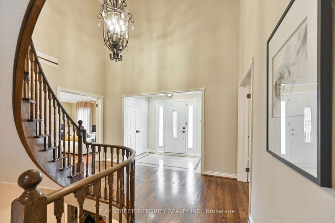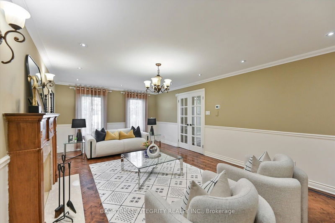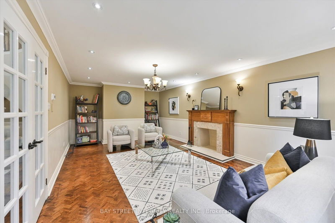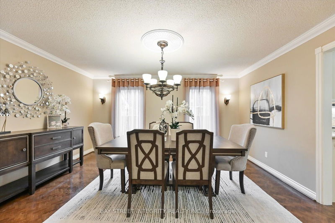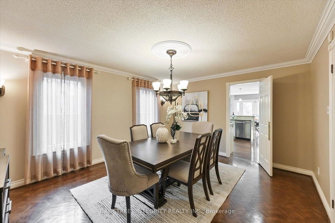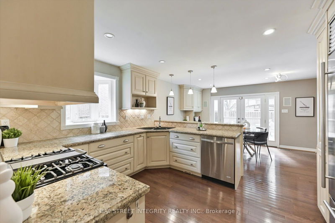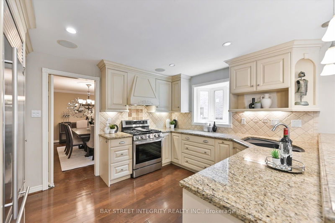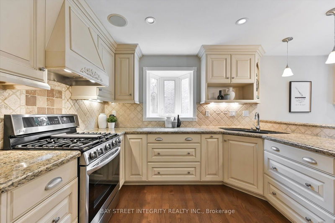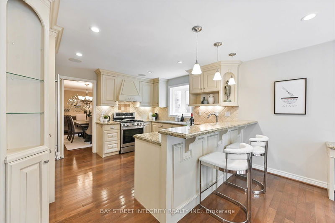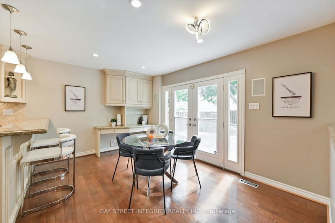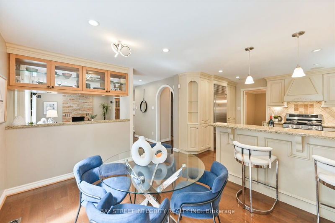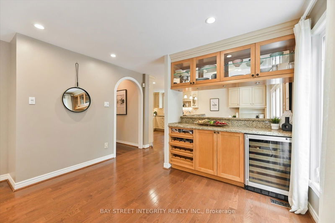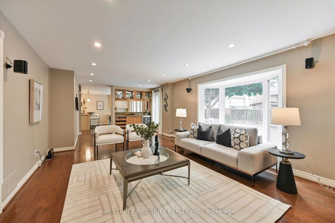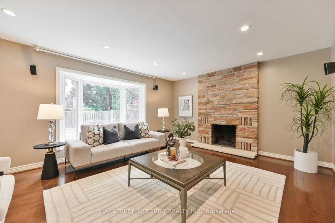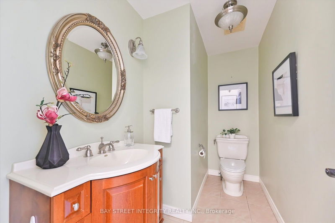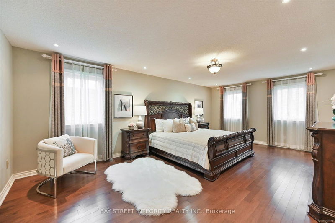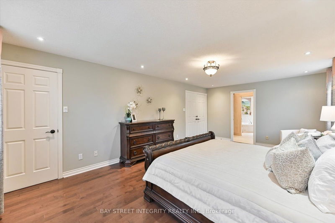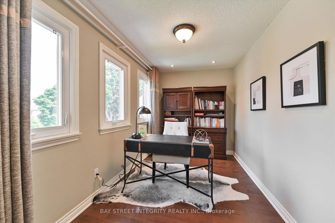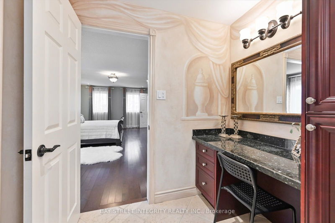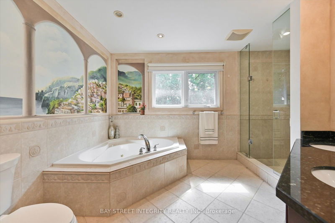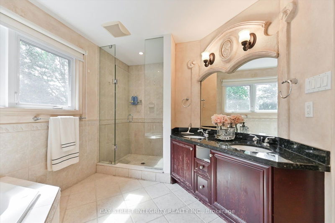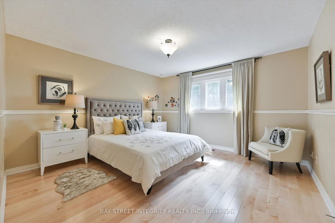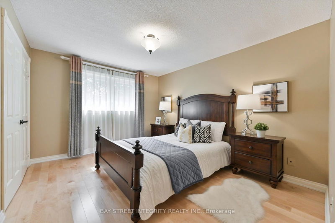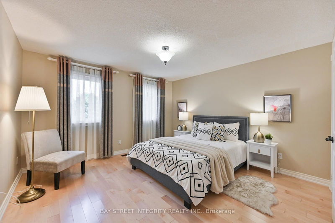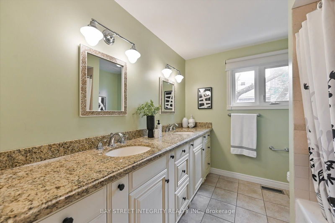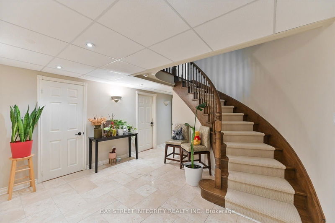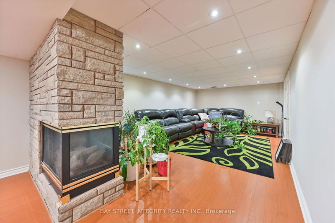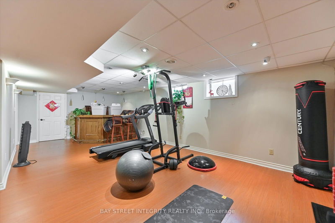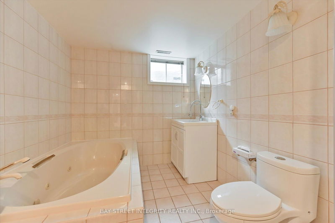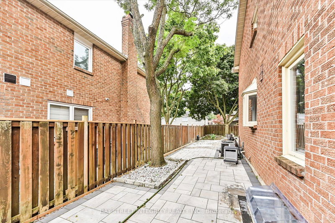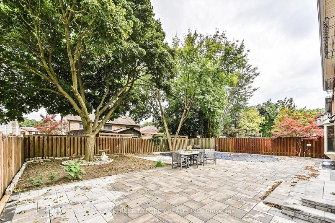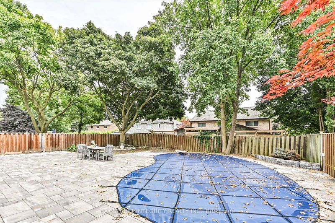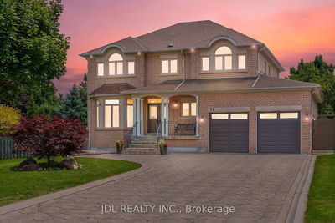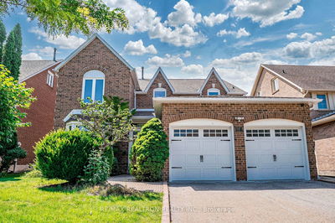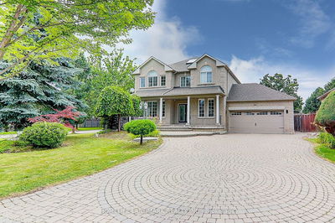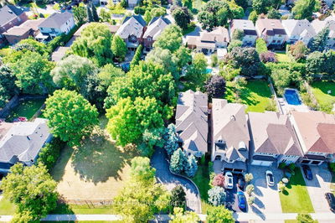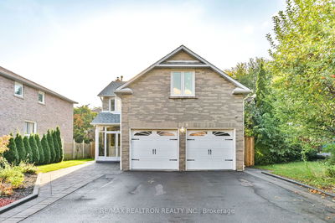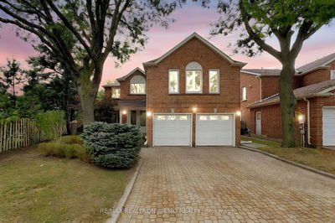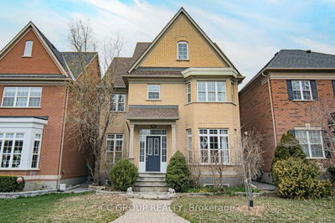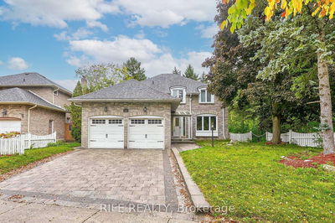Welcome to 28 Delhi Cres! Over 3200 Sq.Ft Double Car Garage Detached House Nestled On The Private Cres In The Most Prestigious Unionville Community! Spacious Living, Family Room & Formal Dining Area Leading To A Gourmet Kitchen With A Bar Island & High End Appliances, Perfect For Hosting Gatherings. Eat In Breakfast Area W/O To Ultimate Backyard. Modern Kitchen With Open Concept To The Family Room. Finished Basement With Large Rec Area, Sauna, and 4pc Bath. In Ground Pool at the Backyard Best For Entertainment. Close To Top Ranked Schools (Pierre Elliott Trudeau High School, Unionville High School). Minutes Walk To The Village Grocer And Toogood Pond. Minutes Drive To Markville Mall, Main St Unionville, Golf Course, And More.
Property Features
- Date Listed: Thursday, September 26, 2024
- Virtual Tour: View Virtual Tour for 28 Delhi Crescent
- City: Markham
- Neighborhood: Unionville
- Major Intersection: Kennedy Rd & 16th Ave
- Full Address: 28 Delhi Crescent, Markham, L3R 4J6, Ontario, Canada
- Living Room: Hardwood Floor, French Doors, Fireplace
- Family Room: Hardwood Floor, Fireplace, Large Window
- Kitchen: Breakfast Area, Granite Counter, W/O To Deck
- Listing Brokerage: Bay Street Integrity Realty Inc. - Disclaimer: The information contained in this listing has not been verified by Bay Street Integrity Realty Inc. and should be verified by the buyer.

