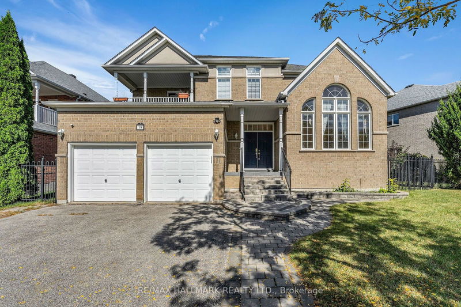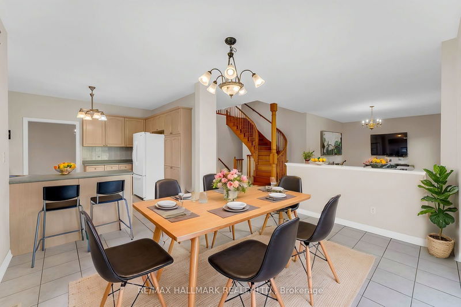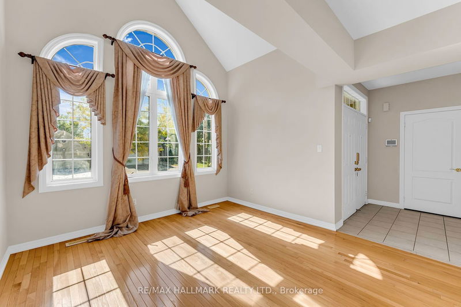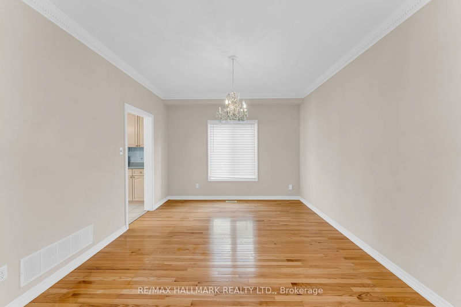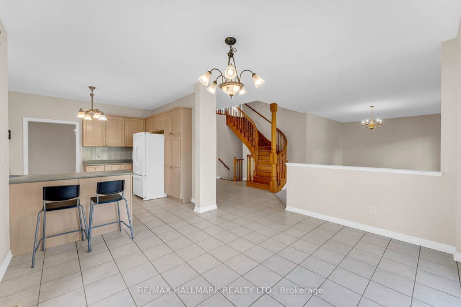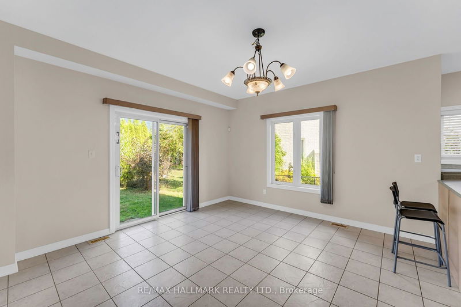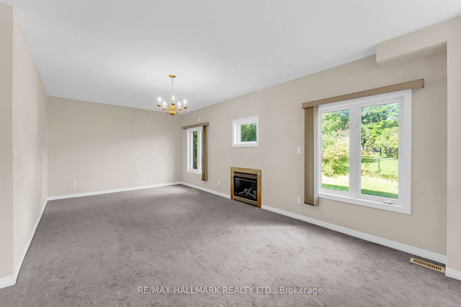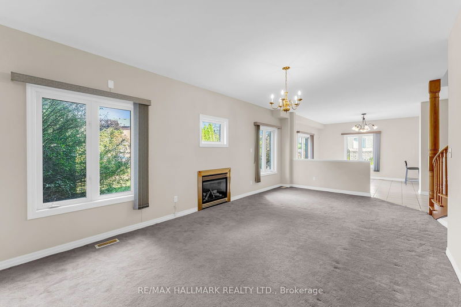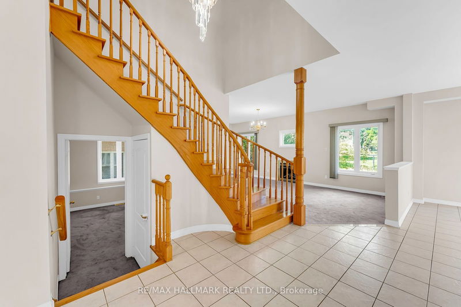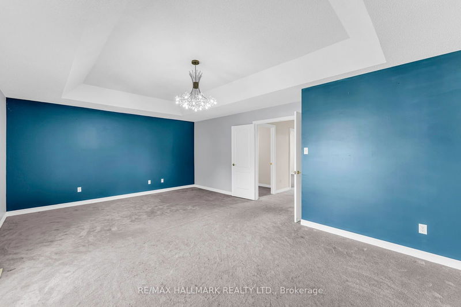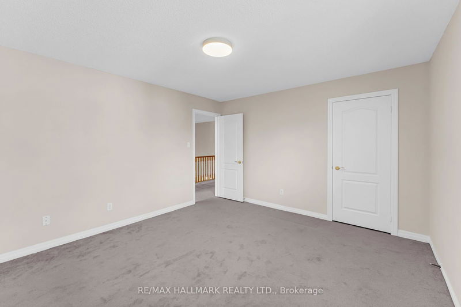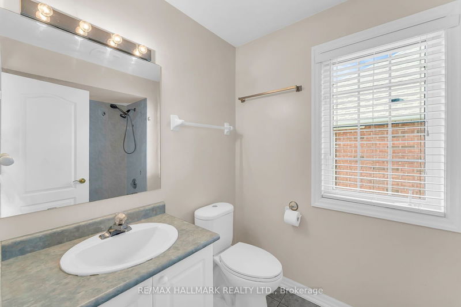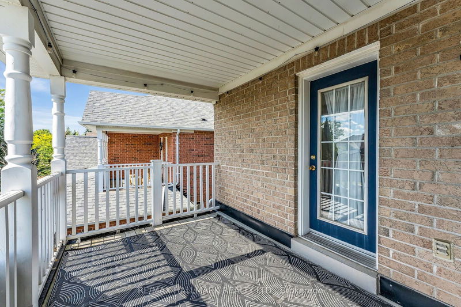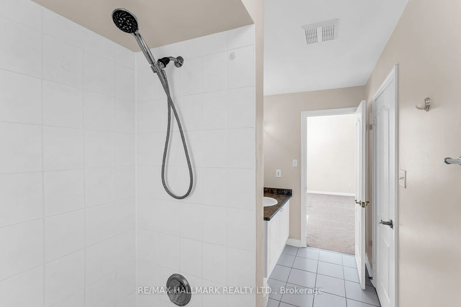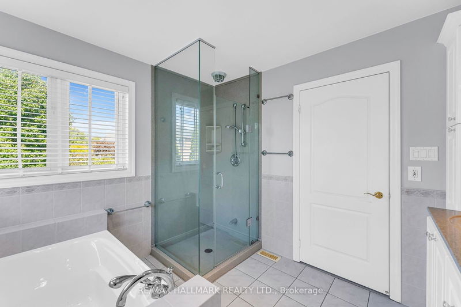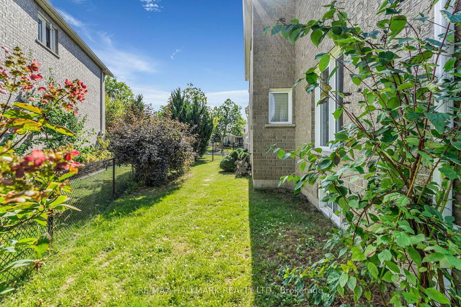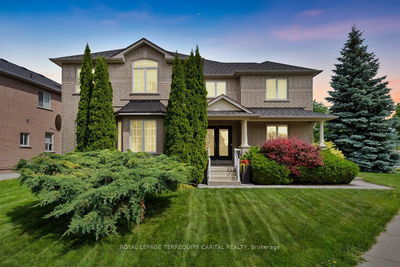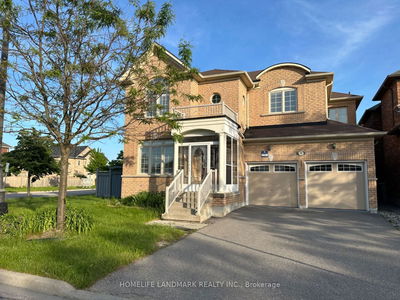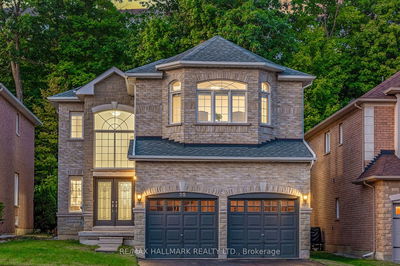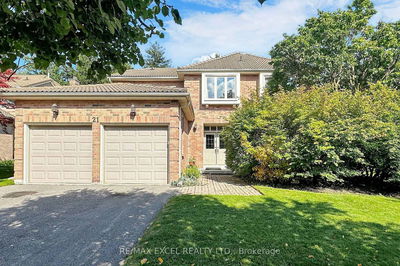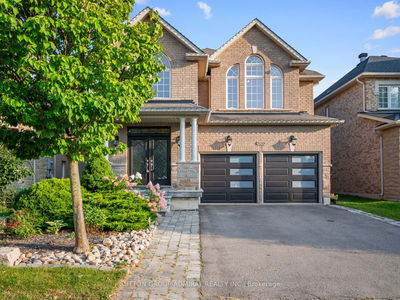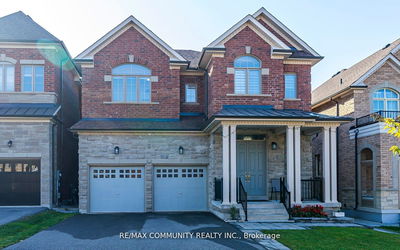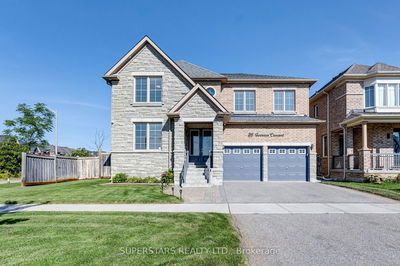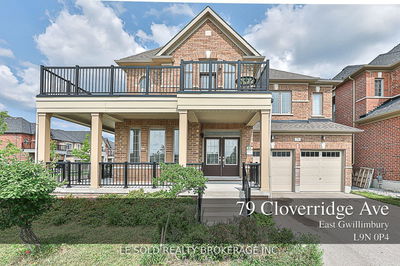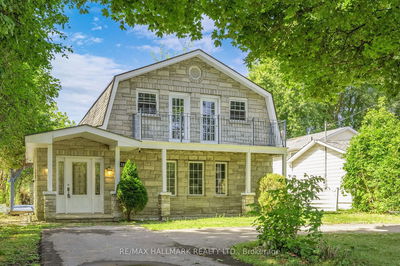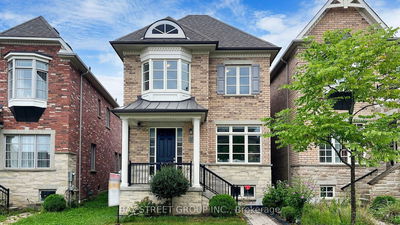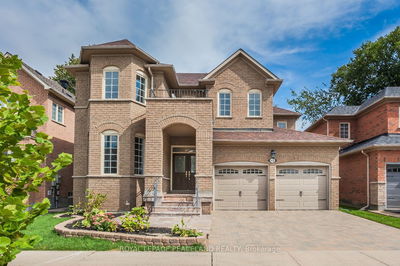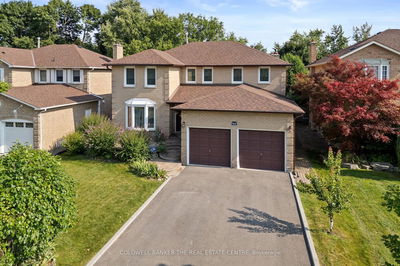Don't miss this fantastic opportunity! This bright, high-ceiling 4-bedroom family home offers approximately 3,500 sq. ft. of living space (excluding the unfinished basement with potential for a separate entrance) in the prestigious Oak Ridges Lake Wilcox community, nestled in a prime, south-facing cul-de-sac just steps from trails and Lake Wilcox.The spacious kitchen features a breakfast area with a walkout to a private, fenced backyard. The master suite boasts a Juliet balcony, a 5-piece ensuite, and his-and-hers walk-in closets. Two additional bedrooms share a Jack and Jill bathroom, while the fourth bedroom has its own bathroom. The second floor includes a versatile den that could be converted into a 4th bathroom or second laundry, as well as a lovely south-facing balcony. The main-floor office can also serve as a 5th bedroom. Ideal for end-users looking to settle into a well-maintained property or for investors eager to make improvements and add value, this home is just a short walk from Yonge Street and close to schools, shopping, trails, and more, with easy access to highways 404, 400,and YRT transit
Property Features
- Date Listed: Thursday, October 03, 2024
- Virtual Tour: View Virtual Tour for 18 Queensborough Court
- City: Richmond Hill
- Neighborhood: Oak Ridges Lake Wilcox
- Major Intersection: Yonge St & N Lake Rd & King Rd
- Full Address: 18 Queensborough Court, Richmond Hill, L4E 4E4, Ontario, Canada
- Family Room: Hardwood Floor, Fireplace
- Kitchen: Breakfast Area, Tile Floor
- Living Room: Hardwood Floor
- Listing Brokerage: Re/Max Hallmark Realty Ltd. - Disclaimer: The information contained in this listing has not been verified by Re/Max Hallmark Realty Ltd. and should be verified by the buyer.

