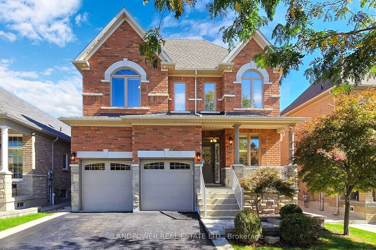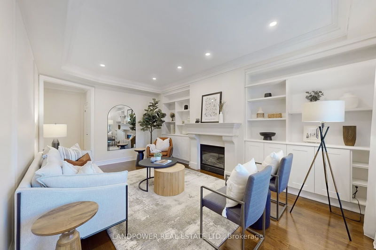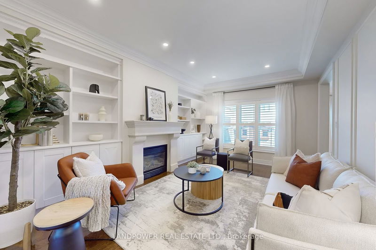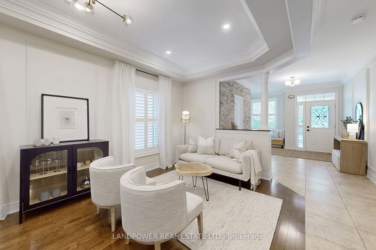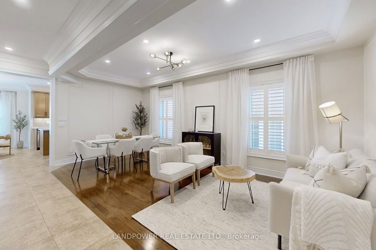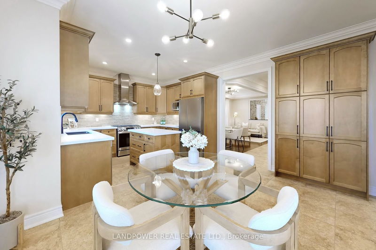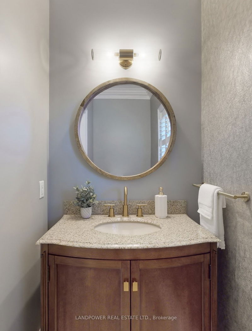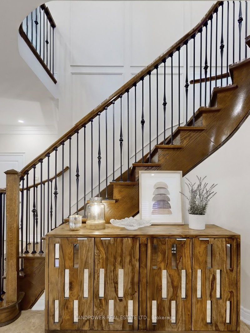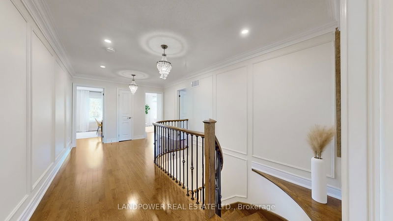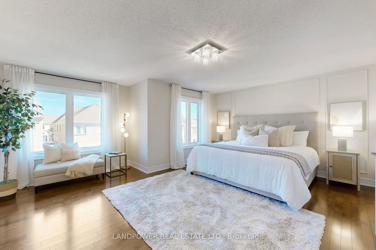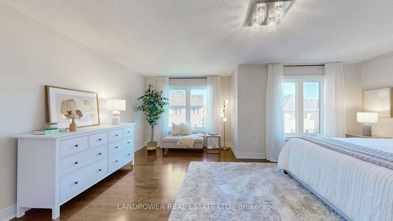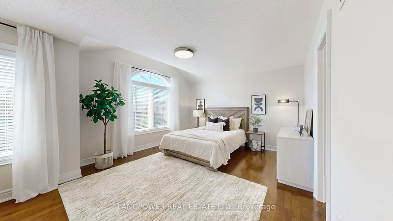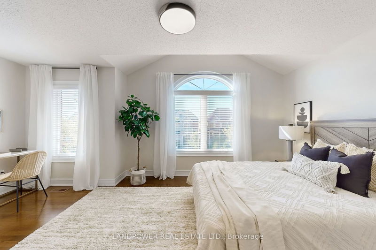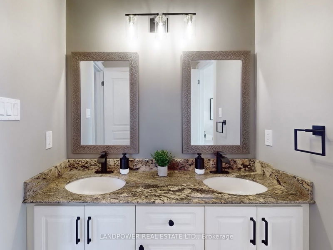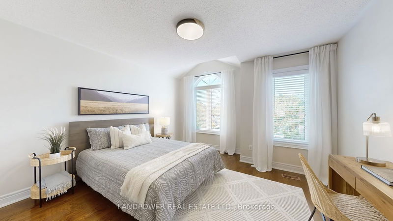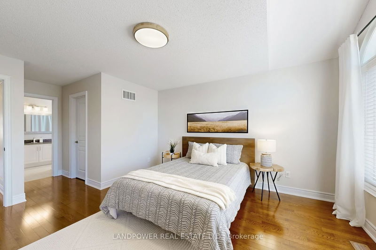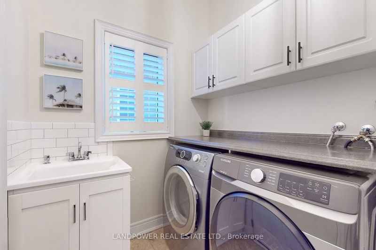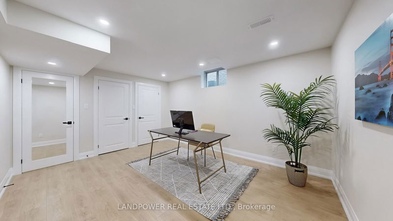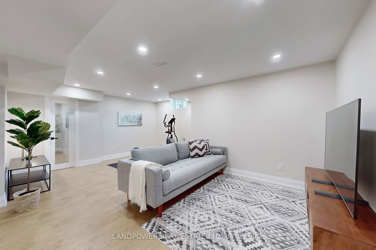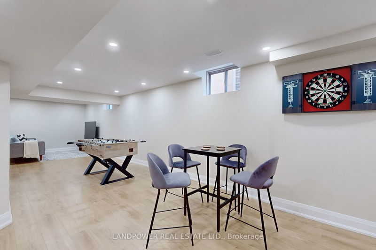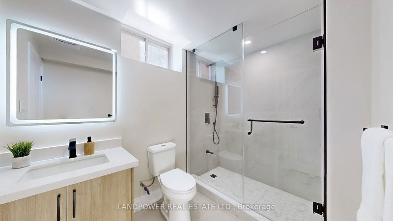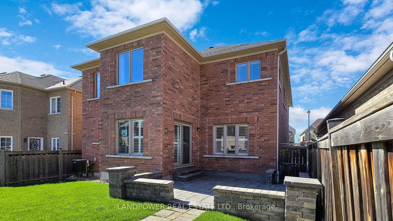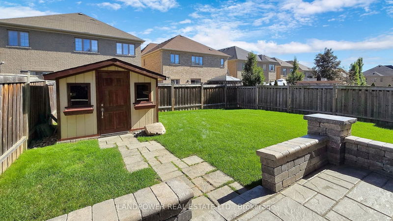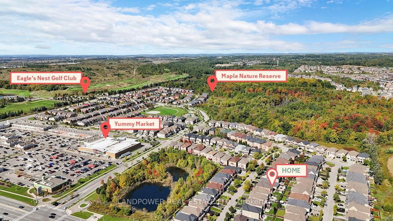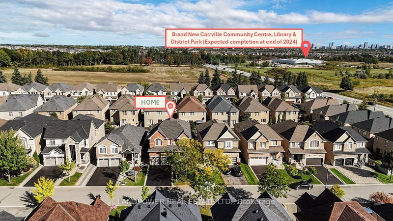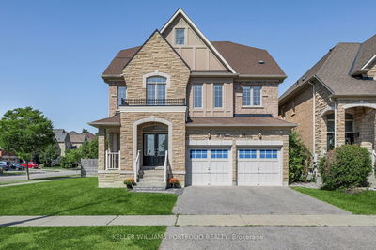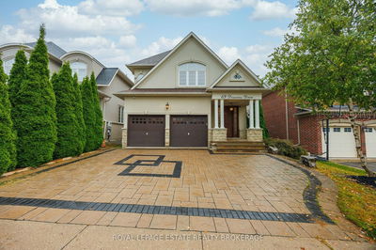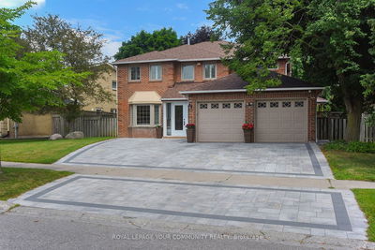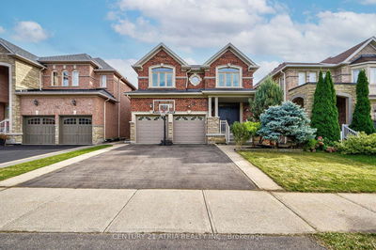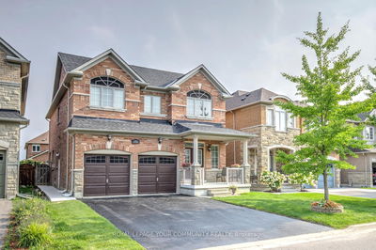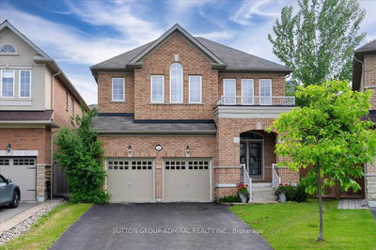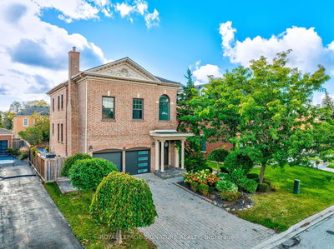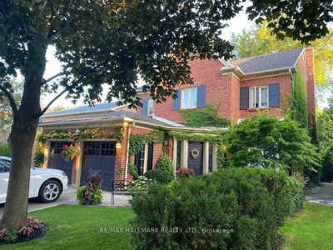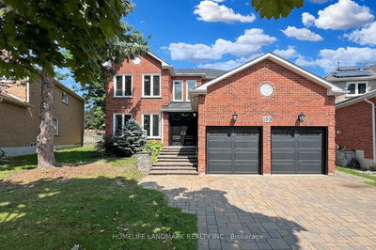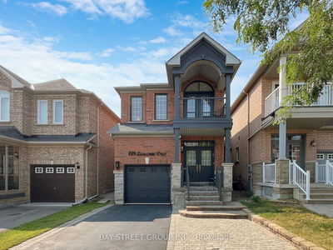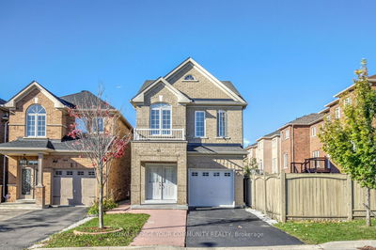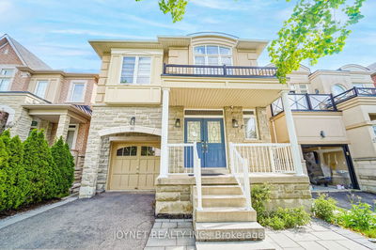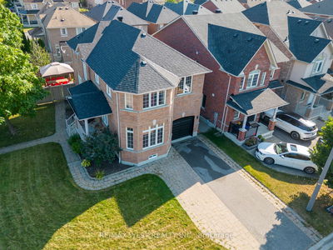Welcome To 122 Lady Karen, Located On A Quiet Crescent In Prestigious Upper Thornhill Estates. *No Sidewalk*. Pride Of Ownership, Meticulously Maintained. Almost 3000 Sf Above Grade, Combined With 1000+ Sf Of Professionally Finished Basement For Over 4000 Sf Of Total Living Space. Brand New Appliances: S/S Gas Range, S/S Fridge, S/S Dishwasher. Brand New Roof And Energy-Efficient Double-Pane Window Glass. Brand New Upgraded LED Light Fixtures, Pot Lights, Faucets And Hardware Throughout. Brand New Quartz Kitchen Countertop And Double Undermount Sink. Luxury Upgrades Including Exquisite Wall Moulding, Crown Moulding, Coffered Ceilings, Smooth Ceilings, Built-In Shelving, Stone Mantle Gas Fireplace, Granite Countertops In All Bathrooms, And More. Excellent Functional Layout With 4 Large Bedrooms. Deeper Lot For A Spacious Backyard With Large Stone Patio. Park 4 Cars On Driveway And 2 In Garage For Total Of 6 Parking Spaces. Freshly Painted On All Levels.
Property Features
- Date Listed: Thursday, October 10, 2024
- City: Vaughan
- Neighborhood: Patterson
- Major Intersection: Major Mackenzie / Dufferin
- Living Room: Coffered Ceiling, Crown Moulding, Combined W/Dining
- Kitchen: Stainless Steel Appl, Quartz Counter, Pot Lights
- Family Room: Fireplace, B/I Shelves, Coffered Ceiling
- Listing Brokerage: Landpower Real Estate Ltd. - Disclaimer: The information contained in this listing has not been verified by Landpower Real Estate Ltd. and should be verified by the buyer.

