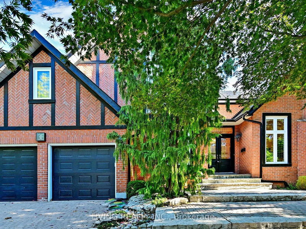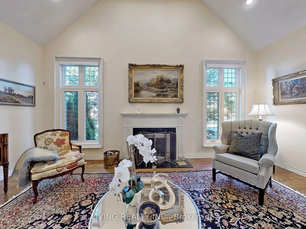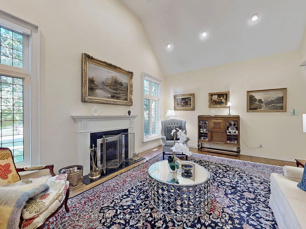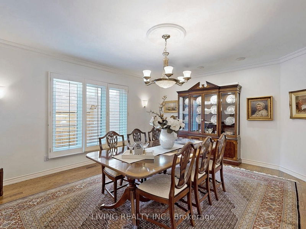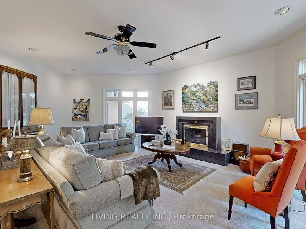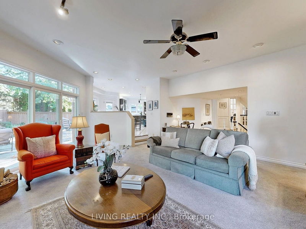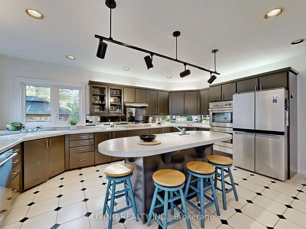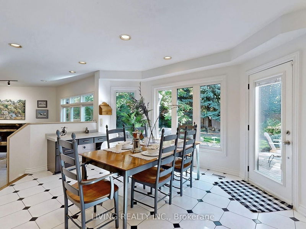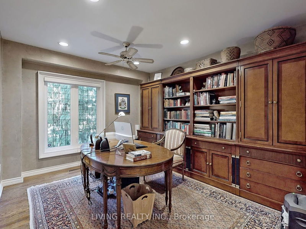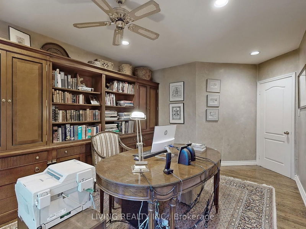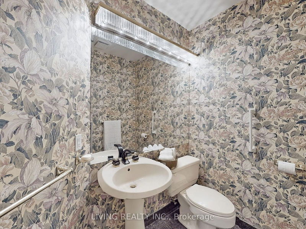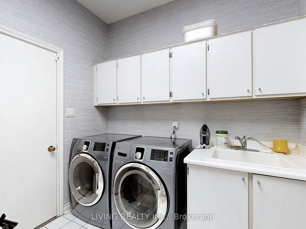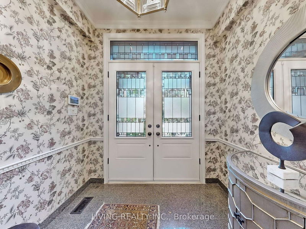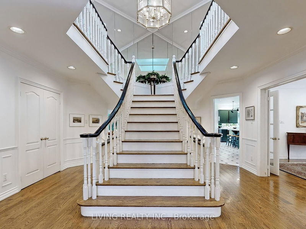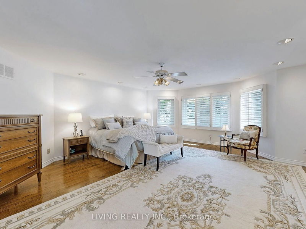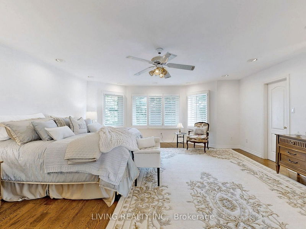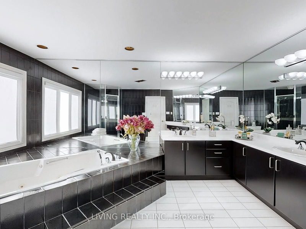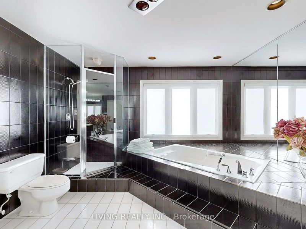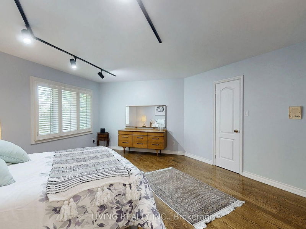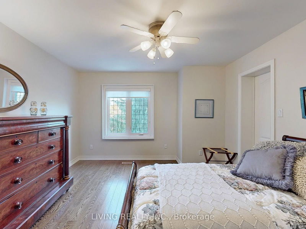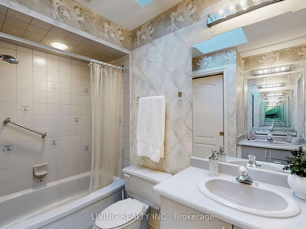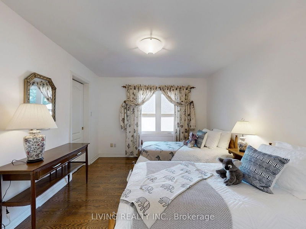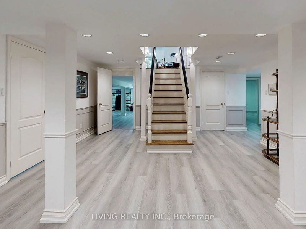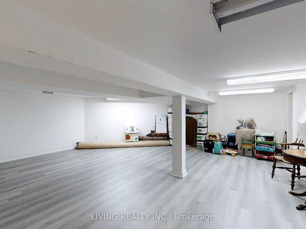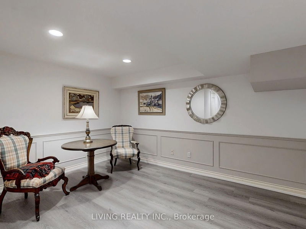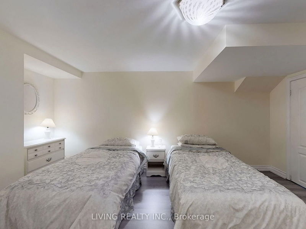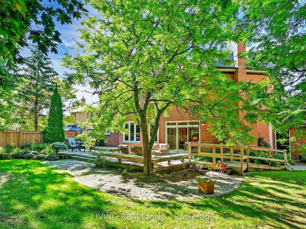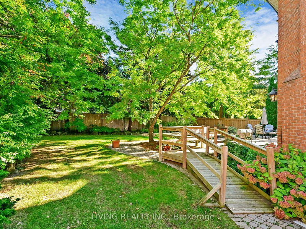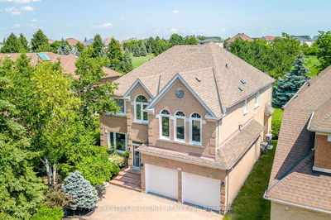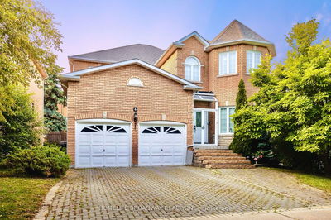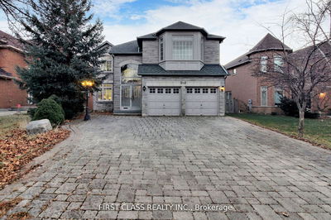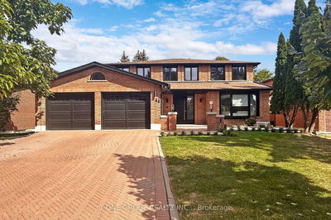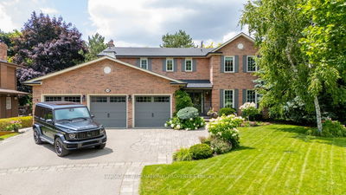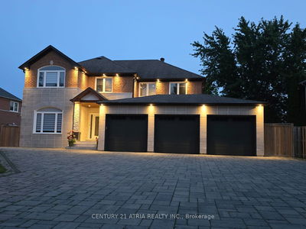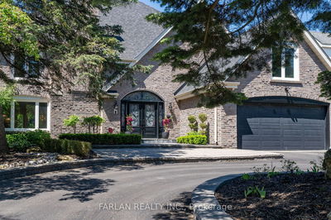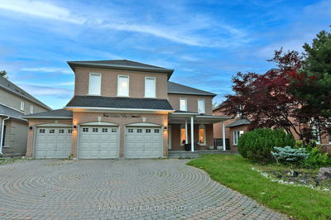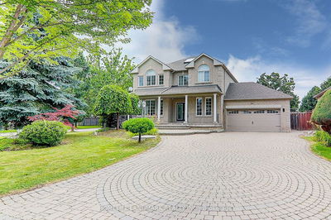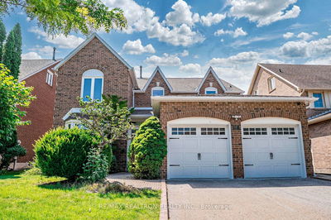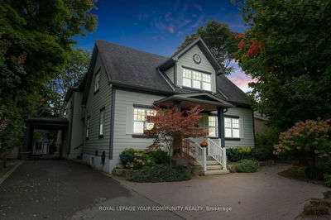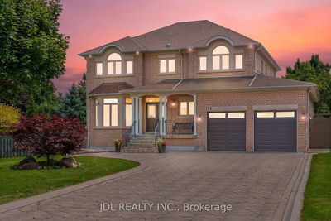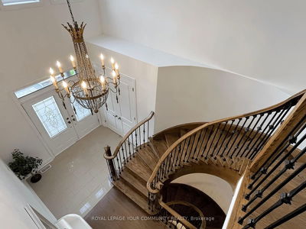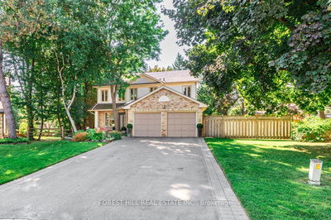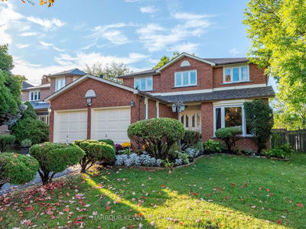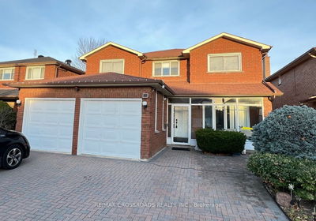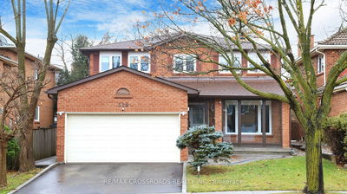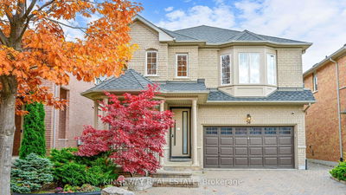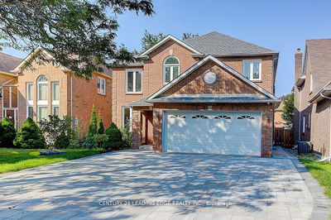Nestled in a tranquil neighborhood, this Wycliffe elegant 4 bdrm home boasts a spacious 4,245 sqft and a convenient 3-car tandem garage. As you step inside, your eyes are drawn to the sparkling crystal chandelier that dances in the light pouring through the bright skylight above. The two-story ceiling in the living rm creates a royal ambiance, while the family rm, with its inviting 95 height, offers a warm & cozy space. The modern kitchen is adorned with S.S appls, perfect for culinary adventures. Down to the new vinyl wood floor bsmt, where a recreation rm, an additional bdrm & storage area, alongside a 4pc bath. Outside, the loving landscaped garden features an enormous treated wood deck, mature trees, tool house and well-designed garden. Conveniently located within 5 min walking distance to park, plaza, bus & well known Bayview Hill P.S, this home beautifully combines elegance with everyday practicality, making it a true dream home.
Property Features
- Date Listed: Friday, October 11, 2024
- Virtual Tour: View Virtual Tour for 36 Hillholm Boulevard
- City: Richmond Hill
- Neighborhood: Bayview Hill
- Major Intersection: Bayview/16th Ave N
- Full Address: 36 Hillholm Boulevard, Richmond Hill, L4B 2J2, Ontario, Canada
- Living Room: Hardwood Floor, Cathedral Ceiling, Fireplace
- Family Room: Broadloom, Sunken Room, Fireplace
- Kitchen: Ceramic Floor, Stainless Steel Appl, W/O To Deck
- Listing Brokerage: Living Realty Inc. - Disclaimer: The information contained in this listing has not been verified by Living Realty Inc. and should be verified by the buyer.

