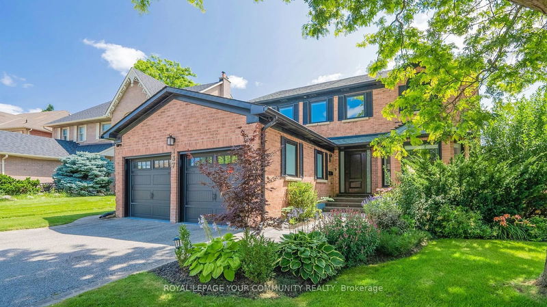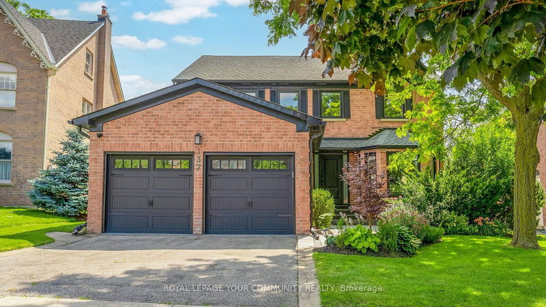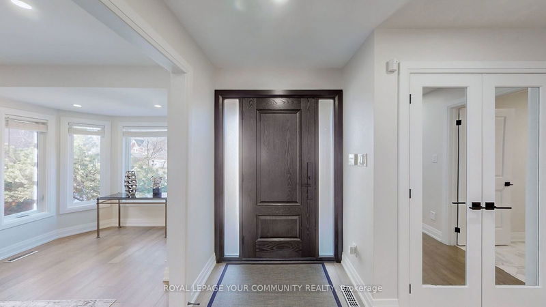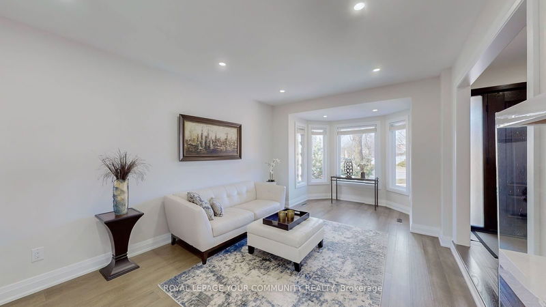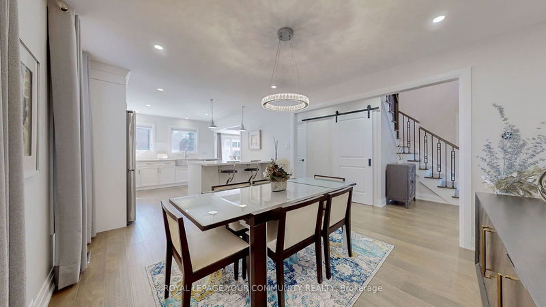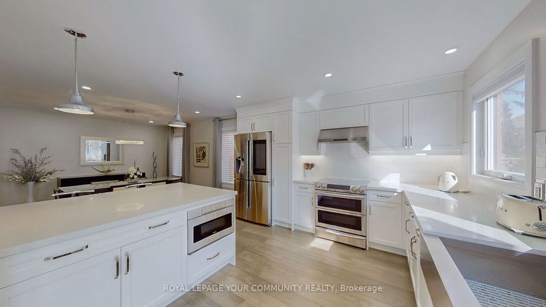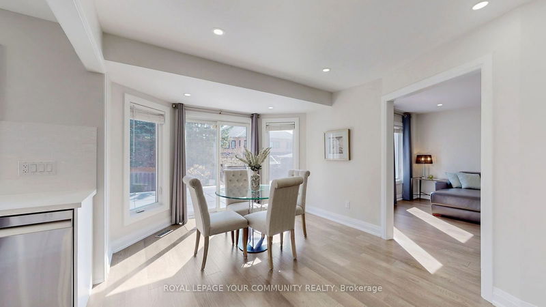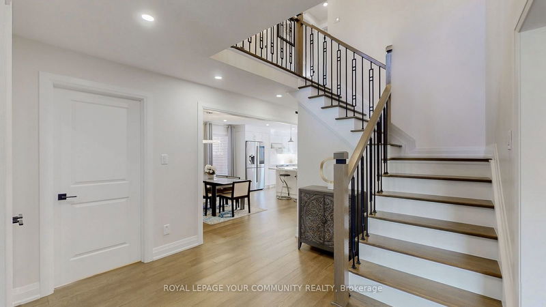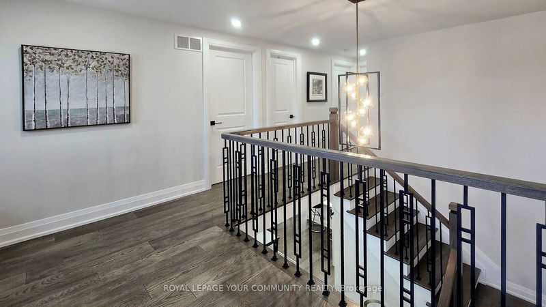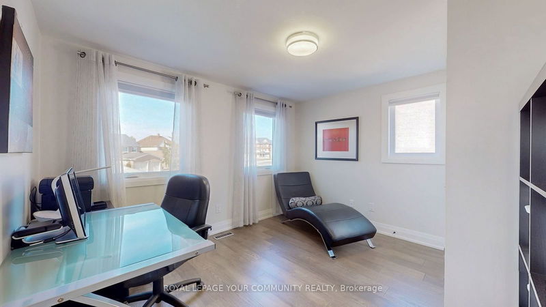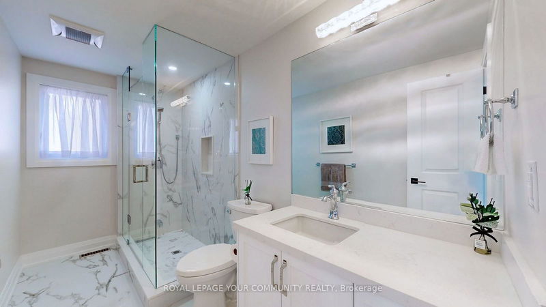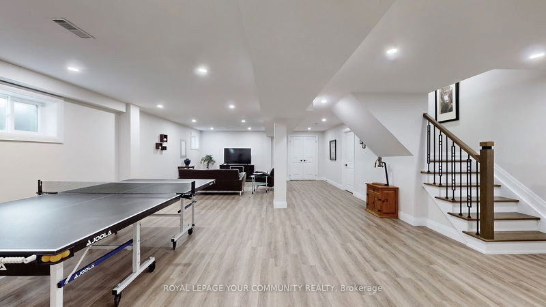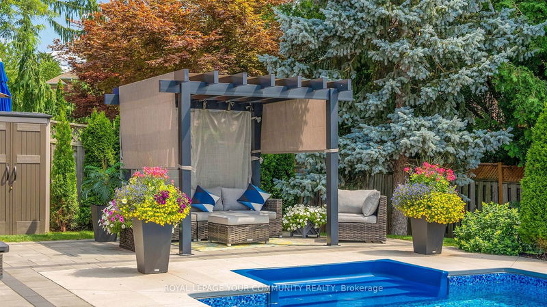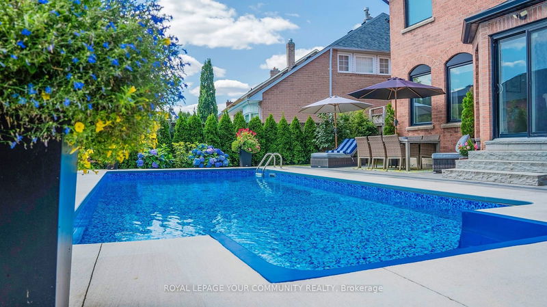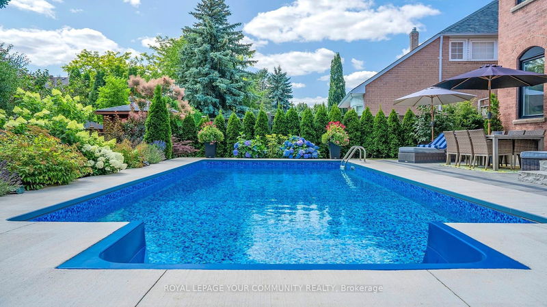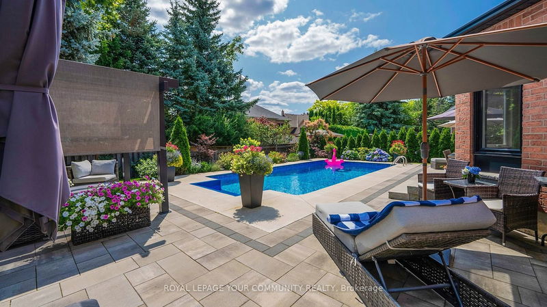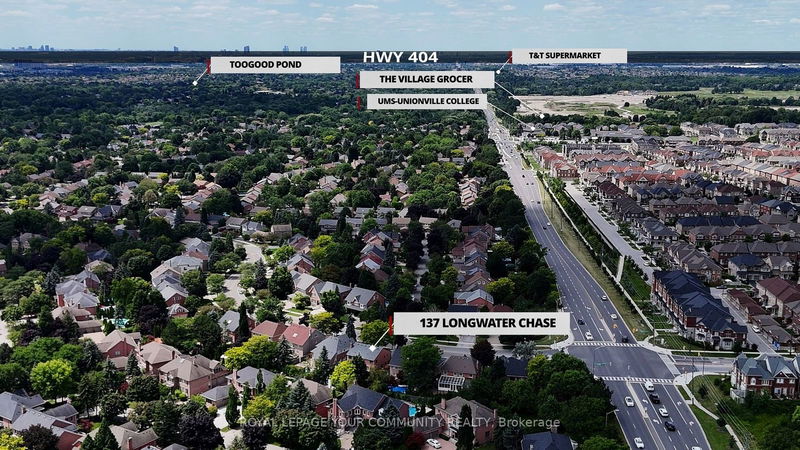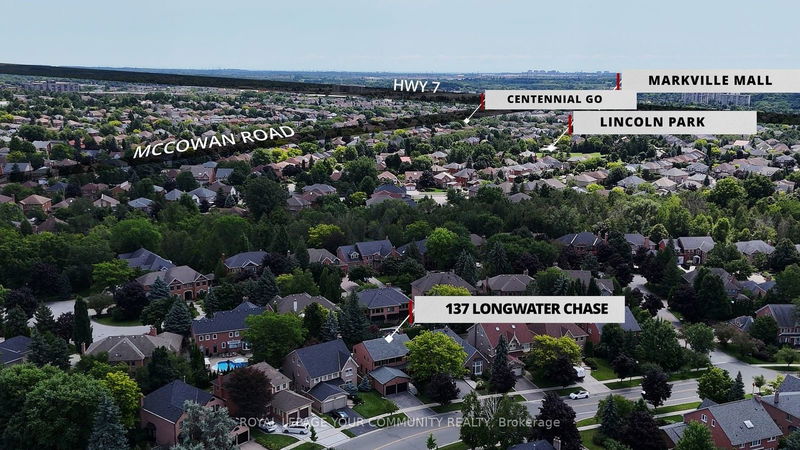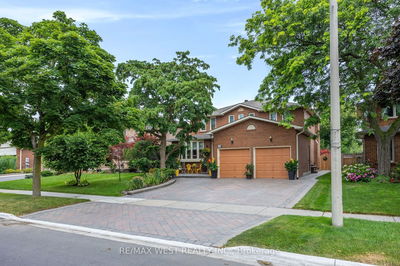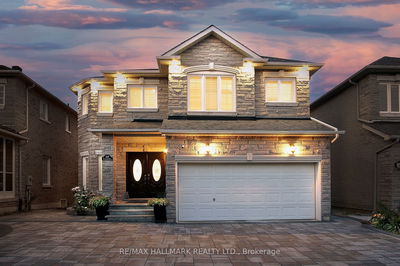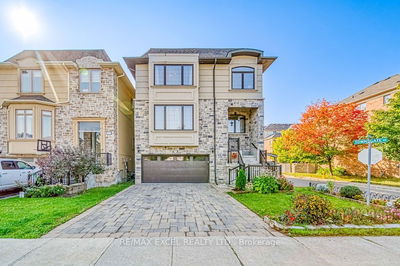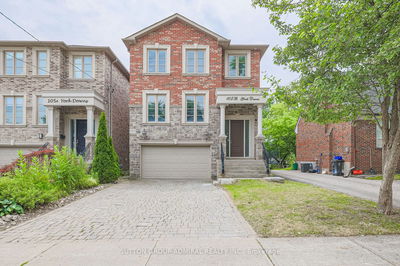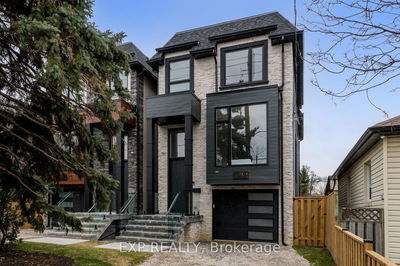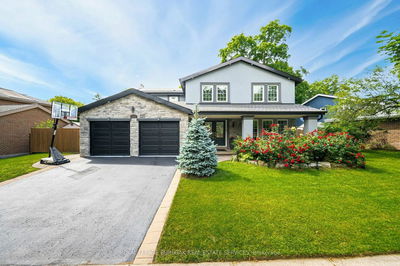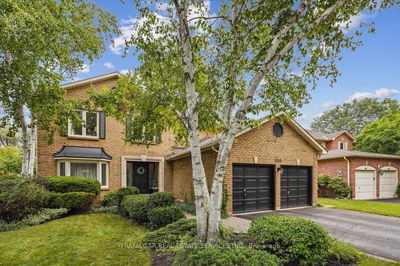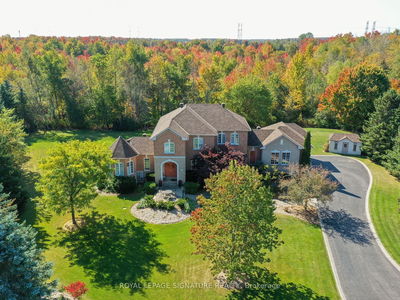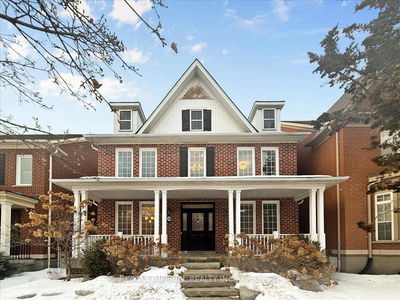The Hidden GEM of Unionville's Bridle Trail! Simply STUNNING ~just like a Builders Model Home. No detail has been overlooked. Over $500,000 in recent interior upgrades + Saltwater Inground POOL. Professionally designed and renovated inside and out with attention to Q U A L I T Y and Workmanship. All New Windows -brick to brick, all Custom Doors, custom "Cortina" Kitchen with High End Smart Appliances with wi-fi, Bluetooth & internet. Immaculate Main Floor Laundry with Direct Access to "Smart" Garage. Upper floor with 4 spacious bedrooms. Primary suite offers walk-in closet, custom organizers and 6 piece spa-like bathroom with Heated Floors. Professionally Finished basement with Huge Above Grade windows, plus 2 bedrooms that can be used as Gym/Office (Includes Gym Equip and Table Tennis!!) Outstanding exterior ~ No need for a vacation! Resort style backyard, all professionally landscaped front to back with perennial gardens, built-in pergola and heated pool. Located close to shops, private schools, major highways, and 5 minute walk to Historic Main St Unionville. NO OFFER DAY.
Property Features
- Date Listed: Tuesday, October 15, 2024
- City: Markham
- Neighborhood: Unionville
- Major Intersection: 16th Avenue / Kennedy Road
- Living Room: Bay Window, Gas Fireplace, Hardwood Floor
- Kitchen: Quartz Counter, Backsplash, Breakfast Bar
- Family Room: Open Concept, Gas Fireplace, Hardwood Floor
- Listing Brokerage: Royal Lepage Your Community Realty - Disclaimer: The information contained in this listing has not been verified by Royal Lepage Your Community Realty and should be verified by the buyer.

