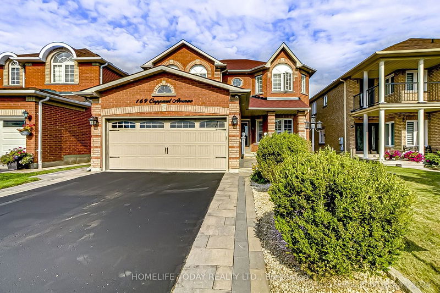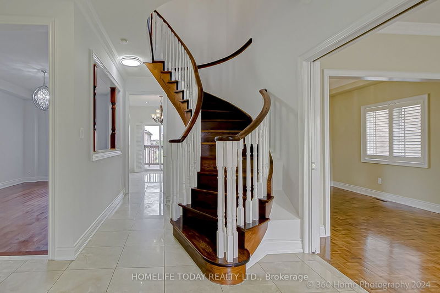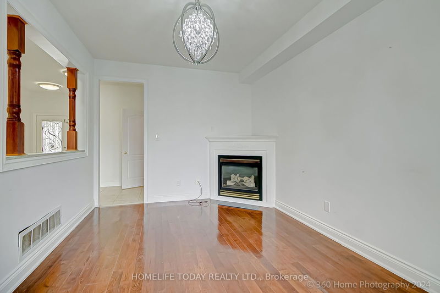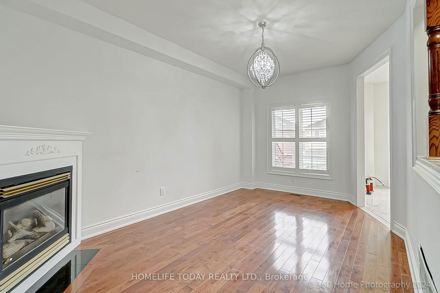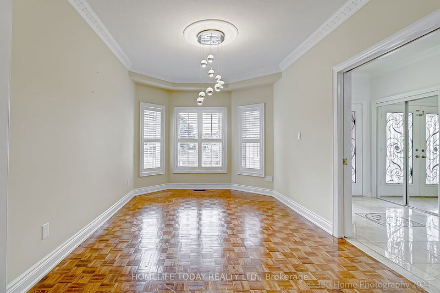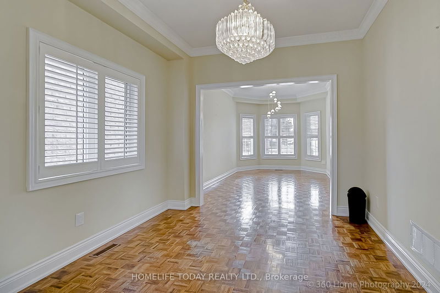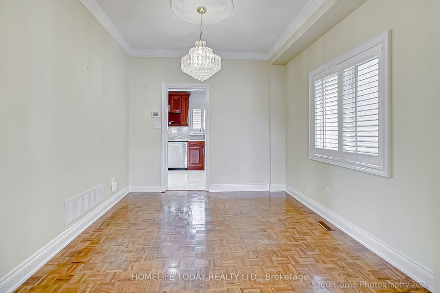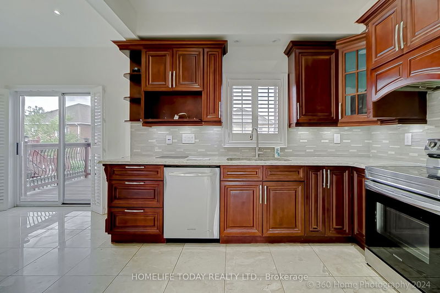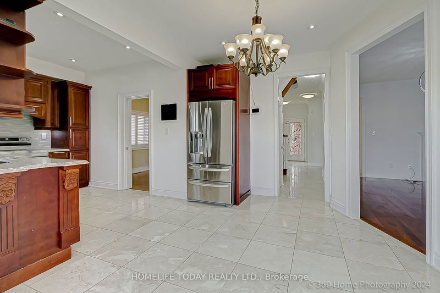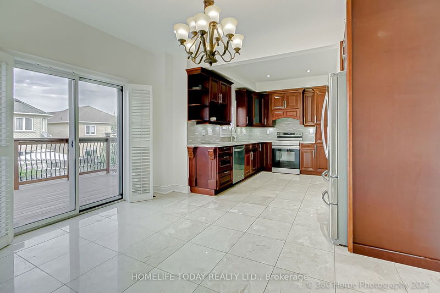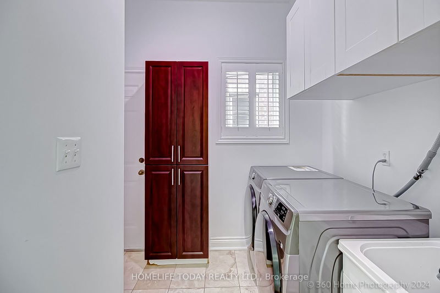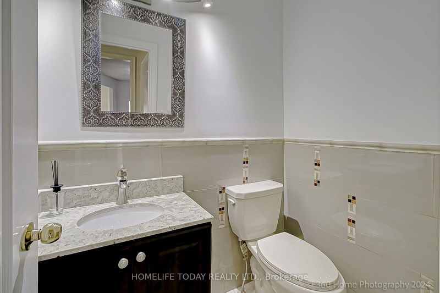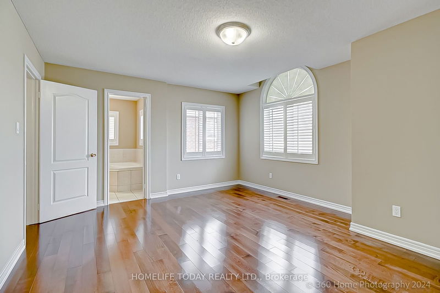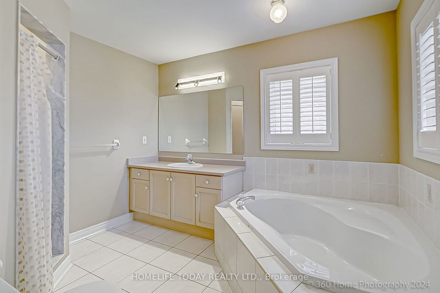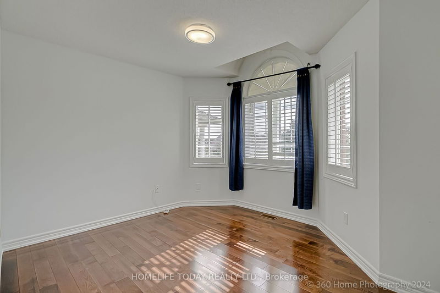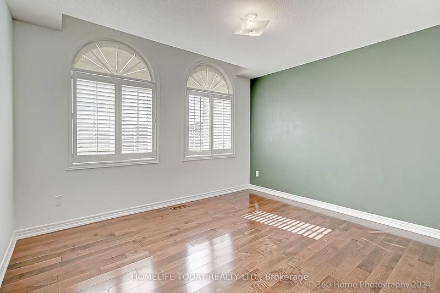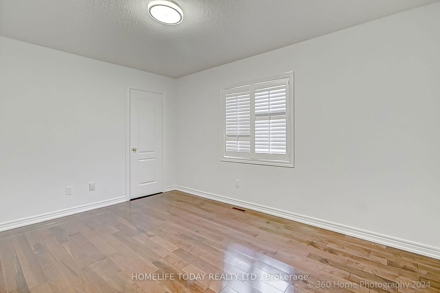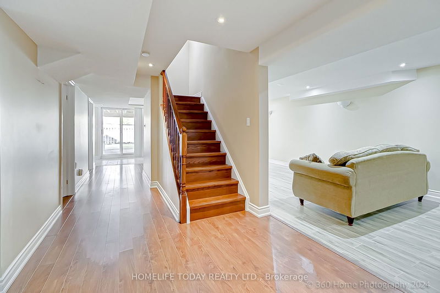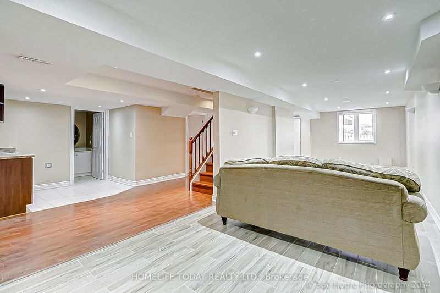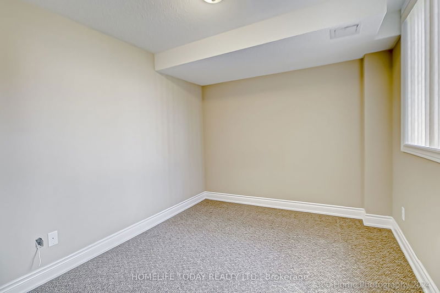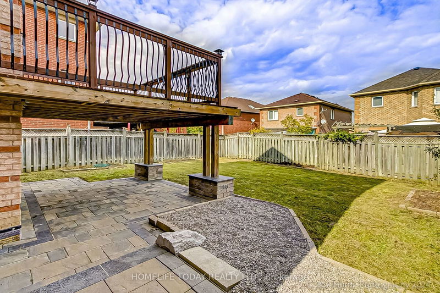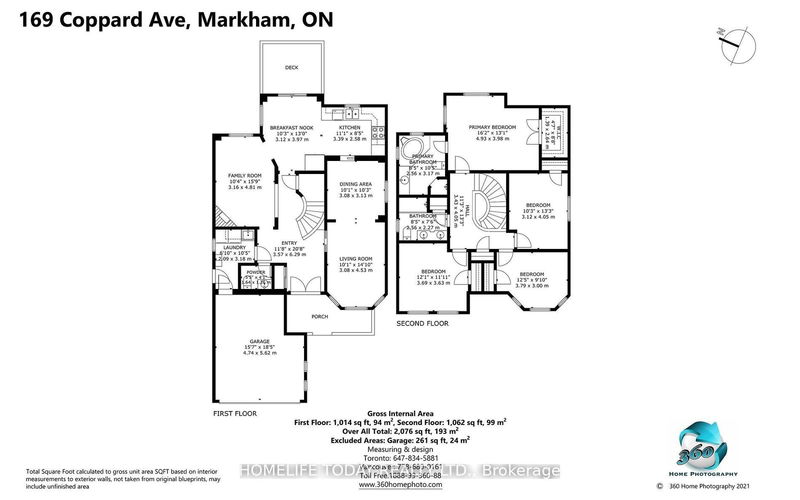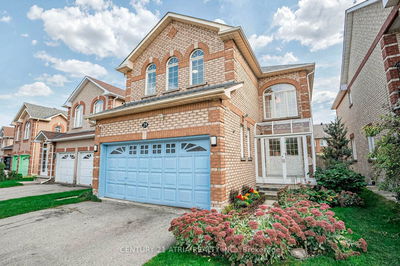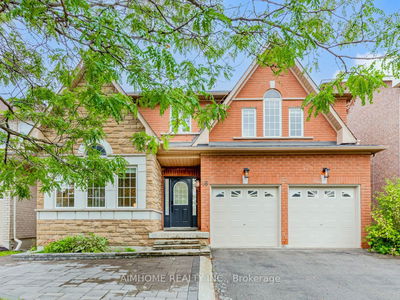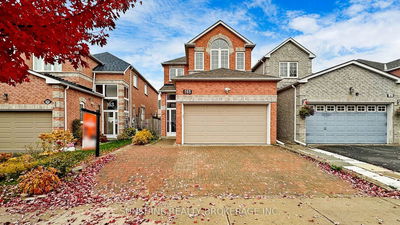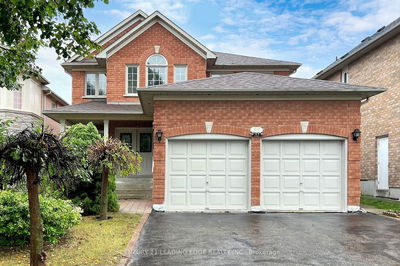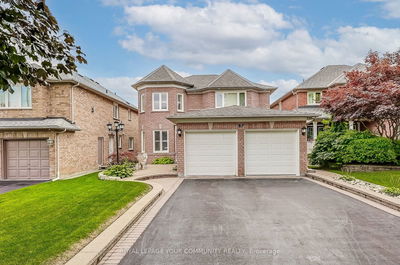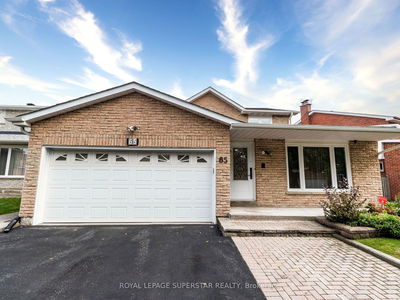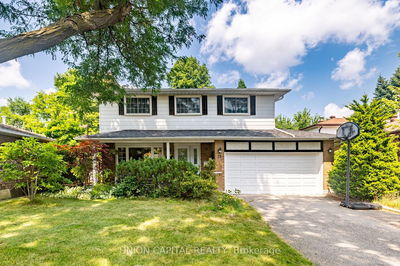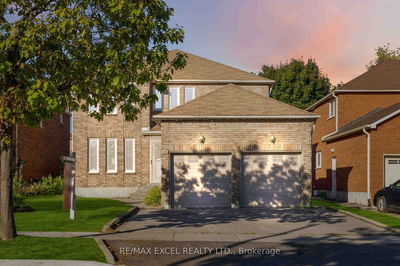A well-maintained detached home in the highly sought-after Middlefield community, offering over3,000 sq. ft. of living space. The main floor includes separate living and dining rooms, perfect for entertaining guests, as well as a family room with a gas fireplace, ideal for family time. The modern kitchen has a breakfast area with a walkout to a large 144 sq. ft. deck overlooking the backyard, where you can enjoy a sunny breakfast either on the deck or in the breakfast area. Large windows throughout the home bring in abundant natural light, creating a bright and welcoming atmosphere. A unique feature of this home is the walkout basement, which feels like a ground floor with its windows and walkout door. The basement includes rough-ins, making it easy to convert into an in-law suite or a rental unit for extra income. The primary bedroom boasts an Ensuite bathroom and a spacious walk-in closet. The backyard and sides of the house have been professionally interlocked
Property Features
- Date Listed: Tuesday, October 15, 2024
- City: Markham
- Neighborhood: Middlefield
- Major Intersection: Mccowan/14th Ave
- Full Address: 169 Coppard Avenue, Markham, L3S 3Z4, Ontario, Canada
- Living Room: Parquet Floor, California Shutters
- Family Room: Hardwood Floor, Gas Fireplace, California Shutters
- Kitchen: Ceramic Floor
- Living Room: Vinyl Floor, W/O To Yard, Large Window
- Listing Brokerage: Homelife Today Realty Ltd. - Disclaimer: The information contained in this listing has not been verified by Homelife Today Realty Ltd. and should be verified by the buyer.

