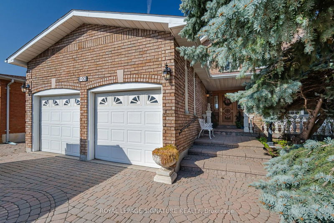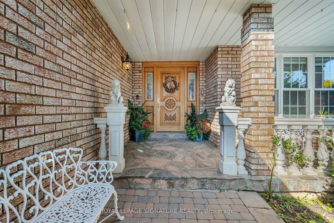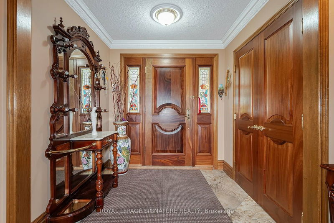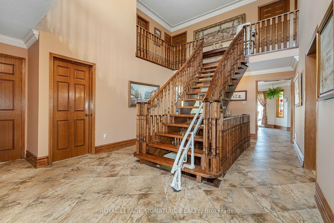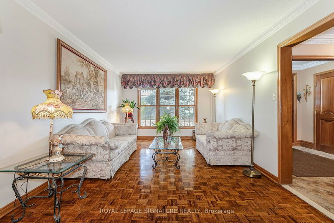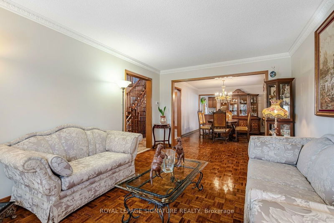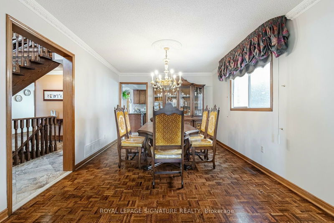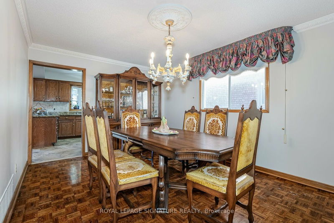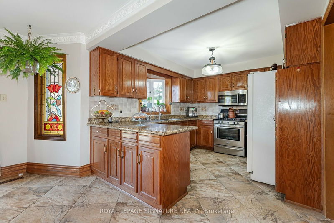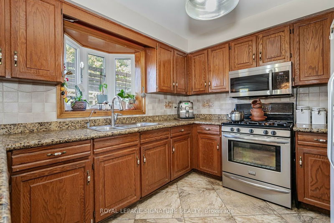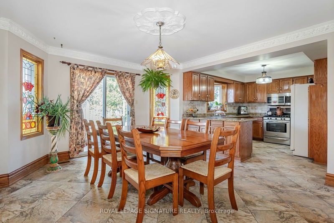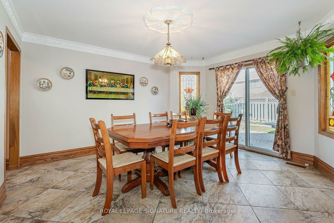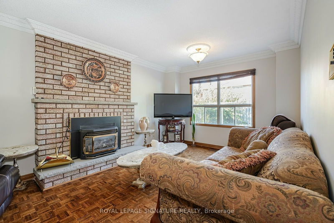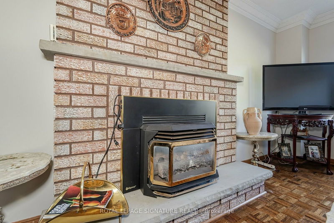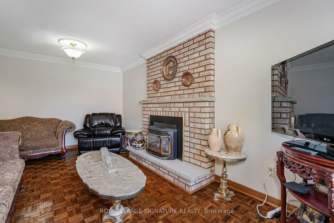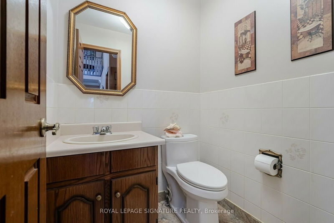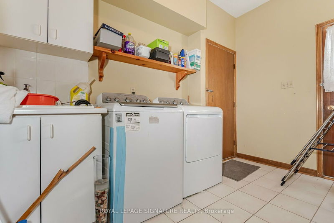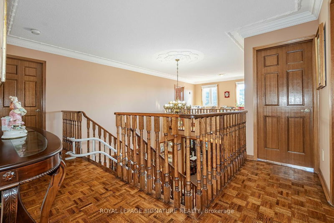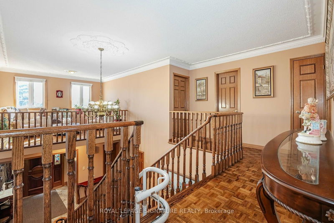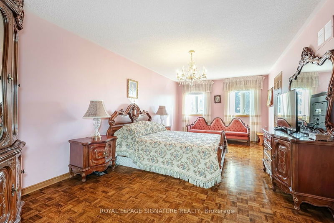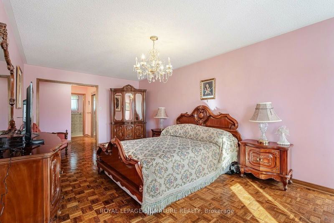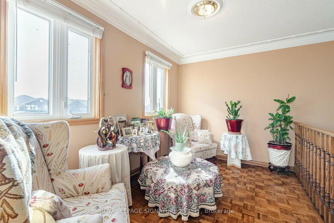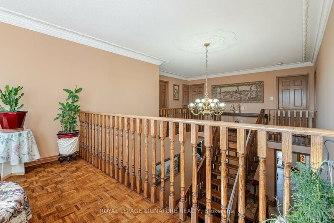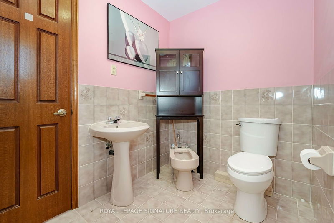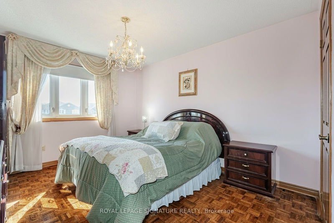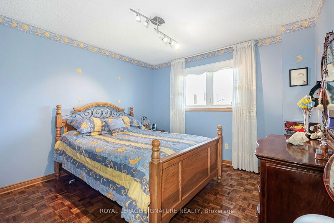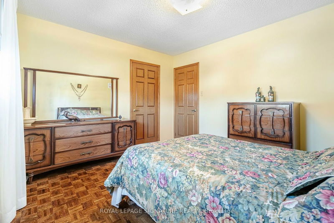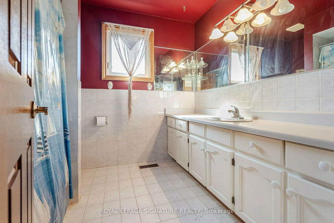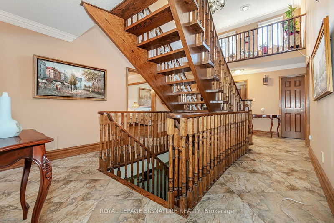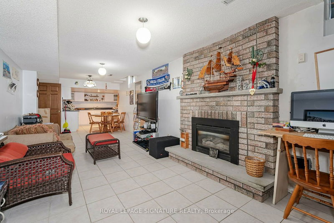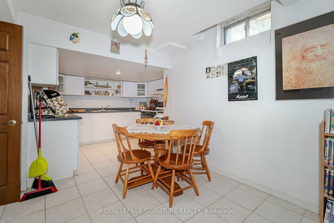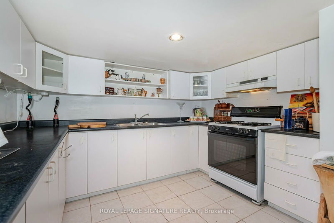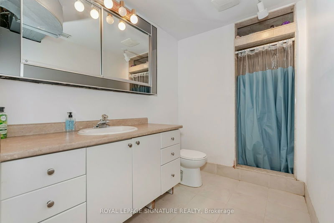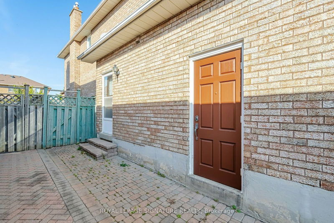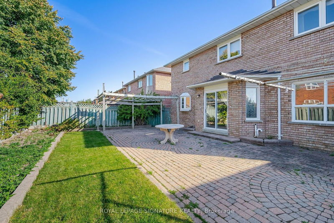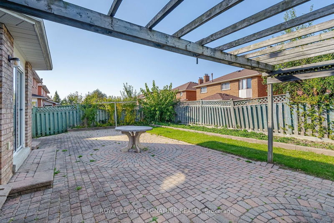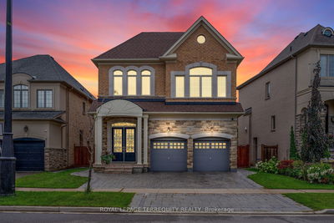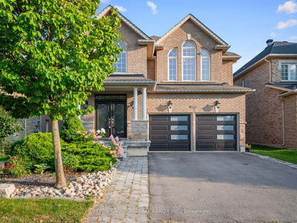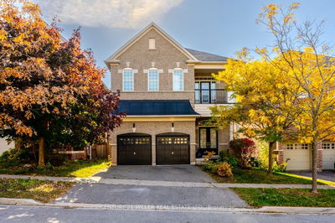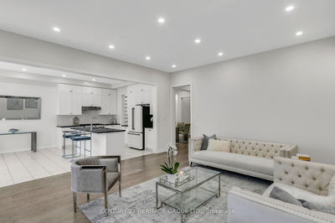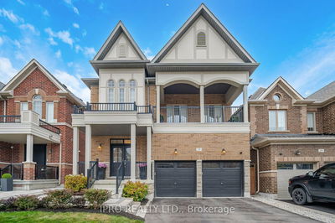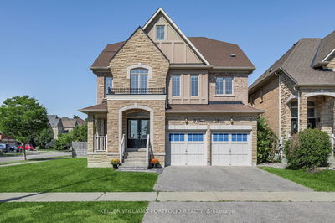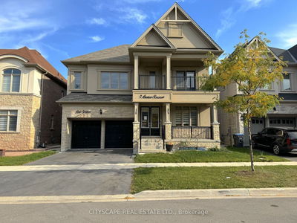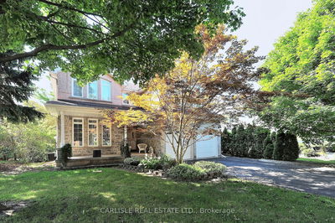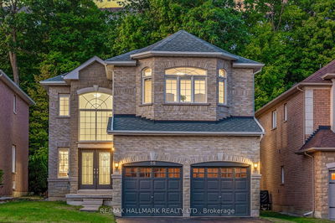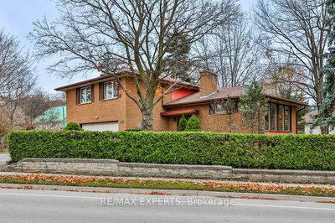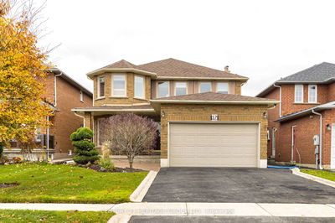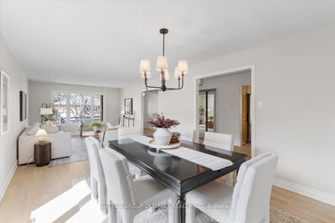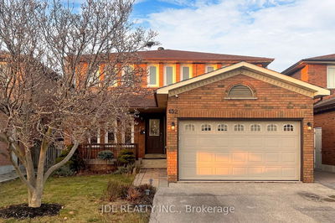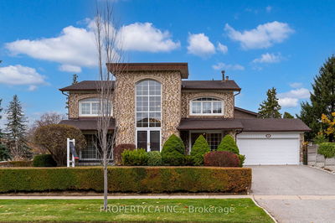Welcome to this stunning detached 4 bedroom family home located in a highly desirable, family friendly neighbourhood. This residence boasts a spacious lot featuring a beautiful interlock driveway and back patio, a private front veranda and mature trees that enhance its curb appeal. Over 3000 sq ft + finished basement lovingly maintained by its Original Owners. Inside, you'll find an elegant layout with crown mouldings that add a touch of sophistication throughout. The home is carpet free. The main floor offers a formal, combined living/dining room, den/office and a cozy family room equipped with a gas fireplace, perfect for family gatherings. The eat-in kitchen offers granite countertops and beautifully stained glass windows. Enjoy the convenience of a main floor laundry/mudroom with direct access to the double car garage. Beautiful Scarlett O'Hara staircase leads to the upper level, where you'll find a spacious primary bedroom with sitting area, 6-pc bath, 3 additional bedrooms and a 4 pc bath. Retreat to the finished basement which includes a separate service entrance from garage to basement, kitchen 3 pc bath, rec room and much more. This unique property is located near an array of amenities including great schools, parks, with easy access to transit and major highways.
Property Features
- Date Listed: Wednesday, October 23, 2024
- Virtual Tour: View Virtual Tour for 100 Gas Light Crescent
- City: Vaughan
- Neighborhood: East Woodbridge
- Major Intersection: Ainsley Grove / Embassy
- Kitchen: Ceramic Floor, Granite Counter, Bay Window
- Living Room: Parquet Floor, Crown Moulding, Large Window
- Family Room: Parquet Floor, Crown Moulding, Fireplace
- Kitchen: Ceramic Floor, Combined W/Rec
- Listing Brokerage: Royal Lepage Signature Realty - Disclaimer: The information contained in this listing has not been verified by Royal Lepage Signature Realty and should be verified by the buyer.

