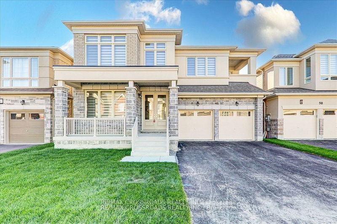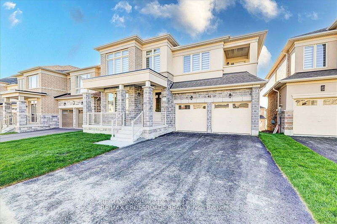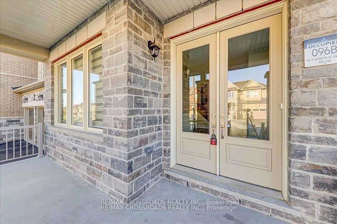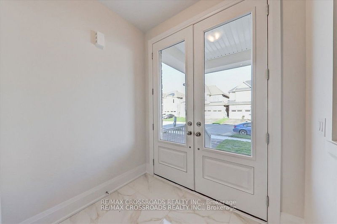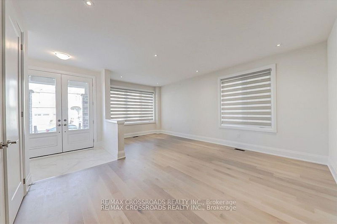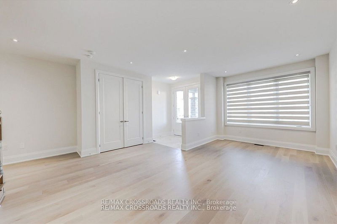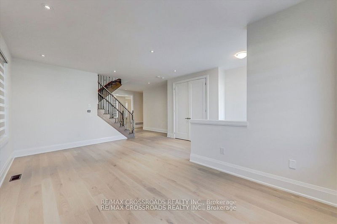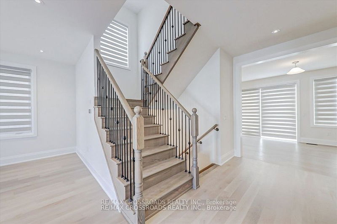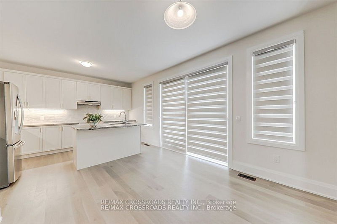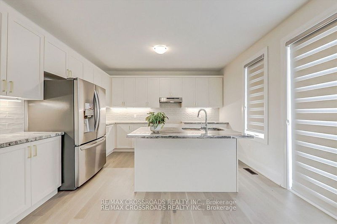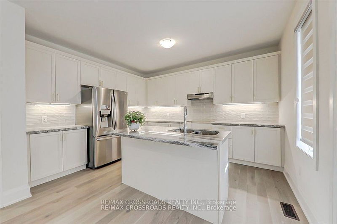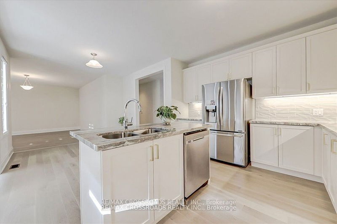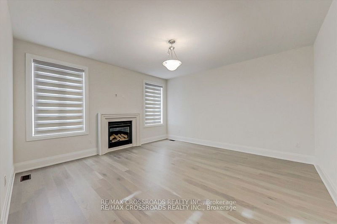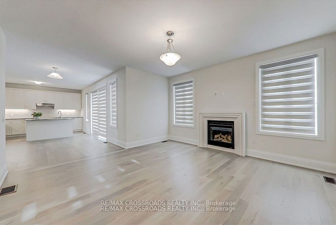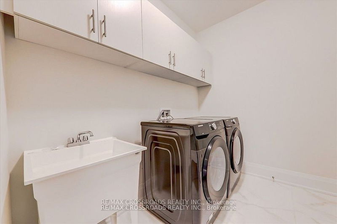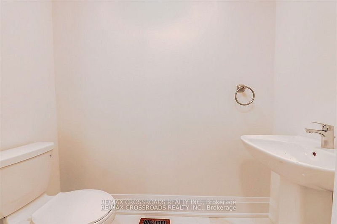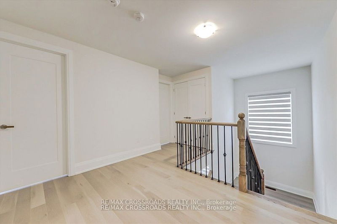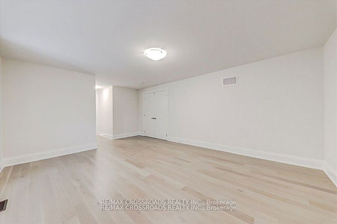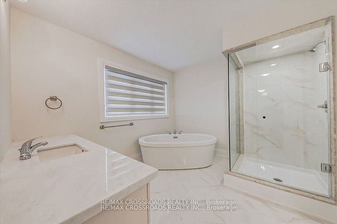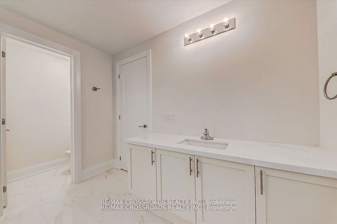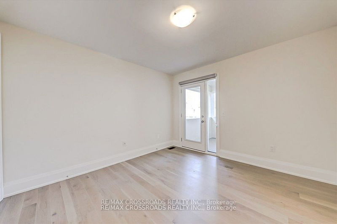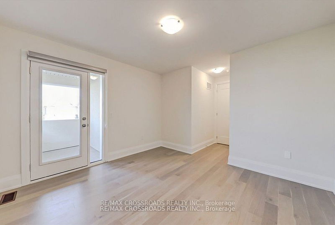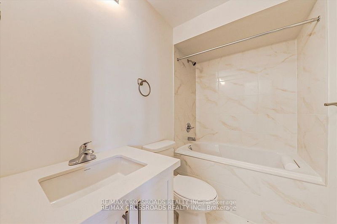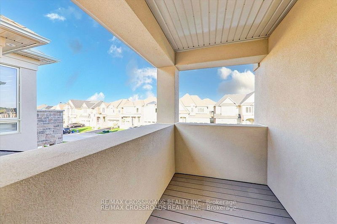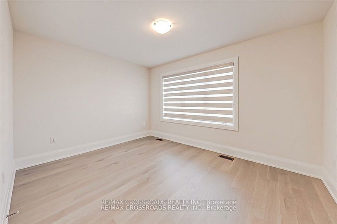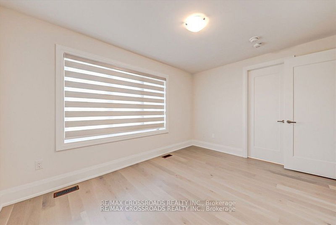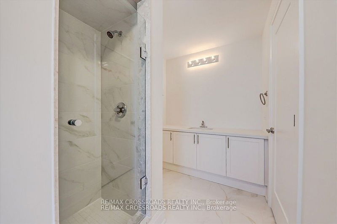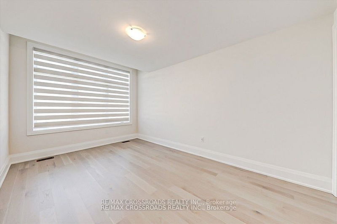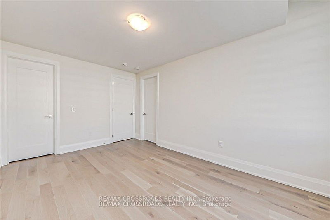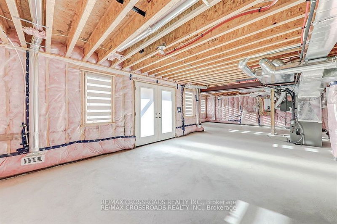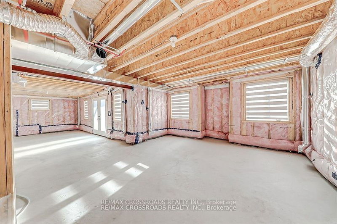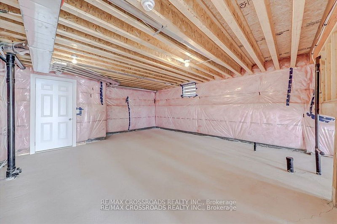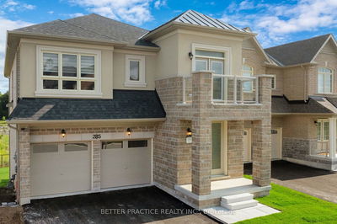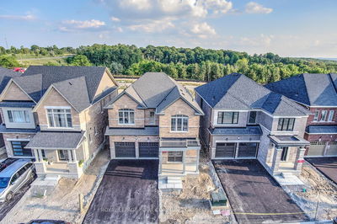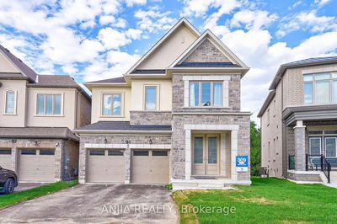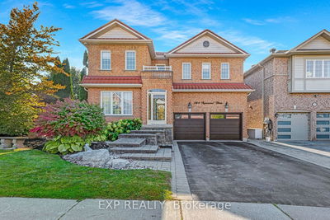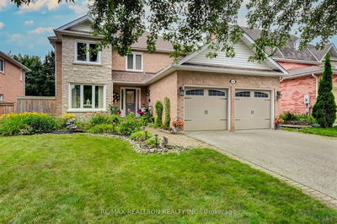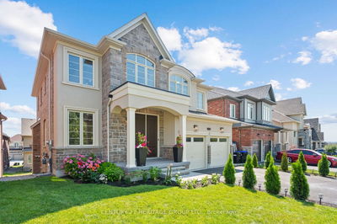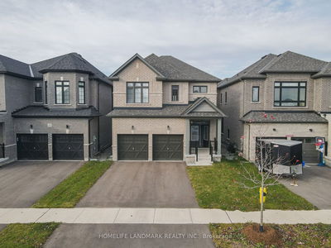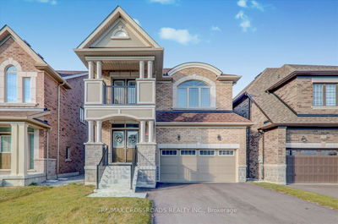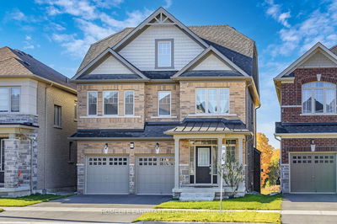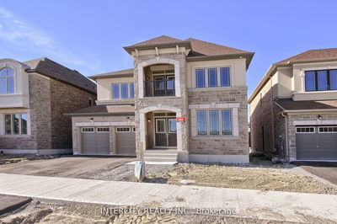Welcome to this stunning 1-year-old detached home in the desirable Queensville area! This property boasts a beautiful brick and stone exterior with a double door entrance, leading you into a bright and spacious interior featuring 9-foot ceilings on the main floor. Enjoy an open-concept layout with The gourmet kitchen is a chefs dream, complete with a large center island, quartz countertops, and an elegant backsplash. Gather with family and friends in the cozy family room, enhanced by pot lights that create a warm ambiance. Step out onto the walk-out from the kitchen, ideal for outdoor dining or relaxing. The oak staircase leads you to the upper level, where youll find the primary bedroom with a massive walk-in closet and a luxurious 5-piece ensuite, featuring a free-standing bathtub and separate shower. All additional bedrooms also come with walk-in closet and semi-ensuite bathrooms, ensuring convenience for all family members. closets, offering ample storage space. The main floor laundry room with garage access adds convenience to your daily routine. Dont miss out on this incredible opportunity to make this house your home!
Property Features
- Date Listed: Thursday, October 31, 2024
- Virtual Tour: View Virtual Tour for 46 Carriage Shop Bend
- City: East Gwillimbury
- Neighborhood: Queensville
- Major Intersection: Leslie & Queensville
- Full Address: 46 Carriage Shop Bend, East Gwillimbury, L9N 0Y6, Ontario, Canada
- Living Room: Combined W/Dining, Hardwood Floor, Pot Lights
- Family Room: Gas Fireplace, Hardwood Floor, 3 Pc Bath
- Kitchen: Hardwood Floor, Quartz Counter, Stainless Steel Appl
- Listing Brokerage: Re/Max Crossroads Realty Inc. - Disclaimer: The information contained in this listing has not been verified by Re/Max Crossroads Realty Inc. and should be verified by the buyer.

