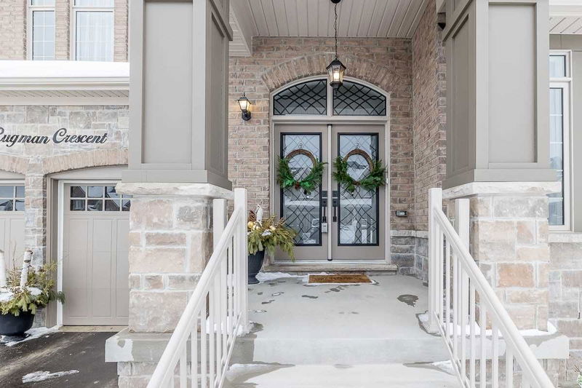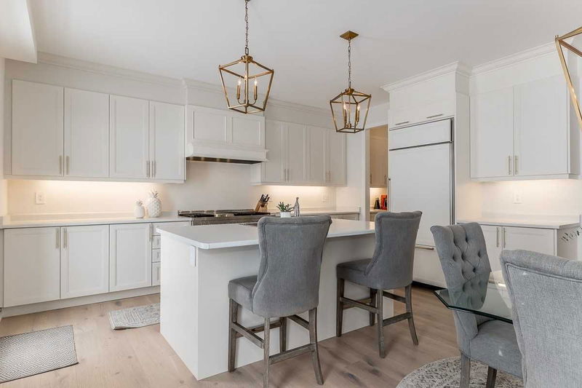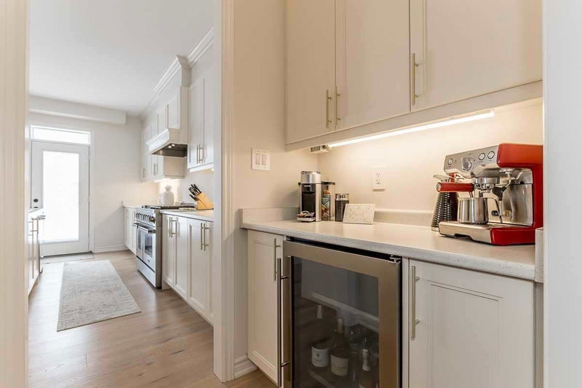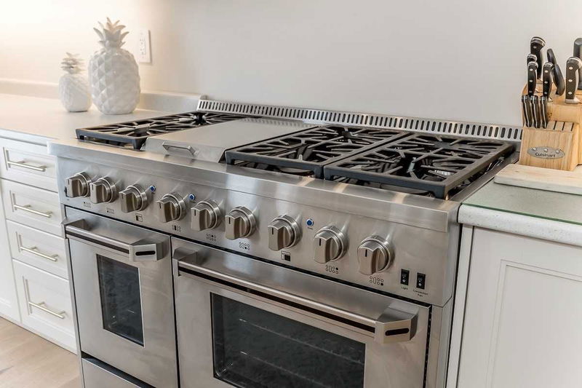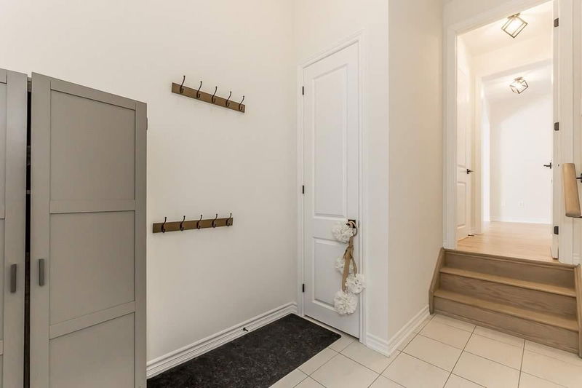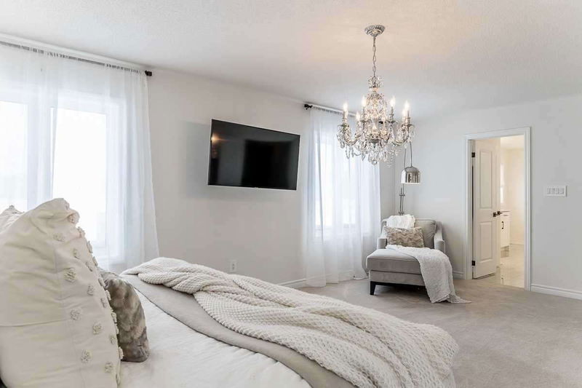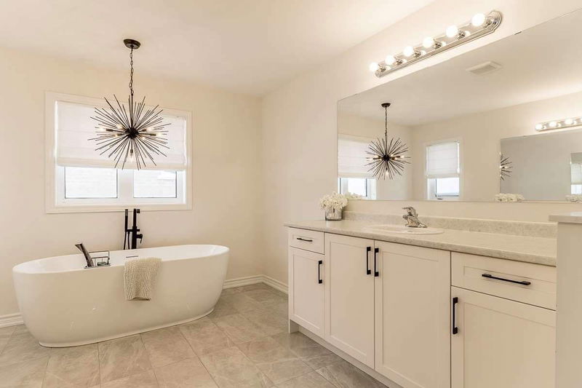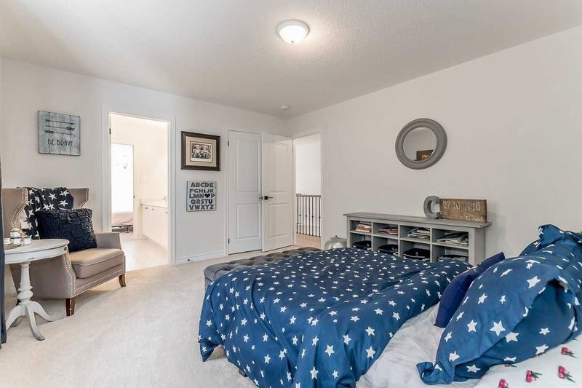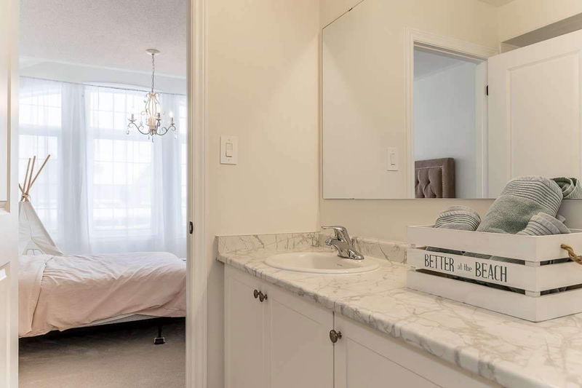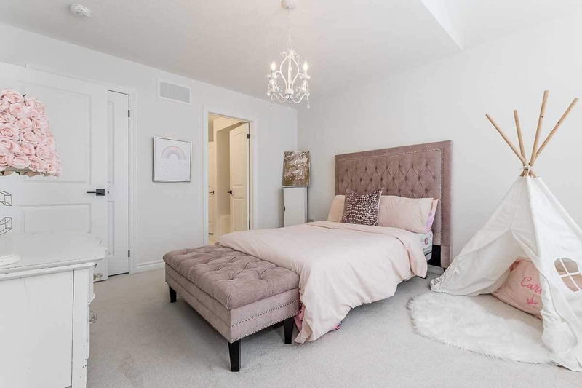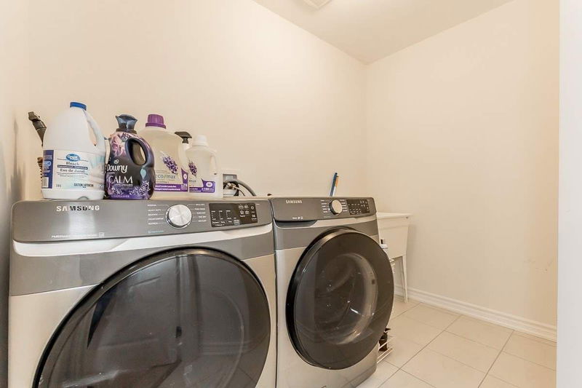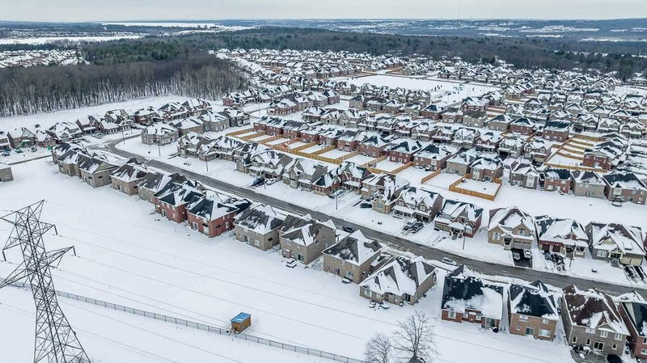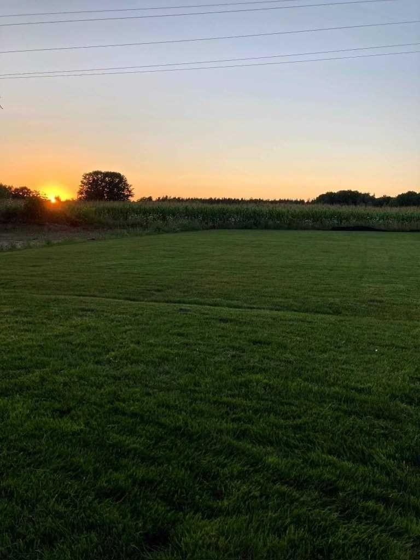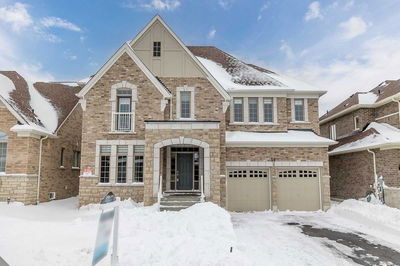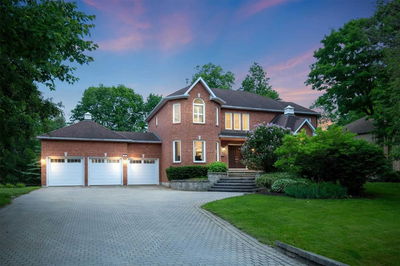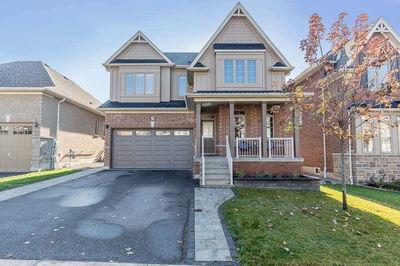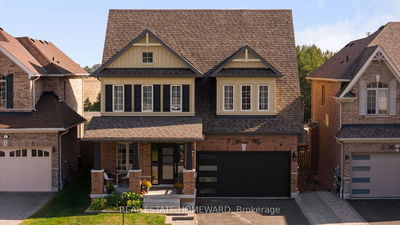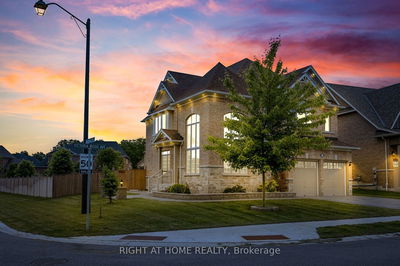This 4 Bed, 4 Bath, Approximately 3,200 Sq.Ft. Home In The Fantastic Stone Manor Estates Surrounded By Parks, Sport Courts And Walking Trails And Only A Few Minutes To Skiing At Snow Valley, Golfing At Vespra Hills And All Of Barrie's Amenities. This Home Starts Impressing With The Upgraded Double Door Entry, Soaring Ceiling Heights And Continues Throughout With The Upgraded Hardwood/Tile Flooring, 8-Foot Door & Archways, All Tied Together With The Elegant Design Touches. The Chef Of The Family Will Be In Awe Of The Stunning Kitchen With Professional Grade Appliances And Both A Butler's And Walk In Pantry. Upstairs Boasts Four Generously Sized Bedrooms All With Ensuite Access To The Three Full Baths And Conveniently Placed Second Floor Laundry. Two Walk Outs To The Incredibly Deep And Spacious Yard With No Neighbours Behind For Amazing Fair Weather Entertaining And Spectacular Sunsets.
Property Features
- Date Listed: Monday, February 06, 2023
- Virtual Tour: View Virtual Tour for 97 Rugman Crescent
- City: Springwater
- Neighborhood: Centre Vespra
- Full Address: 97 Rugman Crescent, Springwater, L4M 4S4, Ontario, Canada
- Kitchen: Main
- Family Room: Main
- Listing Brokerage: Re/Max Hallmark Chay Realty, Brokerage - Disclaimer: The information contained in this listing has not been verified by Re/Max Hallmark Chay Realty, Brokerage and should be verified by the buyer.


